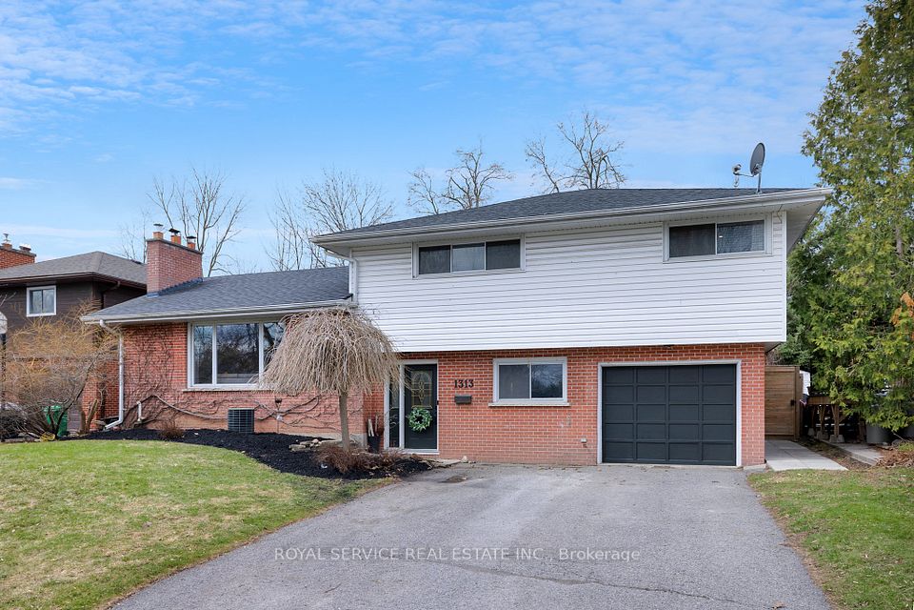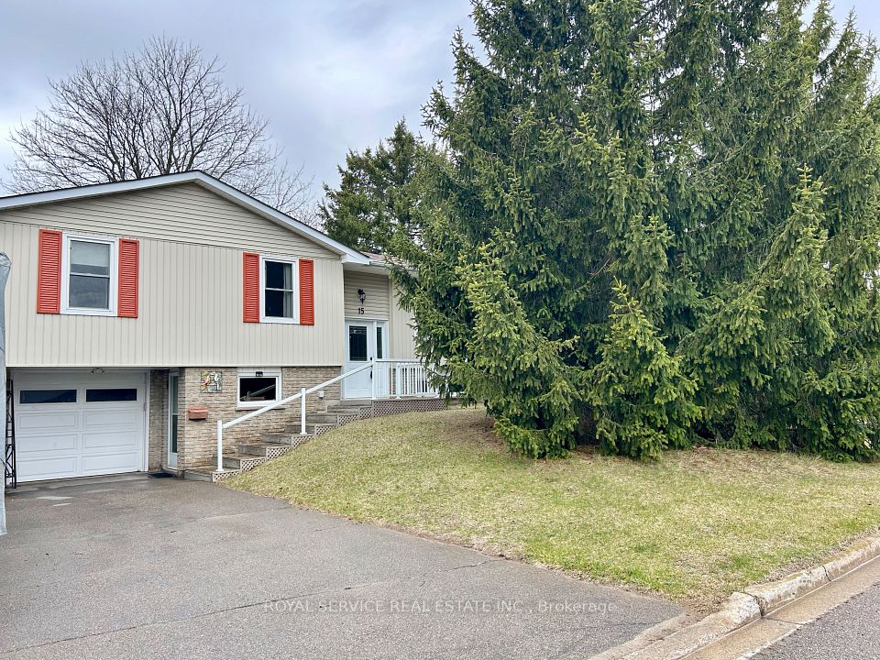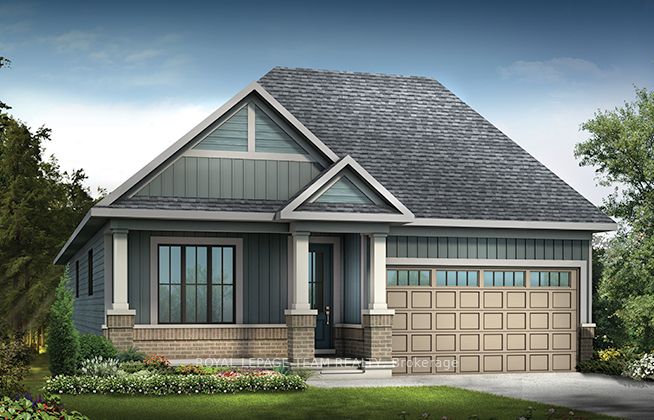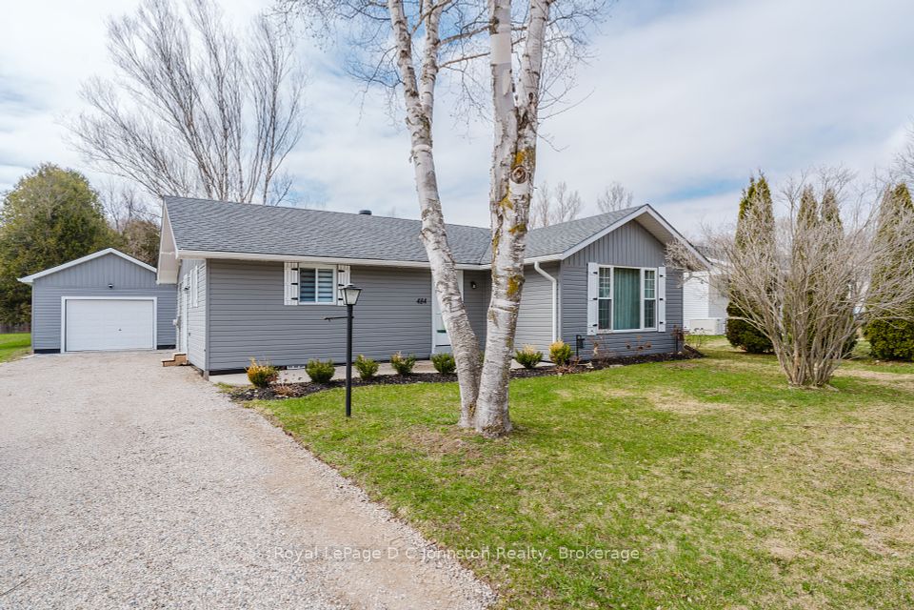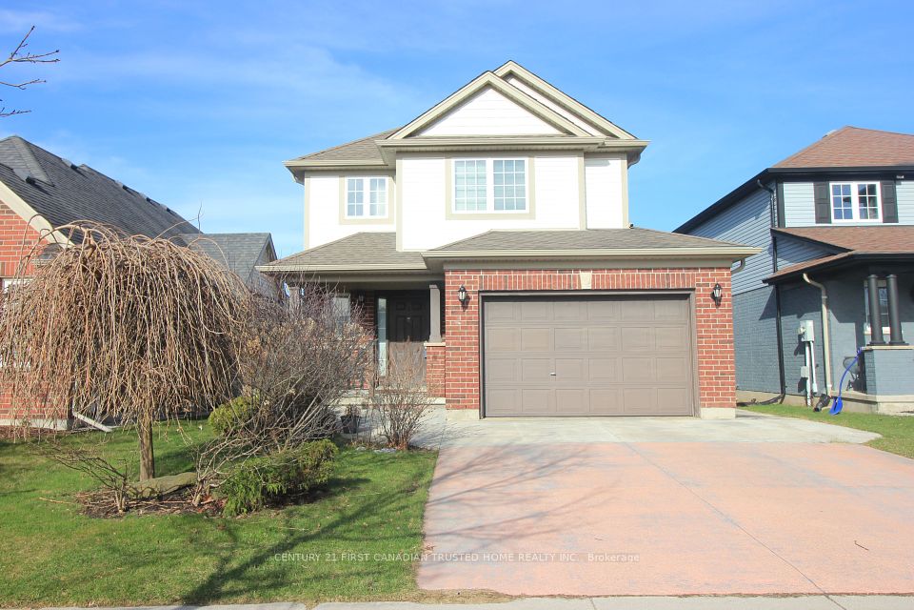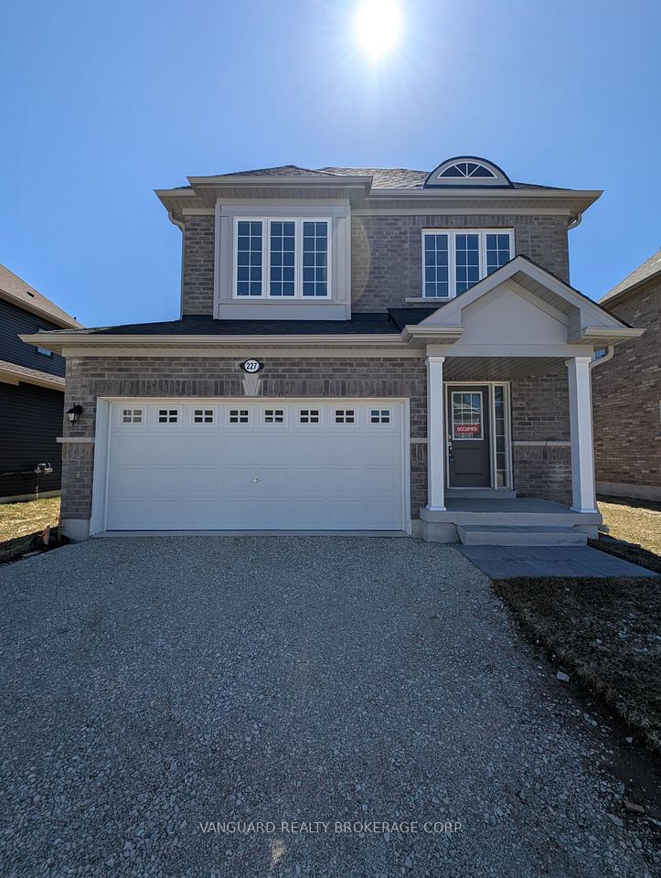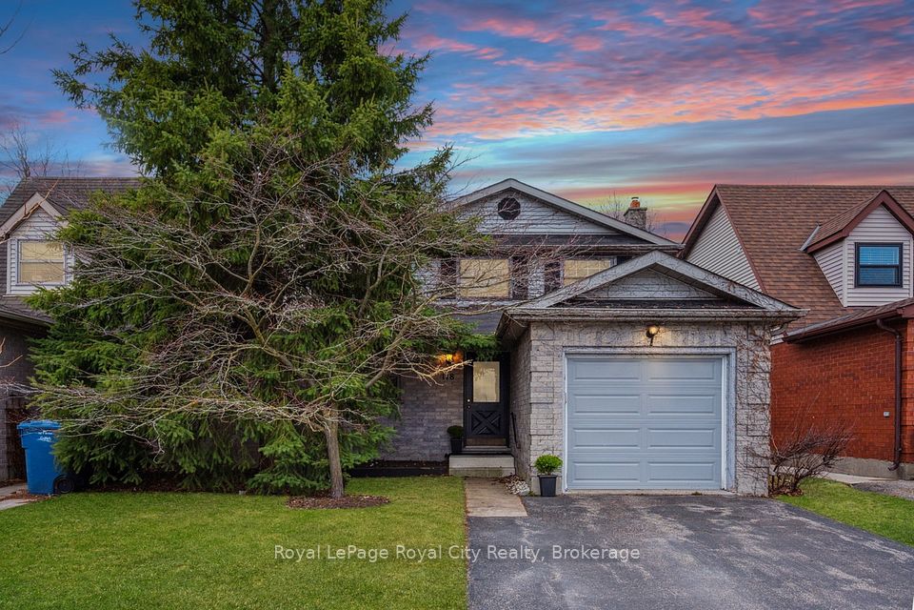$674,800
624 Bayfield Court, Cobourg, ON K9A 4P1
Property Description
Property type
Detached
Lot size
N/A
Style
Sidesplit 4
Approx. Area
1500-2000 Sqft
Room Information
| Room Type | Dimension (length x width) | Features | Level |
|---|---|---|---|
| Family Room | 7 x 3.05 m | Laminate, Walk-Out, Side Door | Main |
| Office | 3.3 x 2.45 m | Laminate | Main |
| Living Room | 5.65 x 3.6 m | Laminate, Bay Window | Upper |
| Dining Room | 3.3 x 2.6 m | Laminate, Window | Upper |
About 624 Bayfield Court
Welcome to this bright and spacious 4-level sidesplit, located on a quiet court in the highly sought-after West end of Cobourg, close to excellent schools, amenities, the famous Cobourg Beach, and vibrant downtown. This family-friendly home offers 3 generous bedrooms, 2 updated bathrooms, and a versatile main floor office that could easily serve as a 4th bedroom. The converted garage provides an additional family room or mud room with a separate side entry and back walkout to the large backyard. The cute and freshly painted kitchen includes a walkout as well, offering easy access to the backyard for seamless indoor-outdoor living. Just off the dining room and kitchen area, you'll find a spacious, sun-filled living room featuring an updated, oversized bay window that floods the space with natural light. Meanwhile, the large finished basement offers even more space perfect for a recreation room, home gym, or playroom. Enjoy modern updates throughout, including laminate flooring, refreshed bathrooms, newer roof - all completed in 2023. Windows have also been updated throughout. Flooded with natural light, this home features an inviting layout ideal for comfortable family living. Step outside and make the most of summer in your entertainers backyard, featuring an in-ground swimming pool, hot tub, and a large side deck, perfect for gatherings with family and friends. A wonderful opportunity to own a move-in-ready home in one of Cobourgs most desirable neighborhoods!
Home Overview
Last updated
Apr 16
Virtual tour
None
Basement information
Finished
Building size
--
Status
In-Active
Property sub type
Detached
Maintenance fee
$N/A
Year built
--
Additional Details
Price Comparison
Location

Shally Shi
Sales Representative, Dolphin Realty Inc
MORTGAGE INFO
ESTIMATED PAYMENT
Some information about this property - Bayfield Court

Book a Showing
Tour this home with Shally ✨
I agree to receive marketing and customer service calls and text messages from Condomonk. Consent is not a condition of purchase. Msg/data rates may apply. Msg frequency varies. Reply STOP to unsubscribe. Privacy Policy & Terms of Service.






