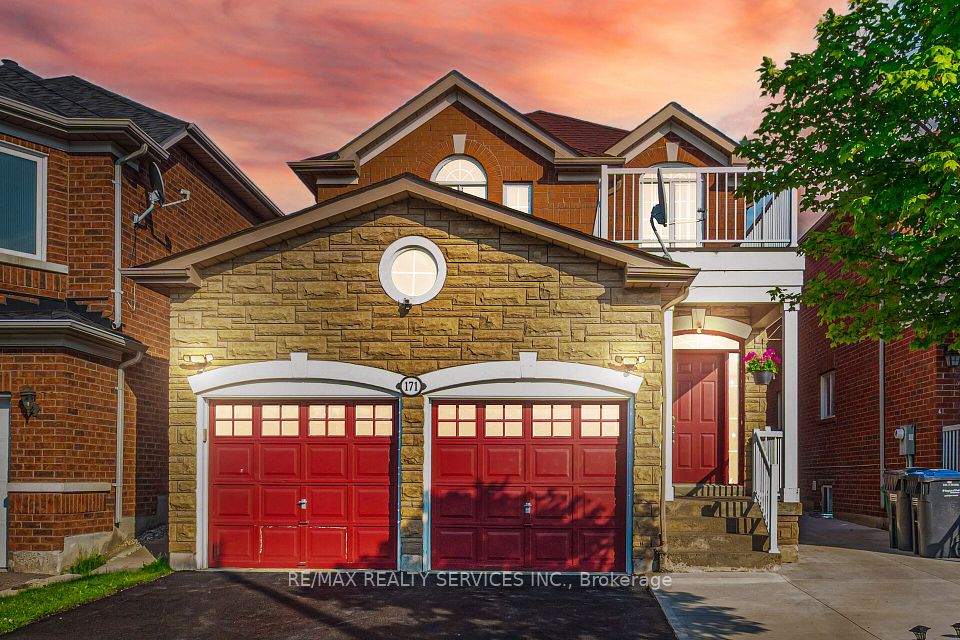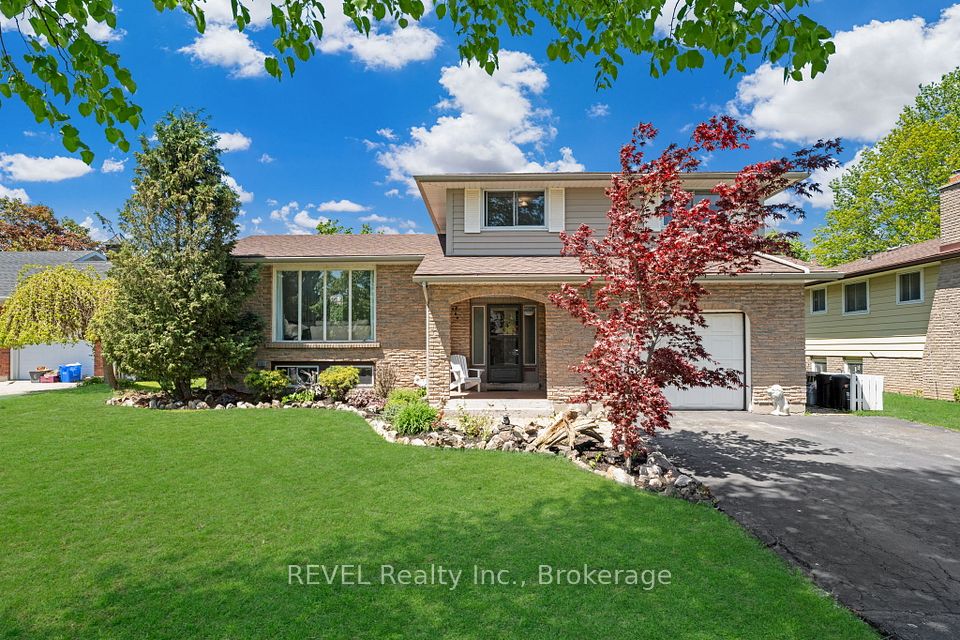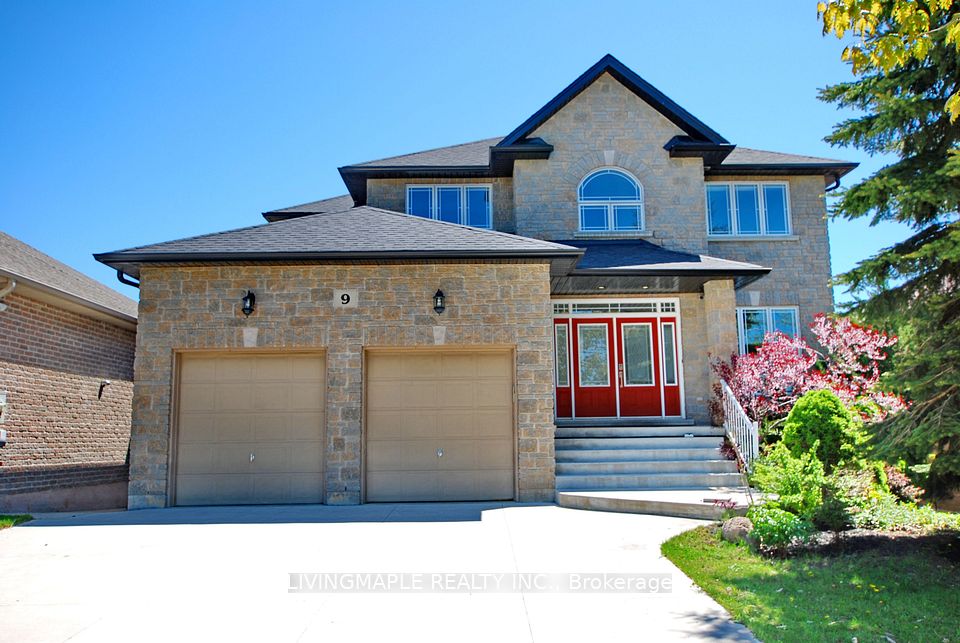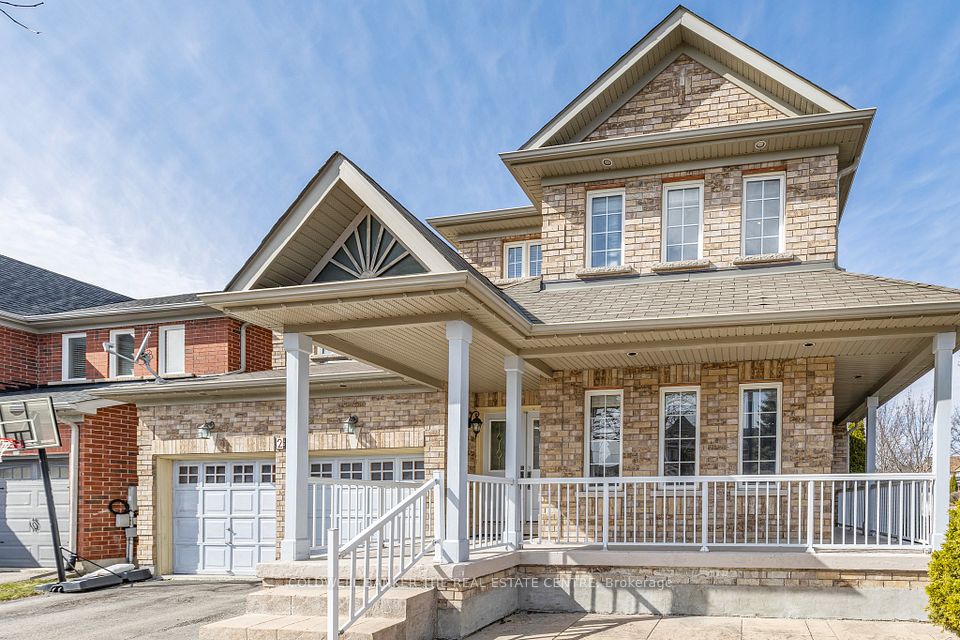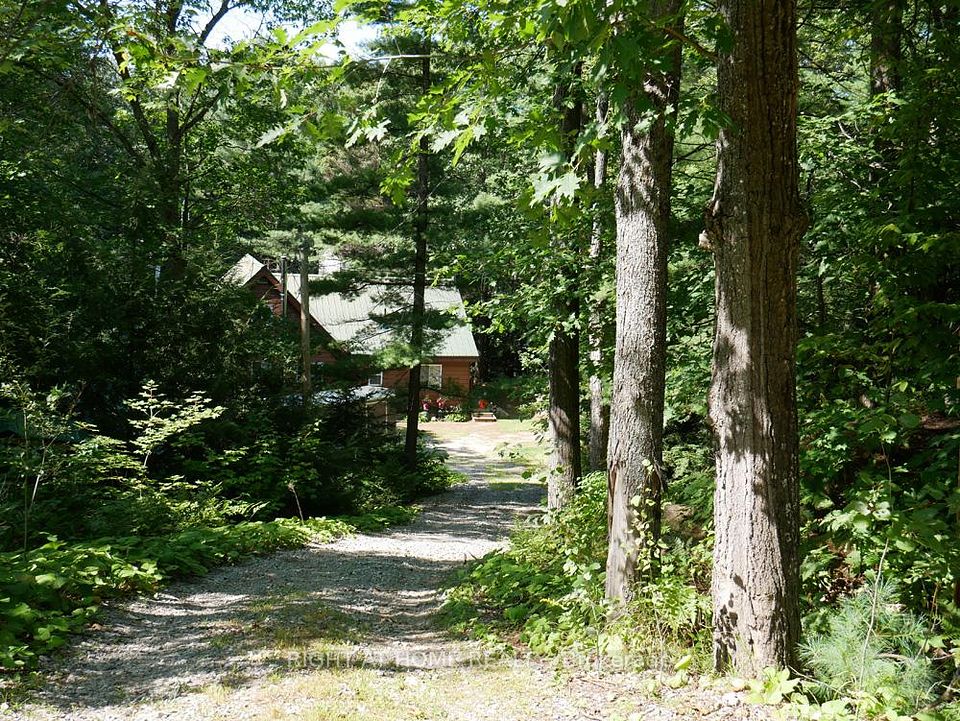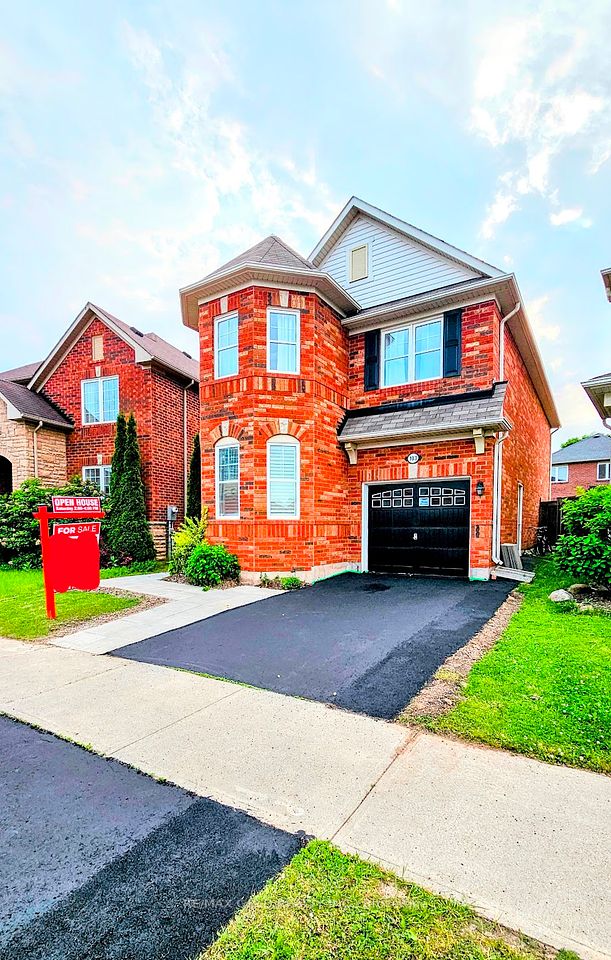$999,000
Last price change May 28
621 Florencedale Crescent, Kitchener, ON N2R 0N4
Property Description
Property type
Detached
Lot size
< .50
Style
2-Storey
Approx. Area
2000-2500 Sqft
Room Information
| Room Type | Dimension (length x width) | Features | Level |
|---|---|---|---|
| Kitchen | 3.45 x 3.66 m | Granite Counters, Pantry, W/O To Yard | Main |
| Great Room | 4.17 x 10.6 m | Hardwood Floor, Fireplace, Pot Lights | Main |
| Primary Bedroom | 4.42 x 4.76 m | Hardwood Floor, 5 Pc Ensuite, Window | Upper |
| Bedroom 2 | 4.12 x 3.04 m | Hardwood Floor, 4 Pc Ensuite, Walk-In Closet(s) | Upper |
About 621 Florencedale Crescent
Welcome to this beautiful 4-bedroom detached home. This home is fully Upgraded $300K Spent With Builder On Upgrades, Model Khalo-D Of Fusion Home With Builder Finished Basement, features hardwood floors on the main and upper level, a solid oak staircase with wrought iron spindles, Huge island in the kitchen, countertop matching back splash, stainless steel appliances, The spacious primary bedroom boasts a luxurious ensuite with a Freestanding tub and a generous walk-in closet, 9" Celling Height In Basement, the huge basement offers endless possibilities, which can we used as an in law suite or rental unit, Insulated Garage, Fully Fenced Yard
Home Overview
Last updated
May 28
Virtual tour
None
Basement information
Finished, Full
Building size
--
Status
In-Active
Property sub type
Detached
Maintenance fee
$N/A
Year built
--
Additional Details
Price Comparison
Location

Angela Yang
Sales Representative, ANCHOR NEW HOMES INC.
MORTGAGE INFO
ESTIMATED PAYMENT
Some information about this property - Florencedale Crescent

Book a Showing
Tour this home with Angela
I agree to receive marketing and customer service calls and text messages from Condomonk. Consent is not a condition of purchase. Msg/data rates may apply. Msg frequency varies. Reply STOP to unsubscribe. Privacy Policy & Terms of Service.






