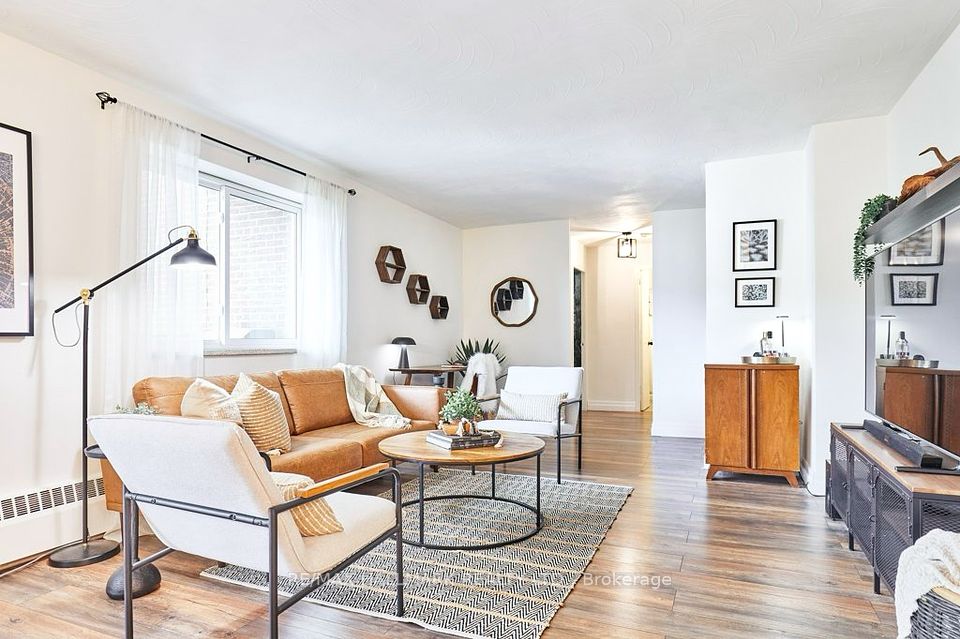$539,900
620 Sauve Street, Milton, ON L9T 9A5
Property Description
Property type
Co-op Apartment
Lot size
N/A
Style
Apartment
Approx. Area
800-899 Sqft
Room Information
| Room Type | Dimension (length x width) | Features | Level |
|---|---|---|---|
| Kitchen | 2.46 x 2.7 m | N/A | Main |
| Living Room | 4.8 x 3.09 m | N/A | Main |
| Dining Room | 4.8 x 3.09 m | Combined w/Living, W/O To Balcony | Main |
| Primary Bedroom | 3.67 x 2.74 m | Ensuite Bath, Broadloom | Main |
About 620 Sauve Street
Modern living with Stunning view in Milton. Welcome to Unit # 506 at 620 Sauve St - a beautifully maintained 2- bedroom, 2- bath condo offering modern finishes and breathtaking unobstructed views. This spacious open concept unit features 9 feet ceilings, large windows with tons of natural light, and a private balcony perfect for relaxing or entertaining. The kitchen boats stainless steel appliances. Enjoy the convenience of in suite laundry, underground parking, and a separate storage locker. Located in a quiet , family-friendly neighbourhood close to top rated schools, parks, Milton Go, Hwy 401 and shopping. This move-in-ready condo is perfect for first time buyers, investors, or those looking to downsize with style.
Home Overview
Last updated
Jun 23
Virtual tour
None
Basement information
None
Building size
--
Status
In-Active
Property sub type
Co-op Apartment
Maintenance fee
$392.32
Year built
--
Additional Details
Price Comparison
Location

Angela Yang
Sales Representative, ANCHOR NEW HOMES INC.
MORTGAGE INFO
ESTIMATED PAYMENT
Some information about this property - Sauve Street

Book a Showing
Tour this home with Angela
I agree to receive marketing and customer service calls and text messages from Condomonk. Consent is not a condition of purchase. Msg/data rates may apply. Msg frequency varies. Reply STOP to unsubscribe. Privacy Policy & Terms of Service.








