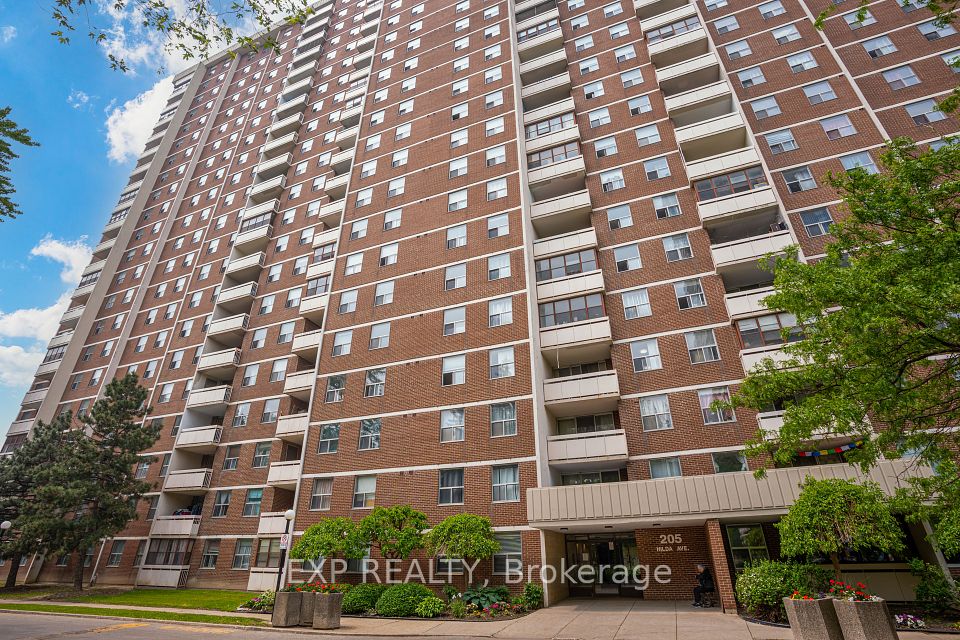$1,150,000
62 Wellesley Street, Toronto C01, ON M5S 2X3
Property Description
Property type
Condo Apartment
Lot size
N/A
Style
Apartment
Approx. Area
1400-1599 Sqft
Room Information
| Room Type | Dimension (length x width) | Features | Level |
|---|---|---|---|
| Foyer | 5.08 x 2.46 m | Large Closet, Broadloom | Flat |
| Living Room | 6.07 x 3.78 m | South View, Combined w/Sunroom, Broadloom | Flat |
| Dining Room | 4.83 x 3.61 m | South View, Separate Room, Broadloom | Flat |
| Primary Bedroom | 5.69 x 3.4 m | 4 Pc Ensuite, Walk-In Closet(s), Broadloom | Flat |
About 62 Wellesley Street
Welcome to Queen's Park Place! Boutique building with only 100 suites. Unit 1801 is a sprawling 2-bedroom, 2-bath suite with over 1,580 square feet of living space. The unique floor plan features a retro-chic sunken living room, separate dining area, a large eat-in kitchen, two generously sized bedrooms with 2 full baths and stunning north and south views from two sun-filled sunrooms, both offering clear City views. An abundance of storage throughout includes a kitchen pantry, an extra-large en-suite storage locker, a linen closet, and a 9-foot-wide walk-in closet in the primary bedroom. Multiple temperature control systems are installed in the living room, dining room, bedroom, and sunroom, supported by three HVAC units to ensure optimal comfort throughout the unit, allowing people in different areas to enjoy personalized climate control. The size and scale of this well-designed home offer endless potential. Enjoy a prime location just steps to Queen's Park, University of Toronto, major hospitals, and both Wellesley and Queen's Park subway stations. Surrounded by premier shopping, dining, cultural landmarks, and green spaces. A fantastic opportunity for end-users or investors seeking value, space, and location in one of Toronto's most dynamic neighbourhoods.
Home Overview
Last updated
Jul 12
Virtual tour
None
Basement information
None
Building size
--
Status
In-Active
Property sub type
Condo Apartment
Maintenance fee
$1,570
Year built
--
Additional Details
Price Comparison
Location

Angela Yang
Sales Representative, ANCHOR NEW HOMES INC.
MORTGAGE INFO
ESTIMATED PAYMENT
Some information about this property - Wellesley Street

Book a Showing
Tour this home with Angela
By submitting this form, you give express written consent to Dolphin Realty and its authorized representatives to contact you via email, telephone, text message, and other forms of electronic communication, including through automated systems, AI assistants, or prerecorded messages. Communications may include information about real estate services, property listings, market updates, or promotions related to your inquiry or expressed interests. You may withdraw your consent at any time by replying “STOP” to text messages or clicking “unsubscribe” in emails. Message and data rates may apply. For more details, please review our Privacy Policy & Terms of Service.






