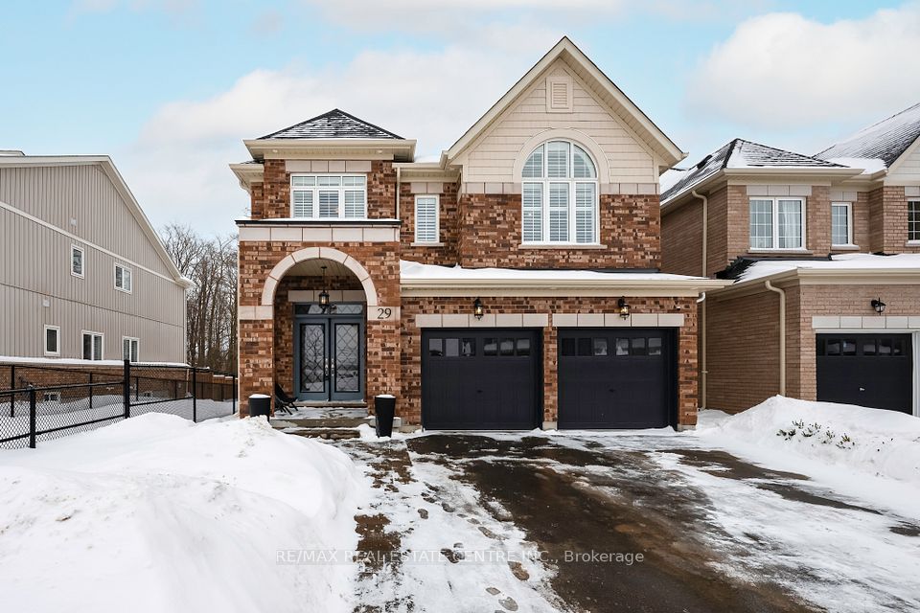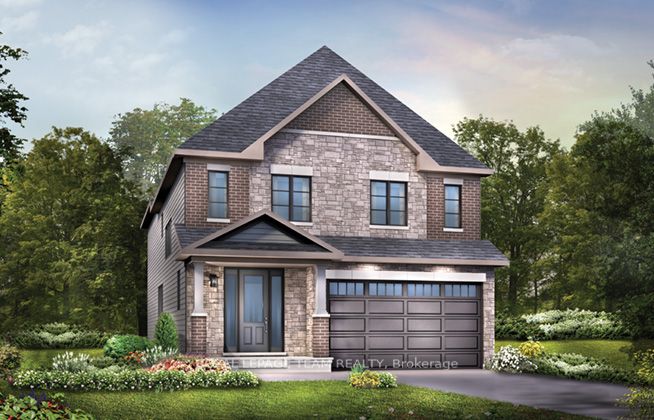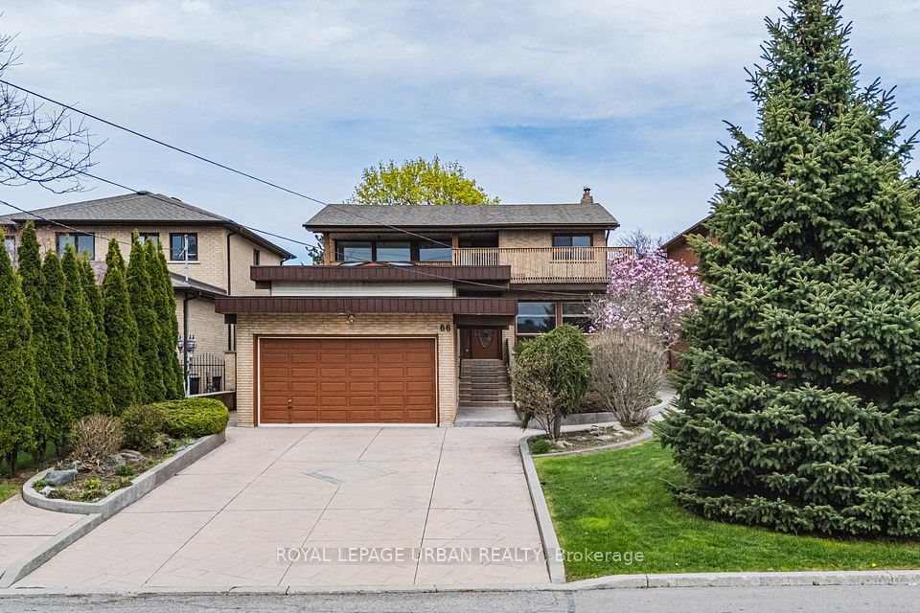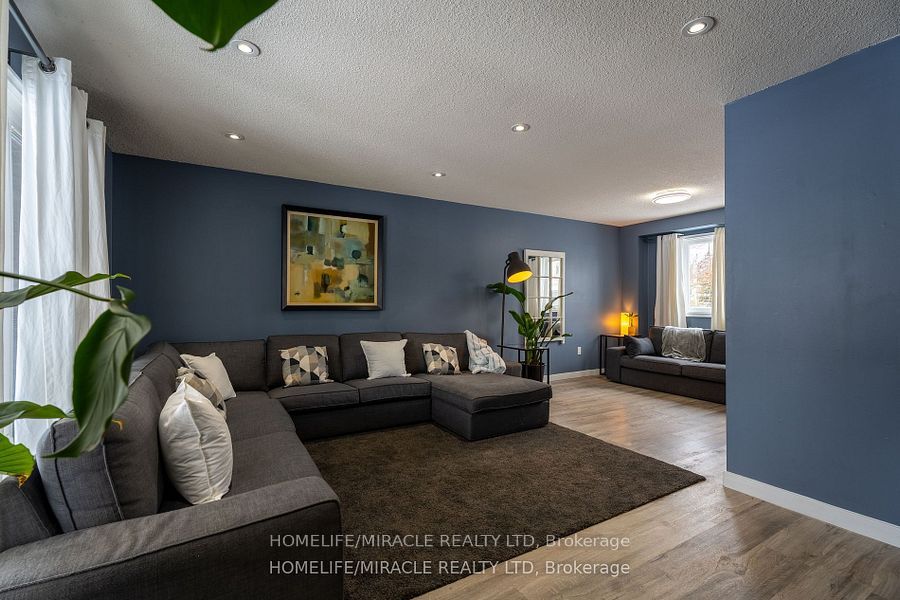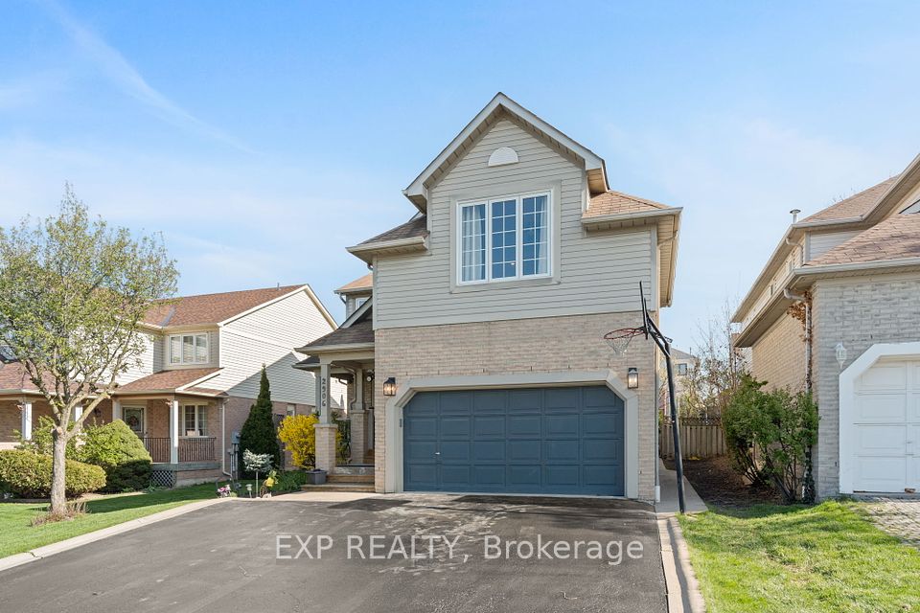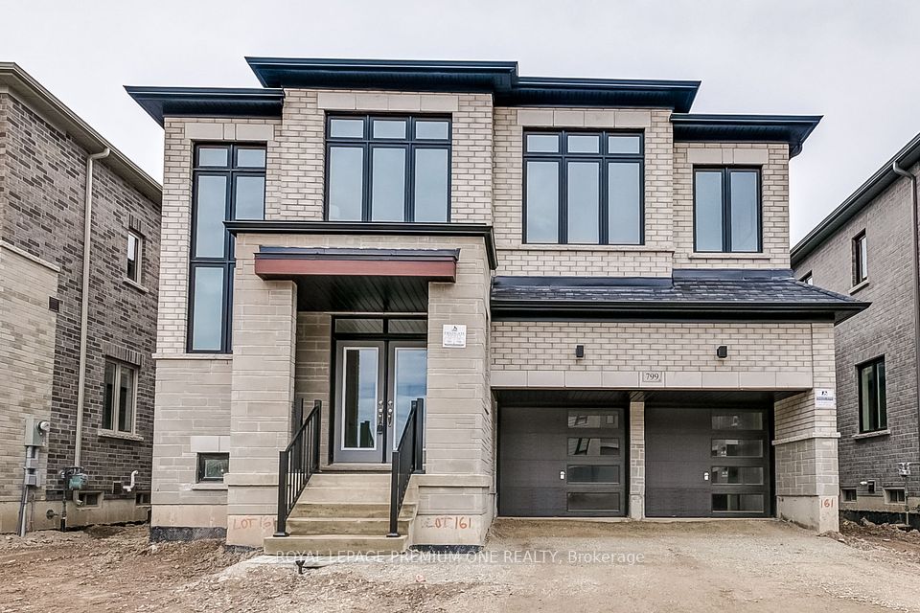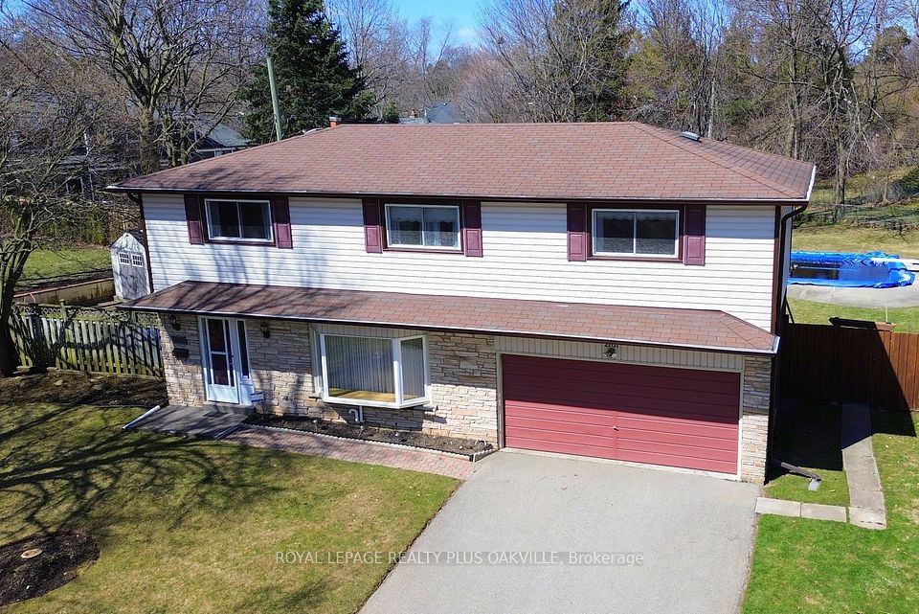$1,499,900
62 Tweedhill Avenue, Caledon, ON L7C 4K2
Property Description
Property type
Detached
Lot size
N/A
Style
2-Storey
Approx. Area
3000-3500 Sqft
Room Information
| Room Type | Dimension (length x width) | Features | Level |
|---|---|---|---|
| Great Room | 5.33 x 3.35 m | Hardwood Floor, Open Concept, Fireplace | Ground |
| Dining Room | 5.48 x 3.81 m | Hardwood Floor, Separate Room, Combined w/Living | Ground |
| Kitchen | 4.93 x 2.74 m | Ceramic Floor, Open Concept, Quartz Counter | Ground |
| Breakfast | 4.93 x 2.44 m | Ceramic Floor, Open Concept, Large Window | Ground |
About 62 Tweedhill Avenue
Welcome to this beautiful 4 Bedroom with main floor private Den/office & 3.5 Baths Brick & Stone modern timeless elevation home situated almost at the end of the road in the most desirable neighbourhood of Caledon, the Caledon Trails Community! BRAND NEW HOME NEVER LIVED IN (buy directly from builder No development charges on closing! Full new Home Tarion Warranty!!!) Over 3,000 sq.ft of open concept, spacious and practical layout. Walking distance to future Elementary public school and huge community park. Bright and spacious open concept kitchen with Quartz countertops, huge kitchen island overlooking breakfast area and cozy Great room with B/I gas fireplace. 9'ceiling on main and second floor. Upgraded tiles on main floor. Double entry door. Primary bedroom has 5pc ensuites, soaker tub, double sink & a gigantic Walk-in closet. Bedroom 4 also has own 4pc ensuite and walk-in closet. Main floor Den is privately enclosed with French door and has a window, can be used as a bedroom. Main floor mud room also came with a walk-in closet. Bonus Side door separate entrance already installed leading to a full unspoiled basement and larger basement windows ready for your personal touch and potential to build a basement apartment. 200 Amp electrical service.Amazing family friendly neighbourhood, close to school, park, conservation area/trails, quick access to HWY410, close to all amazing existing amenities south of Mayfield including local art studios, shops and boutiques, exquisite local restaurants, as well as convenient access to transit. For nature loving homebuyers, Caledon Trails offers virtually endless hiking trails and pristine conservation areas even equestrian parks. Head out and enjoy exploring Cheltenham Badlands, Forks of the Credit Conservation Area, and the Belfountain Conservation Area, as well as more than 20 additional preserved natural areas within 30 minutes of the community.
Home Overview
Last updated
Apr 26
Virtual tour
None
Basement information
Unfinished
Building size
--
Status
In-Active
Property sub type
Detached
Maintenance fee
$N/A
Year built
--
Additional Details
Price Comparison
Location

Angela Yang
Sales Representative, ANCHOR NEW HOMES INC.
MORTGAGE INFO
ESTIMATED PAYMENT
Some information about this property - Tweedhill Avenue

Book a Showing
Tour this home with Angela
I agree to receive marketing and customer service calls and text messages from Condomonk. Consent is not a condition of purchase. Msg/data rates may apply. Msg frequency varies. Reply STOP to unsubscribe. Privacy Policy & Terms of Service.






