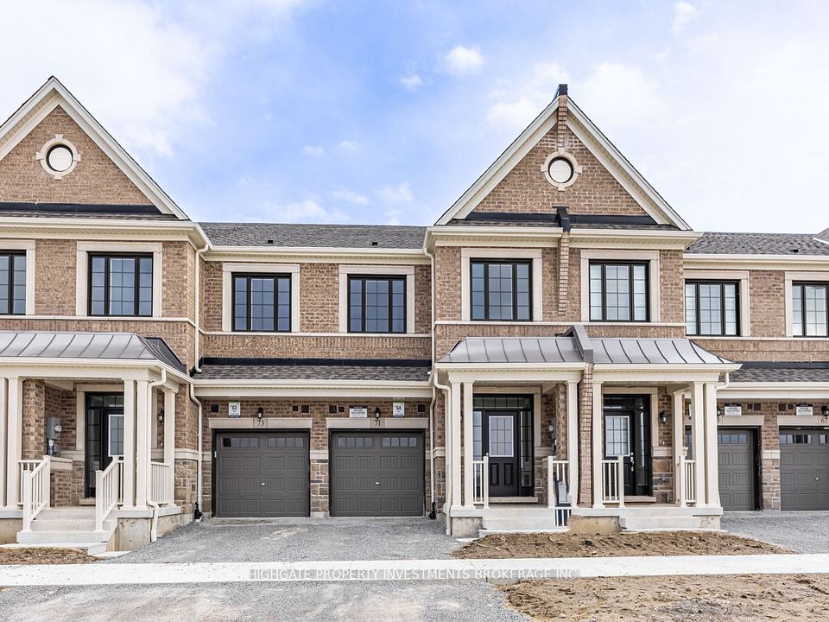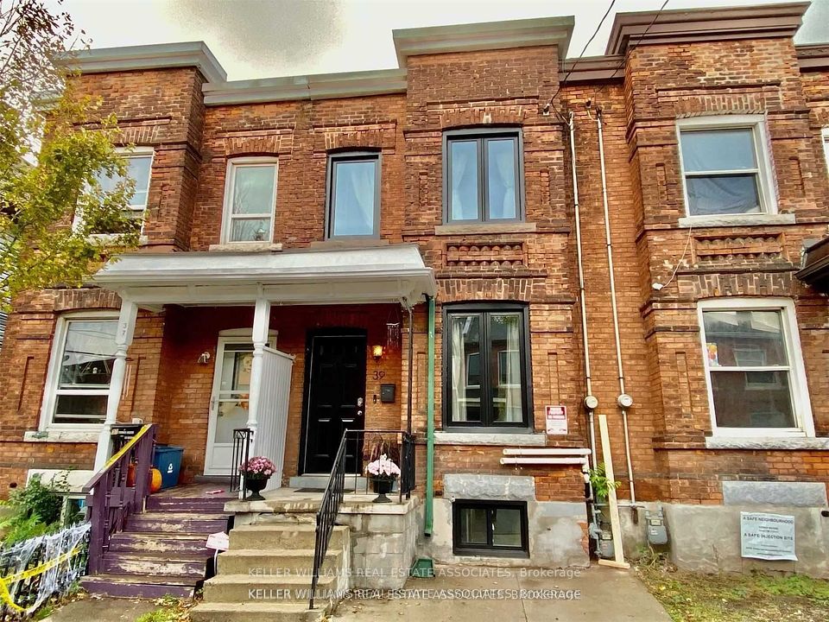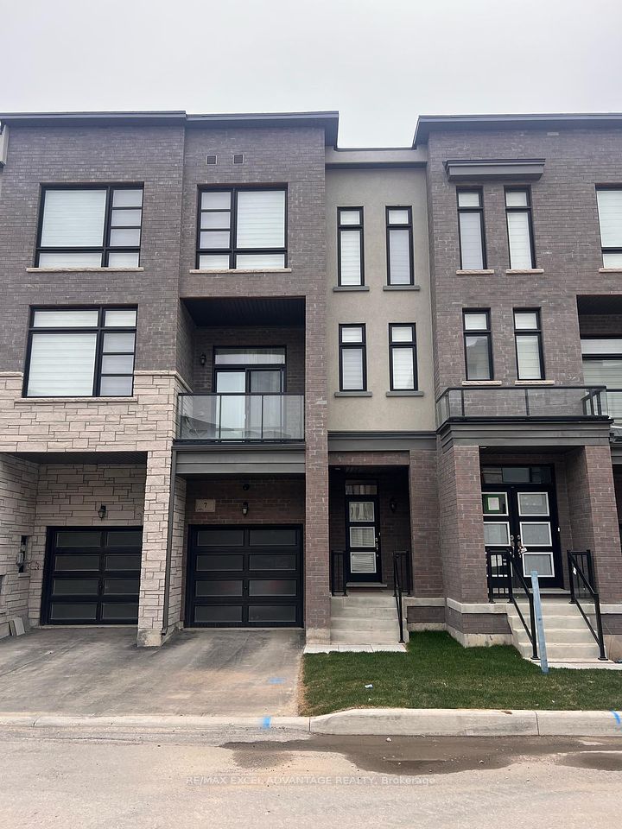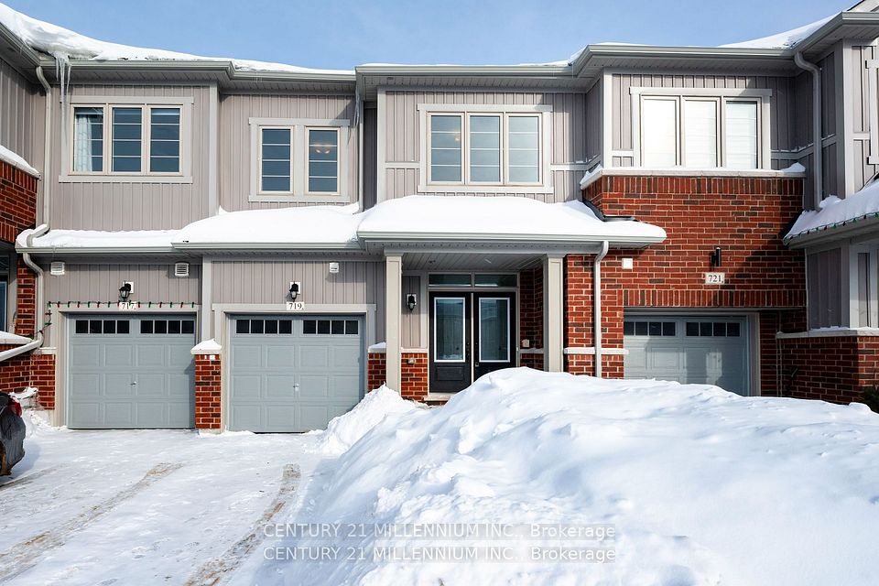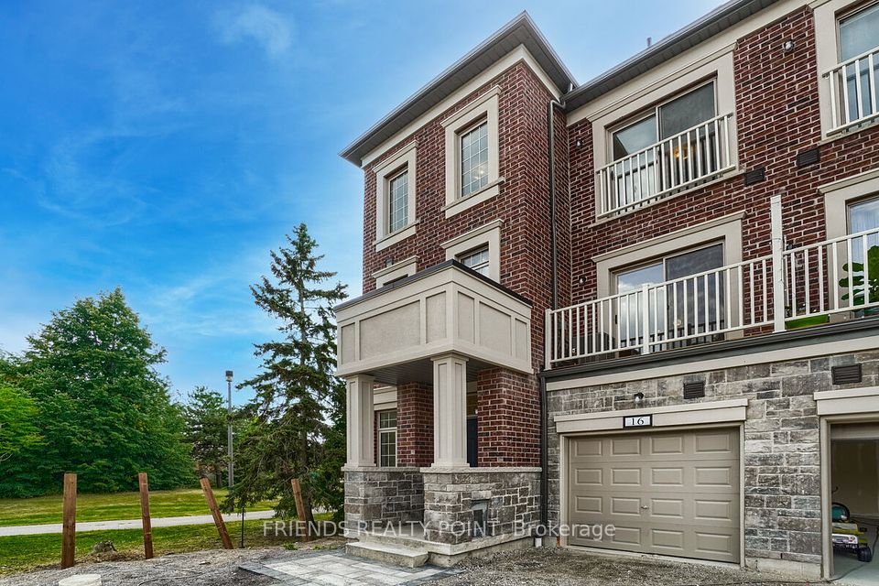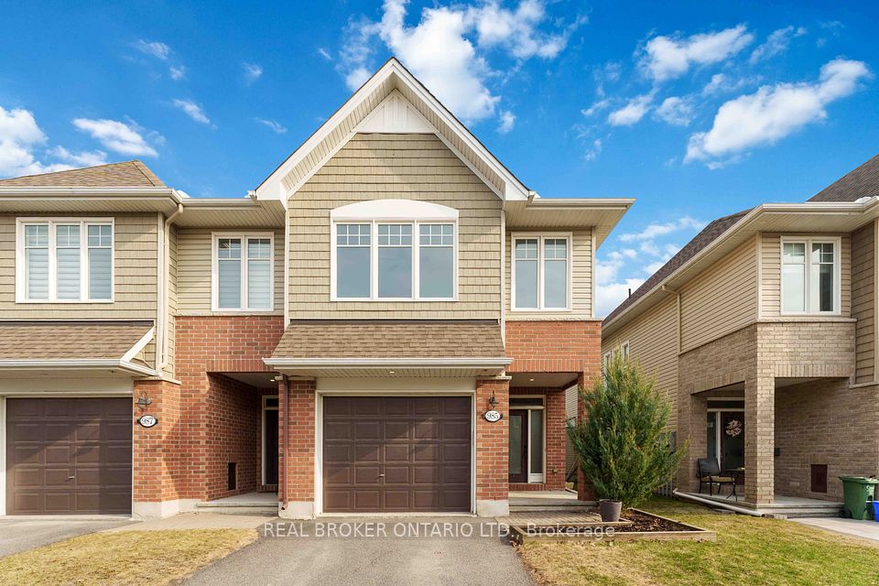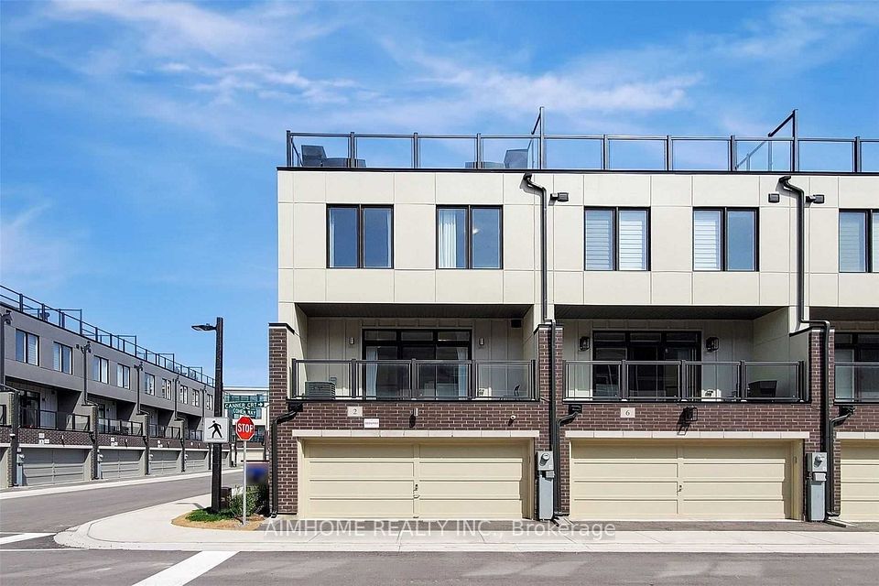$3,250
62 Quillberry Close, Brampton, ON L7A 4N8
Property Description
Property type
Att/Row/Townhouse
Lot size
N/A
Style
2-Storey
Approx. Area
1500-2000 Sqft
Room Information
| Room Type | Dimension (length x width) | Features | Level |
|---|---|---|---|
| Kitchen | 2.76 x 4.36 m | Hardwood Floor, Granite Counters, Modern Kitchen | Main |
| Living Room | 3.39 x 3.37 m | Hardwood Floor, Separate Room, Large Window | Main |
| Family Room | 3.37 x 6.28 m | Hardwood Floor, Combined w/Family, Large Window | Main |
| Primary Bedroom | 4.51 x 3.66 m | Walk-In Closet(s), 5 Pc Ensuite, His and Hers Closets | Second |
About 62 Quillberry Close
Stunning 4-Bedroom Home for Lease in a family oriented locality! Don't miss this sun-filled family home in a highly sought-after neighbourhood. Enjoy the feeling of a detached home without the full detached price. Connected only at the garage, this property eliminates shared living walls, ensuring exceptional noise reduction and a truly independent living experience, unlike traditional semi-detached or townhouse properties. Benefit further from the ease of direct access from the garage to both the interior of the home and the backyard. This spacious and modern home offers nearly 1850 sq. ft. of living space, perfect for families. With GO Station a ~5 mins drive, making commuting to DT TO easy! Conveniently located close to schools, gas station, grocery, bus stops, urgent care WIC and community centre. Enjoy the luxury of fully landscaped backyard and grand frontage appeal. House boasts of 2 large bedrooms & 2 mid-size bedrooms, His & Her walk-in closets and laundry conveniently located on second floor. Large kitchen offers granite countertop and kitchen island along with stainless steel appliances. Luxurious offerings like Crown moulding, California shutters and Hardwood all along the main floor. Ideal for families, don't miss out on this incredible rental opportunity!
Home Overview
Last updated
Apr 16
Virtual tour
None
Basement information
None
Building size
--
Status
In-Active
Property sub type
Att/Row/Townhouse
Maintenance fee
$N/A
Year built
--
Additional Details
Price Comparison
Location

Shally Shi
Sales Representative, Dolphin Realty Inc
MORTGAGE INFO
ESTIMATED PAYMENT
Some information about this property - Quillberry Close

Book a Showing
Tour this home with Shally ✨
I agree to receive marketing and customer service calls and text messages from Condomonk. Consent is not a condition of purchase. Msg/data rates may apply. Msg frequency varies. Reply STOP to unsubscribe. Privacy Policy & Terms of Service.






