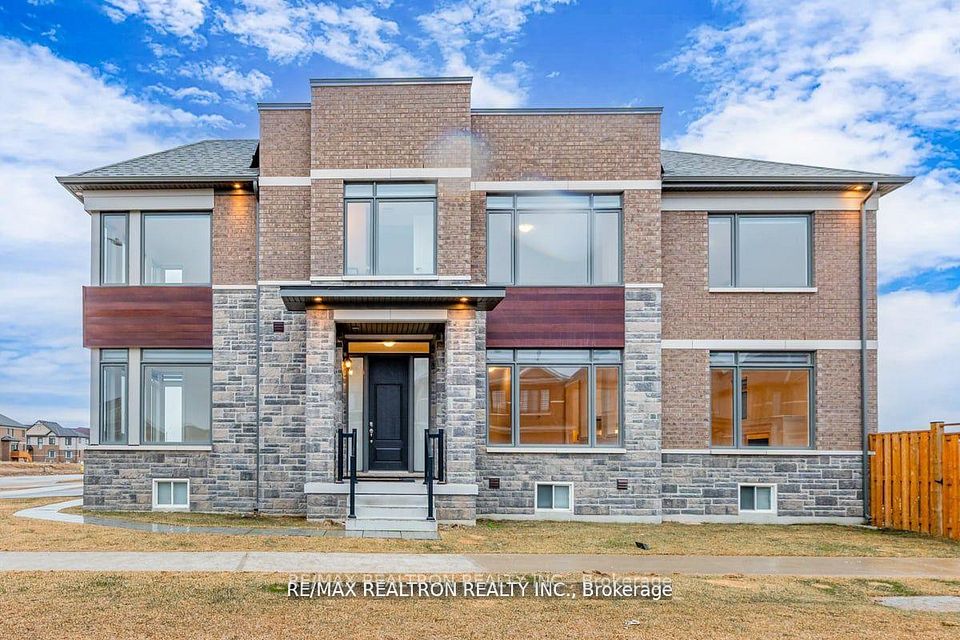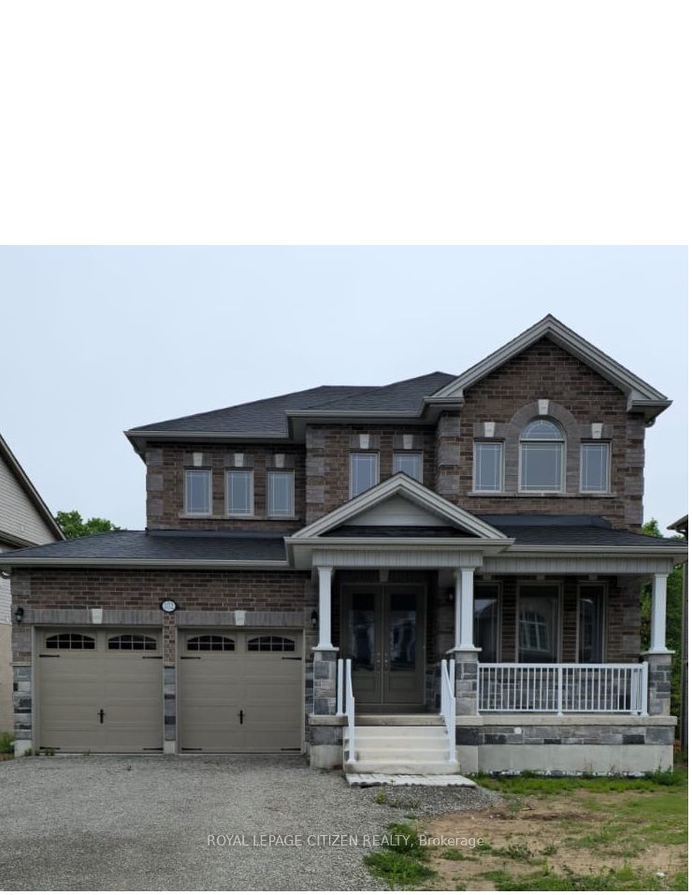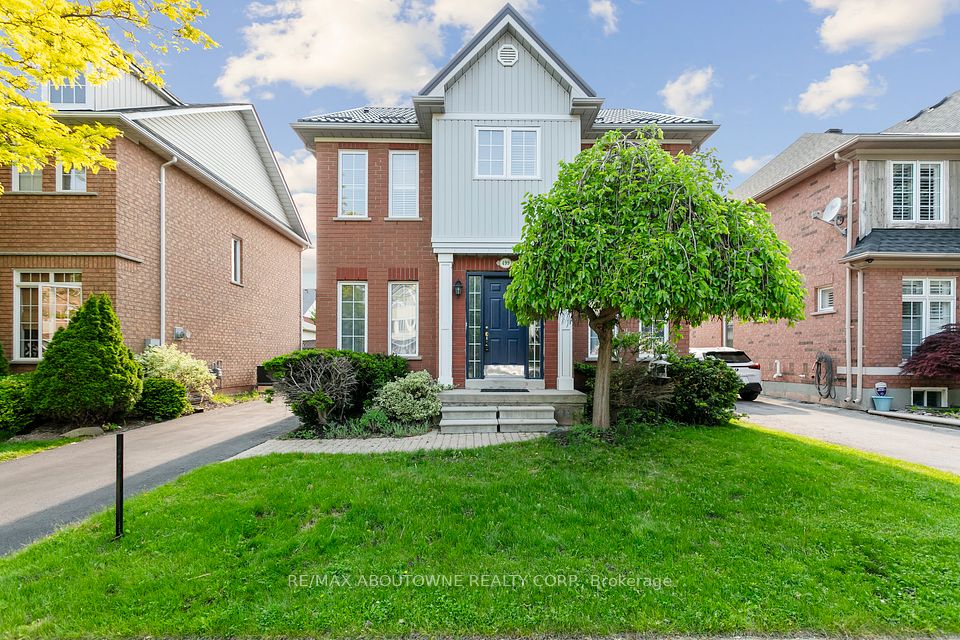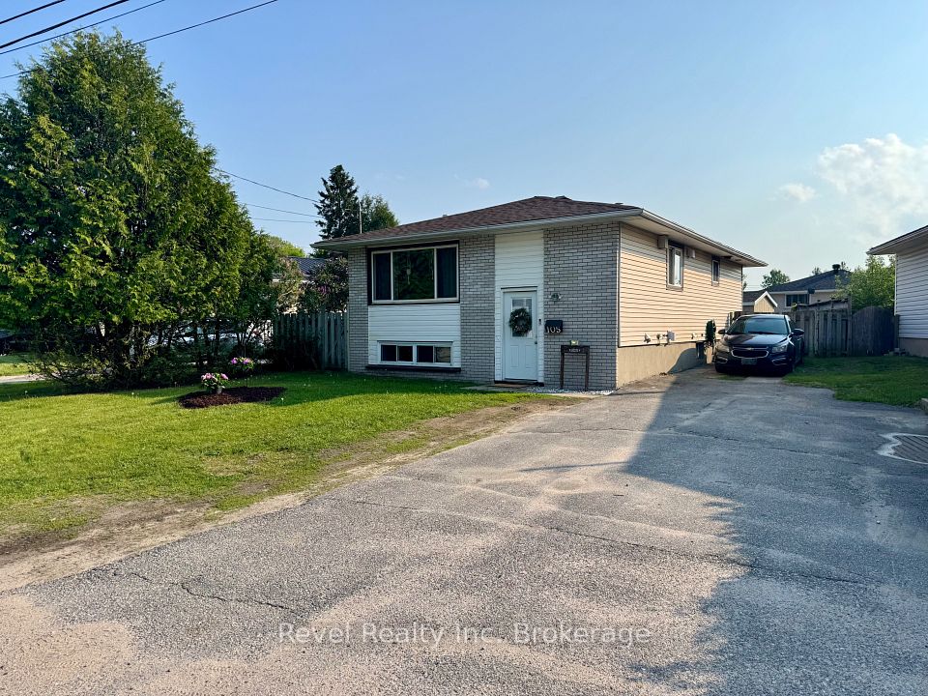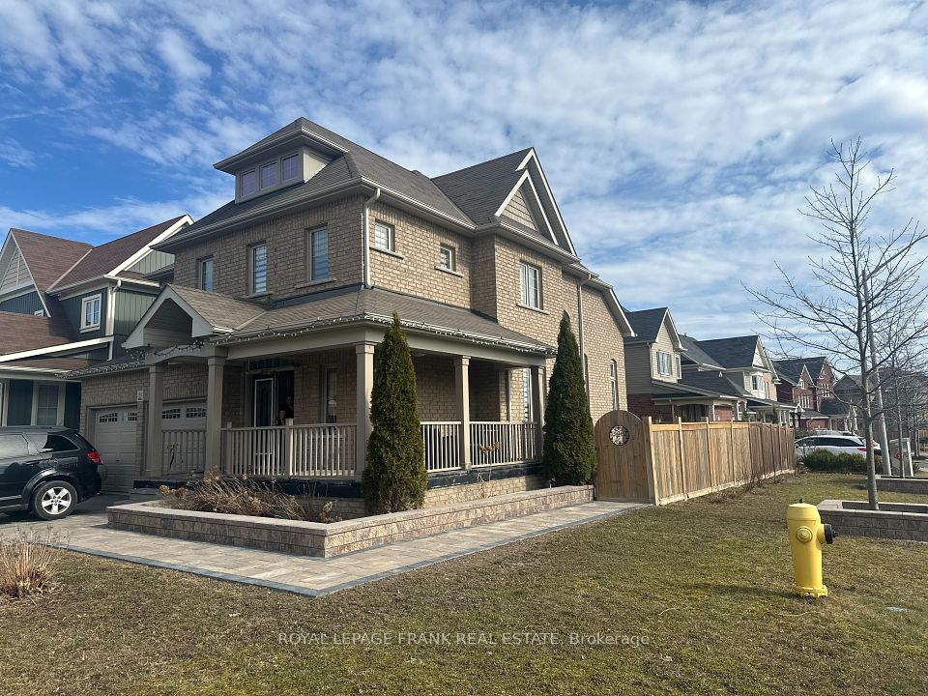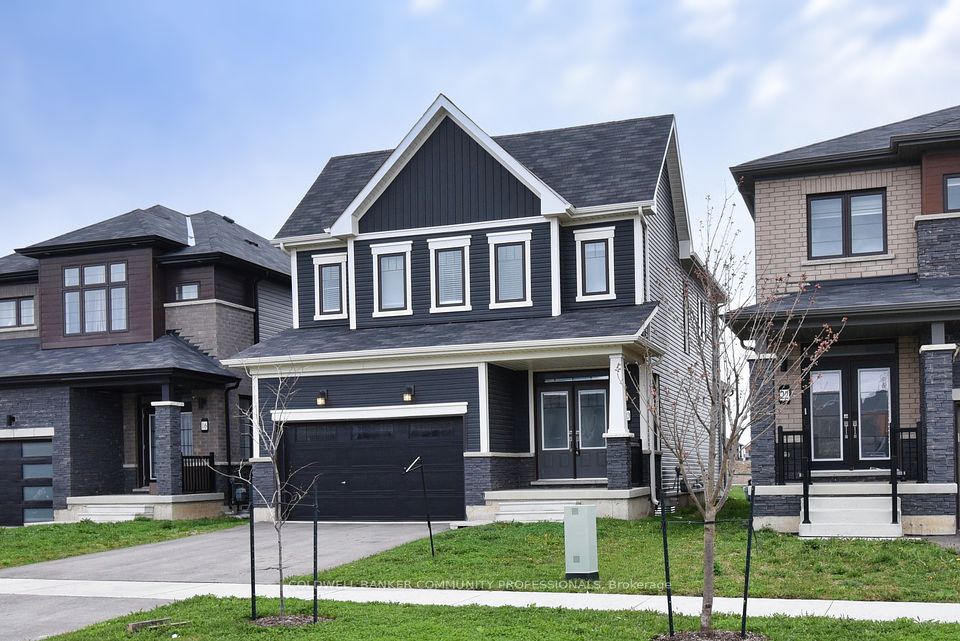$3,950
62 Kaitlin Drive, Richmond Hill, ON L4E 3W7
Property Description
Property type
Detached
Lot size
N/A
Style
2-Storey
Approx. Area
2000-2500 Sqft
Room Information
| Room Type | Dimension (length x width) | Features | Level |
|---|---|---|---|
| Living Room | 6.2 x 3 m | Hardwood Floor, Combined w/Dining, Large Window | Main |
| Dining Room | 6.2 x 3 m | Hardwood Floor, Combined w/Living, Large Window | Main |
| Kitchen | 2.45 x 2.35 m | Ceramic Floor, Modern Kitchen, Granite Counters | Main |
| Family Room | 4.45 x 3.5 m | Hardwood Floor, Overlooks Backyard, Gas Fireplace | Main |
About 62 Kaitlin Drive
Main&2nd floor portion for rent. Beautiful, Bright Spacious, Family Home Impeccably Maintained With Many Recent Upgrades! Great Location In a quiet, Child Safe, Family Friendly Neighborhood. Nestled Steps From Lake Wilcox. This stunning home offers 4 spacious Bedrooms and Den upstairs & 3 bathrooms . Good Quality Hardwood On Main and Second Floor, Newly Installed Quartz Counter Tops In Bathrooms. California Shutters. Recently Painted. Family Room With Cozy Fireplace. Formal Living/ Dining Room. Modern Kitchen With Granite Counters. Breakfast Area With Walk Out To Newer Deck and Fully Fenced Backyard Oasis W/Gazebo And For Great Family and Friends Entertainment. No Neighbors Behind! Great Location: Steps To The Lake and Parks, close To Main Roads And All Town Amenities .Tenant pays 2/3 utilities.
Home Overview
Last updated
May 31
Virtual tour
None
Basement information
Finished, Apartment
Building size
--
Status
In-Active
Property sub type
Detached
Maintenance fee
$N/A
Year built
--
Additional Details
Price Comparison
Location

Angela Yang
Sales Representative, ANCHOR NEW HOMES INC.
Some information about this property - Kaitlin Drive

Book a Showing
Tour this home with Angela
I agree to receive marketing and customer service calls and text messages from Condomonk. Consent is not a condition of purchase. Msg/data rates may apply. Msg frequency varies. Reply STOP to unsubscribe. Privacy Policy & Terms of Service.







