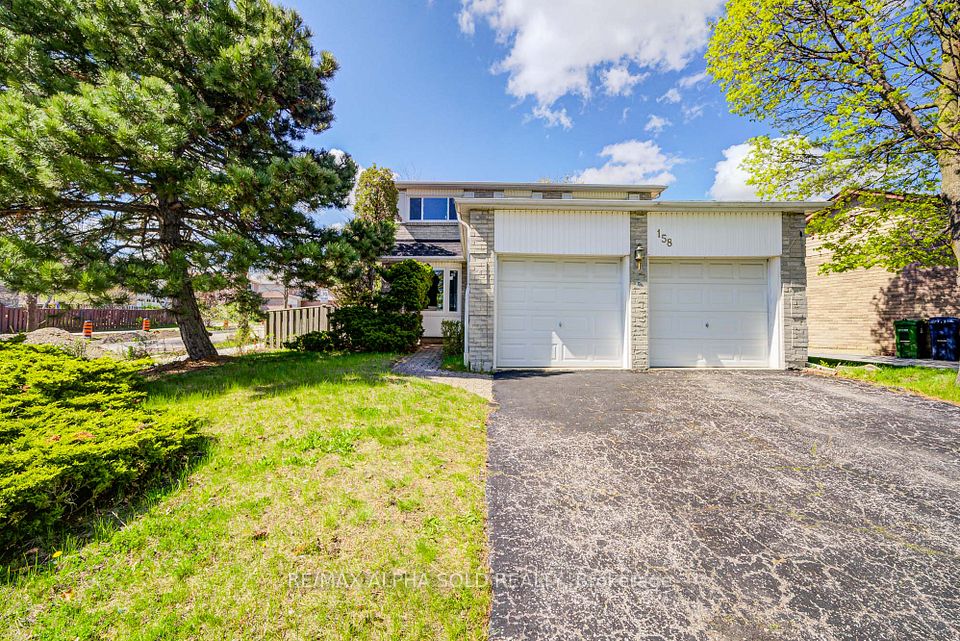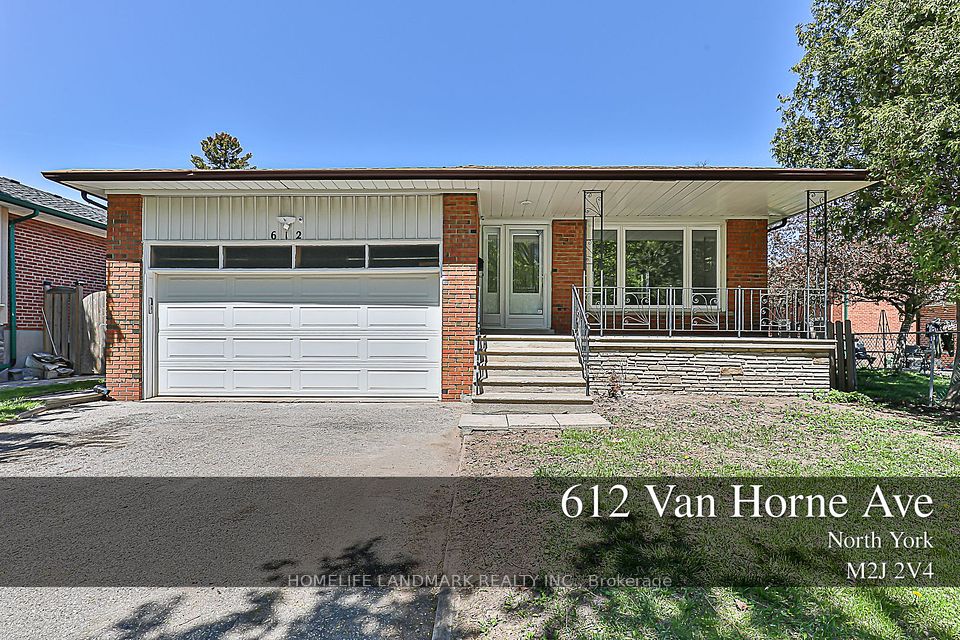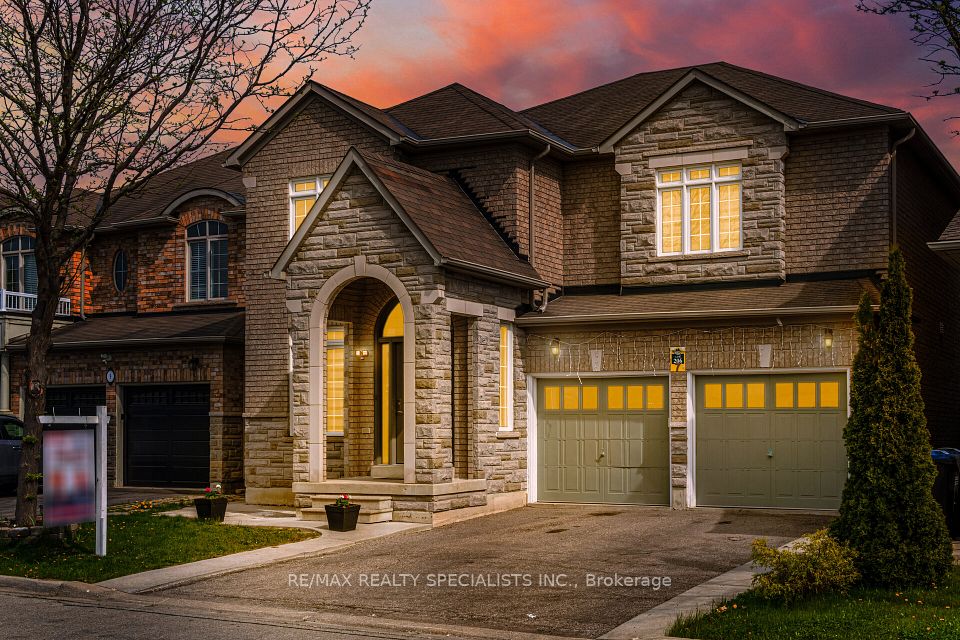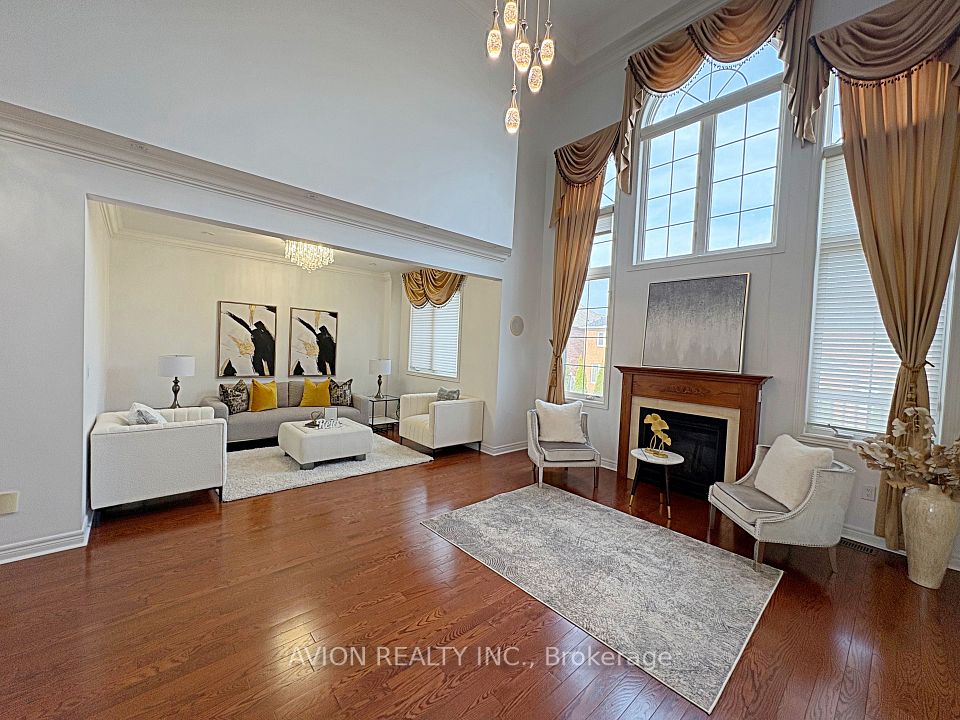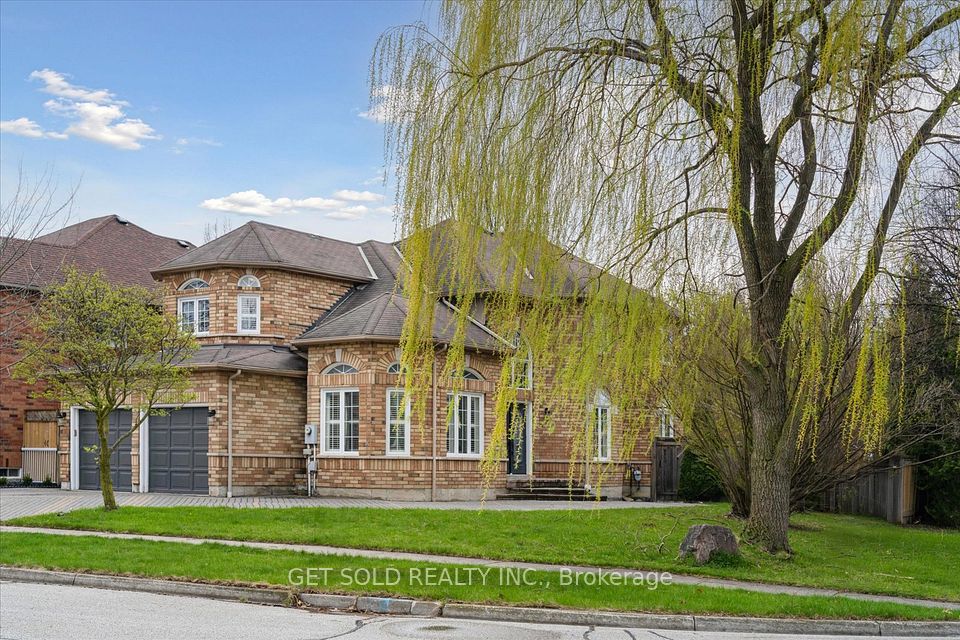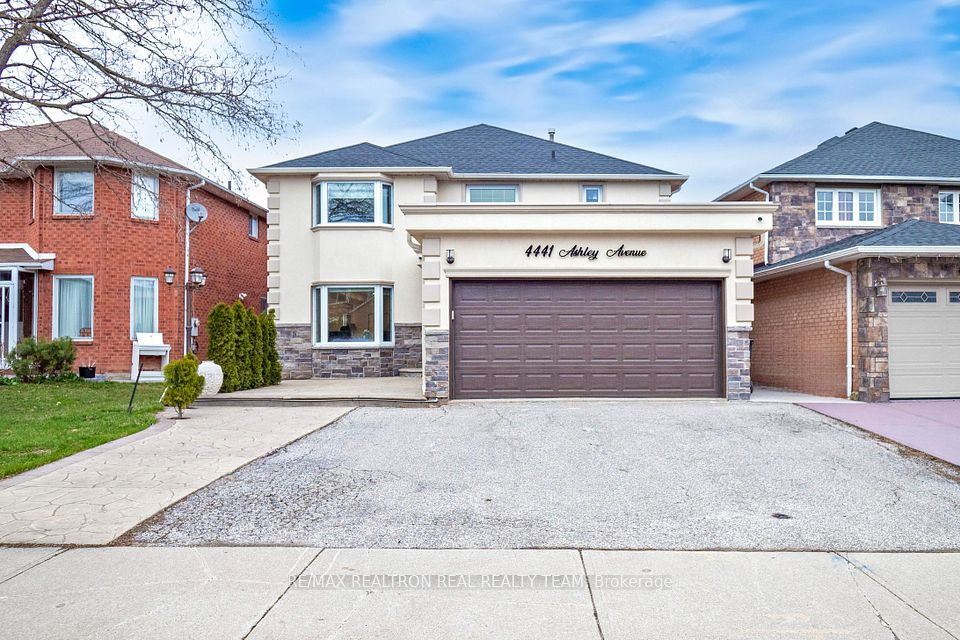$1,529,900
62 Dunvegan Crescent, Brampton, ON L7A 2Y2
Property Description
Property type
Detached
Lot size
N/A
Style
2-Storey
Approx. Area
3000-3500 Sqft
Room Information
| Room Type | Dimension (length x width) | Features | Level |
|---|---|---|---|
| Living Room | 6 x 3.6 m | Hardwood Floor, Combined w/Dining, Window | Main |
| Dining Room | 6 x 3.6 m | Hardwood Floor, Combined w/Living, Window | Main |
| Kitchen | 7.8 x 3.3 m | Porcelain Floor, Stainless Steel Appl, Quartz Counter | Main |
| Breakfast | 3.9 x 2.6 m | Porcelain Floor, W/O To Deck | Main |
About 62 Dunvegan Crescent
Step into an exquisite masterpiece with over $300k spent in recent upgrades. 3108sqft above grade. 4+3 Bedrooms & 6 Bathrooms. 3 Primary bedrooms best for larger families. Premium ravine lot with a LEGAL WALK-OUT BASEMENT. This once-in-a-decade opportunity for buyers seeking expansive space. Designed to impress, the home features a flawless layout, 9 feet ceilings with a grand living and dining area exuding sophistication, while the spacious family room overlooks the ravine and creates an undeniable sense of grandeur. The state-of-the-art custom built kitchen with servery area, quartz counters & quartz backsplash. Built-in Stainless steel appliances & soft-closing cabinets through-out. A versatile main-floor office/den located at the front of the home with high ceilings. Engineered wood flooring throughout elevates the ambiance, exuding warmth and refinement. Modern light fixtures. The expansive deck overlooking the beautiful ravine lot is a sanctuary of elegance and tranquility, bathed in natural light and offering panoramic views of the lush outdoors. Whether enjoying your morning coffee, indulging in a good book, or observing wildlife, birds, ducks, rabbits & geese. Upper level primary suite is a haven of indulgence, boasting breathtaking ravine views. A spa-inspired 6pc ensuite bathroom. Second primary bedroom with its own 4pc ensuite and walk in closet. Third primary bedroom ensuite provides comfort and elegance. 2 Bedroom Legal finished basement with its own separate laundry. An extra recreational area with full washroom, perfect for entertaining, fitness, or unwinding in style. Situated in a prime location, this home is just steps from top rated primary, middle and secondary schools, daily conveniences, restaurant, and daycare. Nestled in the heart of Fletcher's meadow with effortless connectivity to highways in minutes. Your dream home is waiting.
Home Overview
Last updated
3 days ago
Virtual tour
None
Basement information
Finished with Walk-Out, Apartment
Building size
--
Status
In-Active
Property sub type
Detached
Maintenance fee
$N/A
Year built
--
Additional Details
Price Comparison
Location

Angela Yang
Sales Representative, ANCHOR NEW HOMES INC.
MORTGAGE INFO
ESTIMATED PAYMENT
Some information about this property - Dunvegan Crescent

Book a Showing
Tour this home with Angela
I agree to receive marketing and customer service calls and text messages from Condomonk. Consent is not a condition of purchase. Msg/data rates may apply. Msg frequency varies. Reply STOP to unsubscribe. Privacy Policy & Terms of Service.






