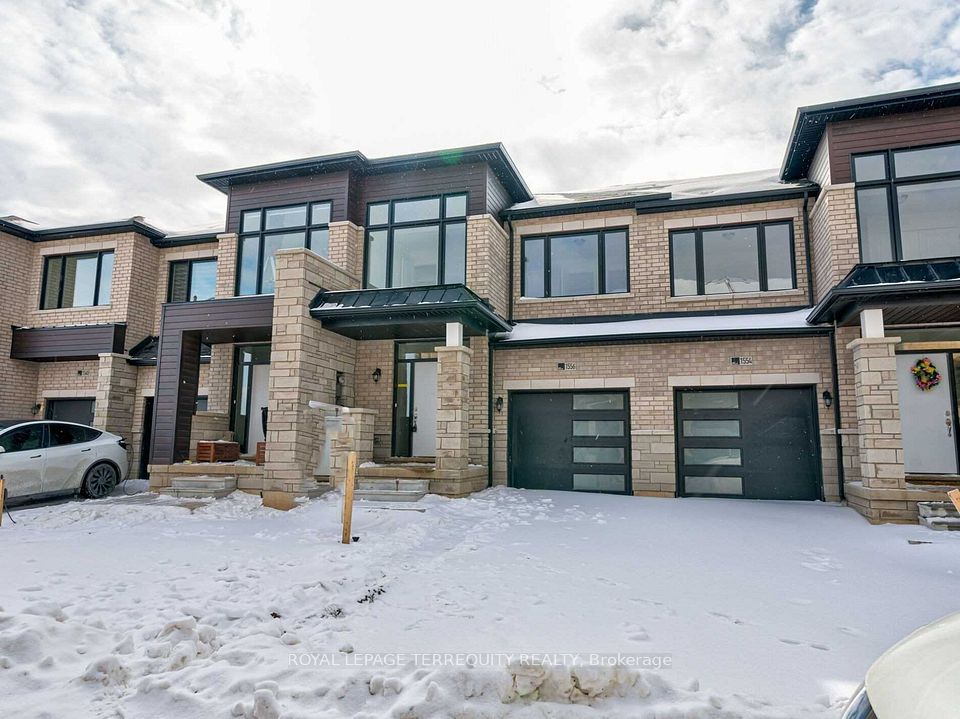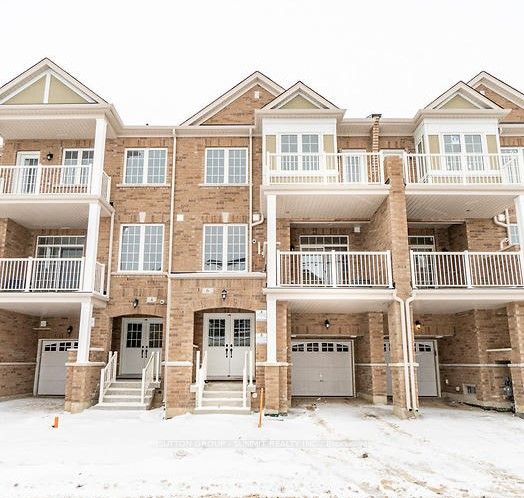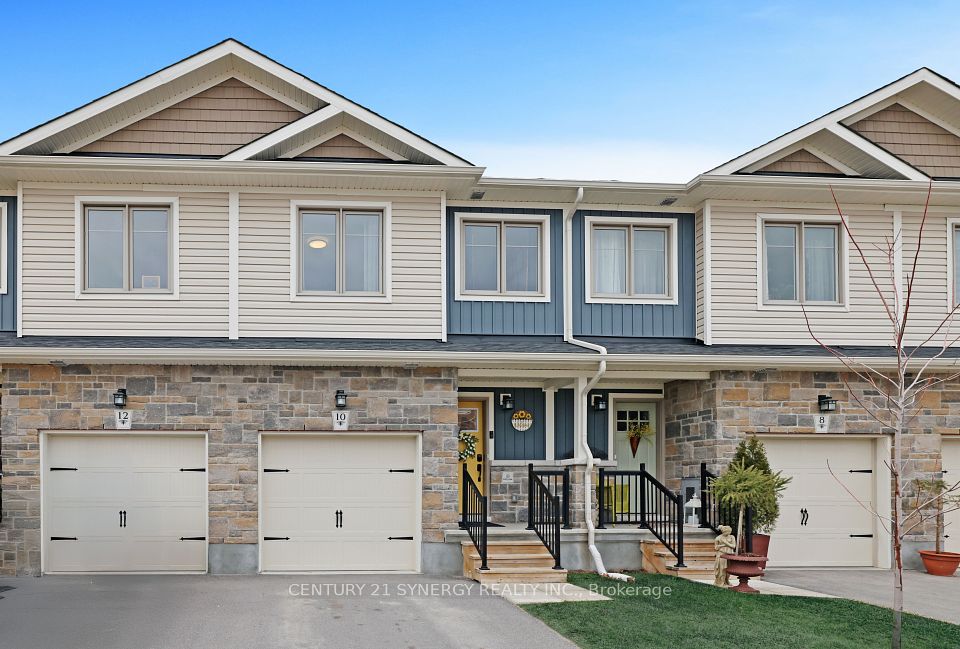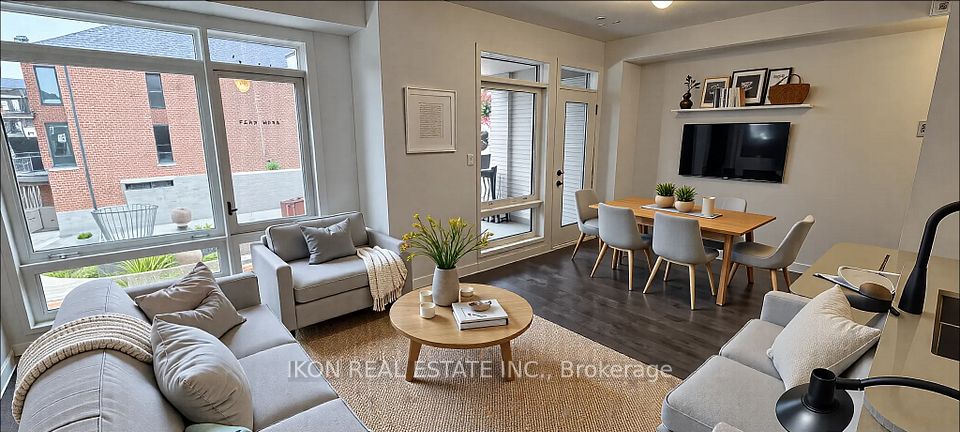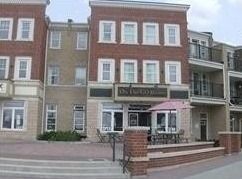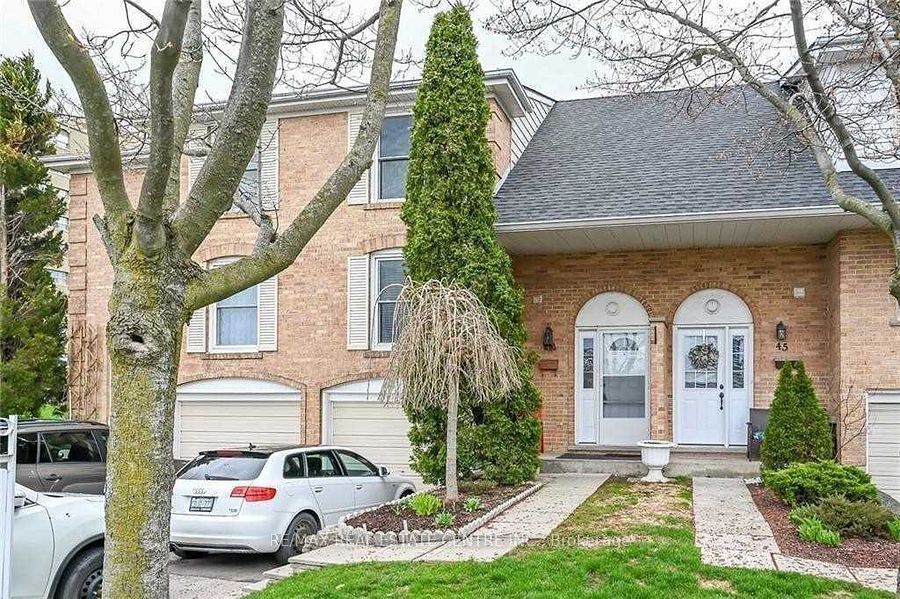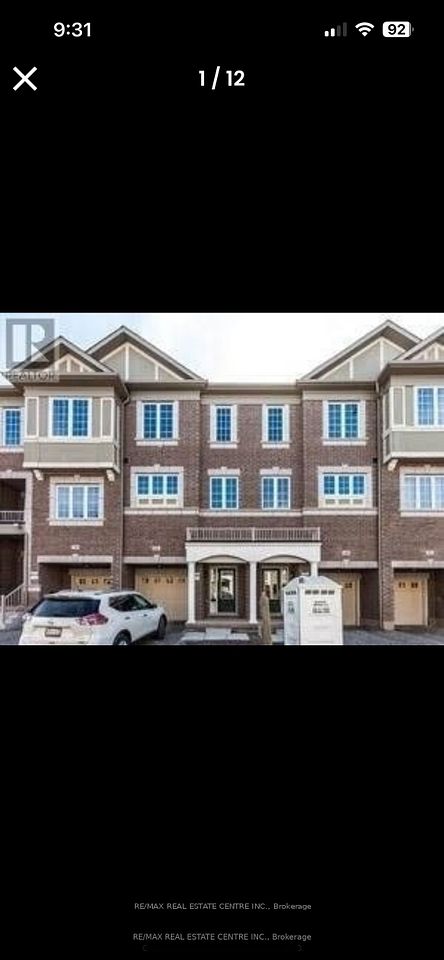$2,850
618 Rathburn Lane, Leitrim, ON K1T 0V7
Price Comparison
Property Description
Property type
Att/Row/Townhouse
Lot size
N/A
Style
2-Storey
Approx. Area
N/A
Room Information
| Room Type | Dimension (length x width) | Features | Level |
|---|---|---|---|
| Great Room | 5.89 x 3.75 m | Fireplace, Hardwood Floor | Main |
| Kitchen | 3.7 x 2.92 m | Open Concept, Family Size Kitchen, LED Lighting | Main |
| Dining Room | 3.17 x 2.97 m | Hardwood Floor | Main |
| Primary Bedroom | 5.18 x 3.86 m | 5 Pc Ensuite, Soaking Tub, Walk-In Closet(s) | Second |
About 618 Rathburn Lane
Welcome to 618 Rathburn Lane, this is a 2315 Sq. Ft. (built in 2023 Claridge Penrose model) Townhouse with 3 good size bedrooms and 2.5 bathrooms. The main floor features an open concept layout with spacious Kitchen, Dinning room and a Great room with Gas Fire place. There is a separate mud room with a closet, The Main floor has beautiful tiles in Foyer, Mudroom, Powder room and in the Kitchen. Gleaming Hardwood Floor in Lower Hall, Dinning room and the Great room. Quartz countertops in the Kitchen and all the washrooms. The second floor features a large Primary Bedroom with Five piece beautiful En-suite and an oversize size walk-in-closet. Tow good size Bedrooms, a four piece full bathroom and a good size Laundry room. The basement is fully finished with a good size Family room. Very good location, close to parks, shopping, school, Transportation, Airport, Golf course and many amenities. Tenant shall pay all utilities (HEAT, HYDRO, WATER) and Hot Water Tank Rental. Landlord prefers No pets and No smoking.
Home Overview
Last updated
2 days ago
Virtual tour
None
Basement information
Finished
Building size
--
Status
In-Active
Property sub type
Att/Row/Townhouse
Maintenance fee
$N/A
Year built
--
Additional Details
MORTGAGE INFO
ESTIMATED PAYMENT
Location
Some information about this property - Rathburn Lane

Book a Showing
Find your dream home ✨
I agree to receive marketing and customer service calls and text messages from Condomonk. Consent is not a condition of purchase. Msg/data rates may apply. Msg frequency varies. Reply STOP to unsubscribe. Privacy Policy & Terms of Service.






