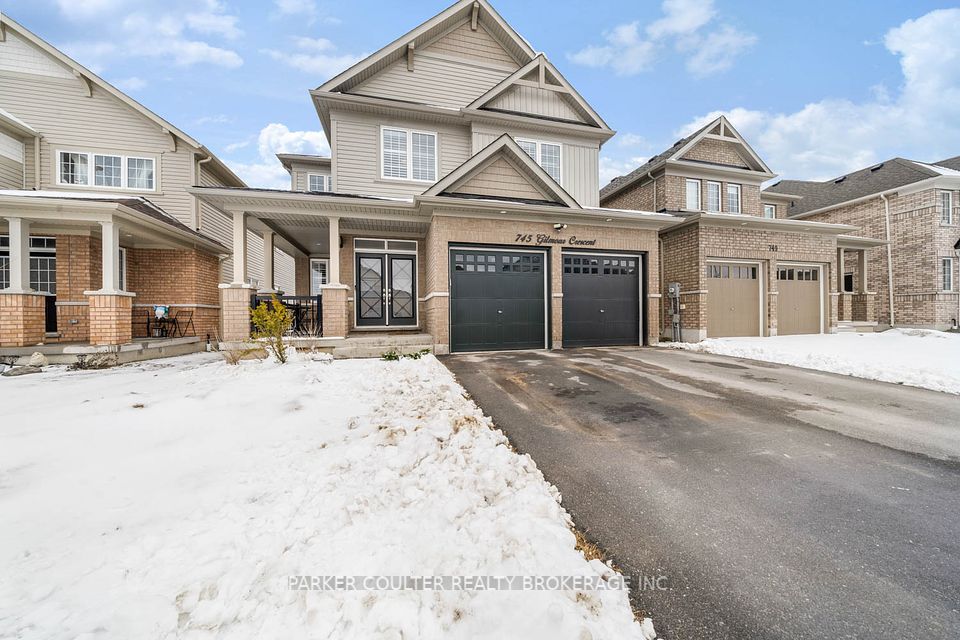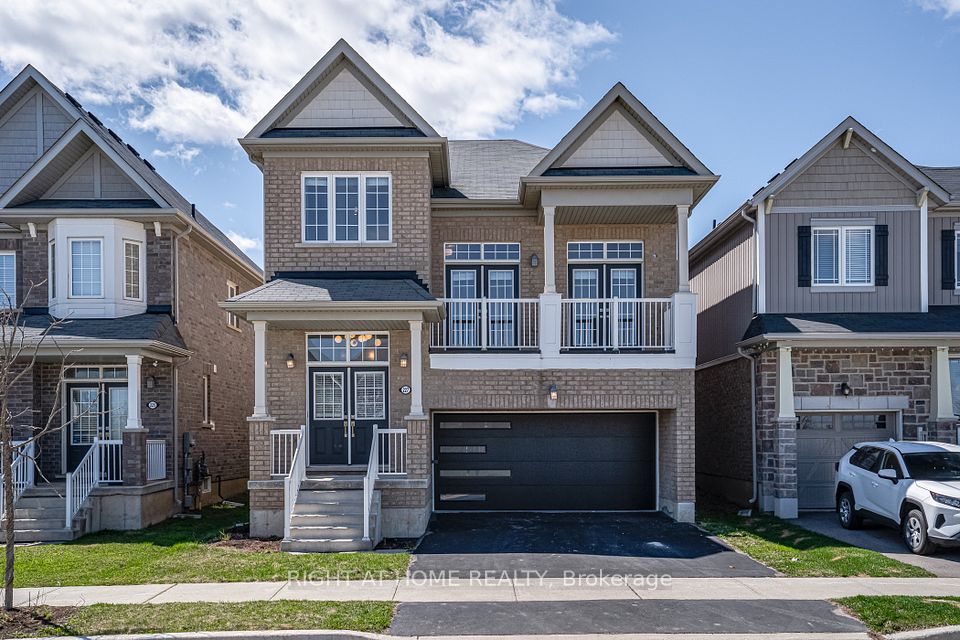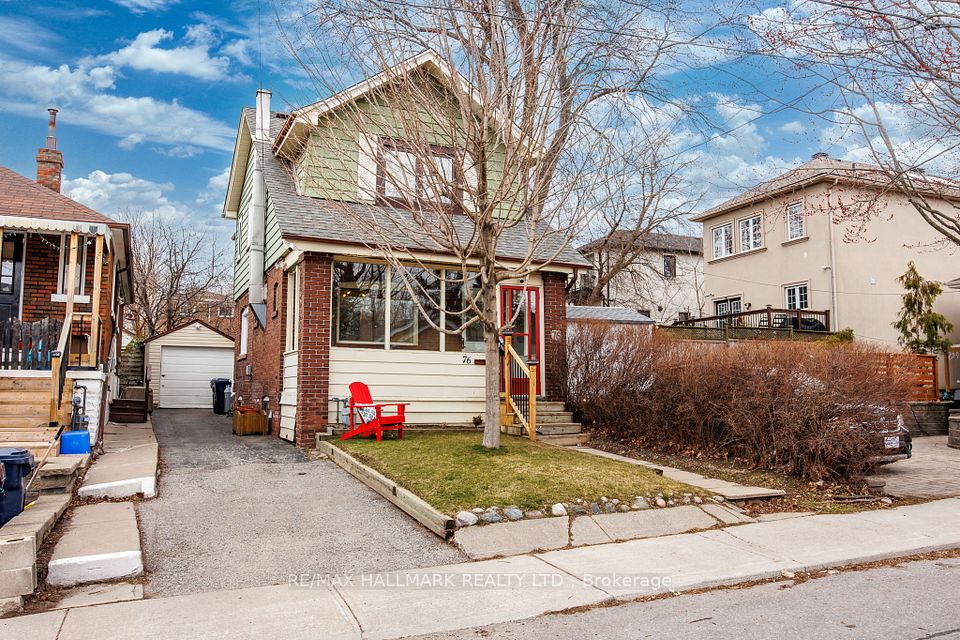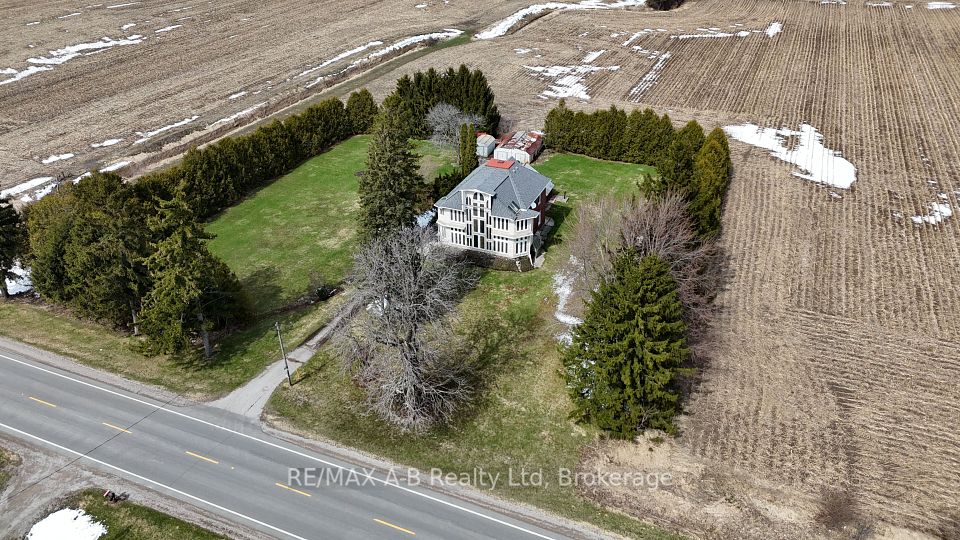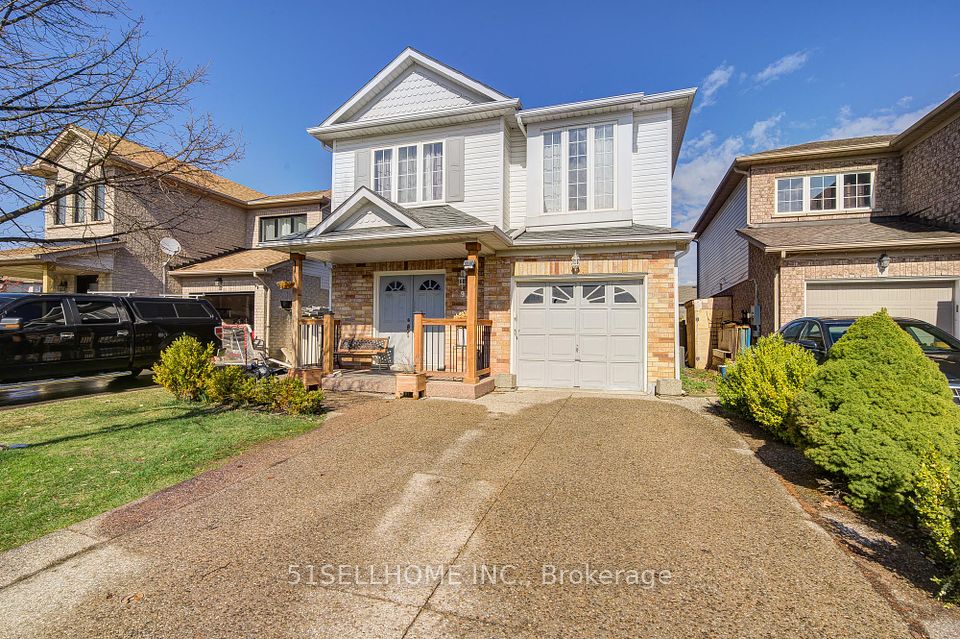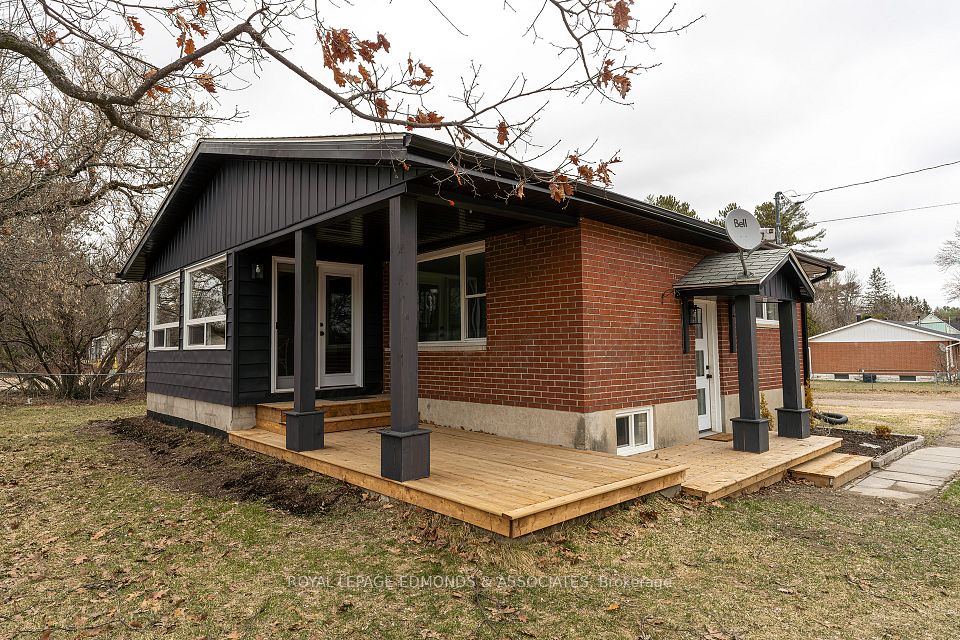$659,999
Last price change Nov 7, 2024
614 Clancy Crescent, Peterborough, ON K9K 2S2
Property Description
Property type
Detached
Lot size
N/A
Style
Bungalow
Approx. Area
700-1100 Sqft
Room Information
| Room Type | Dimension (length x width) | Features | Level |
|---|---|---|---|
| Bedroom | 3.9 x 3.17 m | Double Closet | Main |
| Bedroom 2 | 3.66 x 2.5 m | Double Closet | Main |
| Bathroom | 2.57 x 1.47 m | 4 Pc Bath | Main |
| Kitchen | 3.47 x 3.65 m | Breakfast Bar, Combined w/Dining | Main |
About 614 Clancy Crescent
**OPEN HOUSE SAT NOV 9th 12-1:30PM** Welcome to this bright and well-maintained raised bungalow, offering excellent potential for both investors and families alike. *Located in a highly sought-after, safe, and vibrant neighborhood, this home is move-in ready with fantastic features throughout. *Main Level: This inviting space boasts gleaming hardwood floors, creating a warm and elegant atmosphere. The main floor features two spacious bedrooms, a full bathroom, and convenient main-floor laundry. The attached garage offers a side access door. *Lower Level IN-LAW SUITE: The fully finished lower level provides a separate entrance, creating an ideal in-law suite or potential rental unit. It includes two additional bedrooms, a full bathroom, and a well-appointed kitchen, providing ample living space and privacy for guests or tenants. *Outdoor Features: Step outside to a large raised walkout deck with sunset views of farmer's fields. The fully fenced backyard is ideal for children and pets to play safely, while the generous space allows for endless outdoor possibilities. *Prime Location: Conveniently situated just a short walk from FLEMING COLLEGE, shopping centers, restaurants, and local amenities, this home offers the best of both comfort and accessibility. A one minute drive from Highway 115, making commuting a breeze, and only 1.5 hours from downtown Toronto. Recent Upgrades: This home has been meticulously cared for and updated with essential modern upgrades, including a new washer and dryer (2020), dishwasher (2022), and roof shingles (2021), adding value and peace of mind for future homeowners. This property represents an excellent investment opportunity in a family-friendly neighborhood, blending convenience, comfort, and the POTENTIAL FOR ADDITIONAL INCOME.
Home Overview
Last updated
Apr 12
Virtual tour
None
Basement information
Separate Entrance, Full
Building size
--
Status
In-Active
Property sub type
Detached
Maintenance fee
$N/A
Year built
--
Additional Details
Price Comparison
Location

Shally Shi
Sales Representative, Dolphin Realty Inc
MORTGAGE INFO
ESTIMATED PAYMENT
Some information about this property - Clancy Crescent

Book a Showing
Tour this home with Shally ✨
I agree to receive marketing and customer service calls and text messages from Condomonk. Consent is not a condition of purchase. Msg/data rates may apply. Msg frequency varies. Reply STOP to unsubscribe. Privacy Policy & Terms of Service.






