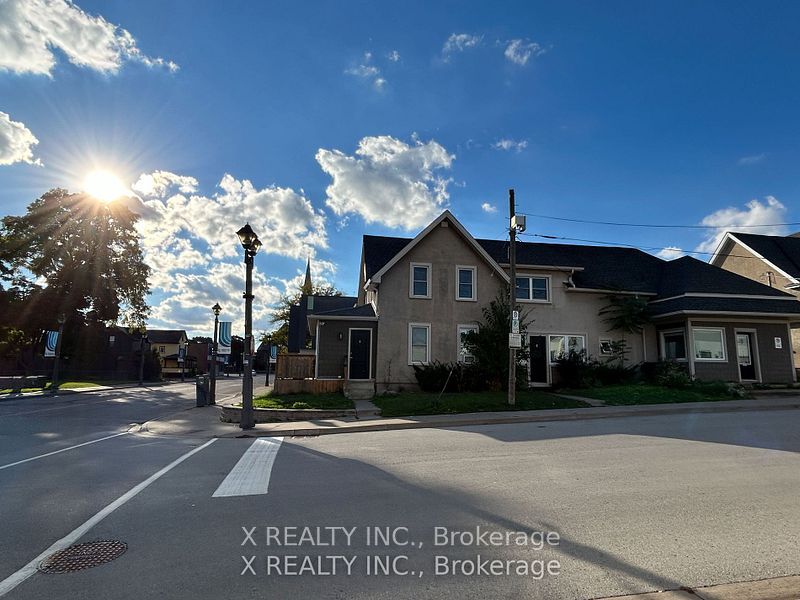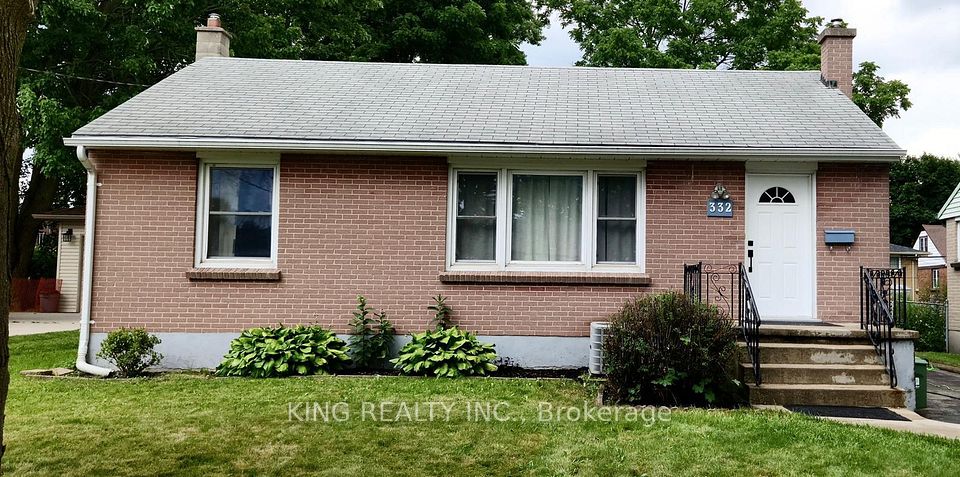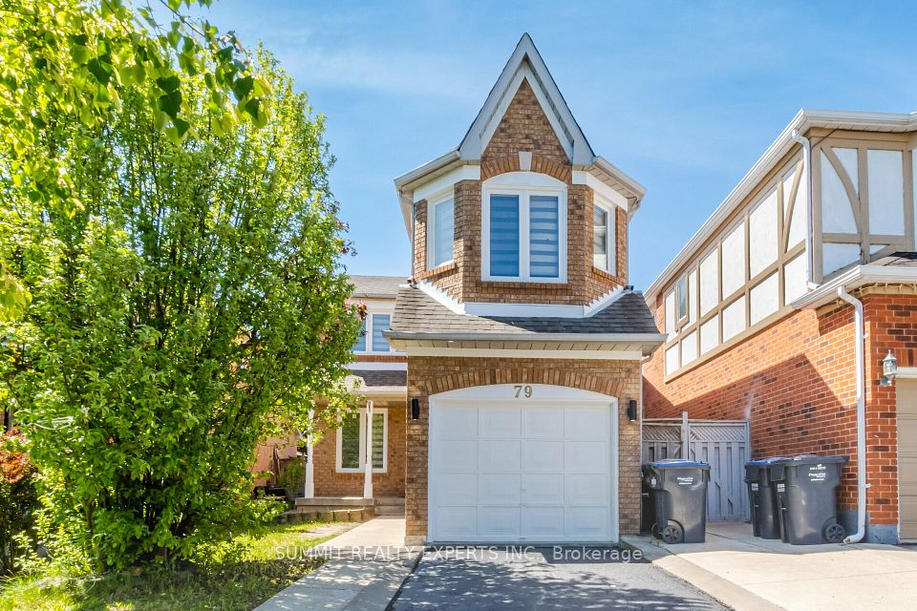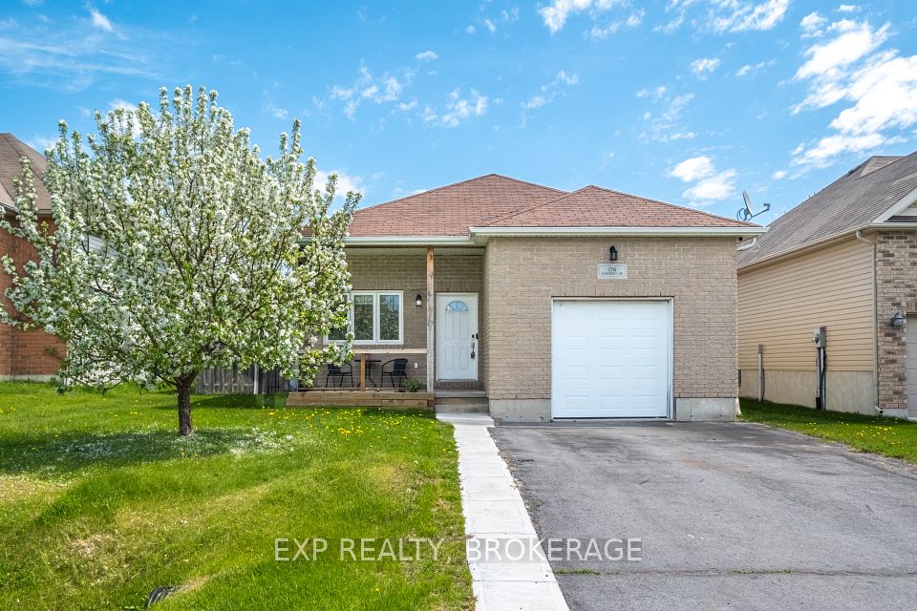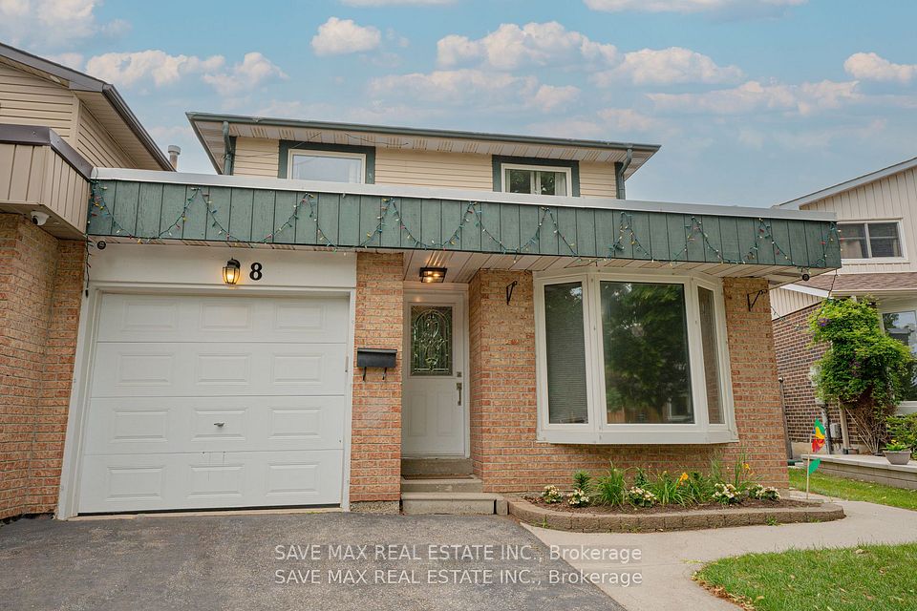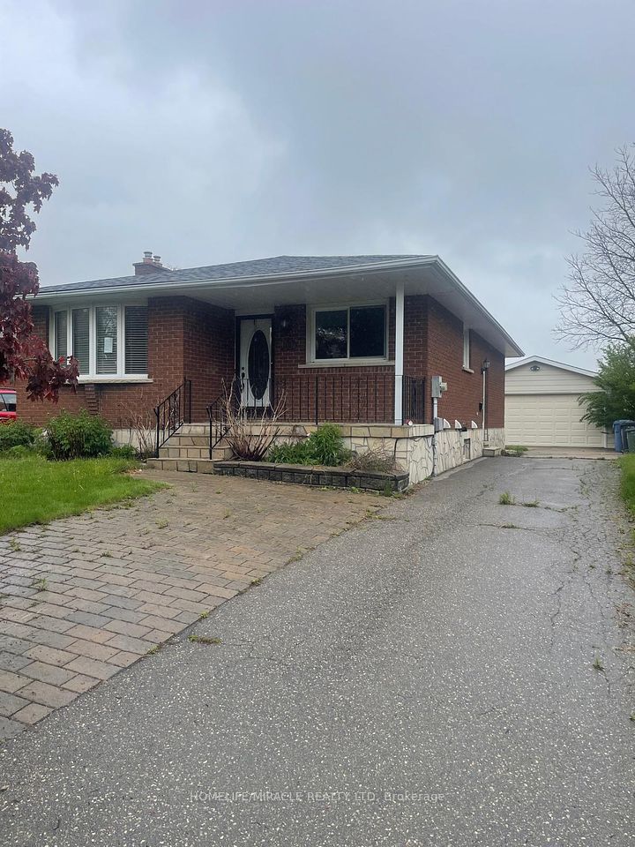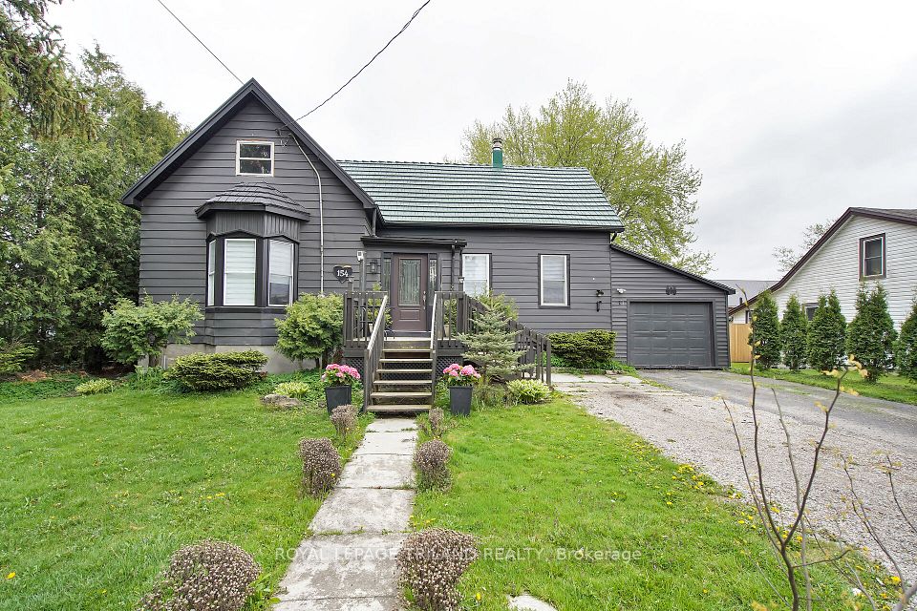$489,900
612 Moss Drive, Pembroke, ON K8A 3Y9
Property Description
Property type
Detached
Lot size
N/A
Style
Bungalow-Raised
Approx. Area
700-1100 Sqft
Room Information
| Room Type | Dimension (length x width) | Features | Level |
|---|---|---|---|
| Bedroom | 3.55 x 3.12 m | N/A | Main |
| Kitchen | 3.25 x 3.65 m | N/A | Main |
| Living Room | 4.03 x 3.47 m | N/A | Main |
| Primary Bedroom | 3.2 x 3.68 m | N/A | Main |
About 612 Moss Drive
Pre-Inspected and Move in Ready! Welcome to 612 Moss Drive! Located in one of Pembroke's sought after neighborhoods. Upon entering you are greeted with a warm and welcoming feel, the large windows flood the room with natural light. Bright and spacious main floor offers open concept living with a seamless flow between kitchen, dining and living areas - perfect for everyday living and entertaining. 3 good sized bedrooms including primary bedroom with cheater door to the main floor 3 piece bathroom. In the lower level you will find 2 additional bedrooms, utility/laundry room and a updated 3 piece bathroom. Enjoy the ultimate comfort and convenience in the spacious family room, complete with a stylish wet bar. Whether your hosting a gathering or enjoying a family movie night, this space offers the perfect blend of relaxation and entertainment. Outside you will find a fully fenced in landscaped yard with fruit trees and raised garden beds. Watch the kids play in the playhouse while enjoying the sunshine from the deck or patio. A single attached garage with direct access to basement and a brand new high efficiency natural gas furnace and central air unit completes the package. 24 Hour Irrevocable on all written offers.
Home Overview
Last updated
2 days ago
Virtual tour
None
Basement information
Separate Entrance
Building size
--
Status
In-Active
Property sub type
Detached
Maintenance fee
$N/A
Year built
--
Additional Details
Price Comparison
Location

Angela Yang
Sales Representative, ANCHOR NEW HOMES INC.
MORTGAGE INFO
ESTIMATED PAYMENT
Some information about this property - Moss Drive

Book a Showing
Tour this home with Angela
I agree to receive marketing and customer service calls and text messages from Condomonk. Consent is not a condition of purchase. Msg/data rates may apply. Msg frequency varies. Reply STOP to unsubscribe. Privacy Policy & Terms of Service.






