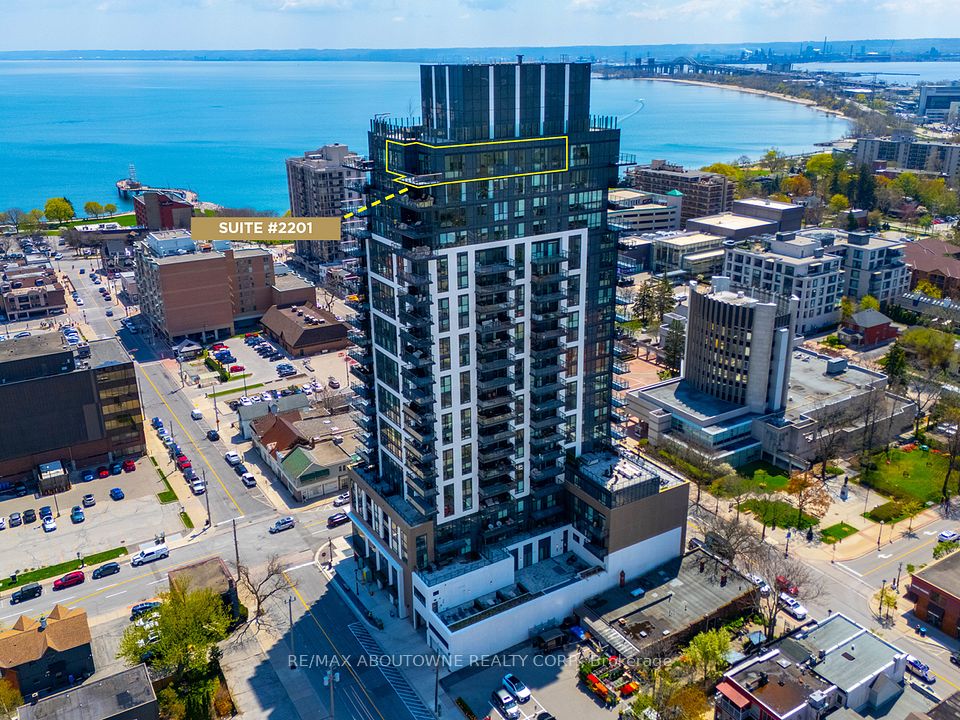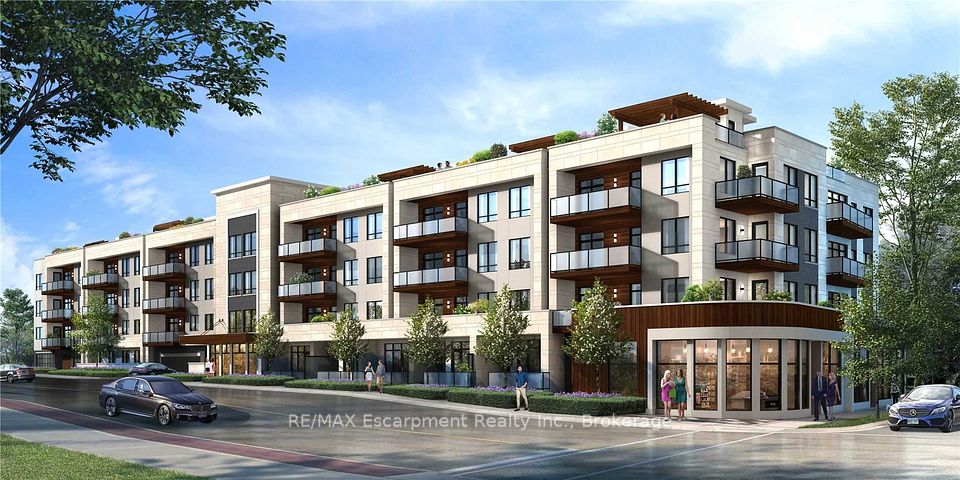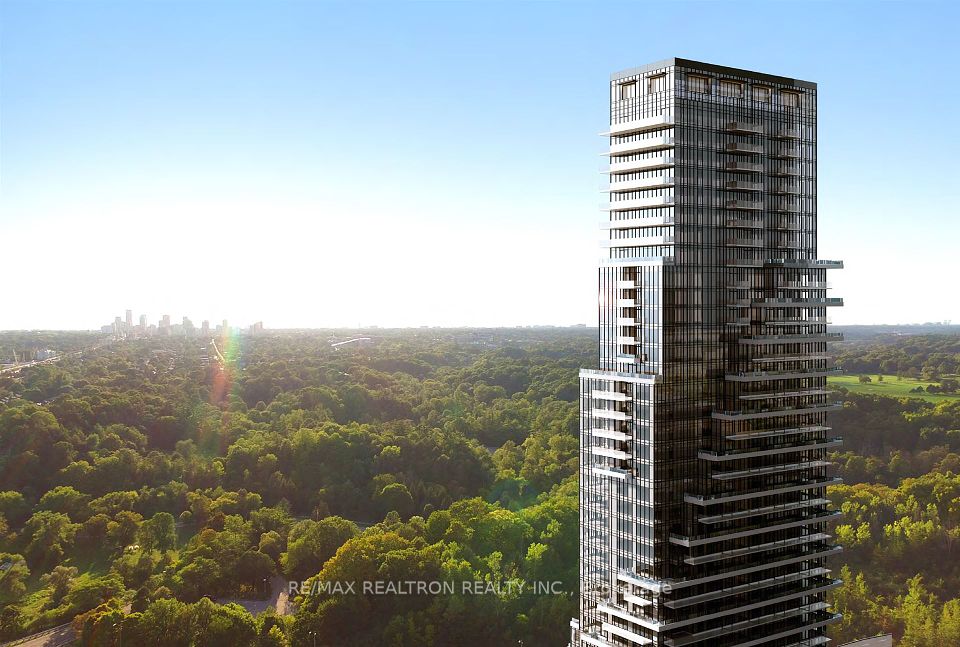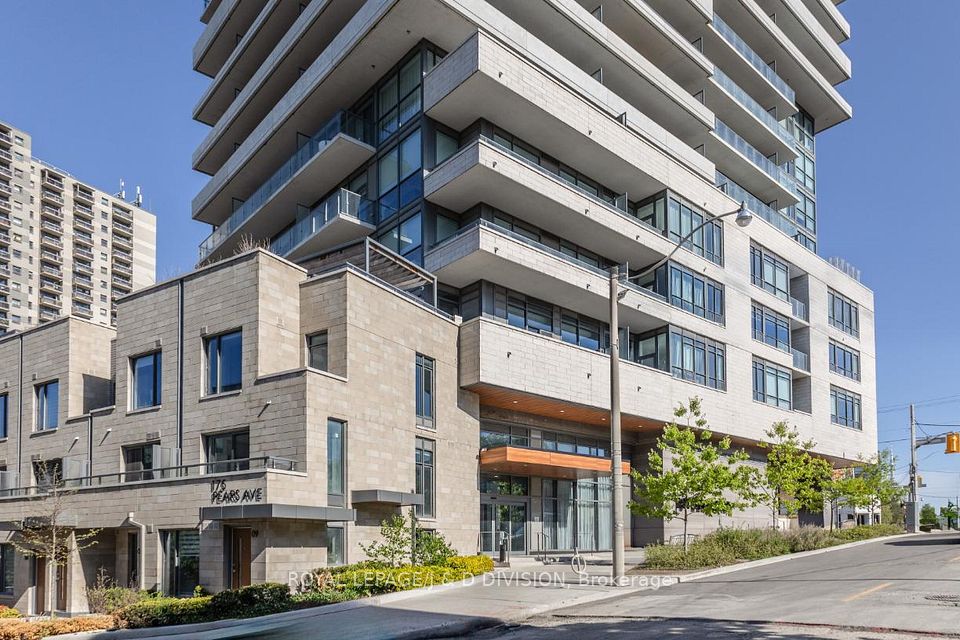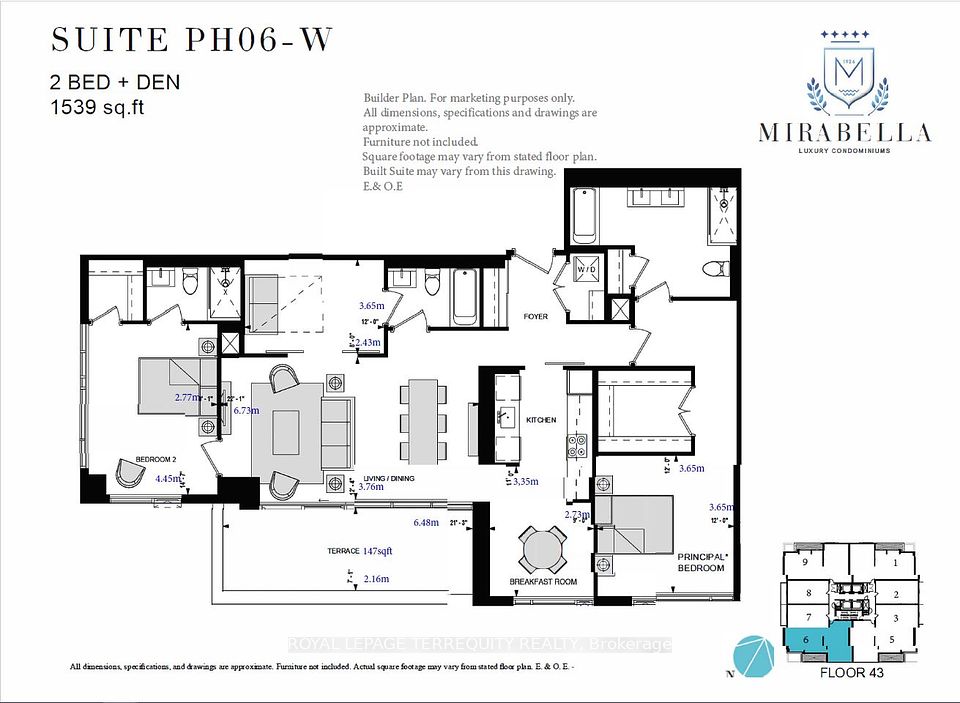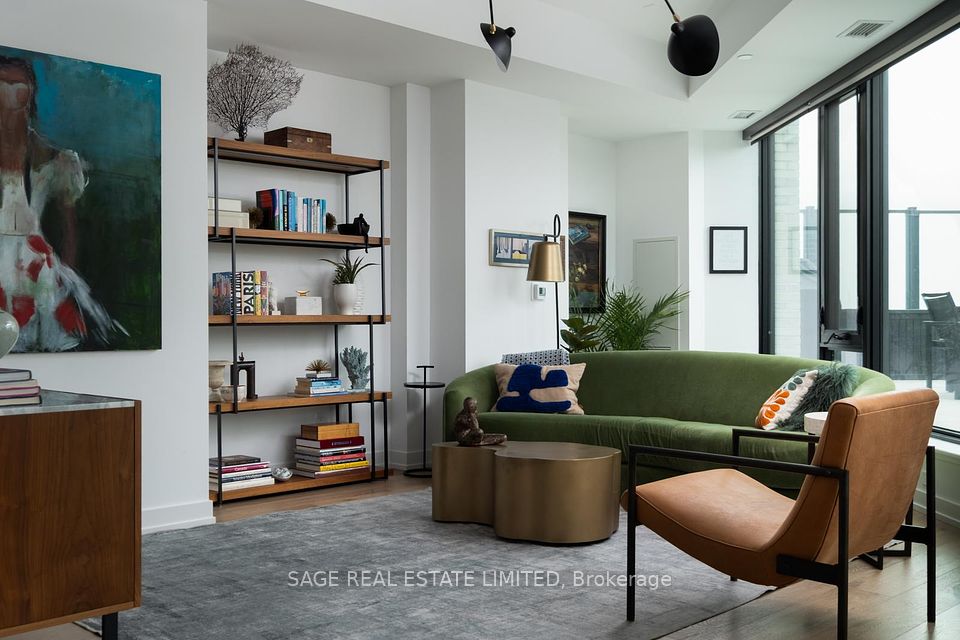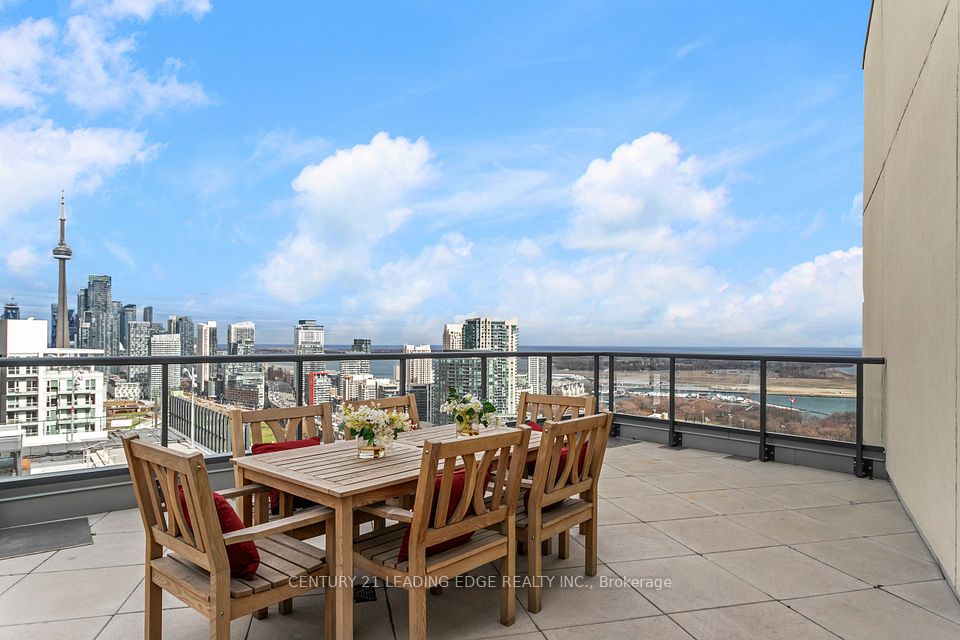$2,690,000
Last price change May 27
610 Bullock Drive, Markham, ON L3R 0G1
Property Description
Property type
Condo Apartment
Lot size
N/A
Style
Apartment
Approx. Area
4000-4249 Sqft
Room Information
| Room Type | Dimension (length x width) | Features | Level |
|---|---|---|---|
| Living Room | 9.72 x 6.33 m | Zero Clear Fireplace, Crown Moulding, Overlook Water | Main |
| Dining Room | 5.18 x 4.63 m | W/O To Terrace, Crown Moulding | Main |
| Kitchen | 8.68 x 3.67 m | Centre Island, Eat-in Kitchen, W/O To Terrace | Main |
| Solarium | 4.97 x 3.76 m | W/O To Terrace, Overlook Water, Broadloom | Main |
About 610 Bullock Drive
Welcome to the Hunt Club. Two-storey premier, one-of-a-kind penthouse, Over 4000 SQ FT + 1400 SQ FT terrace, 800 SQ FT upper deck, and a walkout from bedrooms to a balcony. 9 FT Ceilings, 3 Car Parking, 2 Lockers, 7 Walkouts, two-storey marble foyer with open oak circular staircase and skylight. Spectacular South and West views overlooking Walden Pond. Wet bar rough-in located in the den. Gourmet kitchen with B/I appliances, island and Granite countertops, and all the amenities of course! Internet included in maintenance costs. Rental suite available for guests. 2024 new patio stones on terrace and air conditioner unit. Listing Website: https://happyhousegta.com/610bullockdrive/?mls
Home Overview
Last updated
May 27
Virtual tour
None
Basement information
None
Building size
--
Status
In-Active
Property sub type
Condo Apartment
Maintenance fee
$3,868.89
Year built
2024
Additional Details
Price Comparison
Location

Angela Yang
Sales Representative, ANCHOR NEW HOMES INC.
MORTGAGE INFO
ESTIMATED PAYMENT
Some information about this property - Bullock Drive

Book a Showing
Tour this home with Angela
I agree to receive marketing and customer service calls and text messages from Condomonk. Consent is not a condition of purchase. Msg/data rates may apply. Msg frequency varies. Reply STOP to unsubscribe. Privacy Policy & Terms of Service.






