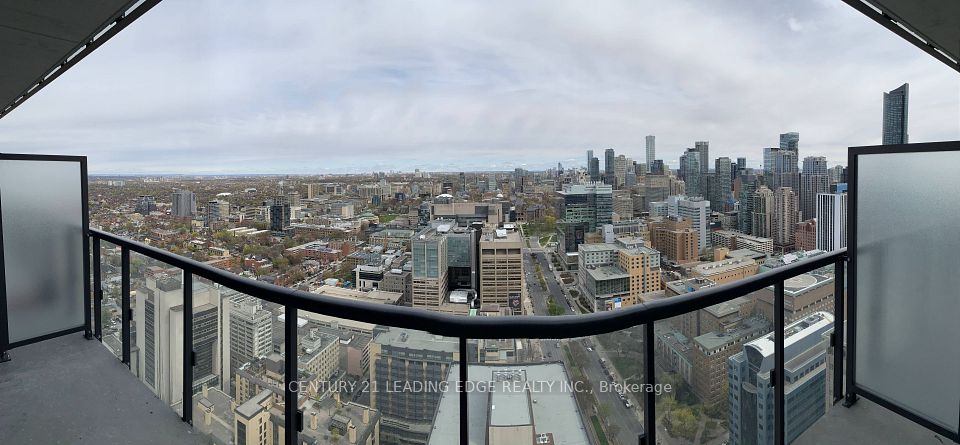$598,000
61 Town Centre Court, Toronto E09, ON M1P 5C5
Property Description
Property type
Condo Apartment
Lot size
N/A
Style
Apartment
Approx. Area
900-999 Sqft
Room Information
| Room Type | Dimension (length x width) | Features | Level |
|---|---|---|---|
| Living Room | 6.14 x 3.35 m | Laminate, NE View, W/O To Balcony | Main |
| Dining Room | 6.14 x 3.35 m | Laminate, Combined w/Living, Large Window | Main |
| Kitchen | 2.45 x 2.45 m | Ceramic Floor, Stainless Steel Appl, Breakfast Area | Main |
| Bedroom 2 | 3.06 x 3.06 m | Laminate, Closet, Large Window | Main |
About 61 Town Centre Court
Tridel Luxuries 'Forest Vista' Magnificent Unobstructed Panoramic North/East/South View. 9' Ft Ceiling, 950 Sq Ft Corner end Unit. New renovated 2 Bedrooms, 2 Bathrooms condo with Brand New Stainless Steel Appliances and High Quality Brand New Laminate Thru-Out. Breakfast Area with Large window located in the heart of the city. A well maintained, backs on greenbelt, with many great amenities; 24hr concierge, private movie/screening theater, game of pool or ping pong, whirlpool and sauna, guest suites, party and meeting rooms, Gym, library, outdoor BBQ and Gazebo to hangout with friends. Enjoy the convenience and peace of mind of paying just one maintenance fee that covers a wide range of services and utilities. Common elements, heating, air conditioning, electricity (hydro), parking, Locker and water are all included. Easy access to highway, Steps to Public Library, Public Transit (GO/TTC/Durham) from STC, YMCA, Scarborough Town Shopping Center across, Government Services. Excellent Condition. Just Move In And Enjoy The Sunshine!! This unit is also for lease.
Home Overview
Last updated
Jul 18
Virtual tour
None
Basement information
None
Building size
--
Status
In-Active
Property sub type
Condo Apartment
Maintenance fee
$1,122.67
Year built
--
Additional Details
Price Comparison
Location

Angela Yang
Sales Representative, ANCHOR NEW HOMES INC.
MORTGAGE INFO
ESTIMATED PAYMENT
Some information about this property - Town Centre Court

Book a Showing
Tour this home with Angela
By submitting this form, you give express written consent to Dolphin Realty and its authorized representatives to contact you via email, telephone, text message, and other forms of electronic communication, including through automated systems, AI assistants, or prerecorded messages. Communications may include information about real estate services, property listings, market updates, or promotions related to your inquiry or expressed interests. You may withdraw your consent at any time by replying “STOP” to text messages or clicking “unsubscribe” in emails. Message and data rates may apply. For more details, please review our Privacy Policy & Terms of Service.






