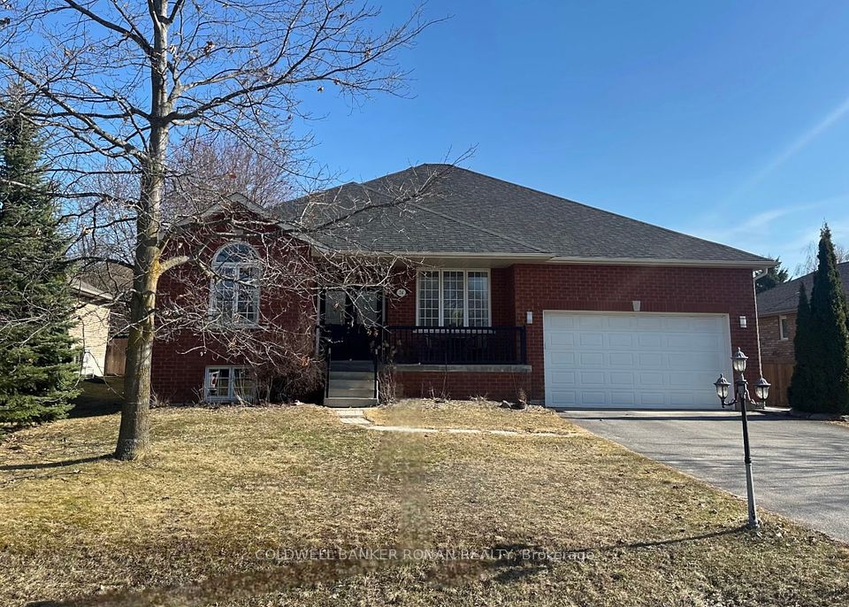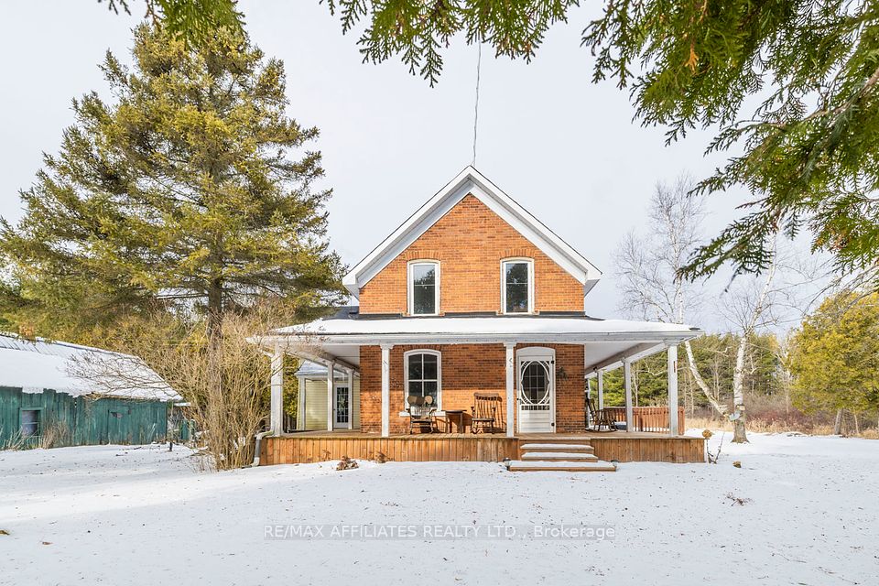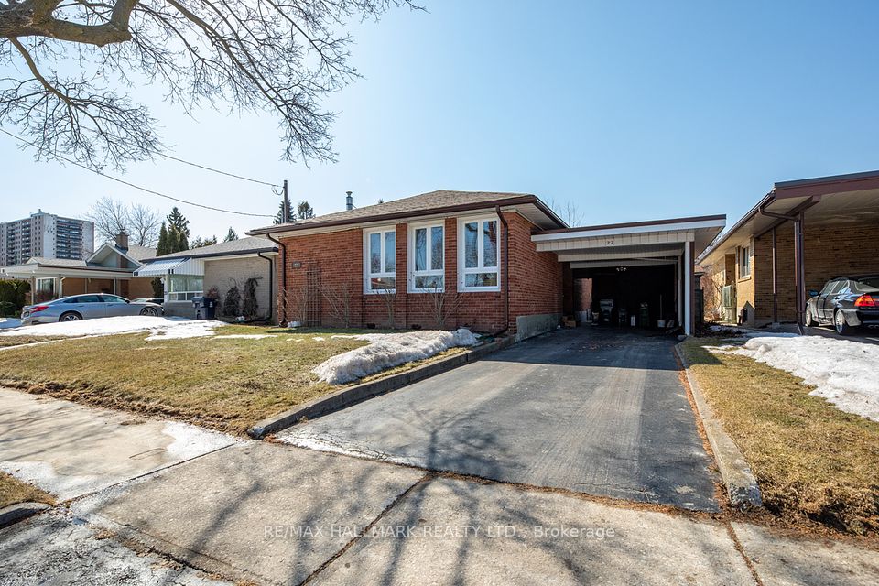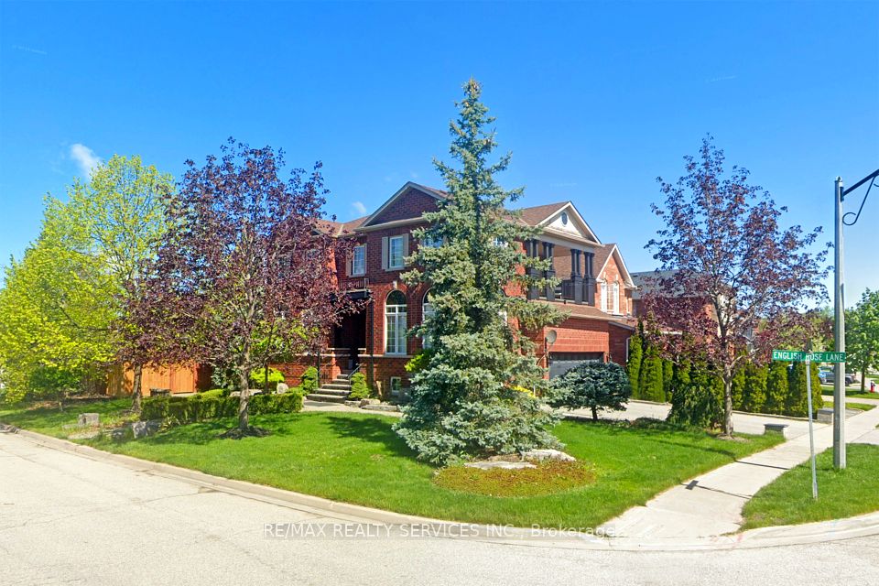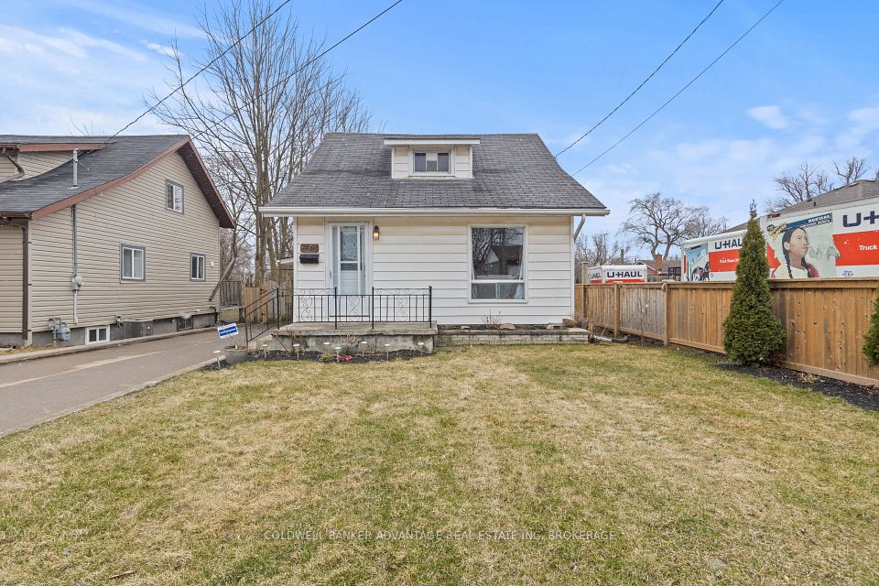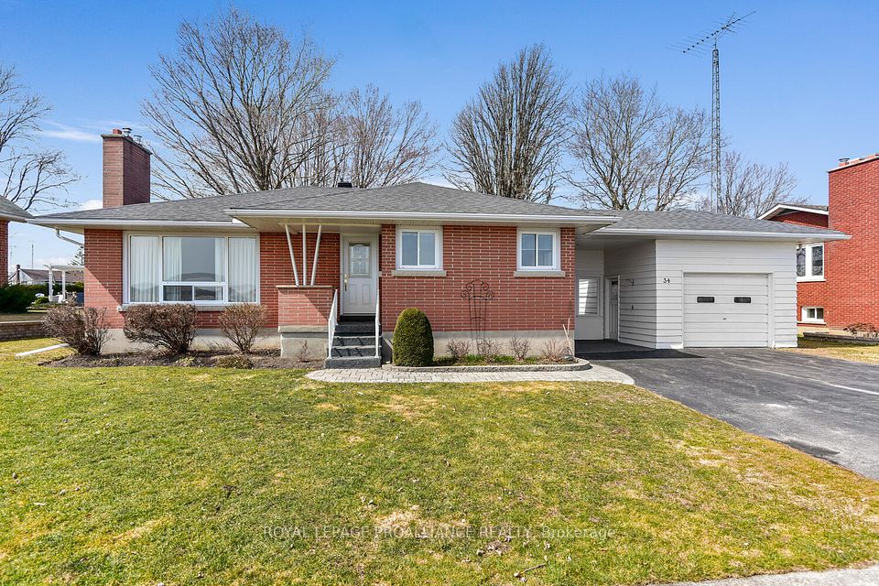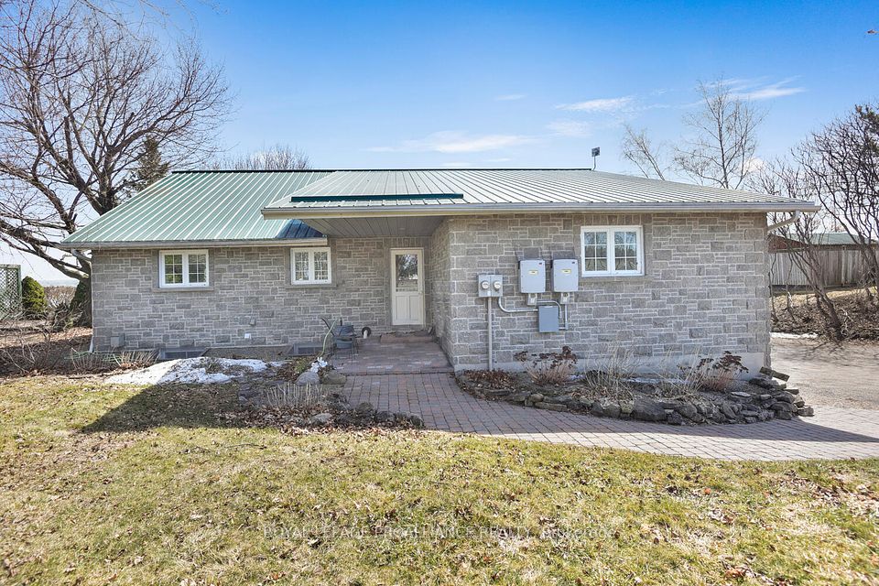$739,900
61 Stirling Avenue, Kitchener, ON N2G 3N8
Property Description
Property type
Detached
Lot size
N/A
Style
Bungalow
Approx. Area
N/A Sqft
Room Information
| Room Type | Dimension (length x width) | Features | Level |
|---|---|---|---|
| Living Room | 3.55 x 4.29 m | Glass Block Window, Hardwood Floor, Open Concept | Main |
| Dining Room | 3.55 x 3.57 m | Combined w/Living, Window, Hardwood Floor | Main |
| Kitchen | 3.8 x 3.63 m | Galley Kitchen, Stainless Steel Appl | Main |
| Primary Bedroom | 3.56 x 3.33 m | Picture Window, Hardwood Floor | Main |
About 61 Stirling Avenue
Charming All-Brick Bungalow in the Heart of Kitchener! Welcome to 61 Stirling Avenue South, a delightful all-brick bungalow nestled in Kitchener's vibrant downtown core. This carpet-free home offers 3+1 bedrooms and 2 full baths, blending classic charm with modern updates. Step inside to a bright and inviting main floor featuring separate living and dining rooms, both freshly painted, leading to a beautiful galley-style kitchen. With white cabinetry, granite countertops, and stainless-steel appliances, this space is both stylish and functional. Natural light floods the home, and a walkout leads to a private, fully fenced backyard, surrounded by mature trees perfect for relaxing or entertaining. The completely renovated basement (2023) adds impressive additional living space, including a 4th bedroom with ensuite access to a sleek 3-piece bath, a fully finished laundry room, and a fabulous recreation room. This entertainment-ready space boasts built-in cabinetry, a bar fridge, and a feature wall with a customizable light display controlled from your phone. Outside, enjoy a single-car garage and a private driveway accommodating two vehicles. Additional updates include a newer fence (2021) and no rental equipment just move in and enjoy! Perfect for first-time homebuyers or empty nesters, this charming home truly needs to be seen to be appreciated. Don't miss this opportunity schedule your private showing today!
Home Overview
Last updated
3 days ago
Virtual tour
None
Basement information
Finished
Building size
--
Status
In-Active
Property sub type
Detached
Maintenance fee
$N/A
Year built
--
Additional Details
Price Comparison
Location

Shally Shi
Sales Representative, Dolphin Realty Inc
MORTGAGE INFO
ESTIMATED PAYMENT
Some information about this property - Stirling Avenue

Book a Showing
Tour this home with Shally ✨
I agree to receive marketing and customer service calls and text messages from Condomonk. Consent is not a condition of purchase. Msg/data rates may apply. Msg frequency varies. Reply STOP to unsubscribe. Privacy Policy & Terms of Service.






