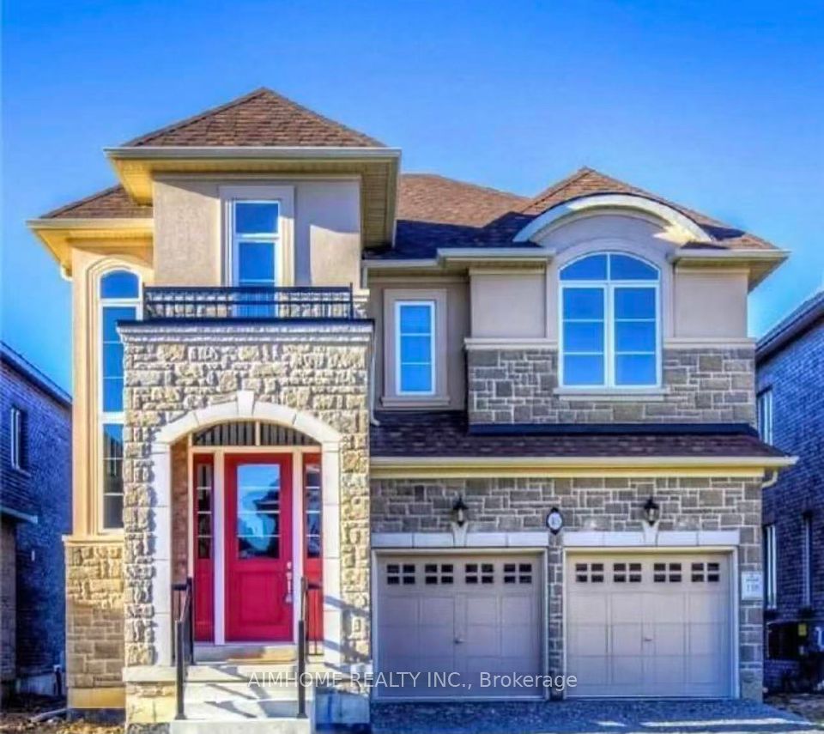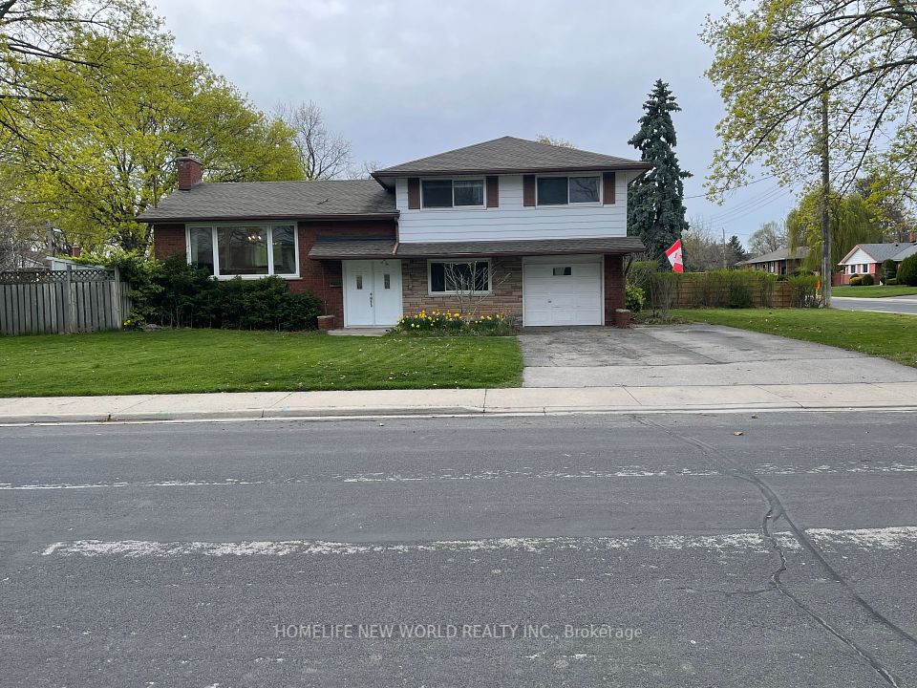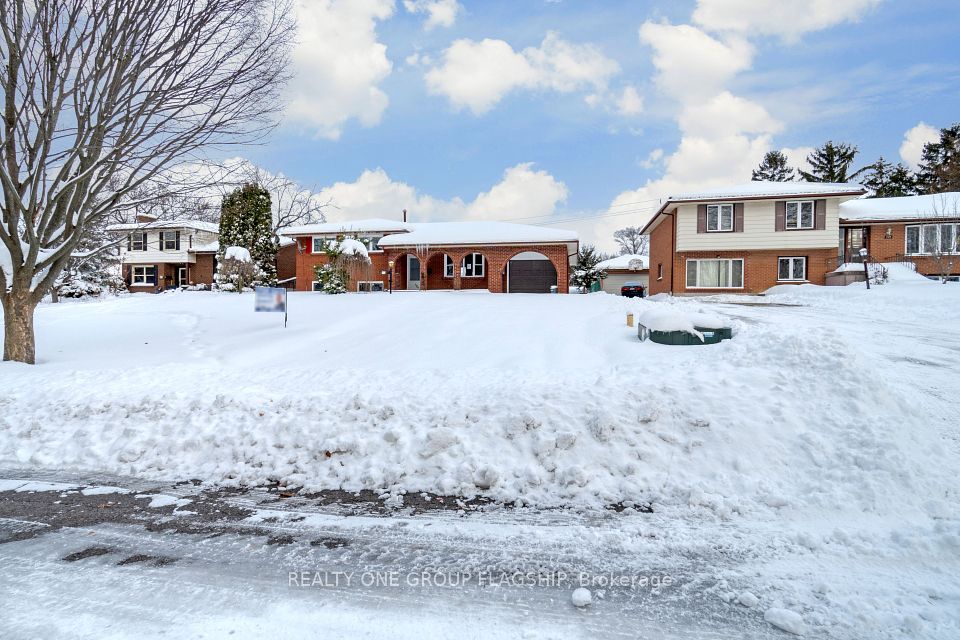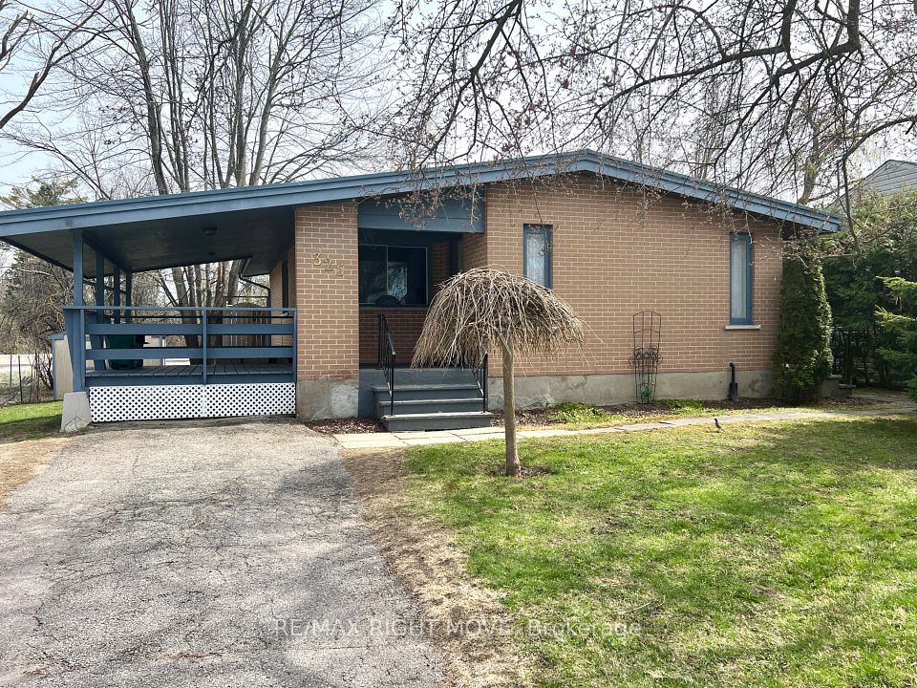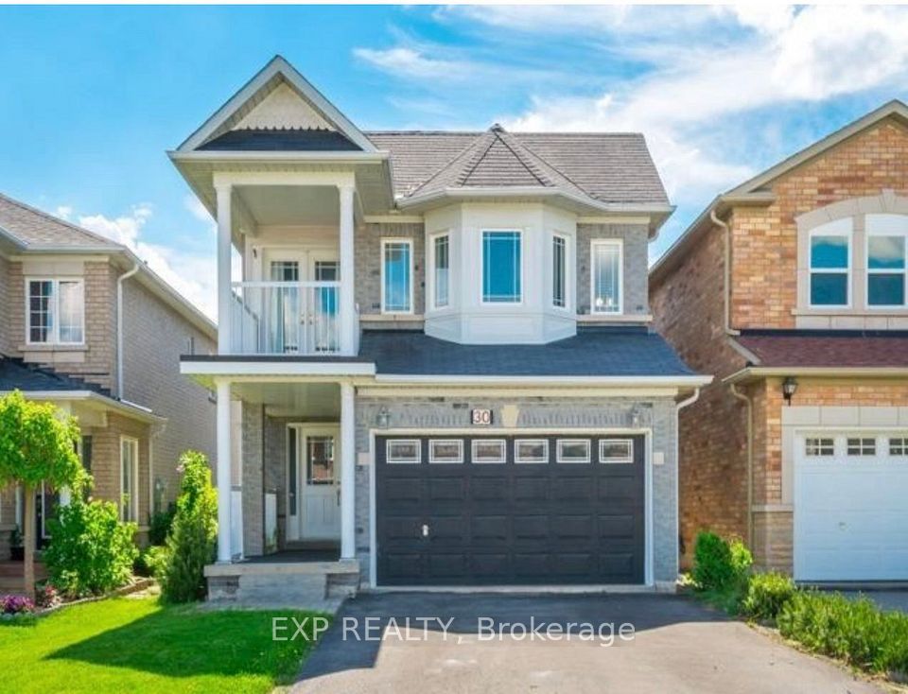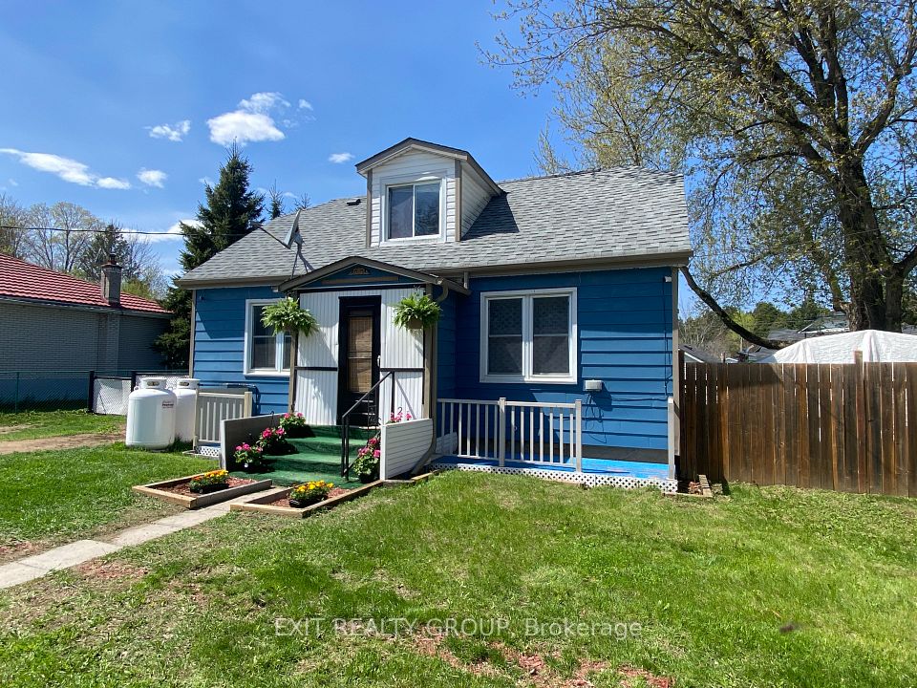$3,700
61 Snowcrest Avenue, Toronto C15, ON M2K 2K9
Property Description
Property type
Detached
Lot size
N/A
Style
2-Storey
Approx. Area
N/A Sqft
Room Information
| Room Type | Dimension (length x width) | Features | Level |
|---|---|---|---|
| Living Room | 5.79 x 3.12 m | Hardwood Floor, Large Window | Main |
| Dining Room | 3.05 x 2.97 m | Hardwood Floor, Separate Room | Main |
| Kitchen | 4.57 x 3.18 m | Hardwood Floor, Stainless Steel Appl, Centre Island | Main |
| Primary Bedroom | 4.75 x 3.1 m | Hardwood Floor, Window, Closet | Second |
About 61 Snowcrest Avenue
A Rare Find! Bright & Spacious 4 Bdr 2 Bath House (Main & 2nd Floor) Located In The Prestigious Bayview Woods. This Property Offers a Truly Exceptional Living Experience. The Eat-In Kitchen Has Custom Backsplash & Centre Island. Additionally, the Main & Second Floors Boast Hardwood Flooring, Adding Elegance & Durability to the Living Spaces. Large Private Backyard. Conveniently Located Next To The East Don Parkland Trails And Ravine! Close To High Ranked Schools (A.Y. Jackson, Zion Heights, Steelesview, French Immersion), Parks, Ttc & Go Station, Shops, Galati Grocery Stores, Value Mart &Tim Hortons. Must See!!
Home Overview
Last updated
Apr 24
Virtual tour
None
Basement information
None
Building size
--
Status
In-Active
Property sub type
Detached
Maintenance fee
$N/A
Year built
--
Additional Details
Price Comparison
Location

Angela Yang
Sales Representative, ANCHOR NEW HOMES INC.
MORTGAGE INFO
ESTIMATED PAYMENT
Some information about this property - Snowcrest Avenue

Book a Showing
Tour this home with Angela
I agree to receive marketing and customer service calls and text messages from Condomonk. Consent is not a condition of purchase. Msg/data rates may apply. Msg frequency varies. Reply STOP to unsubscribe. Privacy Policy & Terms of Service.






