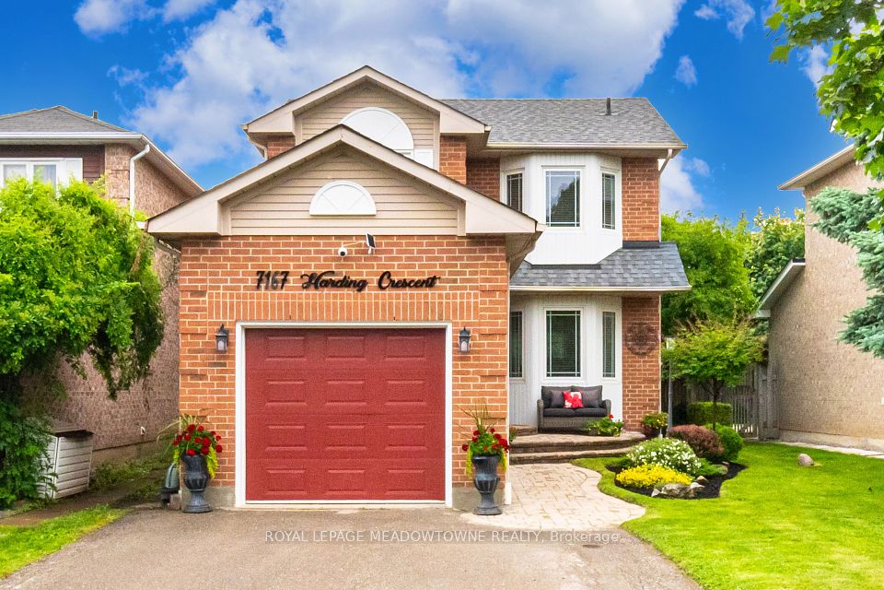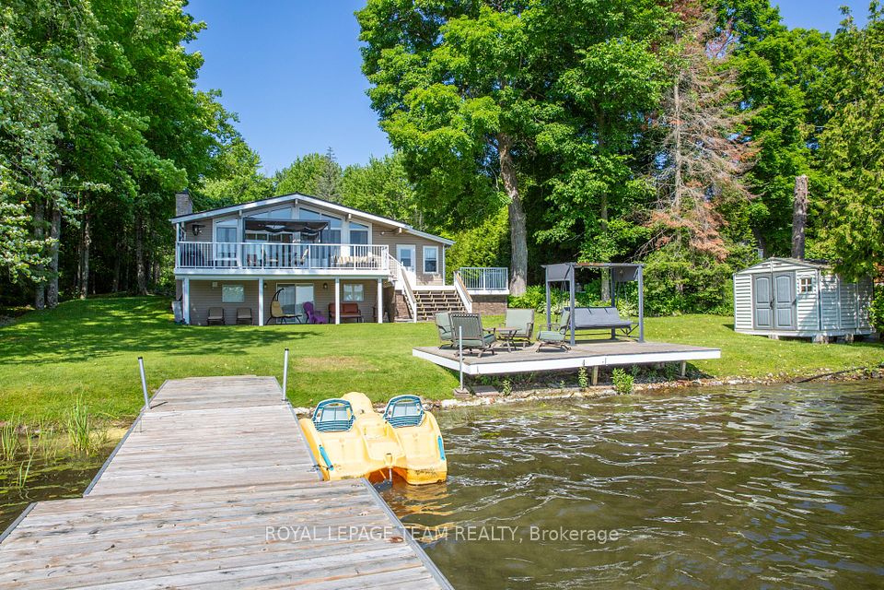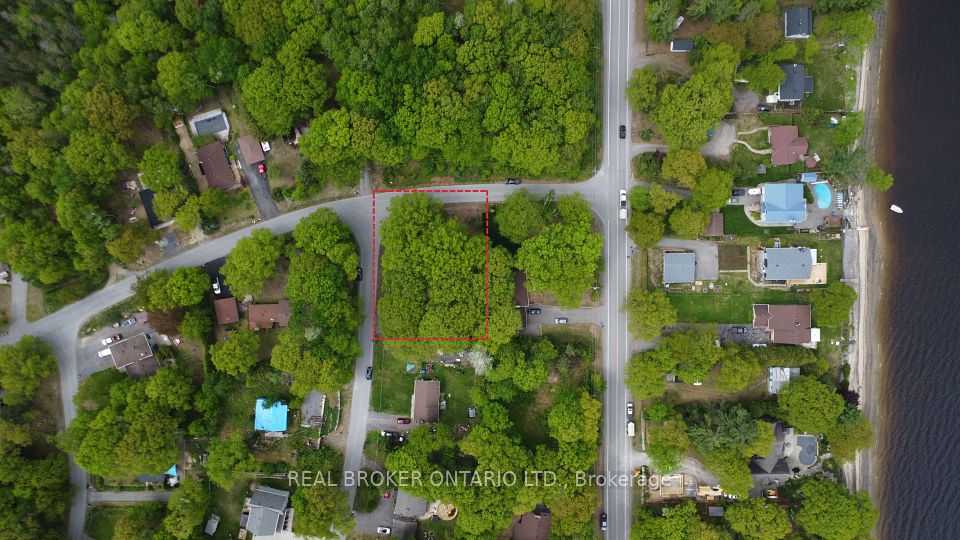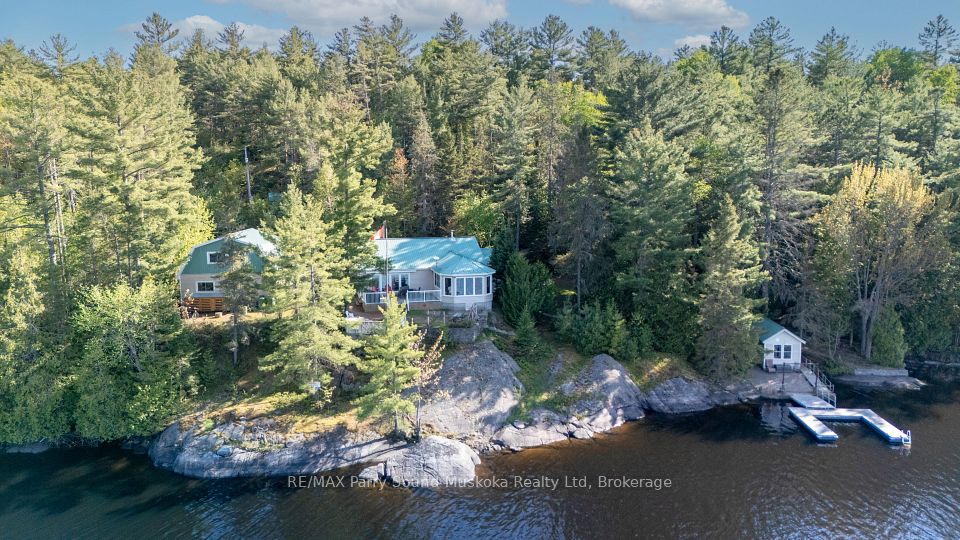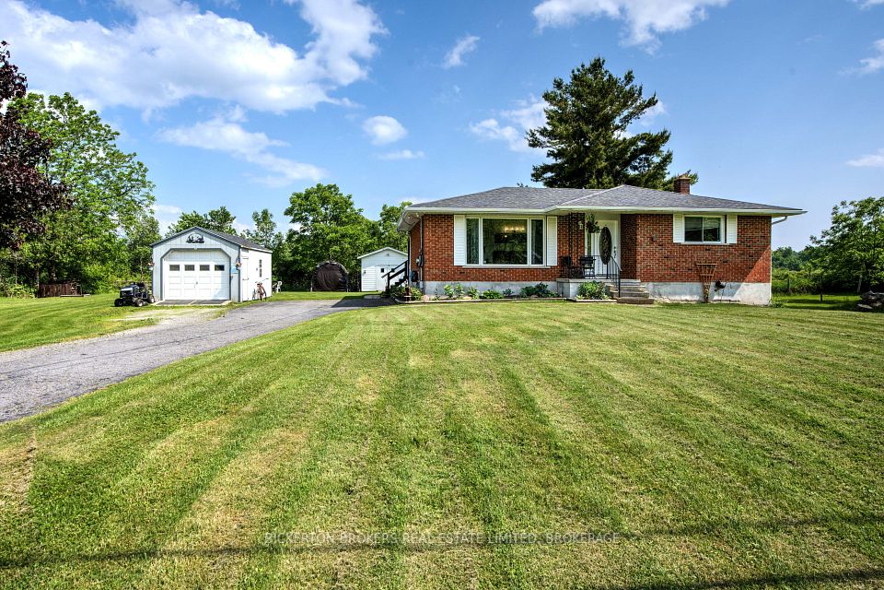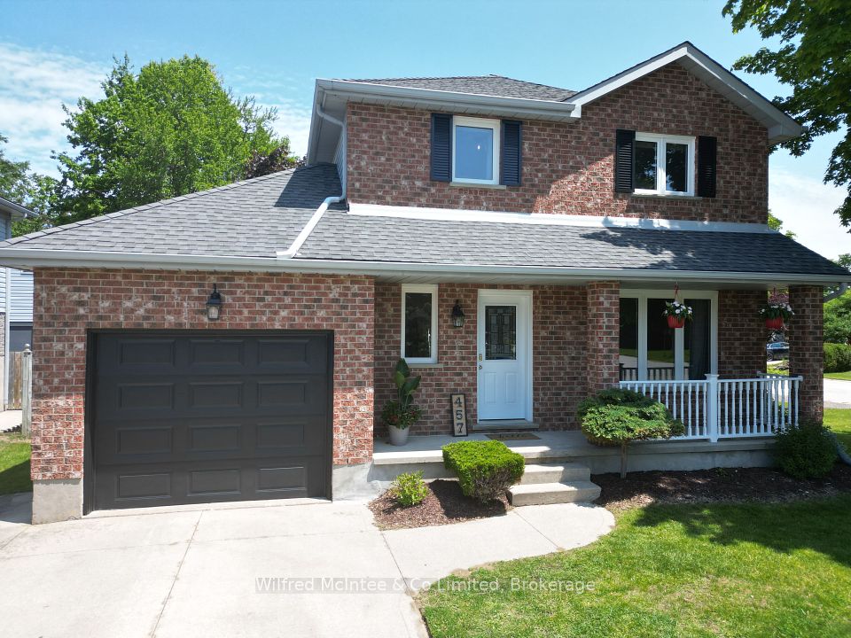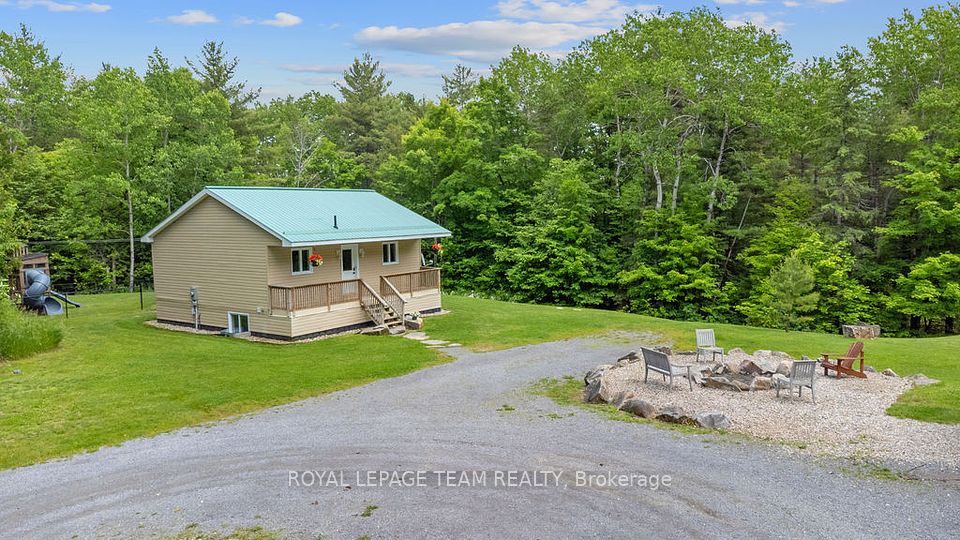$729,900
Last price change 4 days ago
61 Second Street, Orillia, ON L3V 4B3
Property Description
Property type
Detached
Lot size
N/A
Style
Sidesplit 3
Approx. Area
1100-1500 Sqft
Room Information
| Room Type | Dimension (length x width) | Features | Level |
|---|---|---|---|
| Living Room | 6.65 x 8.65 m | Fireplace, W/O To Pool | Main |
| Kitchen | 3.41 x 4.84 m | W/O To Deck | Main |
| Bedroom | 3.53 x 4.26 m | N/A | Second |
| Bedroom 2 | 2.71 x 3.8 m | N/A | Second |
About 61 Second Street
A Home That Does It All Inside and Out. This isn't just a 3-bedroom, 2-bathroom house it's where cozy nights, weekend projects, summer swims, and everything in between come together. At the heart of the home is a spacious, open kitchen that flows seamlessly into the living room perfect for catching up with family while dinners on the go. Step out from the kitchen onto a sunny back deck, or from the living room onto a covered porch with its own outdoor fireplace the ultimate hangout spot, rain or shine. And yes, there's an inground pool just steps away, wrapped in tall privacy fencing so you can truly unwind. The lower level is split into two functional zones. One side features a bonus room that can flex to fit your life home office, gym, or creative space with direct walk-up access to the double garage. The other area includes a generous rec room ideal for movie nights or play space, a laundry area, a 3-piece bathroom, and another walk-up leading to the backyard. Need practical upgrades? You're covered. The furnace and tankless hot water system have both been recently replaced, giving you comfort and efficiency. Whether you're hosting friends, working from home, or just enjoying some peace and quiet by the fire or pool, this home gives you the space and freedom to do it all without ever feeling like you're in a fishbowl.
Home Overview
Last updated
4 days ago
Virtual tour
None
Basement information
Partial Basement, Partially Finished
Building size
--
Status
In-Active
Property sub type
Detached
Maintenance fee
$N/A
Year built
2024
Additional Details
Price Comparison
Location

Angela Yang
Sales Representative, ANCHOR NEW HOMES INC.
MORTGAGE INFO
ESTIMATED PAYMENT
Some information about this property - Second Street

Book a Showing
Tour this home with Angela
I agree to receive marketing and customer service calls and text messages from Condomonk. Consent is not a condition of purchase. Msg/data rates may apply. Msg frequency varies. Reply STOP to unsubscribe. Privacy Policy & Terms of Service.






