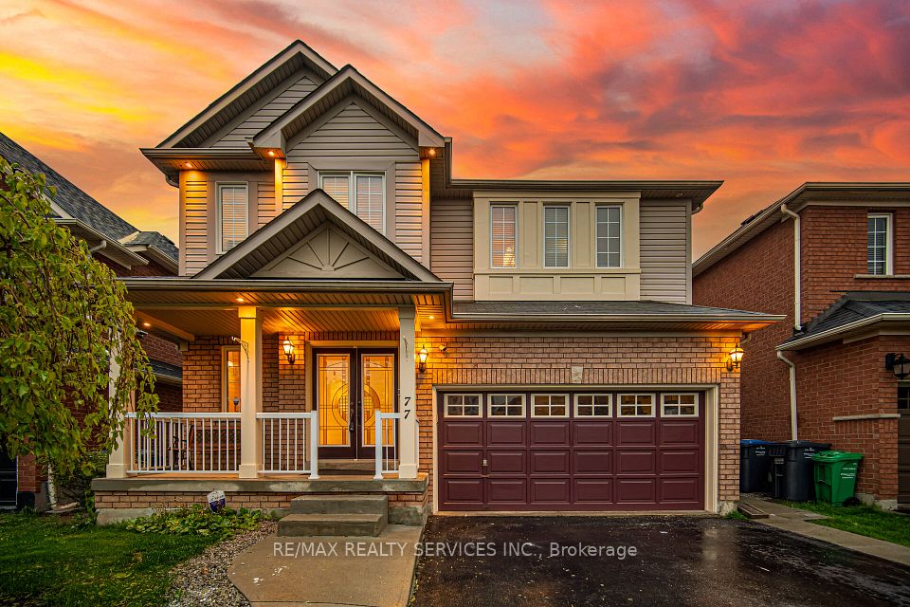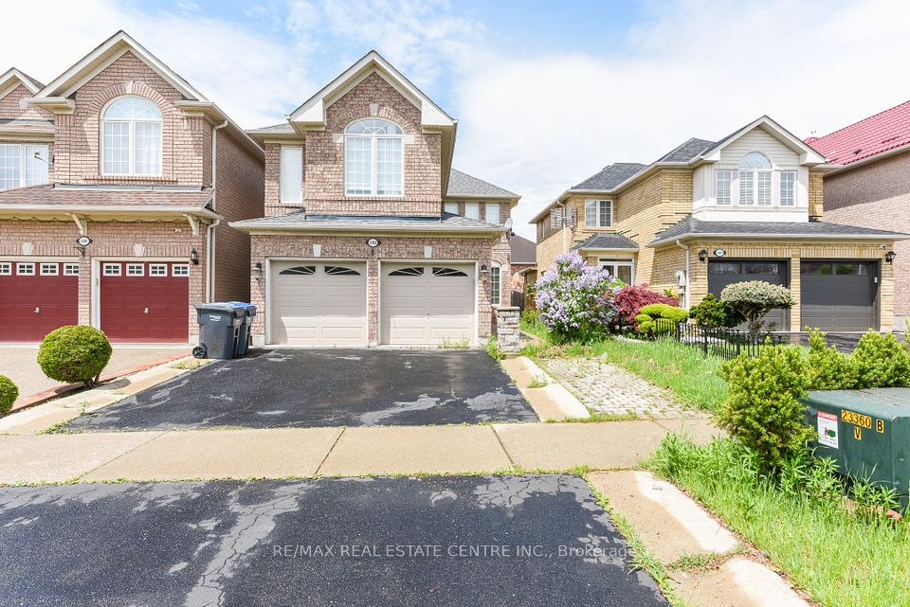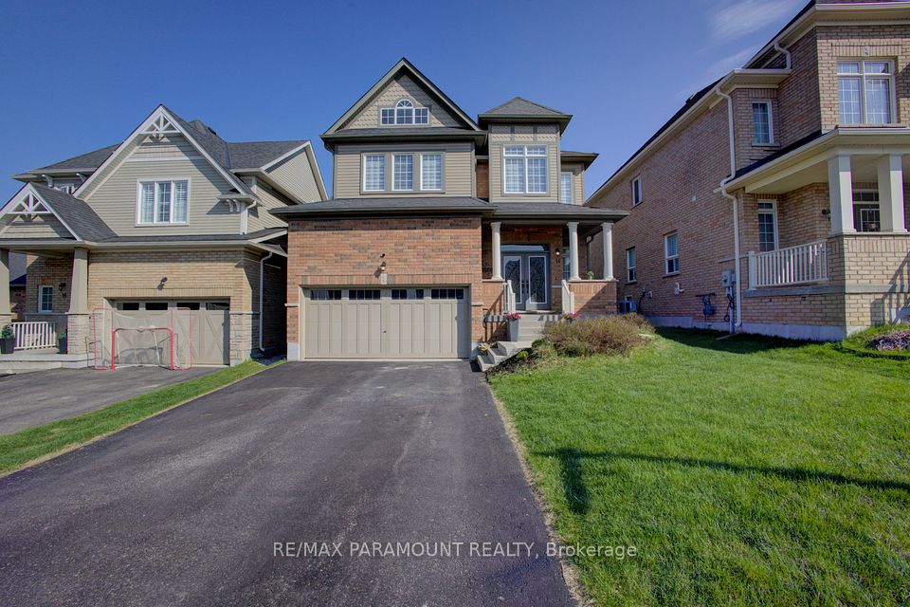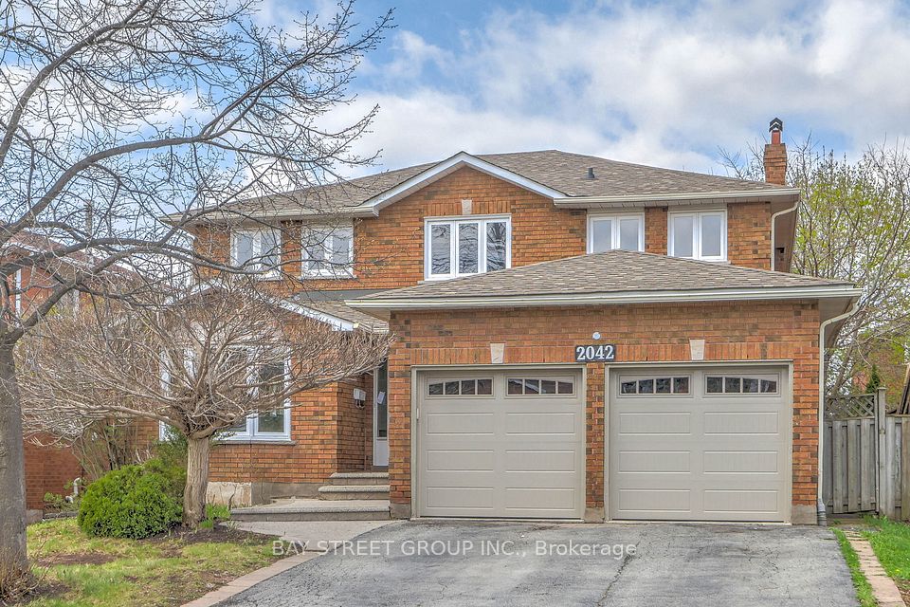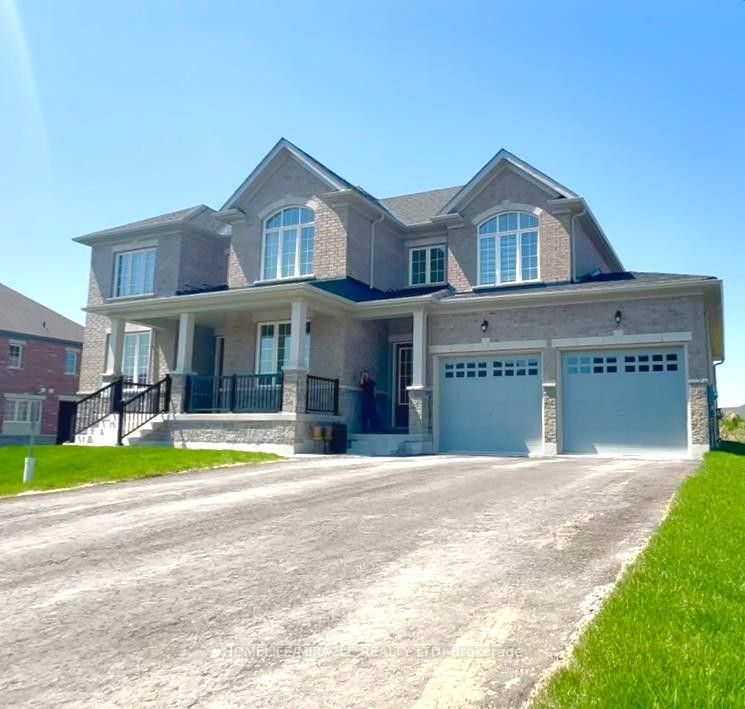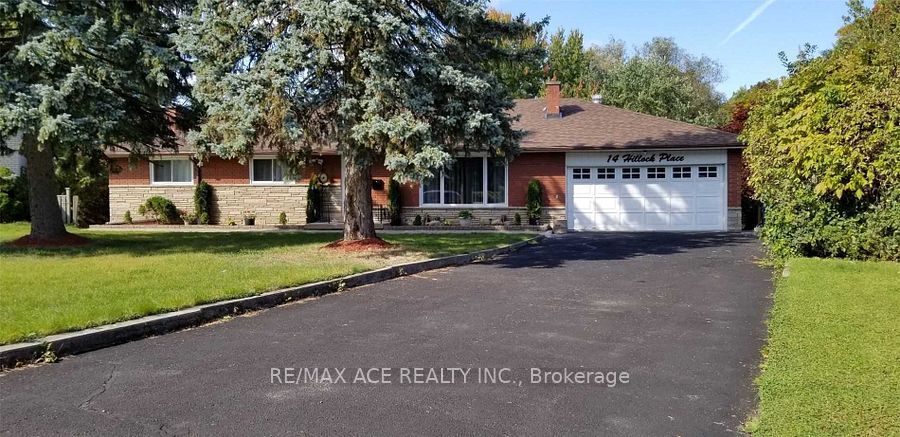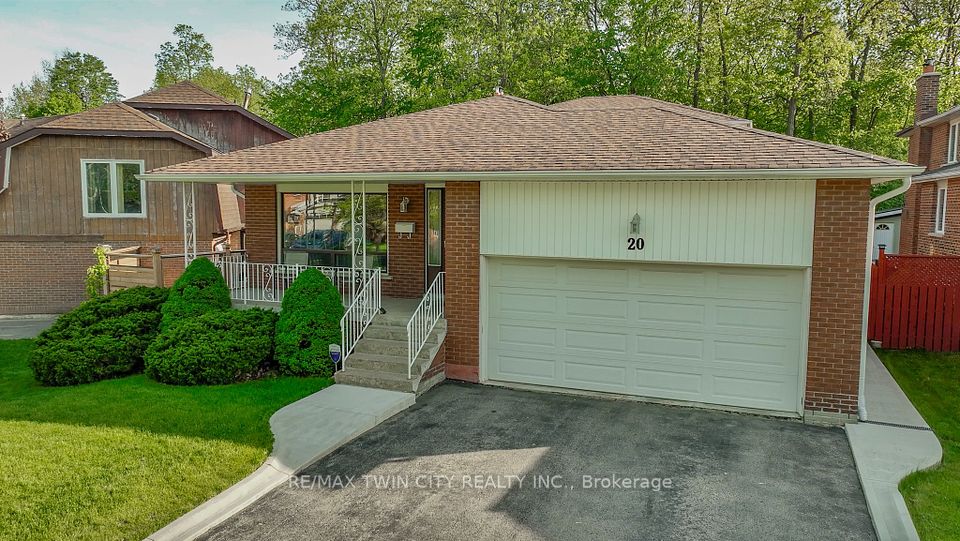$1,449,000
61 Rotary Drive, Toronto E11, ON M1B 2J4
Property Description
Property type
Detached
Lot size
N/A
Style
Backsplit 4
Approx. Area
1500-2000 Sqft
Room Information
| Room Type | Dimension (length x width) | Features | Level |
|---|---|---|---|
| Foyer | 2 x 1 m | Double Doors, Tile Floor, Closet | Main |
| Living Room | 7.34 x 4.27 m | Combined w/Dining, Laminate, Combined w/Kitchen | Main |
| Family Room | 6.86 x 4.12 m | Pot Lights, Overlooks Pool, Laminate | Main |
| Kitchen | 5.63 x 3.06 m | Backsplash, Breakfast Bar, Tile Floor | Main |
About 61 Rotary Drive
Luxury dream house at low price in great location. Fully detached, Beautifully Upgraded backsplit house. 4+2 BR, full 4 WR . Good size bedrooms. 2 New Kitchens. Renovated Washrooms, 10' Ceiling, Skylight's, Pot Lights, All New Appliances, Frosted Glass Doors. Appx 1800 T0 2200 Sqft. Modern Kitchen, Quarts Countertops An Open-Concept Layout.. Walkout To A Beautiful Backyard. Featuring A Nice Inground Swimming Pool, , Fully Laminated Floors, Rentable Basement apartment With Separate Entrance. Basement can be rented $4000 while living upstairs. Close To Hwy 401, Public Transit, top-rated schools, Parks, Pubs, Fine Dining, Shopping center, Ready to move-in, Priced to sell, motivated seller.
Home Overview
Last updated
2 days ago
Virtual tour
None
Basement information
Separate Entrance, Finished with Walk-Out
Building size
--
Status
In-Active
Property sub type
Detached
Maintenance fee
$N/A
Year built
2024
Additional Details
Price Comparison
Location

Angela Yang
Sales Representative, ANCHOR NEW HOMES INC.
MORTGAGE INFO
ESTIMATED PAYMENT
Some information about this property - Rotary Drive

Book a Showing
Tour this home with Angela
I agree to receive marketing and customer service calls and text messages from Condomonk. Consent is not a condition of purchase. Msg/data rates may apply. Msg frequency varies. Reply STOP to unsubscribe. Privacy Policy & Terms of Service.



