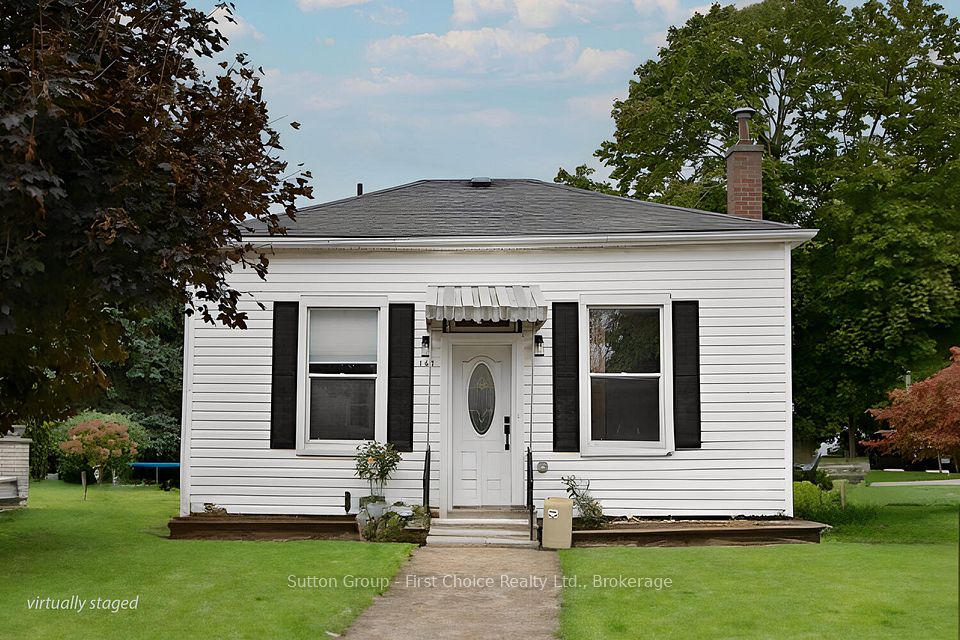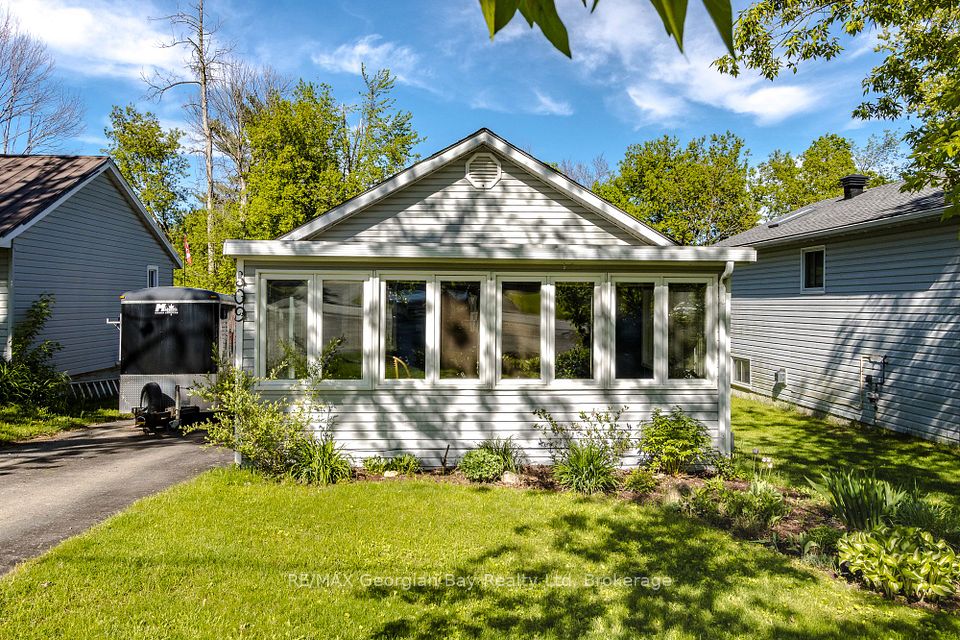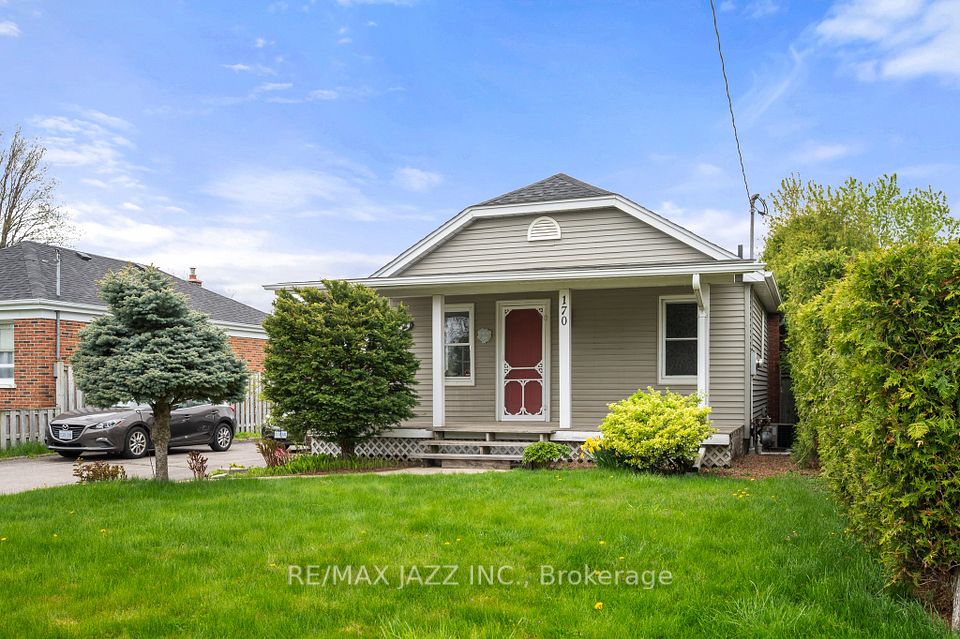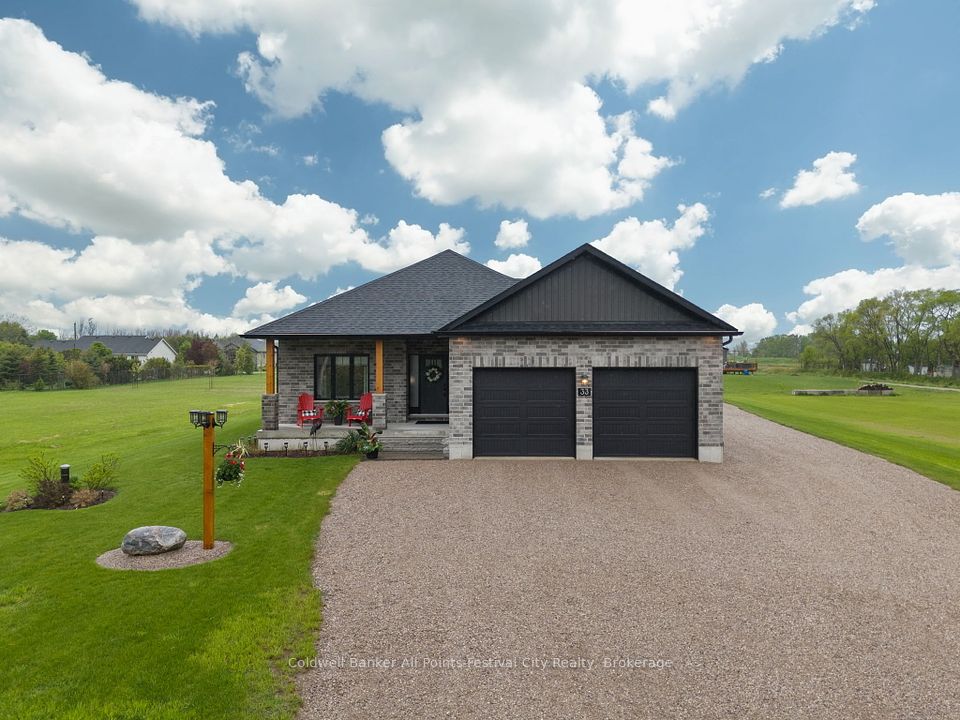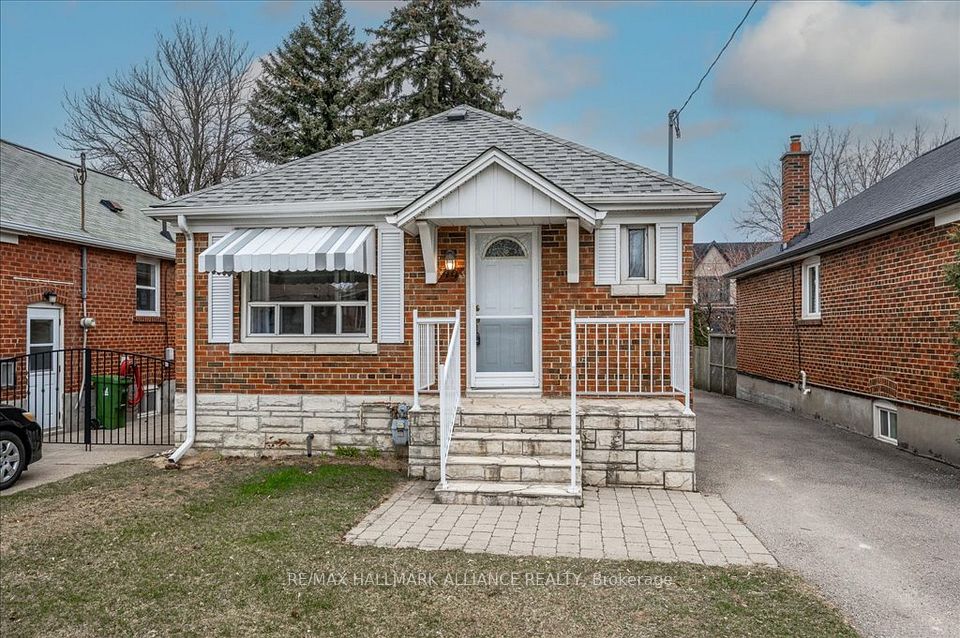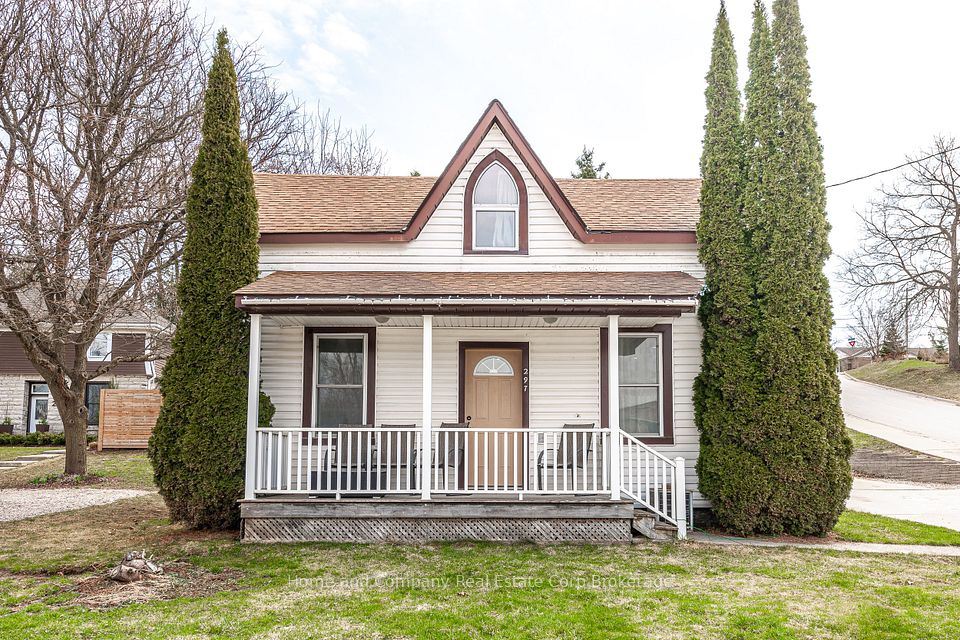$799,900
Last price change May 14
61 Mercury Road, Toronto W10, ON M9W 3H4
Property Description
Property type
Detached
Lot size
N/A
Style
Backsplit 3
Approx. Area
700-1100 Sqft
Room Information
| Room Type | Dimension (length x width) | Features | Level |
|---|---|---|---|
| Living Room | 4.05 x 3.38 m | L-Shaped Room, Overlooks Park, Hardwood Floor | Ground |
| Dining Room | 2.44 x 2.41 m | L-Shaped Room, Hardwood Floor, Overlooks Park | Ground |
| Kitchen | 4.18 x 2.74 m | Updated, Granite Counters, Tile Floor | Ground |
| Primary Bedroom | 4.07 x 3.22 m | Hardwood Floor, Double Closet, Overlooks Backyard | Second |
About 61 Mercury Road
Cute as a button! Situated on a 45 x 122' lot is this lovely 2 Bedroom 3 Level Backsplit, ideal for a young couple. It is right across from FlagStone Park and backs onto Green Belt. Nice size L-Shaped Living/Dining Room with Gleaming Hardwood Floors. Renovated Kitchen with Granite Counters, a cooks delight! The 4 pce bathroom has been upgraded. The Bedrooms overlook the backyard and Green Belt. The basement is finished with a nice size Recreation Room and Crawlspace (ideal for Storage). This is a fabulous house that has been well maintained and looking for a new Owner. Priced to Sell!
Home Overview
Last updated
May 14
Virtual tour
None
Basement information
Partial Basement, Crawl Space
Building size
--
Status
In-Active
Property sub type
Detached
Maintenance fee
$N/A
Year built
2024
Additional Details
Price Comparison
Location

Angela Yang
Sales Representative, ANCHOR NEW HOMES INC.
MORTGAGE INFO
ESTIMATED PAYMENT
Some information about this property - Mercury Road

Book a Showing
Tour this home with Angela
I agree to receive marketing and customer service calls and text messages from Condomonk. Consent is not a condition of purchase. Msg/data rates may apply. Msg frequency varies. Reply STOP to unsubscribe. Privacy Policy & Terms of Service.






