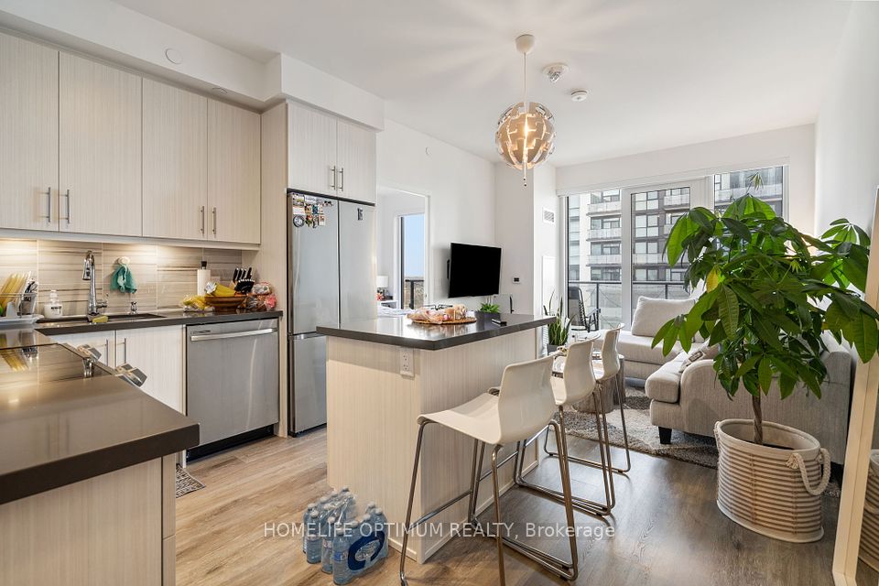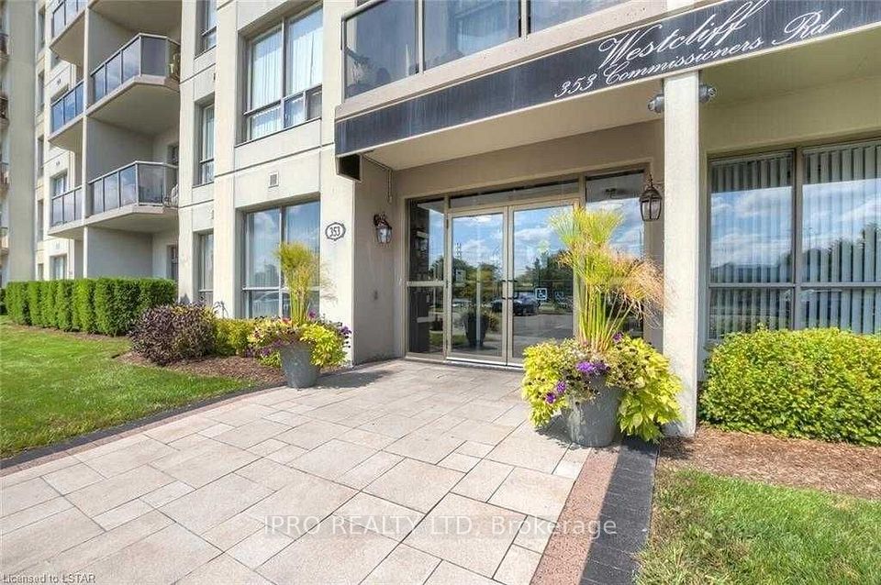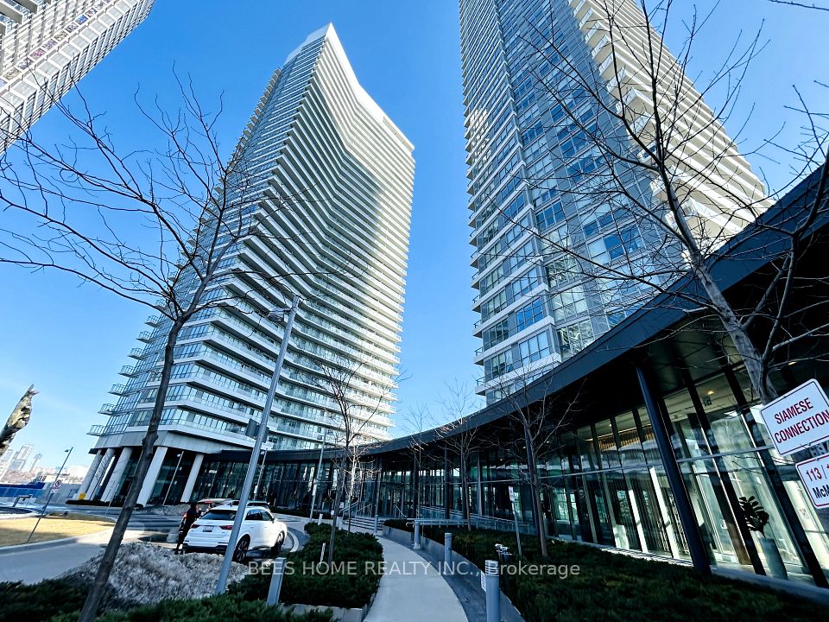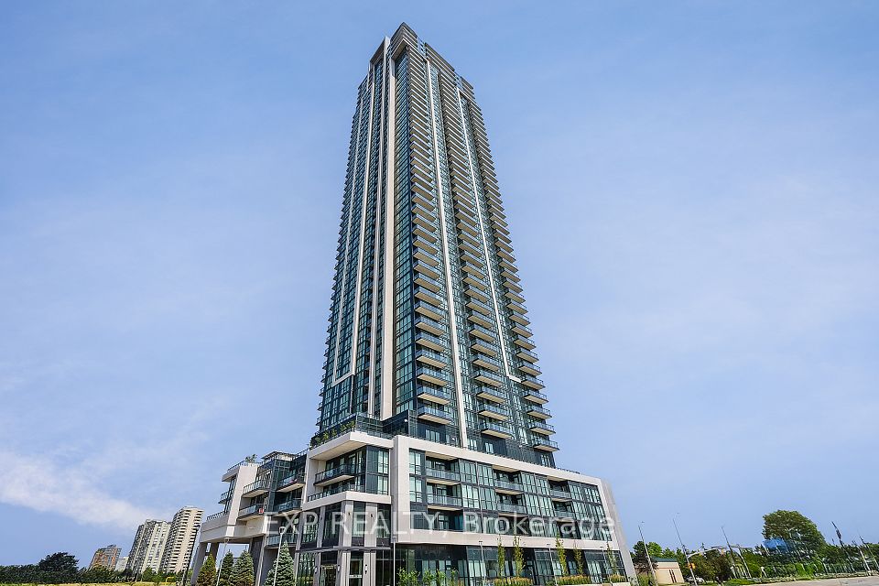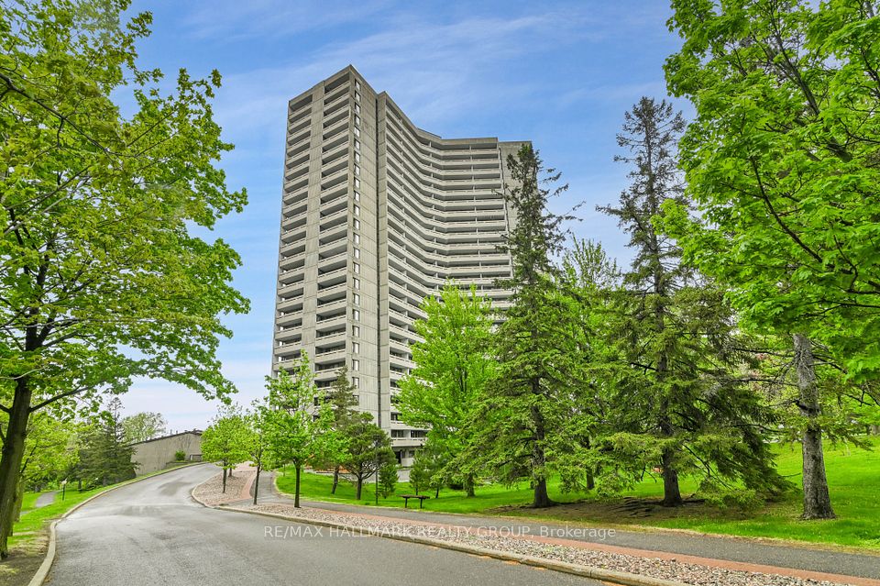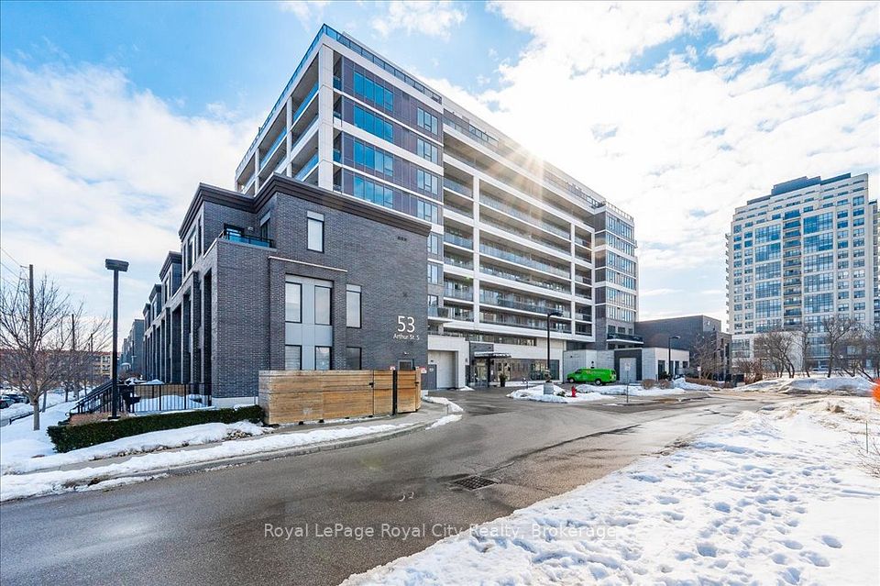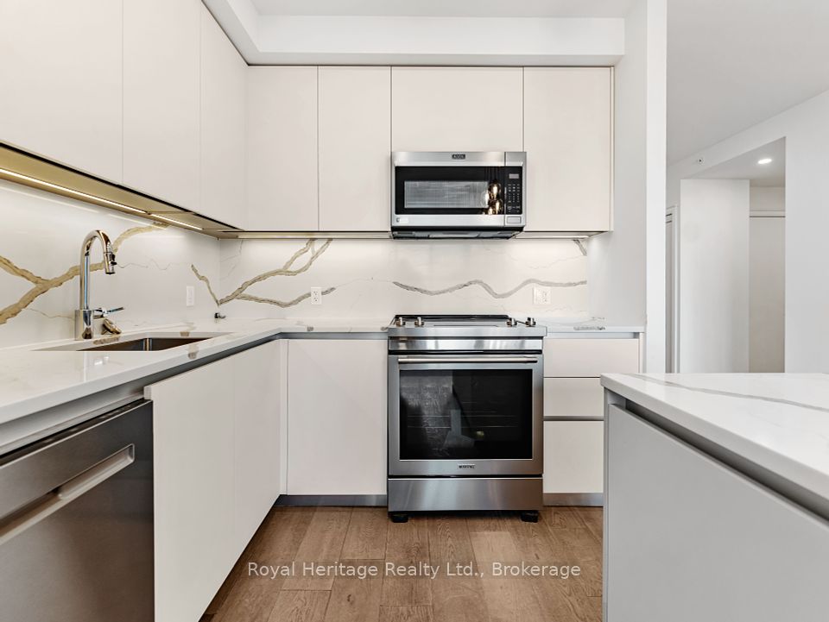$519,800
61 Markbrook Lane, Toronto W10, ON M9V 5E7
Property Description
Property type
Condo Apartment
Lot size
N/A
Style
Apartment
Approx. Area
900-999 Sqft
Room Information
| Room Type | Dimension (length x width) | Features | Level |
|---|---|---|---|
| Living Room | 5.21 x 3.43 m | Laminate, Combined w/Dining | Main |
| Dining Room | 5.21 x 3.43 m | Laminate, Combined w/Living | Main |
| Kitchen | 2.75 x 2.65 m | Ceramic Floor, Ceramic Backsplash | Main |
| Breakfast | 3.71 x 2.54 m | Ceramic Floor, Large Window | Main |
About 61 Markbrook Lane
Enjoy the ease of ground-floor condo living in this spacious, freshly painted 2-bedroom, 2-bathroom unit offering 967 sq ft of thoughtfully designed space, no elevators needed! The open-concept living and dining area flows seamlessly into a generously sized kitchen, complete with a separate breakfast area perfect for casual dining or a morning coffee. The primary bedroom features a wide triple-door closet, private 3-piece ensuite, and in-suite laundry for added convenience. The second bedroom offers flexibility, ideal as a guest room, home office, or space for a growing family. With a private locker and plenty of storage throughout, this home is both functional and comfortable. Set in a quiet, well-maintained building, residents enjoy a full suite of amenities: indoor pool, sauna, fully equipped fitness centre, party room and landscaped outdoor space. Ideally located just steps from transit, minutes to Humber College and top-rated schools, and surrounded by nature with the Humber River Trail and nearby parks. Easy access to Highways 427 and 401, with Pearson Airport just a short drive away, makes commuting effortless.
Home Overview
Last updated
4 days ago
Virtual tour
None
Basement information
None
Building size
--
Status
In-Active
Property sub type
Condo Apartment
Maintenance fee
$548.73
Year built
--
Additional Details
Price Comparison
Location

Angela Yang
Sales Representative, ANCHOR NEW HOMES INC.
MORTGAGE INFO
ESTIMATED PAYMENT
Some information about this property - Markbrook Lane

Book a Showing
Tour this home with Angela
I agree to receive marketing and customer service calls and text messages from Condomonk. Consent is not a condition of purchase. Msg/data rates may apply. Msg frequency varies. Reply STOP to unsubscribe. Privacy Policy & Terms of Service.






