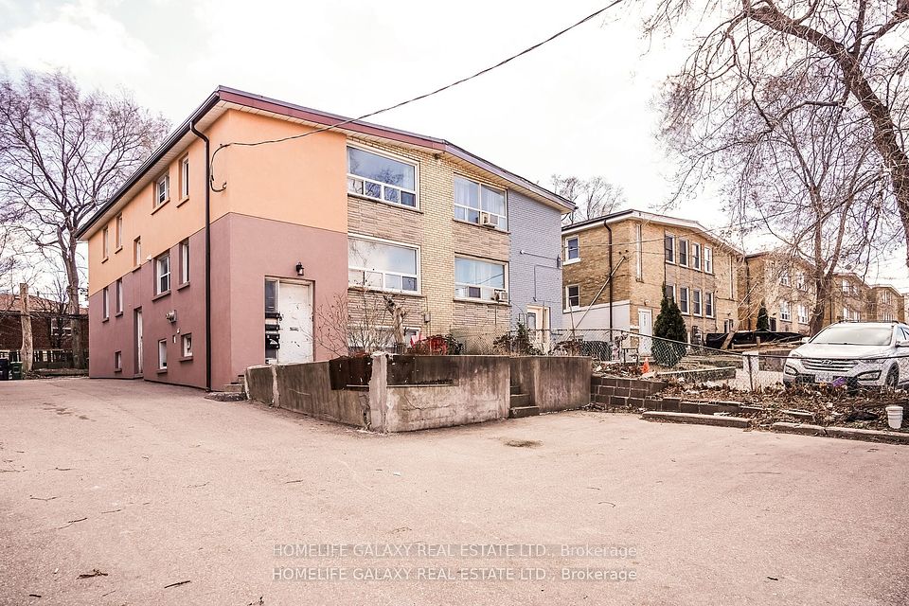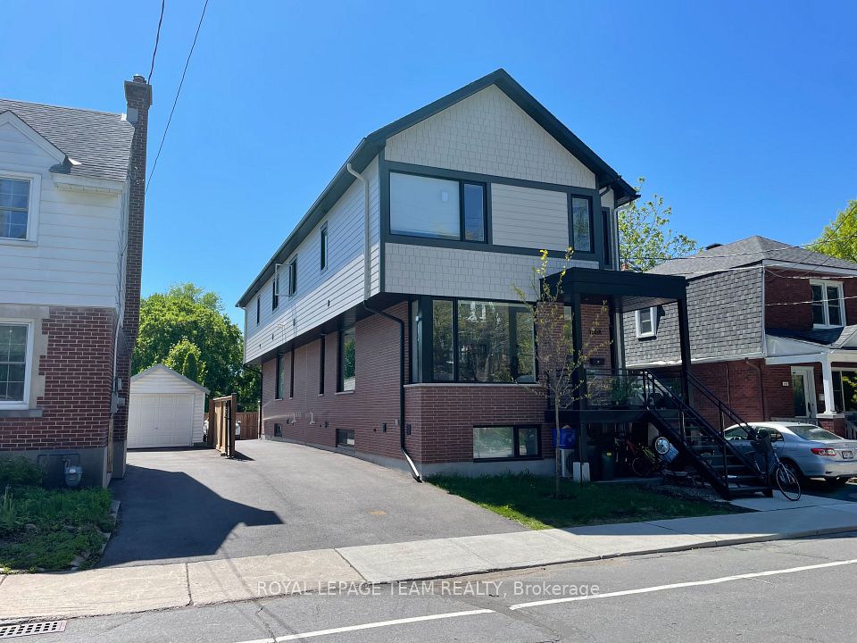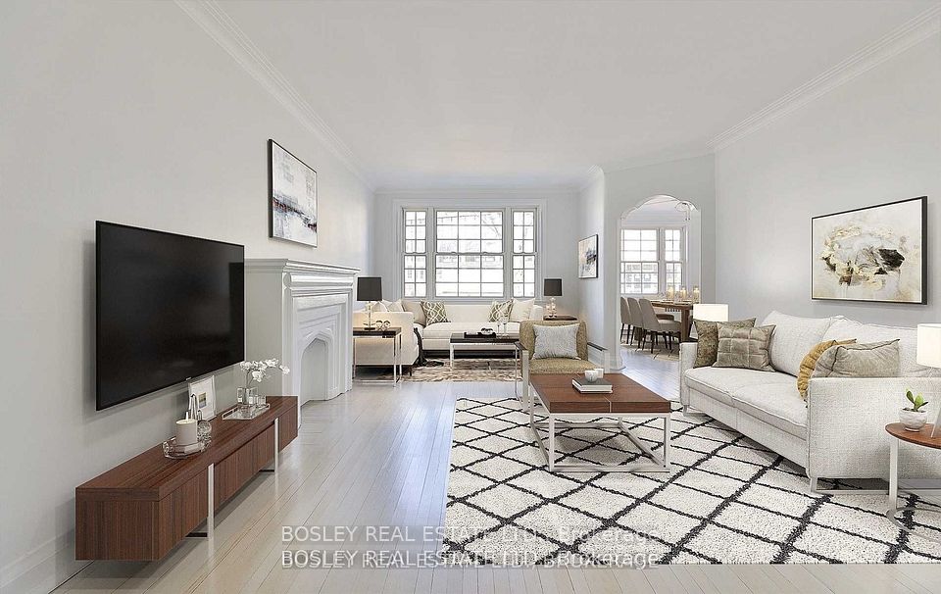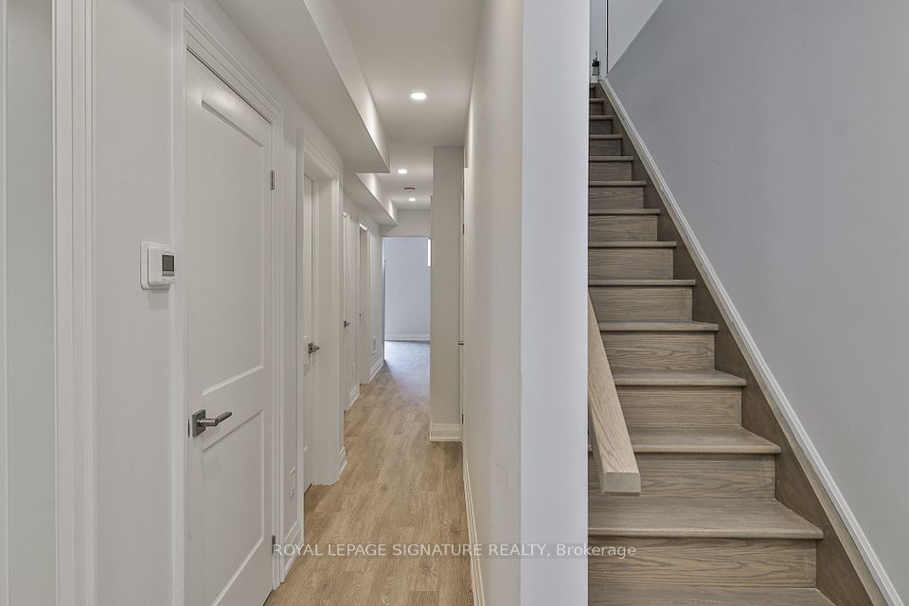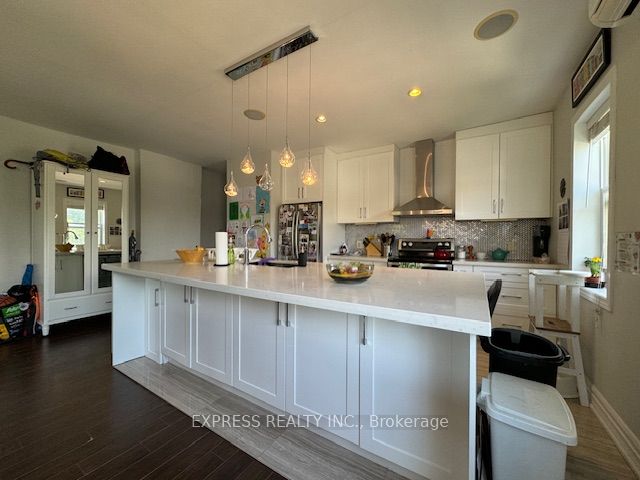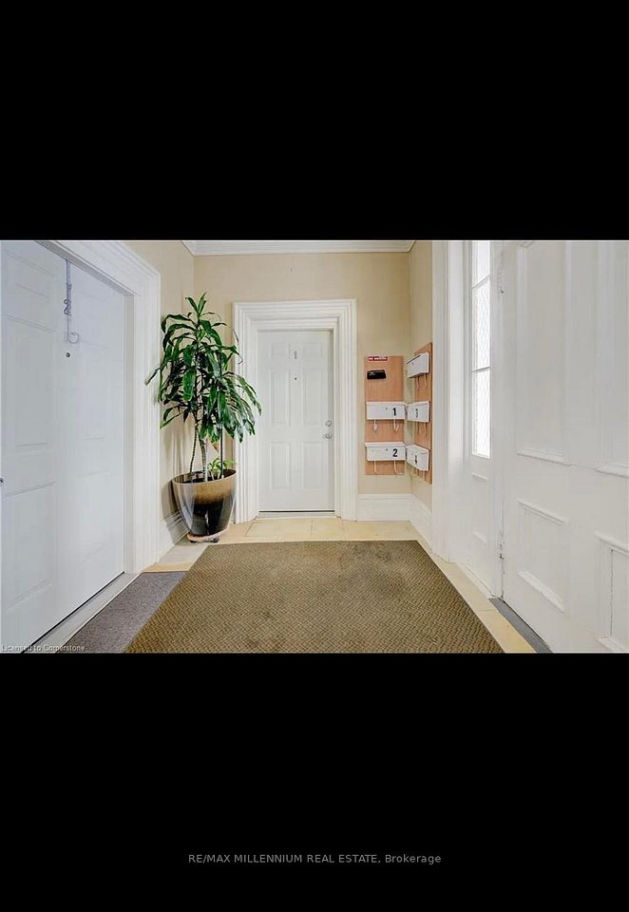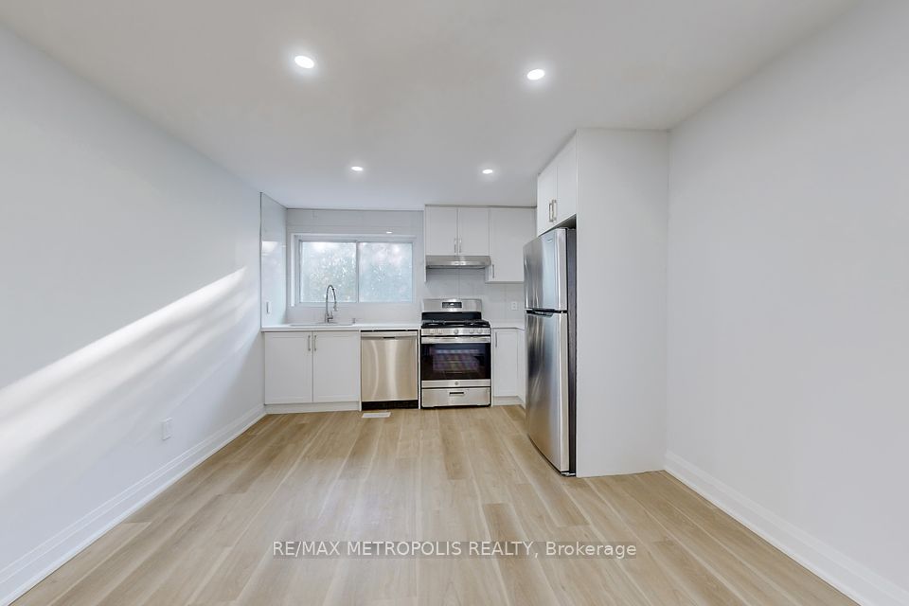$3,000
61 Cambridge Avenue, Toronto E03, ON M4K 2L2
Property Description
Property type
Fourplex
Lot size
N/A
Style
2-Storey
Approx. Area
700-1100 Sqft
Room Information
| Room Type | Dimension (length x width) | Features | Level |
|---|---|---|---|
| Bedroom | 3 x 3 m | N/A | Ground |
| Bedroom 2 | 3 x 3 m | N/A | Ground |
| Bedroom | 3 x 3 m | N/A | Ground |
| Kitchen | 3 x 3 m | N/A | Basement |
About 61 Cambridge Avenue
Charming 3+Bed Apartment w/ prime Neighbourhood Amenities This 3-bedroom, 1-bath 2-floor apartment within a 4-unit multiplex offers a comfortable and convenient living space. Key Features: - Bedrooms: 3 - Bathrooms: 1 - Living Room: Spacious basement space - Kitchen, Laundry: In-suite laundry - Full access to the rear backyard and outdoor deck Location Highlights: - Transportation: Steps to Broadview Subway TTC and DVP - Outdoor: Proximity to walking, biking, and hiking trails - Shopping: Loblaws - Education: Jackman School District Lease Details : - Lease Terms: Excludes electricity and hydro & water
Home Overview
Last updated
May 12
Virtual tour
None
Basement information
None, Apartment
Building size
--
Status
In-Active
Property sub type
Fourplex
Maintenance fee
$N/A
Year built
--
Additional Details
Price Comparison
Location

Angela Yang
Sales Representative, ANCHOR NEW HOMES INC.
Some information about this property - Cambridge Avenue

Book a Showing
Tour this home with Angela
I agree to receive marketing and customer service calls and text messages from Condomonk. Consent is not a condition of purchase. Msg/data rates may apply. Msg frequency varies. Reply STOP to unsubscribe. Privacy Policy & Terms of Service.






