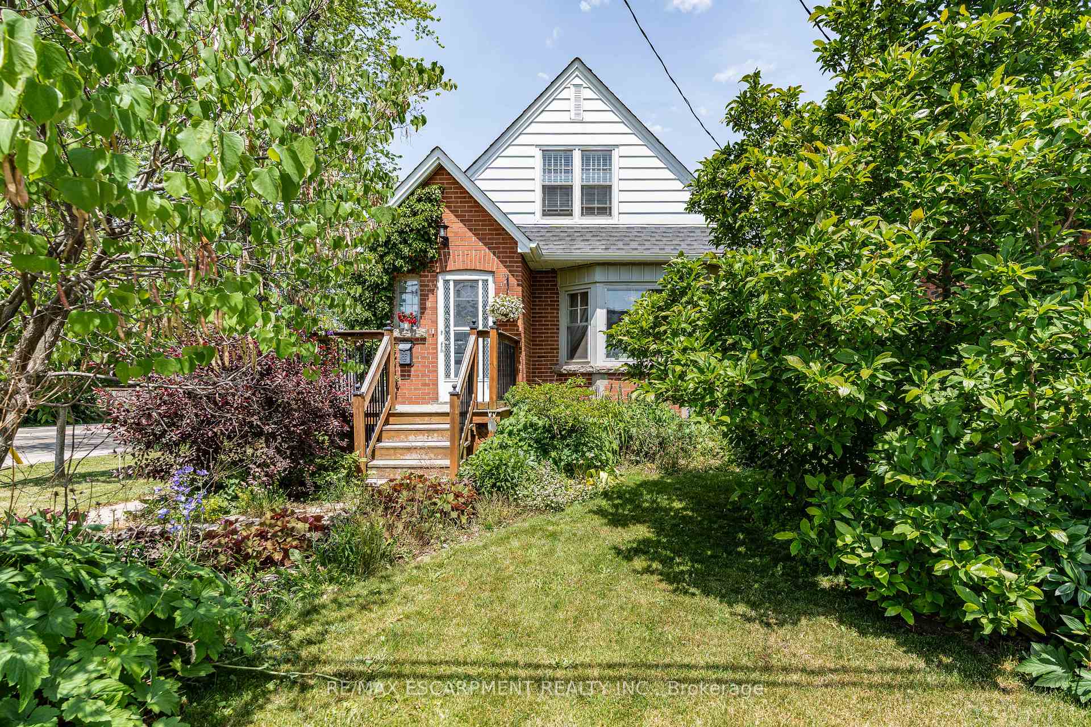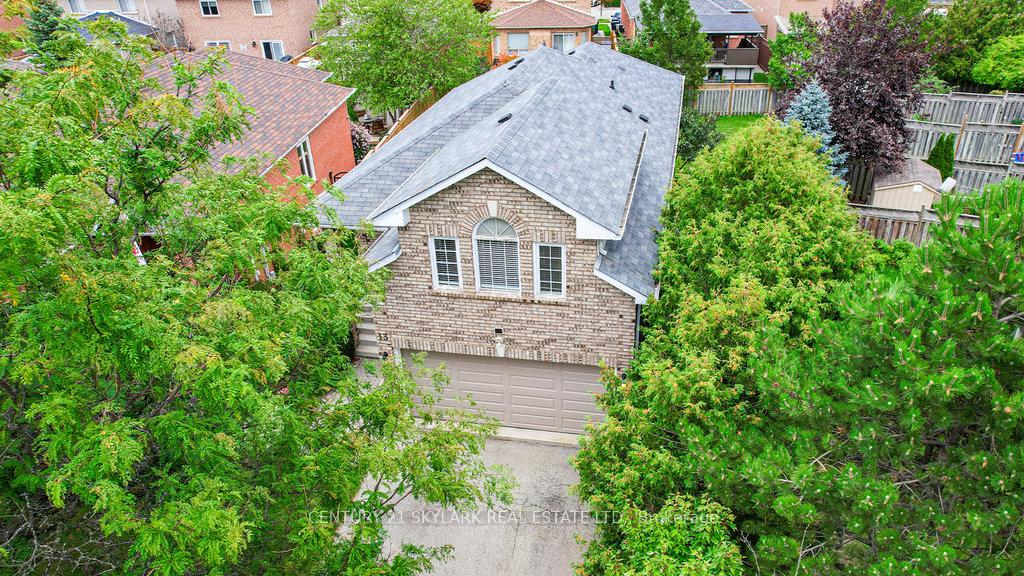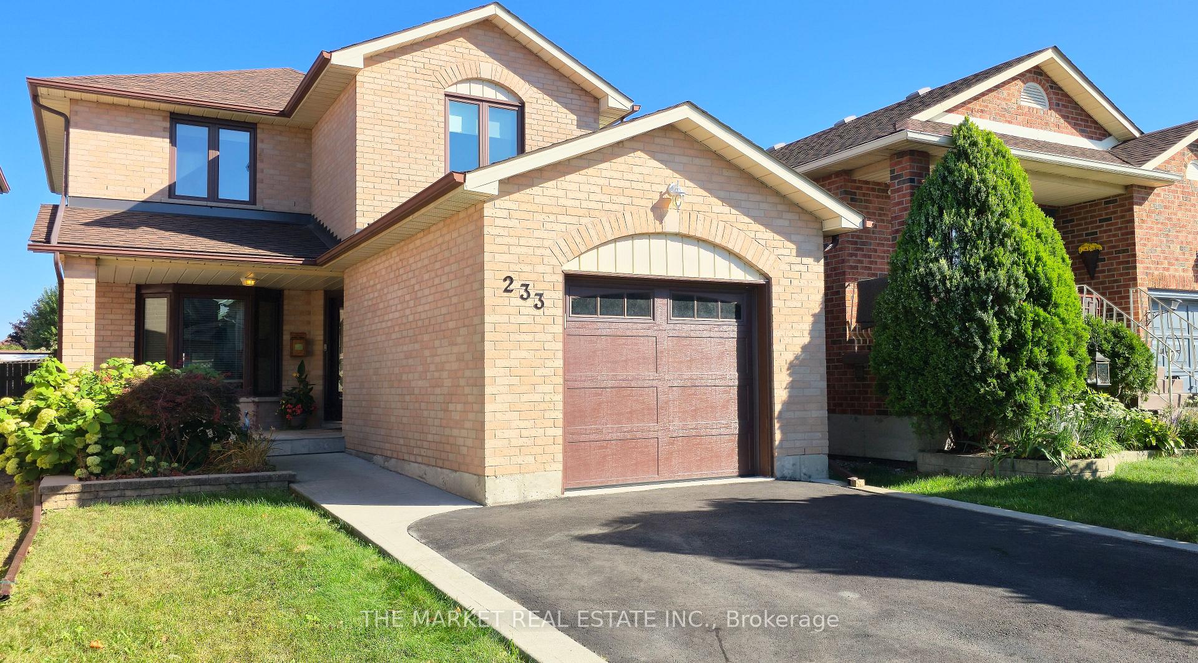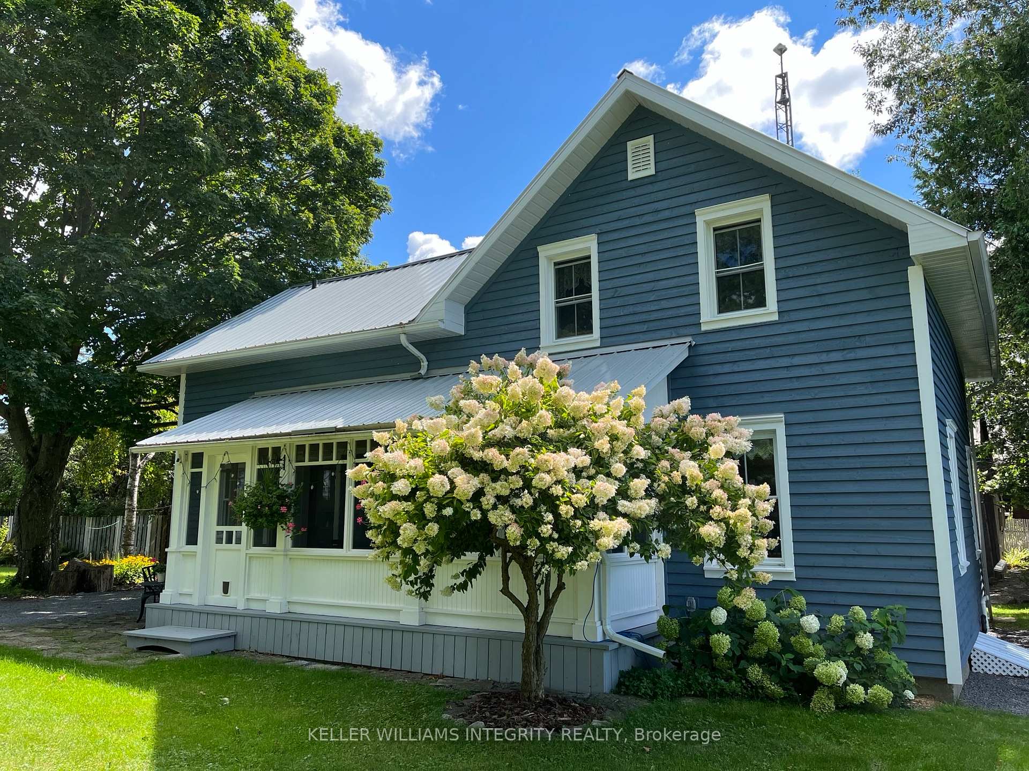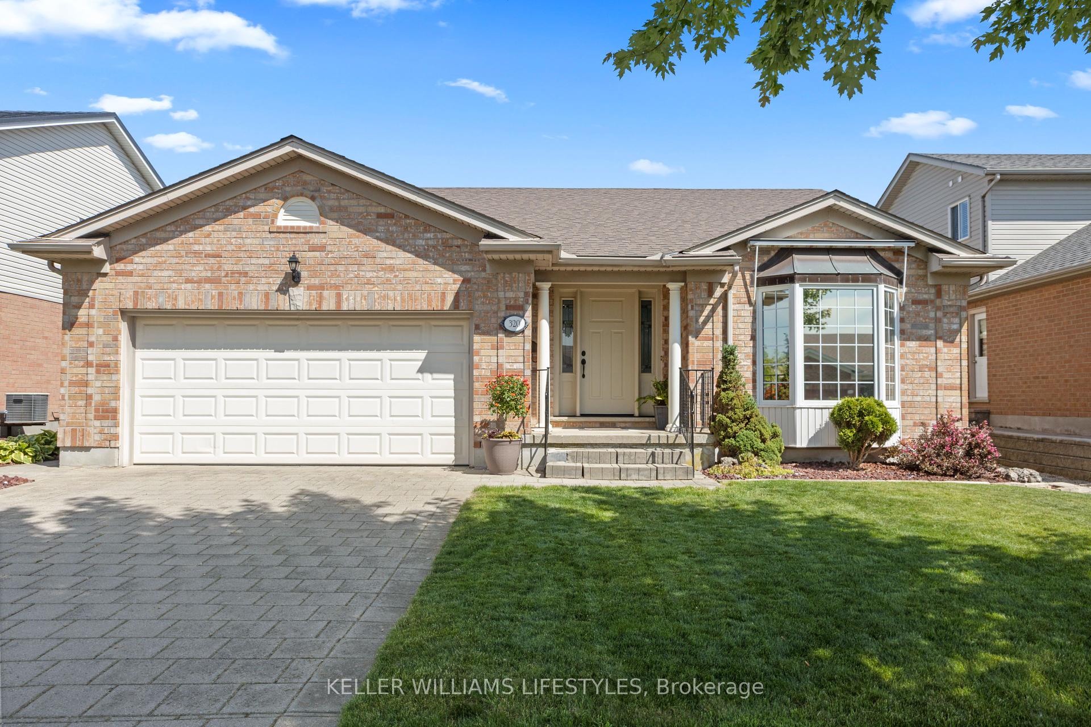$999,999
61 Belvidere Avenue, Toronto C03, ON M6C 1P8
Property Description
Property type
Detached
Lot size
N/A
Style
2-Storey
Approx. Area
1100-1500 Sqft
Room Information
| Room Type | Dimension (length x width) | Features | Level |
|---|---|---|---|
| Living Room | 3.59 x 3.47 m | Window, Combined w/Dining, Hardwood Floor | Main |
| Dining Room | 3.65 x 2.83 m | Combined w/Living, Hardwood Floor | Main |
| Kitchen | 3.89 x 2.34 m | Walk Through, Walk-Out, Ceramic Floor | Main |
| Primary Bedroom | 2.77 x 2.77 m | Closet, Window, Laminate | Second |
About 61 Belvidere Avenue
Fantastic Opportunity in Midtown Toronto Oakwood Village! Welcome to this charming 3-bedroom home located in the heart of Oakwood Village, just a short walk to the Oakwood LRT station. This property offers exceptional potential for investors, builders, or renovators looking to create their dream space in one of Toronto's rapidly developing neighbourhoods. Highlights Include:3-bedroom layout Prime Midtown location with easy access to Eglinton LRT, TTC, and Hwy 401Walking distance to restaurants, schools, parks, and community centres. Located in a family-friendly, amenity-rich neighbourhood. Great investment opportunity with strong future upside Note: Seller/Listing Agent makes no representation or warranty as to the retrofit status of the basement. Don't miss your chance to own in this highly sought-after location!
Home Overview
Last updated
Aug 26
Virtual tour
None
Basement information
Finished with Walk-Out
Building size
--
Status
In-Active
Property sub type
Detached
Maintenance fee
$N/A
Year built
--
Additional Details
Price Comparison
Location

Angela Yang
Sales Representative, ANCHOR NEW HOMES INC.
MORTGAGE INFO
ESTIMATED PAYMENT
Some information about this property - Belvidere Avenue

Book a Showing
Tour this home with Angela
By submitting this form, you give express written consent to Dolphin Realty and its authorized representatives to contact you via email, telephone, text message, and other forms of electronic communication, including through automated systems, AI assistants, or prerecorded messages. Communications may include information about real estate services, property listings, market updates, or promotions related to your inquiry or expressed interests. You may withdraw your consent at any time by replying “STOP” to text messages or clicking “unsubscribe” in emails. Message and data rates may apply. For more details, please review our Privacy Policy & Terms of Service.





























