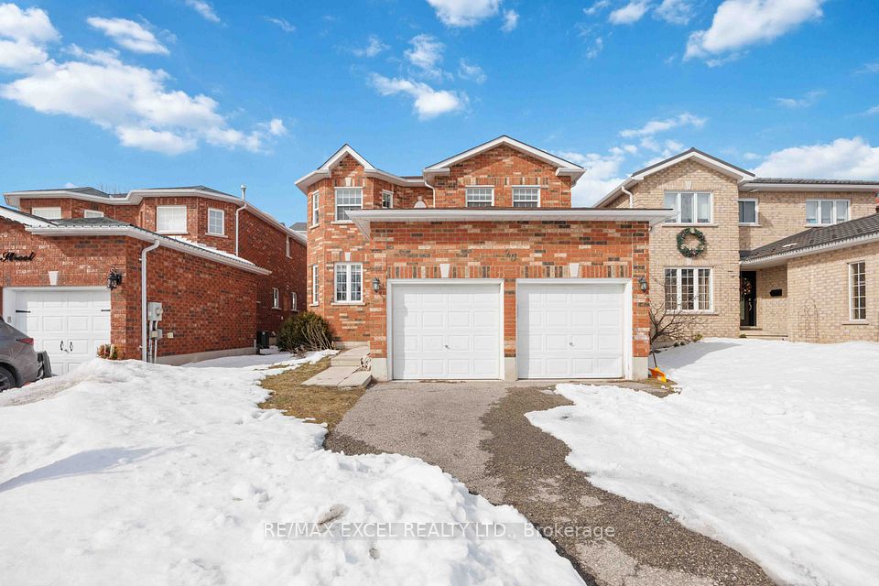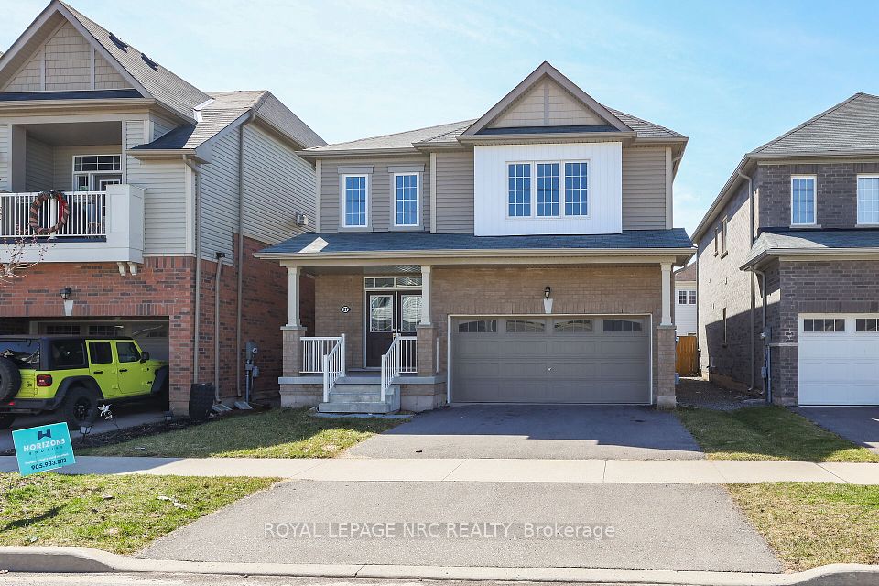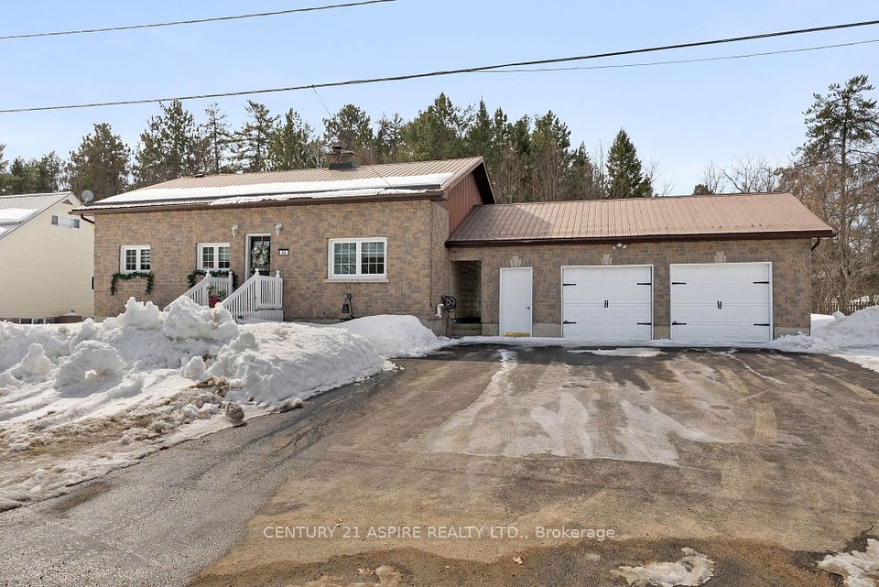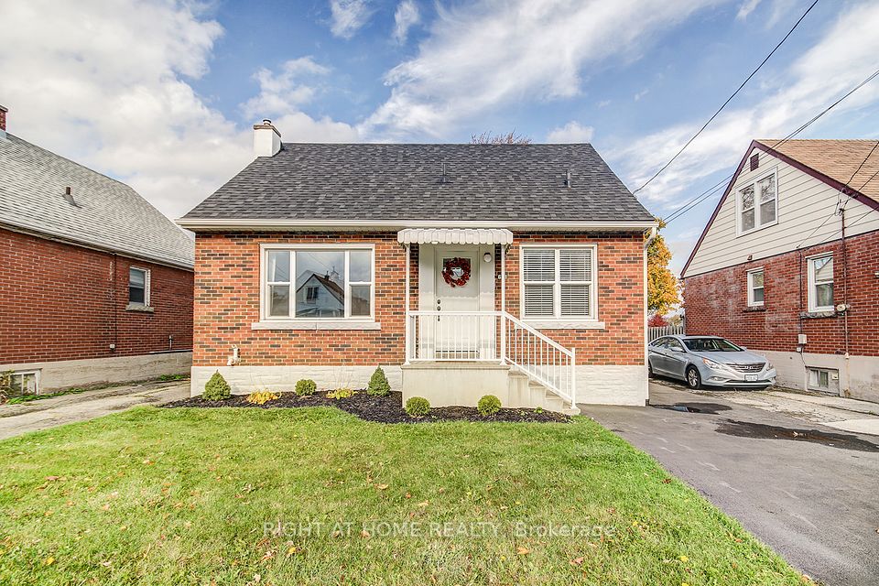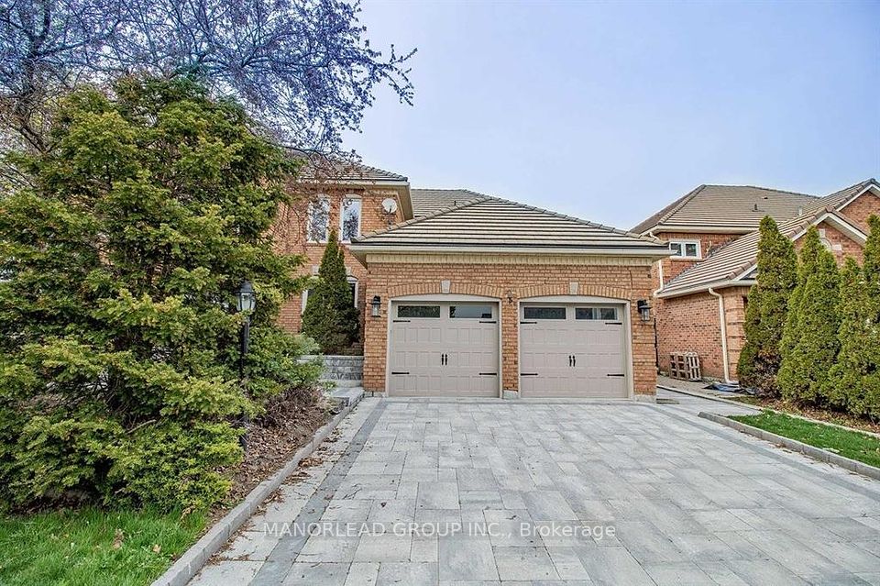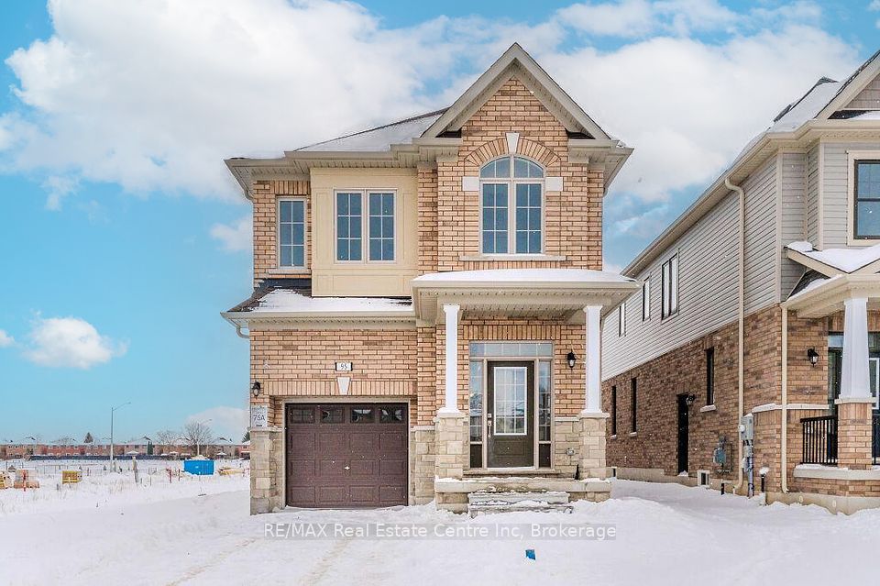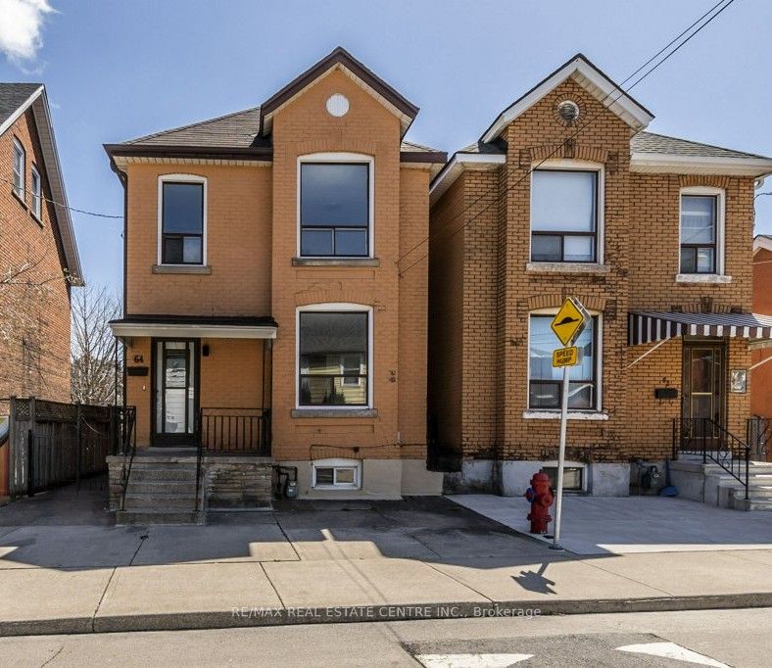$6,500
60B Burlingame Road, Toronto W06, ON M8W 1Y8
Property Description
Property type
Detached
Lot size
N/A
Style
2-Storey
Approx. Area
2500-3000 Sqft
About 60B Burlingame Road
A Rare Blend of Modern Luxury & Natural Serenity in the Heart of South Etobicoke! This Designer-Perfect Detached Home Boasts 11' Ceilings in the Expansive Great Room, Flowing Into a Chef's Dream Kitchen with Built-In Jenn-Air Appliances, Floor-to-Ceiling European Cabinetry & Double Walkouts to a Massive Flex Stone Deck. Custom Glass Railings, 7" Wide-Plank Hardwood, Frameless Glass Showers, Freestanding Tub, Heated Basement Floors & LED Pot Lights Throughout-This Home Is Dressed to Impress. Nestled Just Steps from the Etobicoke Valley Park Trail System with Lush Ravines, Dog-Friendly Paths, and Scenic Creekside Walks-It's Like Having Muskoka in Your Backyard. Kids Can Walk to Highly Rated Schools Including Sir Adam Beck Junior School, Lanor JMS, and the Renowned Etobicoke School of the Arts. Quick Access to Long Branch GO, TTC, and Major Arteries Like The Queensway and Gardiner-Perfect for Downtown Commuters. This Is the One That Checks All the BoxesLuxury, Location & Lifestyle. (Photos were taken before current tenancy, Floor plan is in the attachment)
Home Overview
Last updated
Apr 2
Virtual tour
None
Basement information
Finished, Walk-Up
Building size
--
Status
In-Active
Property sub type
Detached
Maintenance fee
$N/A
Year built
--
Additional Details
Price Comparison
Location

Shally Shi
Sales Representative, Dolphin Realty Inc
MORTGAGE INFO
ESTIMATED PAYMENT
Some information about this property - Burlingame Road

Book a Showing
Tour this home with Shally ✨
I agree to receive marketing and customer service calls and text messages from Condomonk. Consent is not a condition of purchase. Msg/data rates may apply. Msg frequency varies. Reply STOP to unsubscribe. Privacy Policy & Terms of Service.






