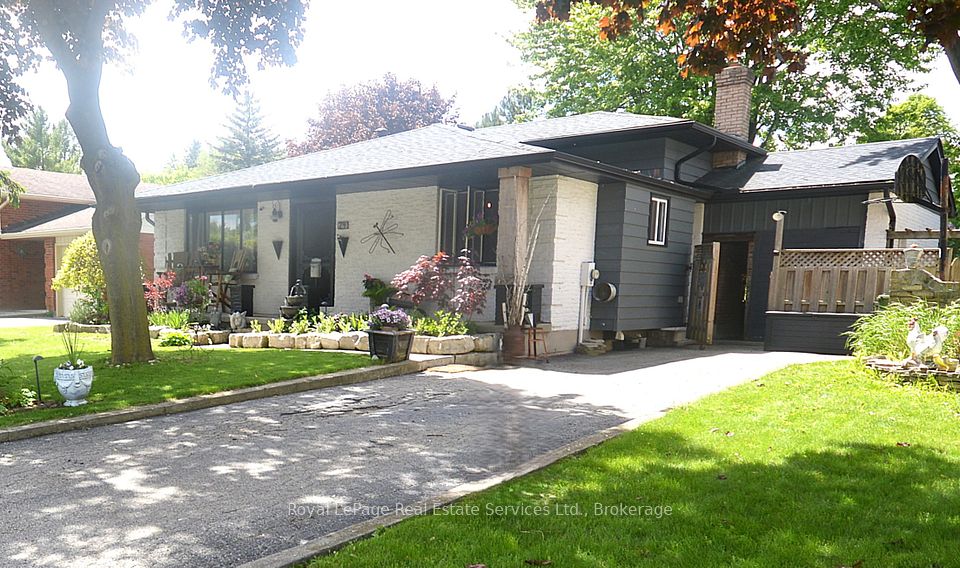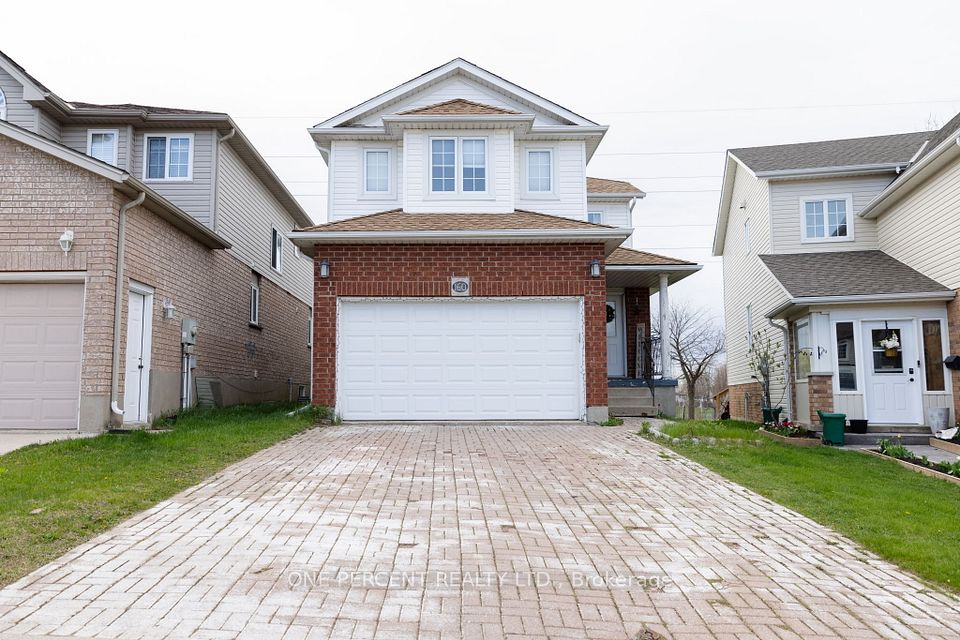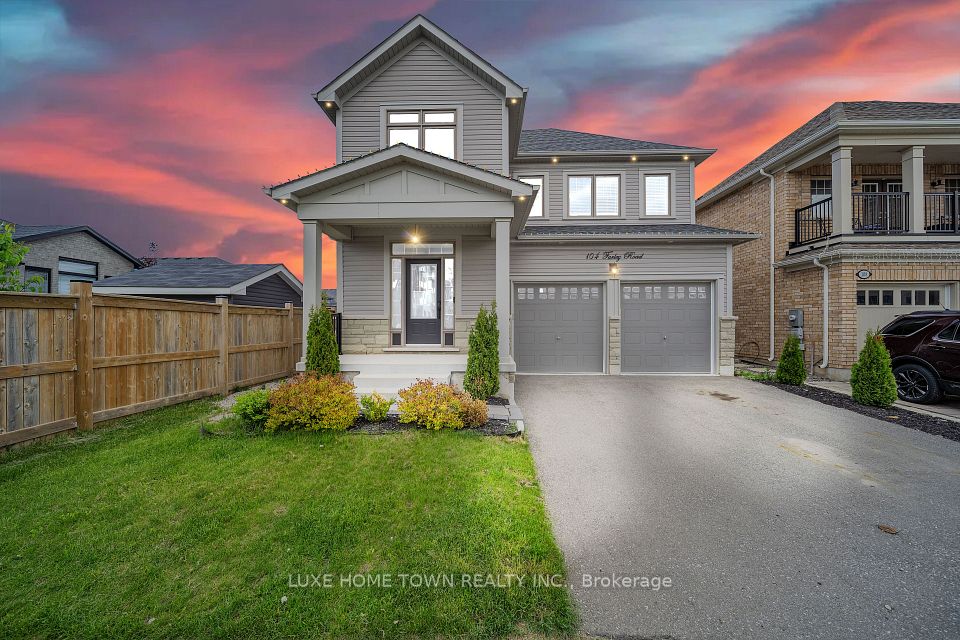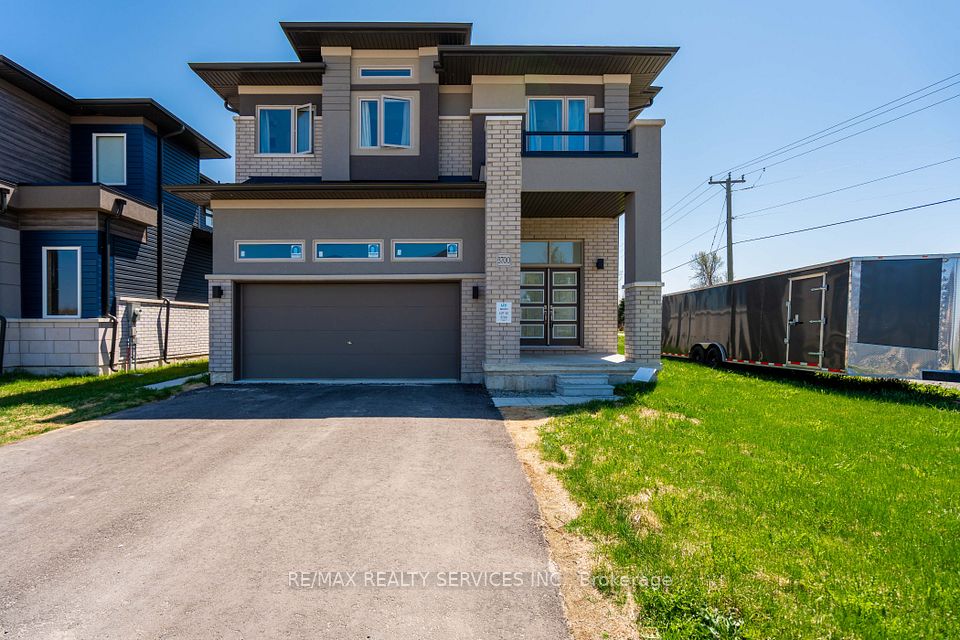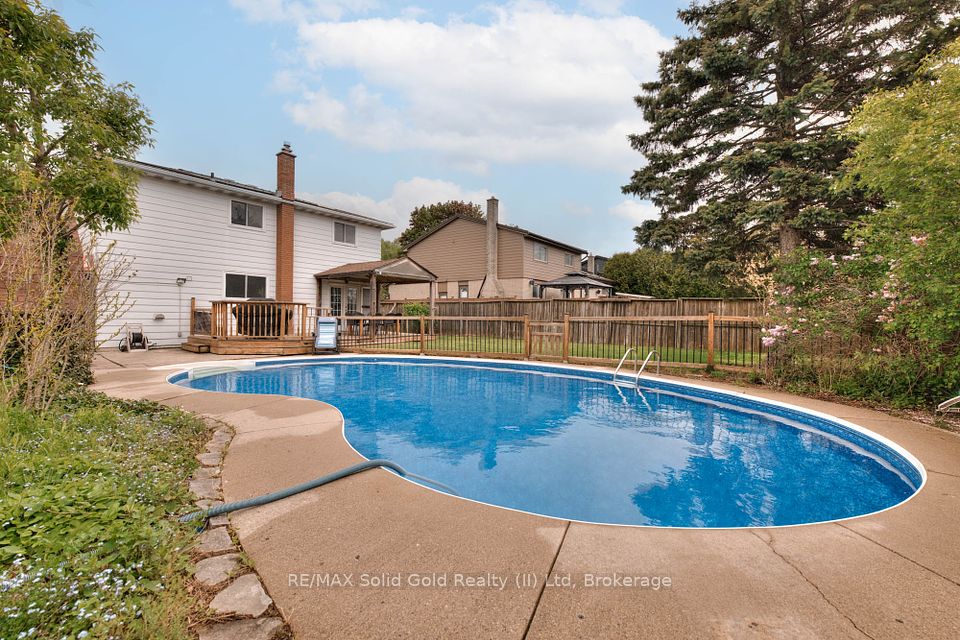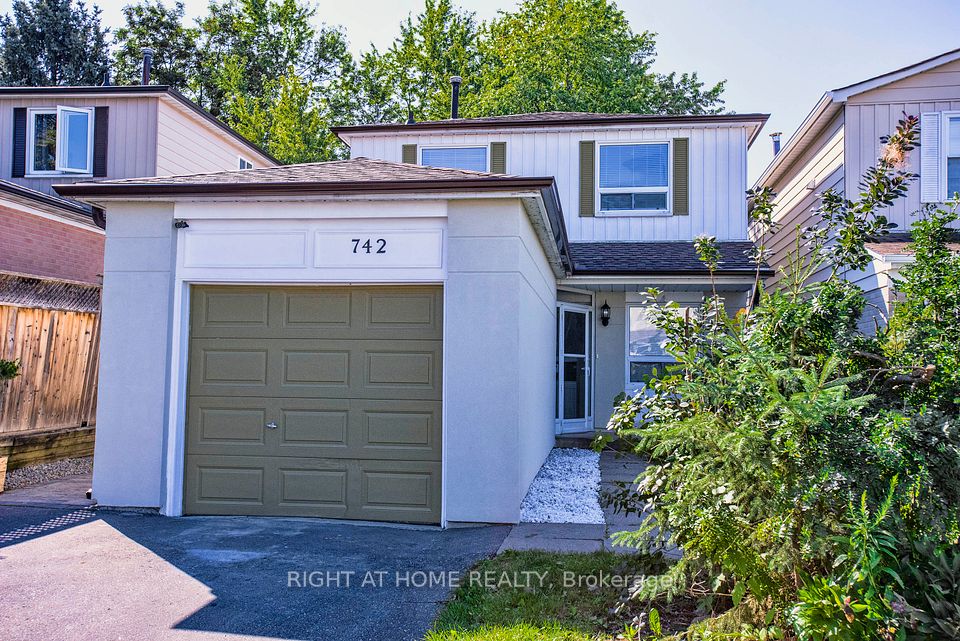$714,900
6090 Crimson Drive, Niagara Falls, ON L2G 7S5
Property Description
Property type
Detached
Lot size
N/A
Style
Bungalow-Raised
Approx. Area
1100-1500 Sqft
Room Information
| Room Type | Dimension (length x width) | Features | Level |
|---|---|---|---|
| Foyer | 2.18 x 1.38 m | N/A | Main |
| Living Room | 3.66 x 7.36 m | N/A | Upper |
| Kitchen | 2.91 x 4.56 m | N/A | Upper |
| Bedroom | 3.02 x 3.02 m | N/A | Upper |
About 6090 Crimson Drive
Welcome to 6090 Crimson Dr. in Niagara Falls. This large 3+1 2 bath Family home is situated in a well developed, desirable neighbourhood located close to many amenities. Shopping centres, grocery stores, schools, parks and even all the attractions of Niagara Falls are just a few minutes away. It has great potential to have additional bedrooms in the lower level or be converted to an in-law suite or even a duplex. 2 car attached garage, large fenced yard, basement walk-out are just a few of the extras of this house with over 2000 sq. feet of livable space. Come have a look and see the rest of what this house has to offer.
Home Overview
Last updated
May 13
Virtual tour
None
Basement information
Finished, Full
Building size
--
Status
In-Active
Property sub type
Detached
Maintenance fee
$N/A
Year built
2024
Additional Details
Price Comparison
Location

Angela Yang
Sales Representative, ANCHOR NEW HOMES INC.
MORTGAGE INFO
ESTIMATED PAYMENT
Some information about this property - Crimson Drive

Book a Showing
Tour this home with Angela
I agree to receive marketing and customer service calls and text messages from Condomonk. Consent is not a condition of purchase. Msg/data rates may apply. Msg frequency varies. Reply STOP to unsubscribe. Privacy Policy & Terms of Service.






