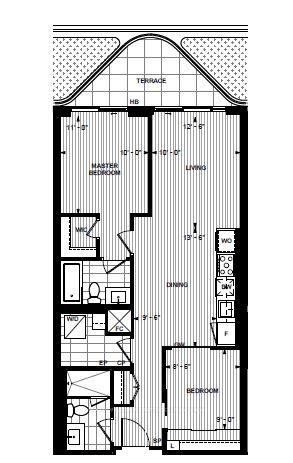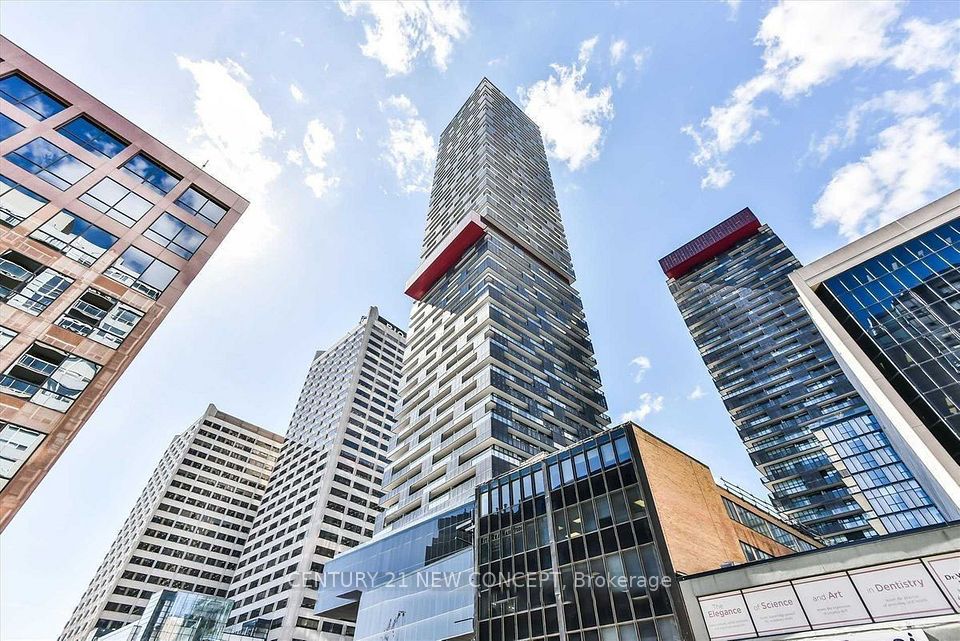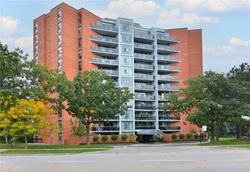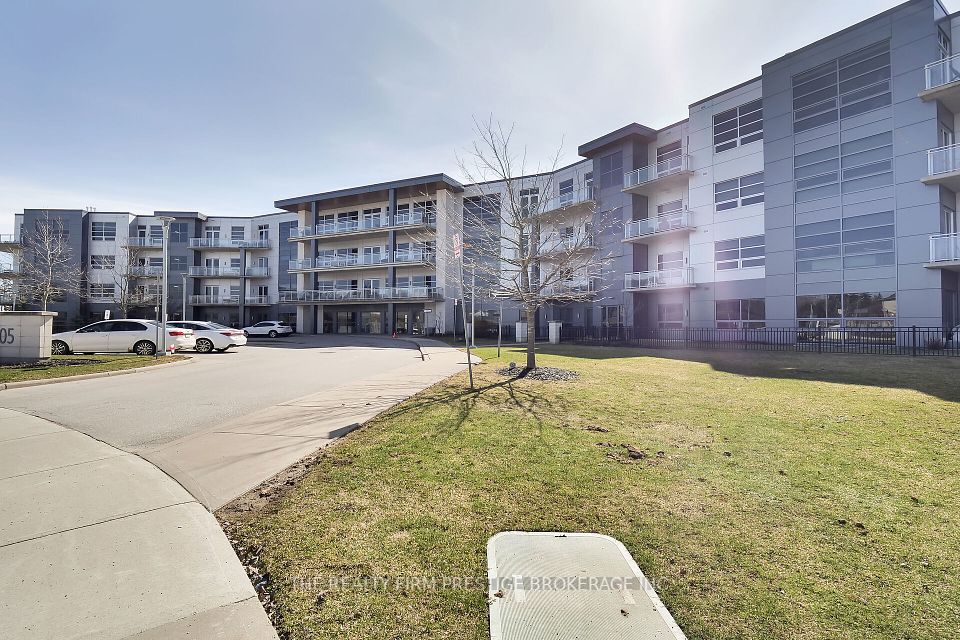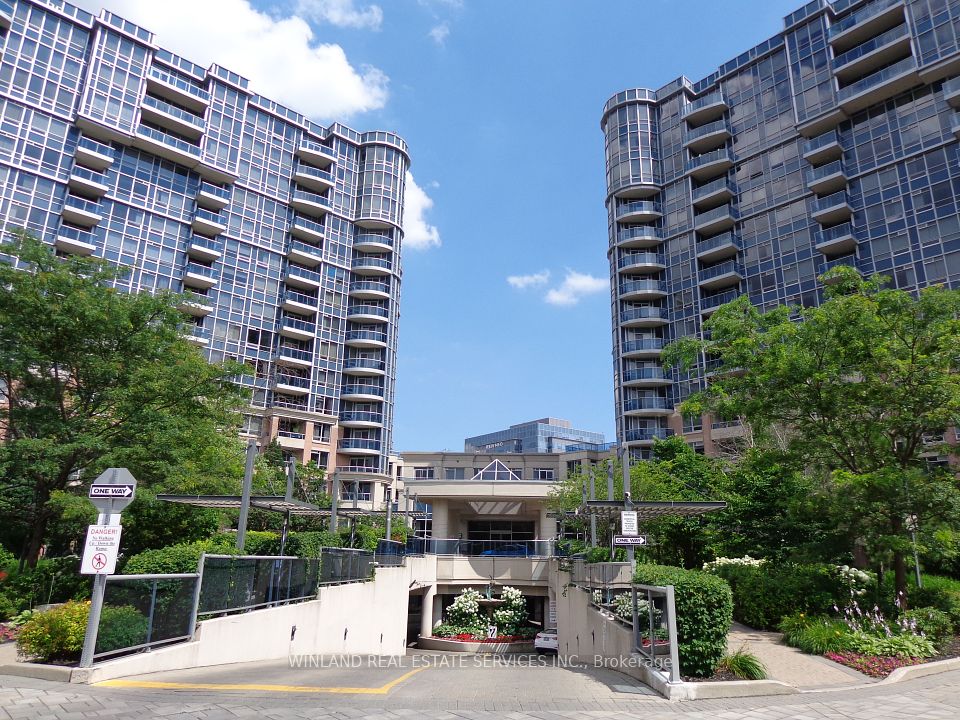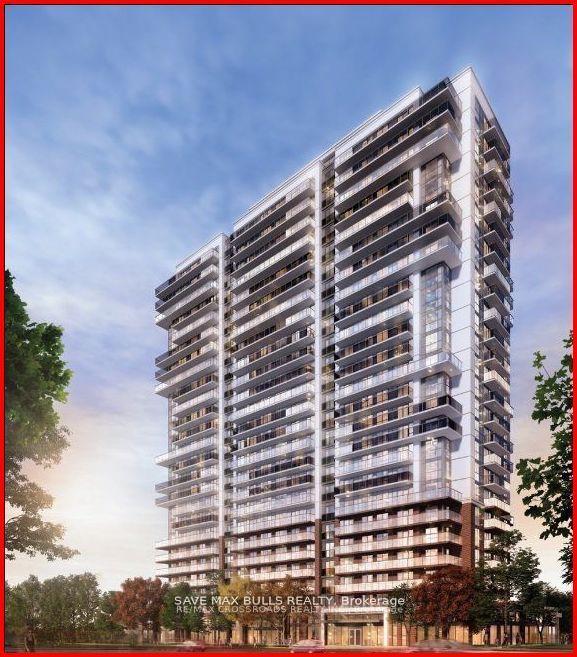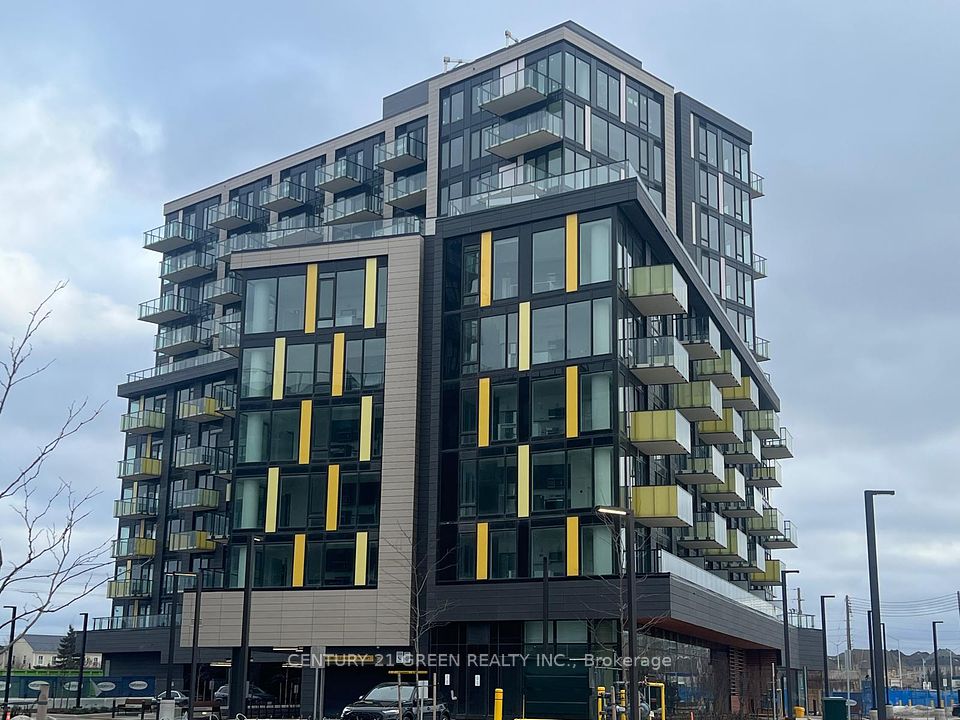$2,850
609 Avenue Road, Toronto C02, ON M4V 0B1
Property Description
Property type
Condo Apartment
Lot size
N/A
Style
Apartment
Approx. Area
600-699 Sqft
Room Information
| Room Type | Dimension (length x width) | Features | Level |
|---|---|---|---|
| Living Room | 6.43 x 3.26 m | Open Concept, Hardwood Floor, W/O To Balcony | Flat |
| Dining Room | 6.43 x 3.26 m | Open Concept, Hardwood Floor, Combined w/Kitchen | Flat |
| Kitchen | 6.43 x 3.26 m | Modern Kitchen, B/I Appliances, Centre Island | Flat |
| Primary Bedroom | 2.92 x 3.1 m | 3 Pc Ensuite, Closet, W/O To Balcony | Flat |
About 609 Avenue Road
Welcome to 609 Avenue Road, an elegant boutique residence nestled in the prestigious Yonge/St. Clair neighborhood. This luminous 2-bedroom, 2-bathroom suite boasts a thoughtfully designed layout, enhanced with premium upgrades throughout. The open-concept living and dining area is bright and inviting, offering ample space for both relaxation and entertaining. Floor-to-ceiling windows flood the space with natural light, while the seamless flow to the expansive balcony creates an effortless indoor-outdoor living experience. The modern kitchen is a standout, featuring upgraded cabinetry and countertops that blend both style and functionality. Retreat to the serene primary bedroom, complete with a spacious closet, a sleek ensuite bath, and direct access to the balcony your own private escape to enjoy fresh air and city views. Ideally situated just steps from Upper Canada College, the St. Clair subway, upscale grocery stores, LCBO, and the finest amenities that Deer Park and Forest Hill have to offer, this residence offers an unparalleled blend of convenience and sophistication. Experience refined city living in one of Toronto's most coveted neighborhoods.
Home Overview
Last updated
1 day ago
Virtual tour
None
Basement information
None
Building size
--
Status
In-Active
Property sub type
Condo Apartment
Maintenance fee
$N/A
Year built
--
Additional Details
Price Comparison
Location

Shally Shi
Sales Representative, Dolphin Realty Inc
MORTGAGE INFO
ESTIMATED PAYMENT
Some information about this property - Avenue Road

Book a Showing
Tour this home with Shally ✨
I agree to receive marketing and customer service calls and text messages from Condomonk. Consent is not a condition of purchase. Msg/data rates may apply. Msg frequency varies. Reply STOP to unsubscribe. Privacy Policy & Terms of Service.






