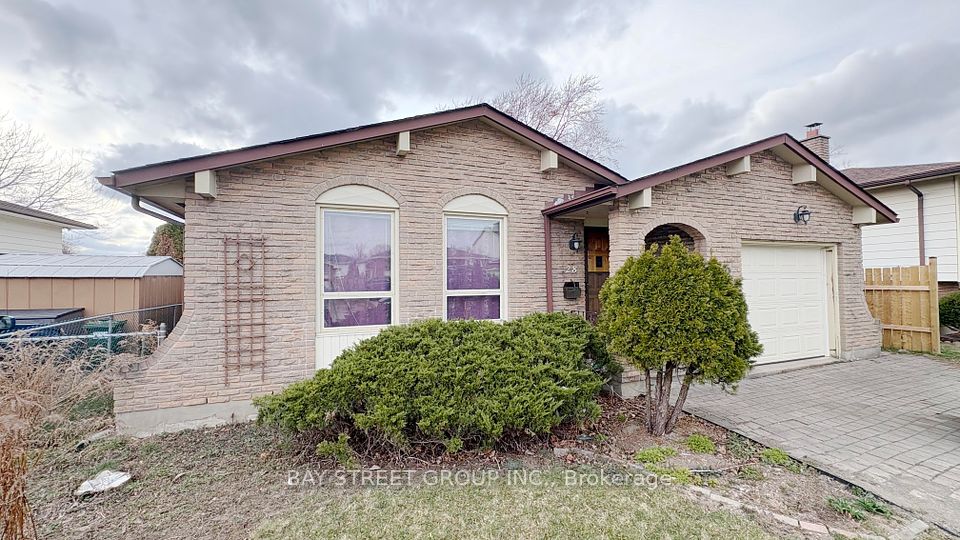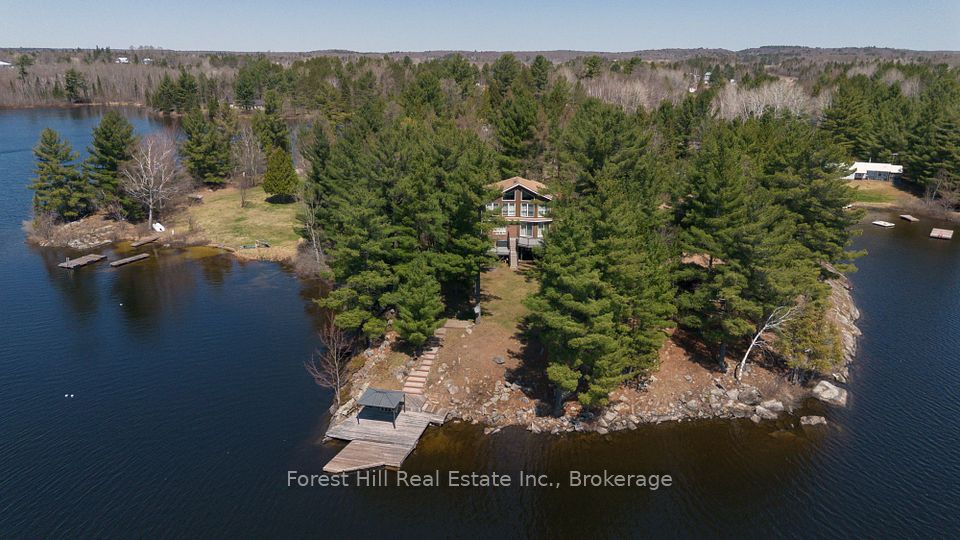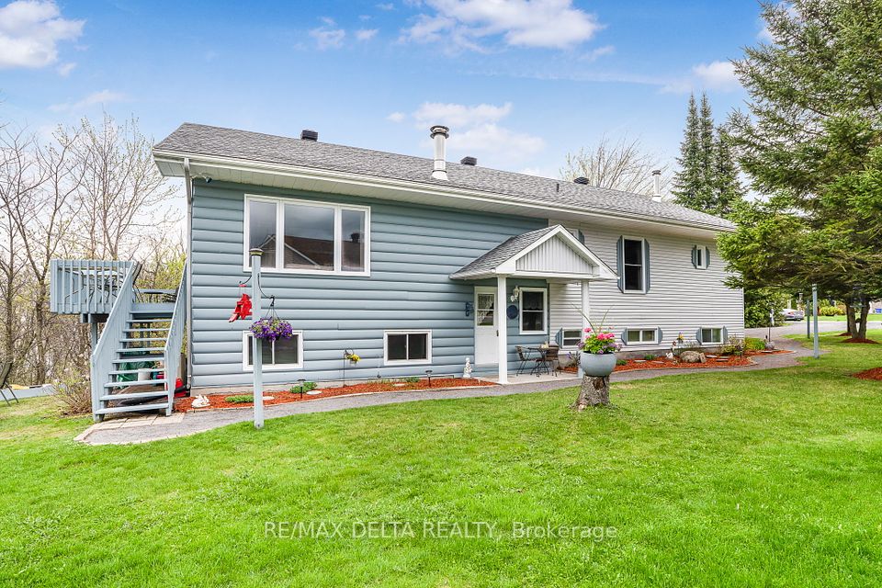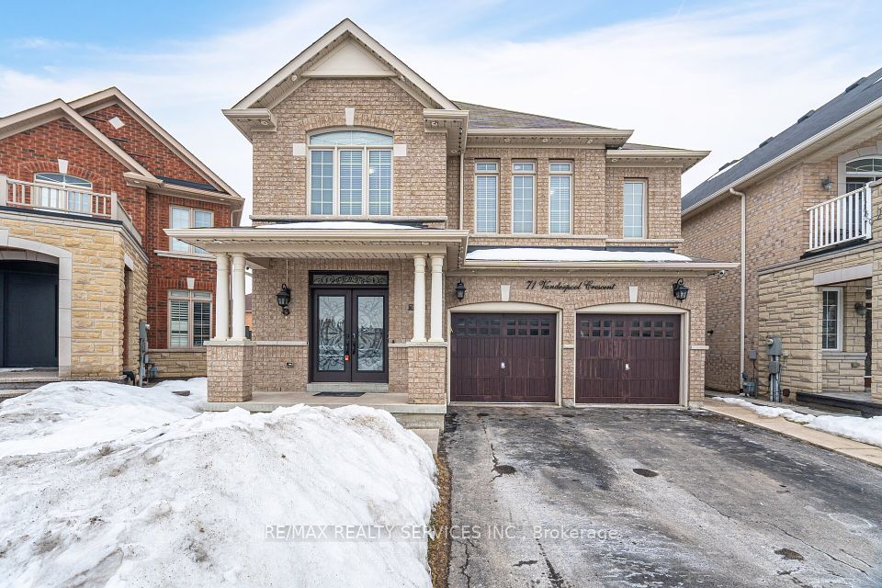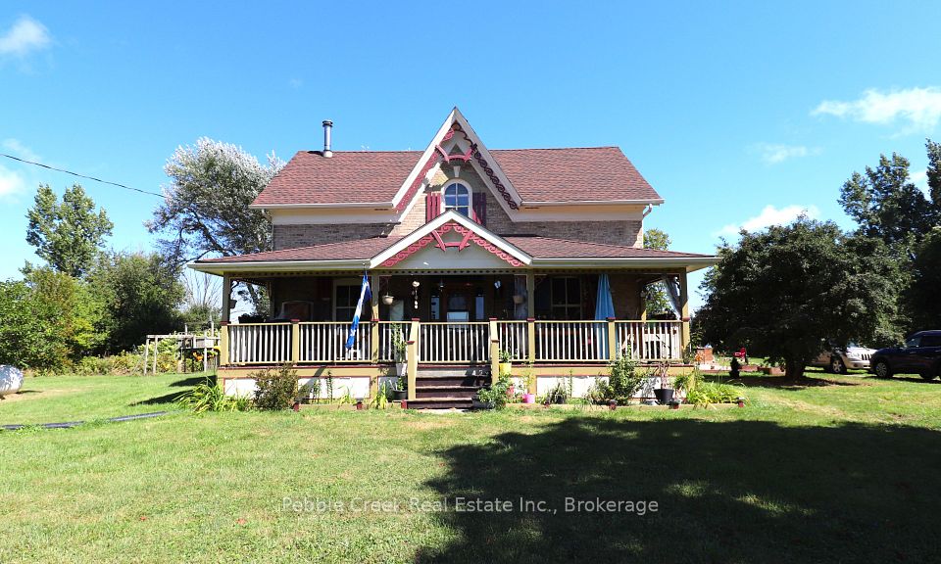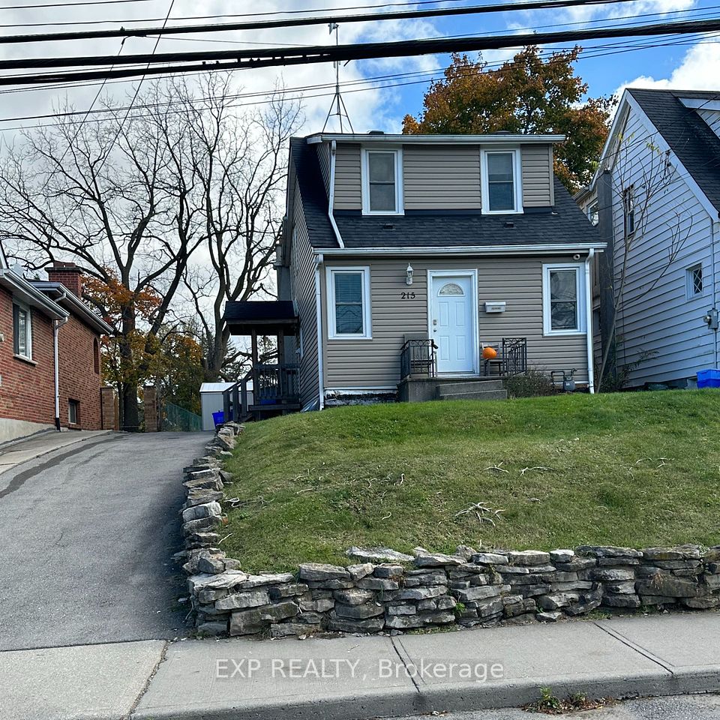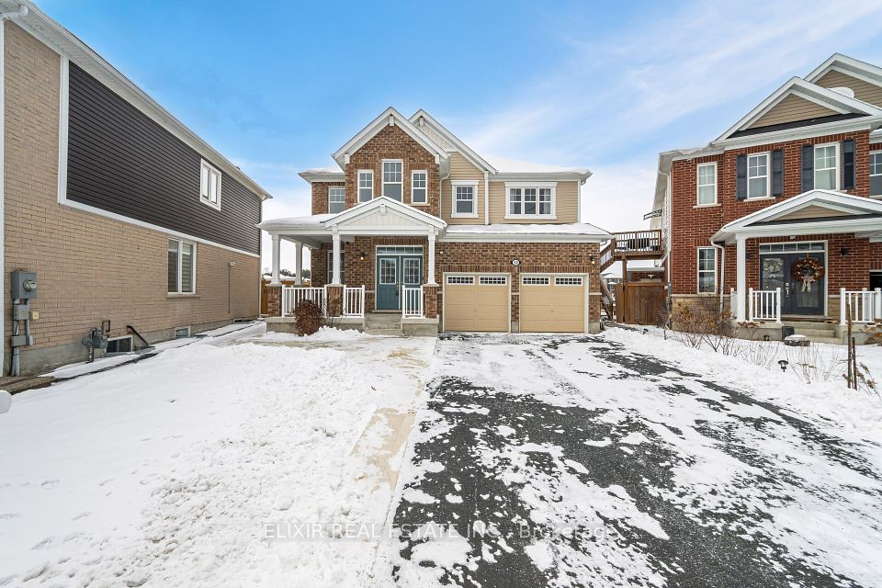$899,900
609 ACKERMAN Crescent, Peterborough, ON K9K 2S5
Property Description
Property type
Detached
Lot size
< .50
Style
2-Storey
Approx. Area
2000-2500 Sqft
Room Information
| Room Type | Dimension (length x width) | Features | Level |
|---|---|---|---|
| Bathroom | 1.63 x 1.31 m | 2 Pc Bath | Main |
| Breakfast | 2.86 x 2.06 m | N/A | Main |
| Dining Room | 3.75 x 309 m | N/A | Main |
| Living Room | 4.04 x 2.76 m | N/A | Main |
About 609 ACKERMAN Crescent
Multi-generational living in a quality built 4+3 bedroom & five bathrooms two storey, located on a quiet street in Peterborough's desirable west end! No Neighbour to East Side. Three finished levels. Spacious open concept kitchen/dining/great room w/ california shutters and highlighted with beautiful bamboo floors throughout. Patio doors from kitchen lead to south facing, fenced backyard with on ground pool, custom decking! Second level has 4 spacious bdrms with 3 baths including a 5 piece master ensuite and semi ensuite for all other bedrooms. Finished lower level with 3 bedrooms and 4piece bath. Main floor laundry room. Inviting wide front porch, brick exterior, double garage & extra wide double driveway. Easy access to the #115 for commuters. Conveniently situated within walking distance to both elementary and high schools.
Home Overview
Last updated
May 26
Virtual tour
None
Basement information
Finished, Full
Building size
--
Status
In-Active
Property sub type
Detached
Maintenance fee
$N/A
Year built
2025
Additional Details
Price Comparison
Location

Angela Yang
Sales Representative, ANCHOR NEW HOMES INC.
MORTGAGE INFO
ESTIMATED PAYMENT
Some information about this property - ACKERMAN Crescent

Book a Showing
Tour this home with Angela
I agree to receive marketing and customer service calls and text messages from Condomonk. Consent is not a condition of purchase. Msg/data rates may apply. Msg frequency varies. Reply STOP to unsubscribe. Privacy Policy & Terms of Service.






