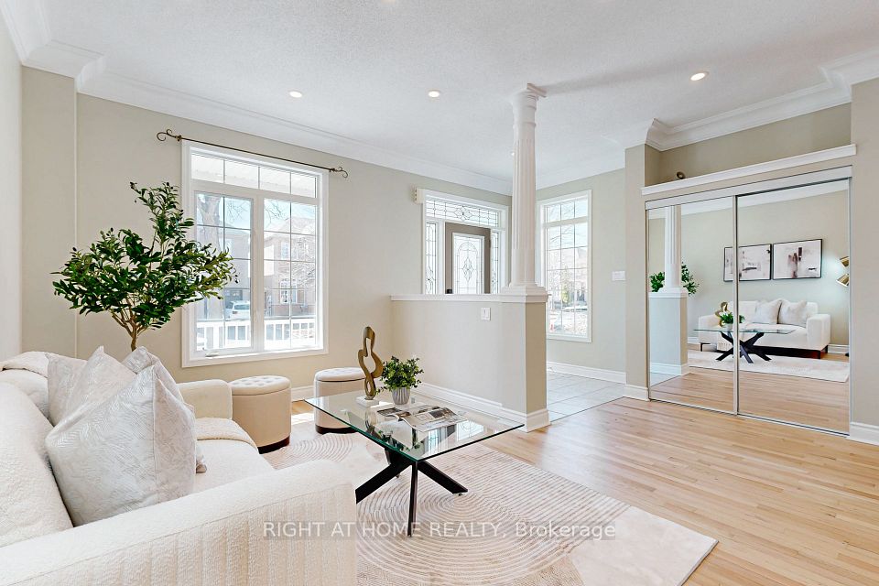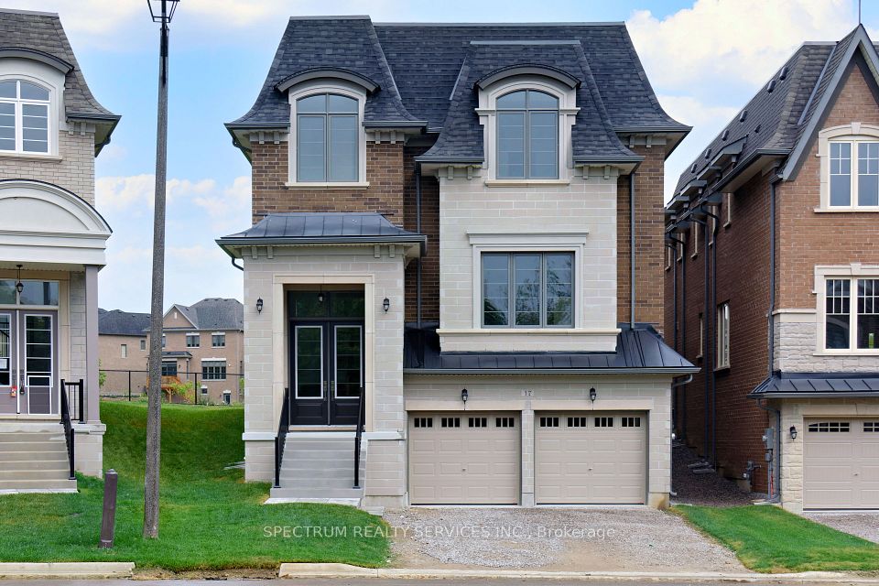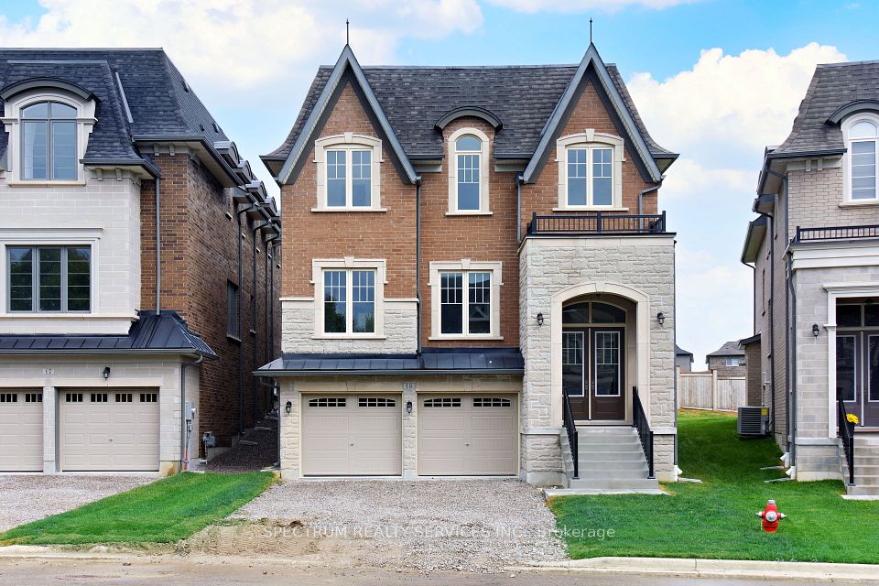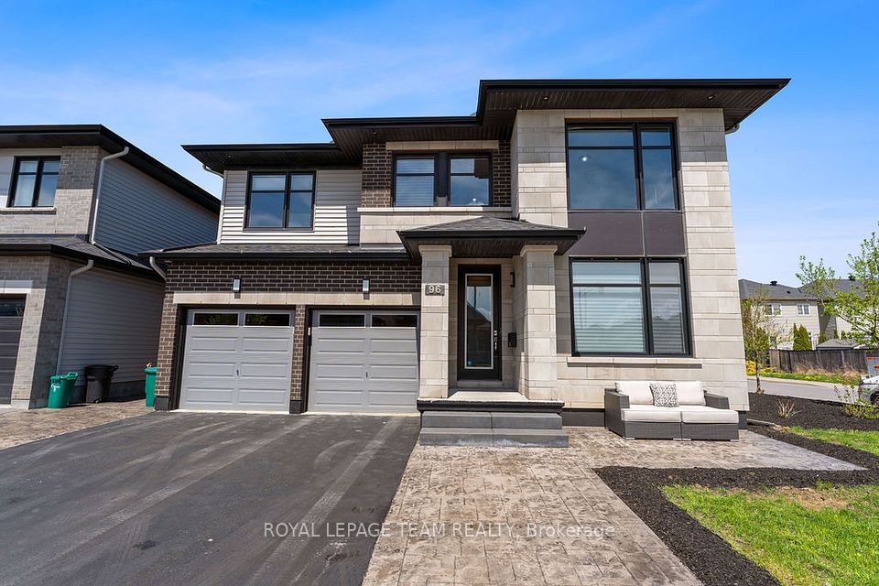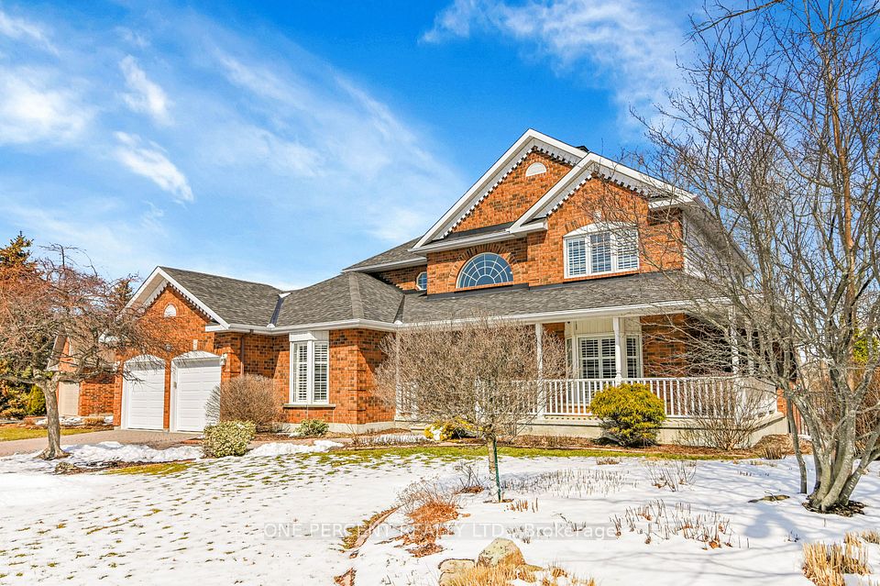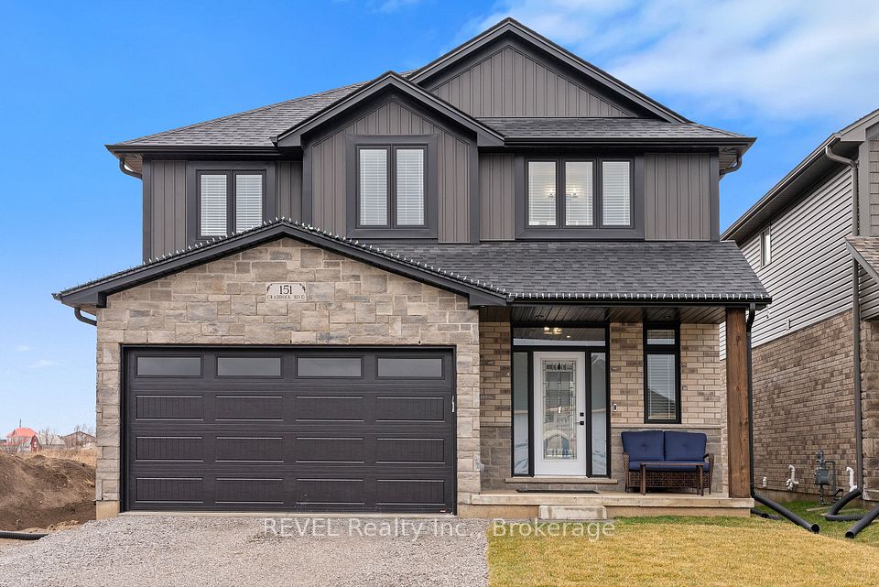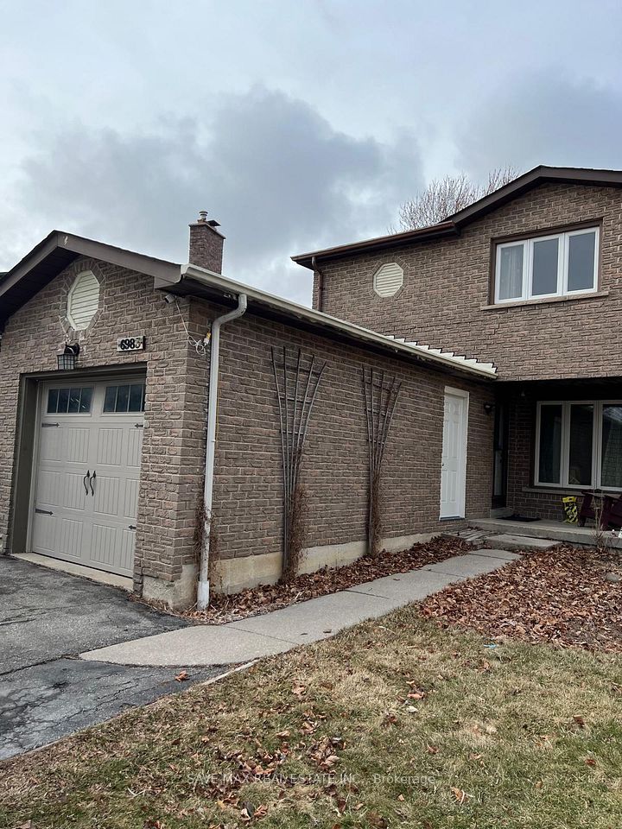$1,299,000
6088 11th Line, New Tecumseth, ON L0L 1L0
Property Description
Property type
Detached
Lot size
.50-1.99
Style
2-Storey
Approx. Area
2500-3000 Sqft
Room Information
| Room Type | Dimension (length x width) | Features | Level |
|---|---|---|---|
| Family Room | 4.3 x 3.94 m | Large Window, Overlooks Dining, Overlooks Frontyard | Main |
| Dining Room | 7.62 x 3.94 m | Fireplace, Pot Lights, W/O To Deck | Main |
| Kitchen | 3.94 x 3.3 m | Stainless Steel Appl, Granite Counters, Overlooks Backyard | Main |
| Breakfast | 3.5 x 2.8 m | Combined w/Kitchen, W/O To Deck, Overlooks Backyard | Main |
About 6088 11th Line
Step Into Your Own Private Retreat, Where Every day Feels Like A Vacation. Nestled Within A Lush, Mature Lot, Perfect For Hosting Gatherings And Catering To Your Family's Every Need. Boasting An Inviting Inground Pool, Relaxing Hot Tub, Sprawling Multi-Level Deck, And Cozy Fire Pit. The Spacious Primary Bedroom Features a 4-Piece Ensuite, Walk-In Closet, And A Cozy Gas Fireplace, Alongside Two Additional Bedrooms And A Convenient Office on the Main Floor. A Recently Finished Loft Offers Versatility With An Additional 4th Bedroom Or Potential In-Law Suite, Complete With A Balcony Overlooking The Backyard Oasis. The Finished Basement Offers An Abundance Of Space, Including A Large Living Area, Entertaining Rec Room Complete With A Stunning Bar, Gas Fireplace And Bathroom. Situated Just Steps Away From The Trans Canada Trail, Offering Various Outdoor Activities Such As Walking, Biking, and Skiing. Conveniently Close to All Amenities, Highway 400, and Shopping Destinations. **EXTRAS** Fully Fenced Yard, Security System, Split Cooling/Heating System For Loft Area And Garage.
Home Overview
Last updated
3 days ago
Virtual tour
None
Basement information
Finished, Full
Building size
--
Status
In-Active
Property sub type
Detached
Maintenance fee
$N/A
Year built
--
Additional Details
Price Comparison
Location

Shally Shi
Sales Representative, Dolphin Realty Inc
MORTGAGE INFO
ESTIMATED PAYMENT
Some information about this property - 11th Line

Book a Showing
Tour this home with Shally ✨
I agree to receive marketing and customer service calls and text messages from Condomonk. Consent is not a condition of purchase. Msg/data rates may apply. Msg frequency varies. Reply STOP to unsubscribe. Privacy Policy & Terms of Service.






