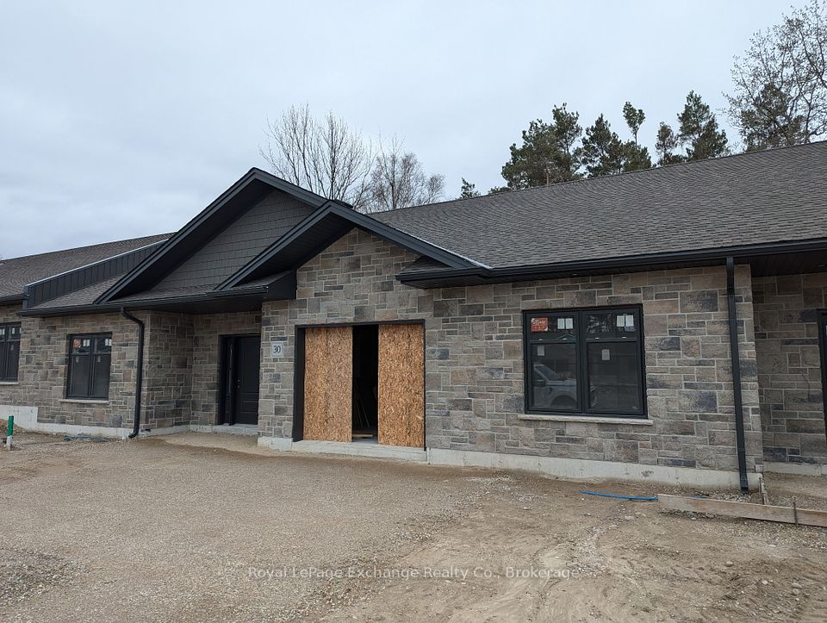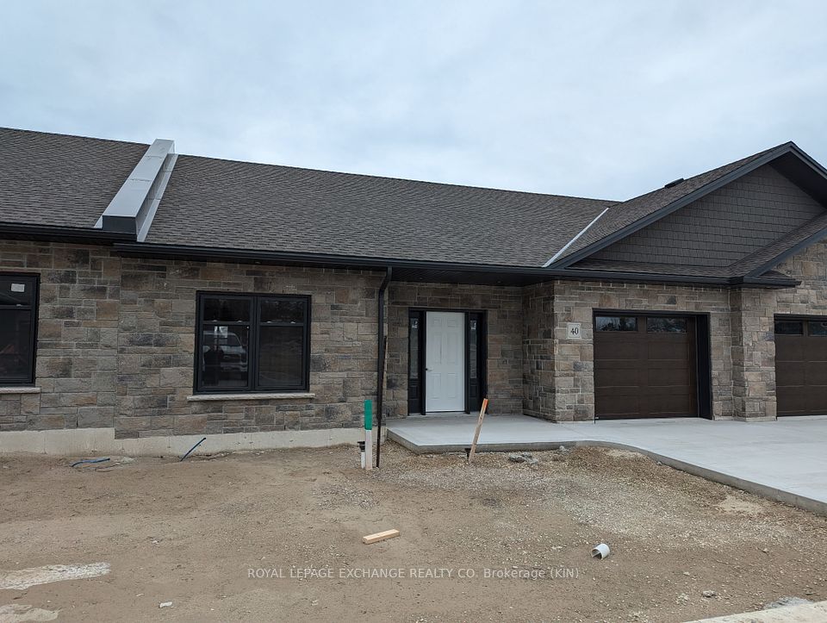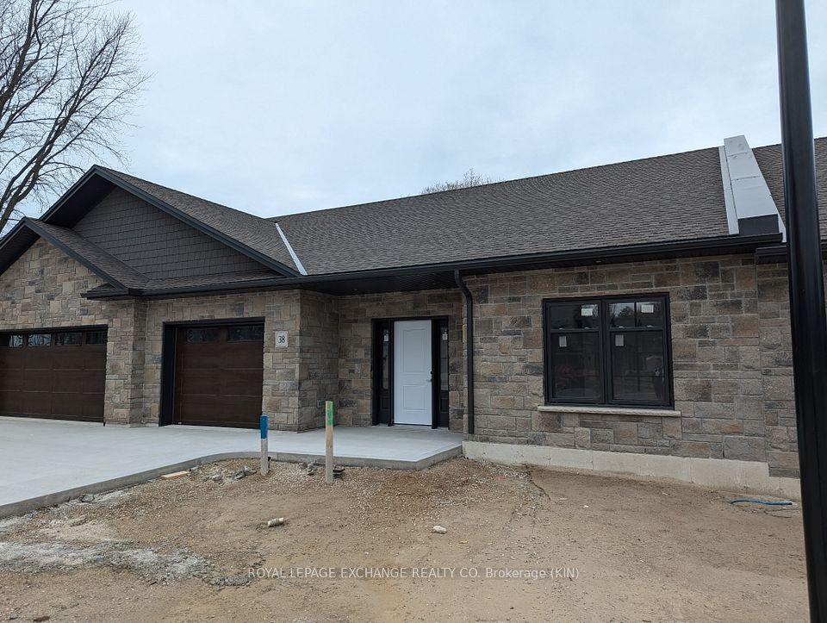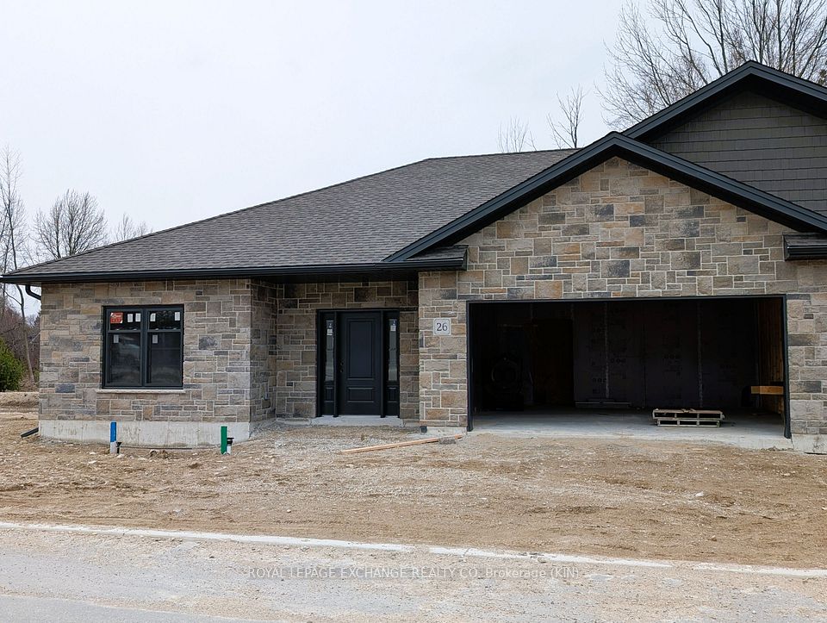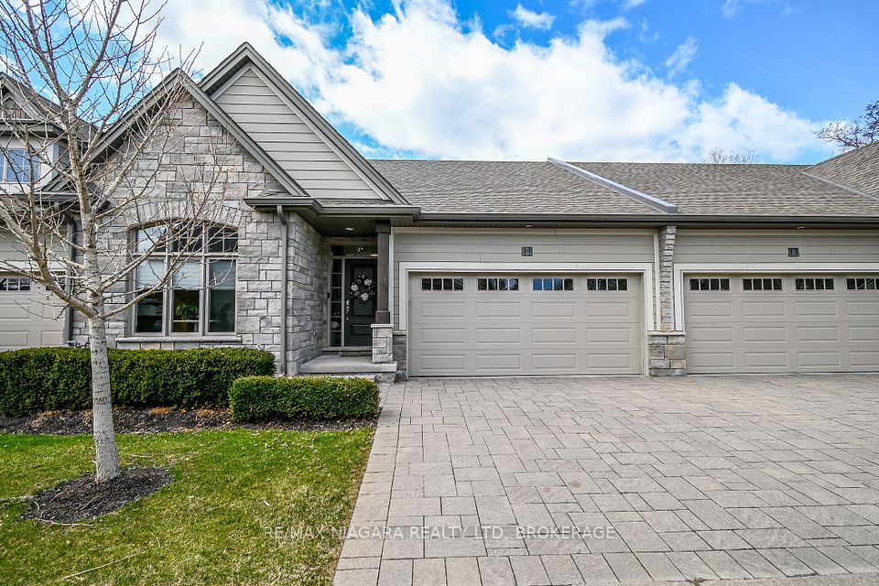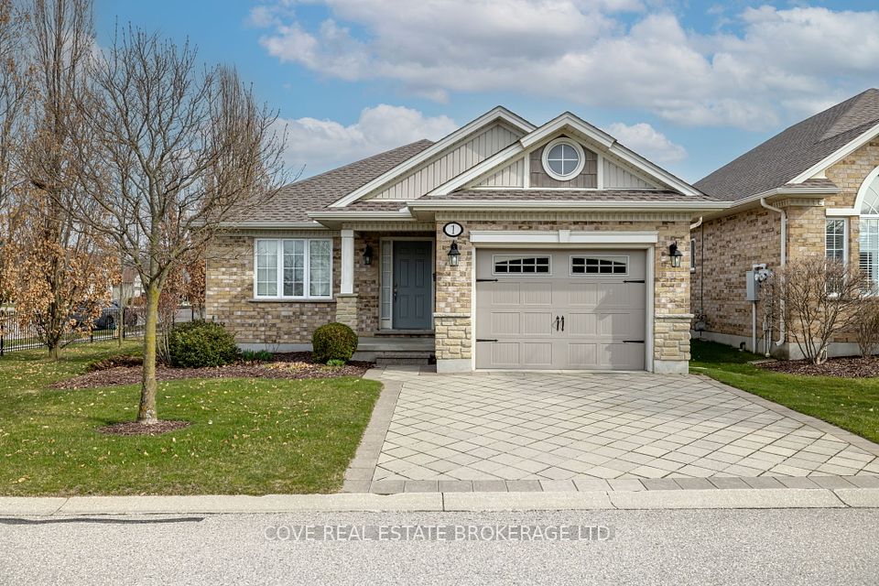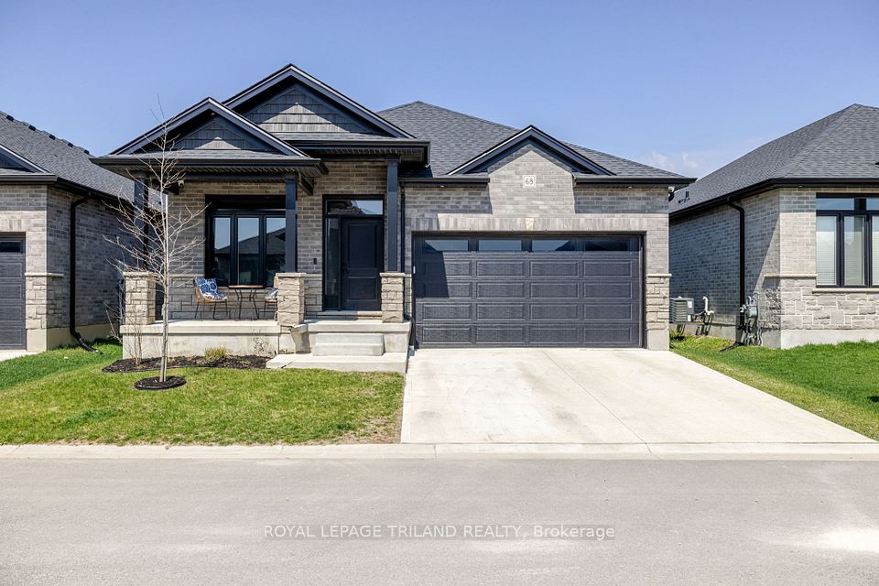$699,000
608 SIMCOE Street, Niagara-on-the-Lake, ON L0S 1J0
Property Description
Property type
Vacant Land Condo
Lot size
N/A
Style
2-Storey
Approx. Area
1200-1399 Sqft
Room Information
| Room Type | Dimension (length x width) | Features | Level |
|---|---|---|---|
| Foyer | 4.81 x 0.94 m | N/A | Ground |
| Living Room | 3.56 x 3.23 m | Gas Fireplace, Combined w/Dining | Ground |
| Dining Room | 3.23 x 2.31 m | Walk-Out, Combined w/Living | Ground |
| Kitchen | 3.65 x 2.16 m | N/A | Ground |
About 608 SIMCOE Street
If you are just getting started, retiring, or looking for a weekend / holiday home, then this very desirable 2 bedroom, 2 bath, 2 storey Carriage Court semi-detached residence is a must see! Exceptionally well maintained, spotlessly clean, with timeless decor and numerous upgrades, this is truly a turn-key offering. Off the sun-filled reception hallway is the ground floor bedroom with 7ft X 5ft walk-in wardrobe and privileges to the 3-piece bathroom. Ceilings soar to over 18ft in the combination living / dining room; there is a cozy gas fireplace with surround, room for your dining table and side-board too. The custom designed kitchen features an abundance of cupboards including pantry and pull-outs, ceramic backsplash, under-valance lighting, quartz counters, and stainless-steel appliances. Behind the breakfast bar is a walkout to the private 21ft X 11ft 7in deck with BBQ gas line, one step down to the 5ft X 8ft interlocking patio and the low-maintenance perennial garden; celebrate the lazy days of summer under the retractable awning. At the top of the open stairway, off the landing hallway and perfect for a family room, study or in-home office is the loft which overlooks the living / dining room. The second bedroom with 6ft x 5ft walk-in wardrobe is next to the 4-piece bathroom and conveniently located is the laundry closet with stacking washer & dryer. There is inside access to the extra deep attached garage, guest parking on your private driveway and visitor parking just across the driveway. Unfinished, the full-height basement provides for extra and seasonal storage and for future development, there is a rough-in for a future washroom. Your new home is part of a Vacant-land condominium; there is no grass to cut, no snow to shovel and architectural covenants ensure the continuity of the complex. Conveniently located, your new home is an easy stroll to the Community Centre and Library, a walkable distance to amenities, only minutes to Queen Street and Old Town.
Home Overview
Last updated
Apr 10
Virtual tour
None
Basement information
Full, Unfinished
Building size
--
Status
In-Active
Property sub type
Vacant Land Condo
Maintenance fee
$320.85
Year built
--
Additional Details
Price Comparison
Location

Shally Shi
Sales Representative, Dolphin Realty Inc
MORTGAGE INFO
ESTIMATED PAYMENT
Some information about this property - SIMCOE Street

Book a Showing
Tour this home with Shally ✨
I agree to receive marketing and customer service calls and text messages from Condomonk. Consent is not a condition of purchase. Msg/data rates may apply. Msg frequency varies. Reply STOP to unsubscribe. Privacy Policy & Terms of Service.






