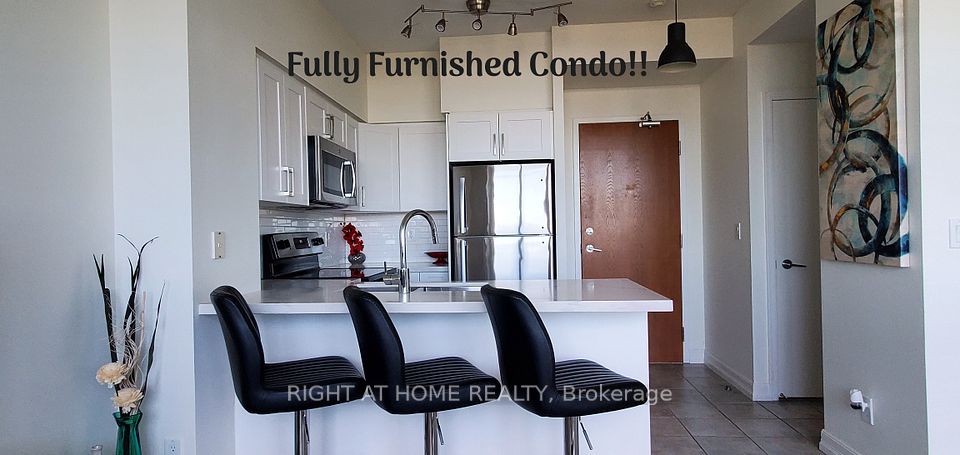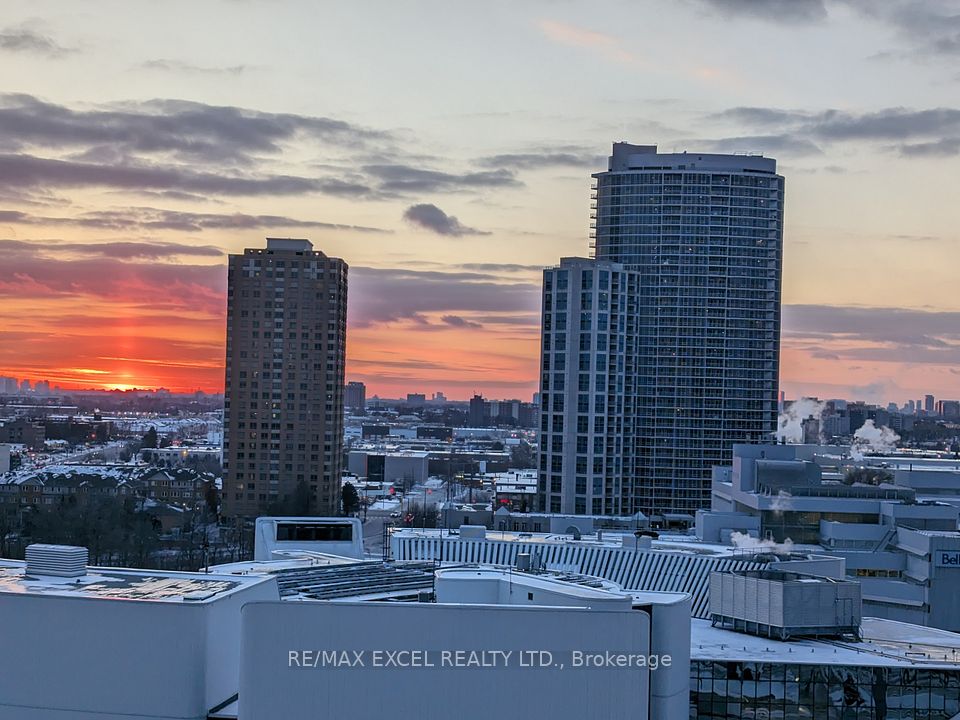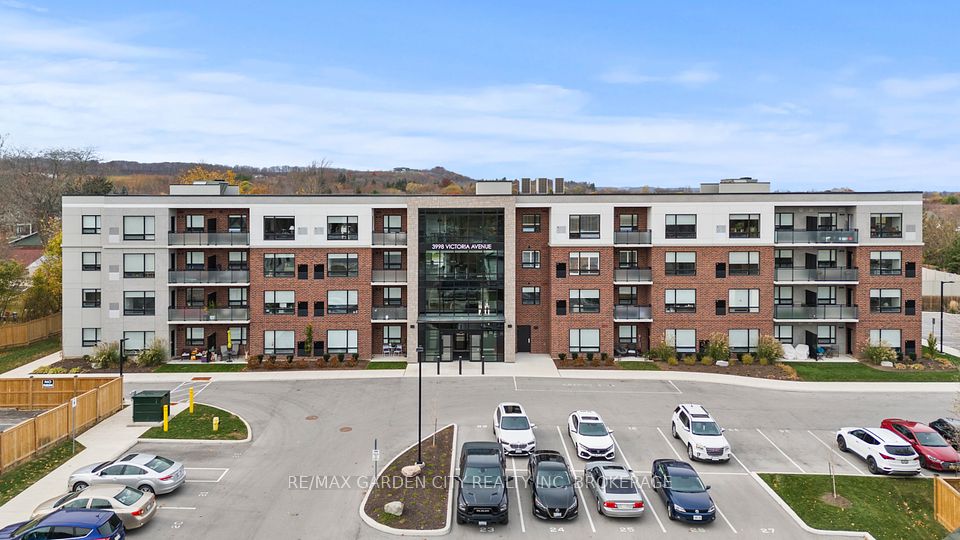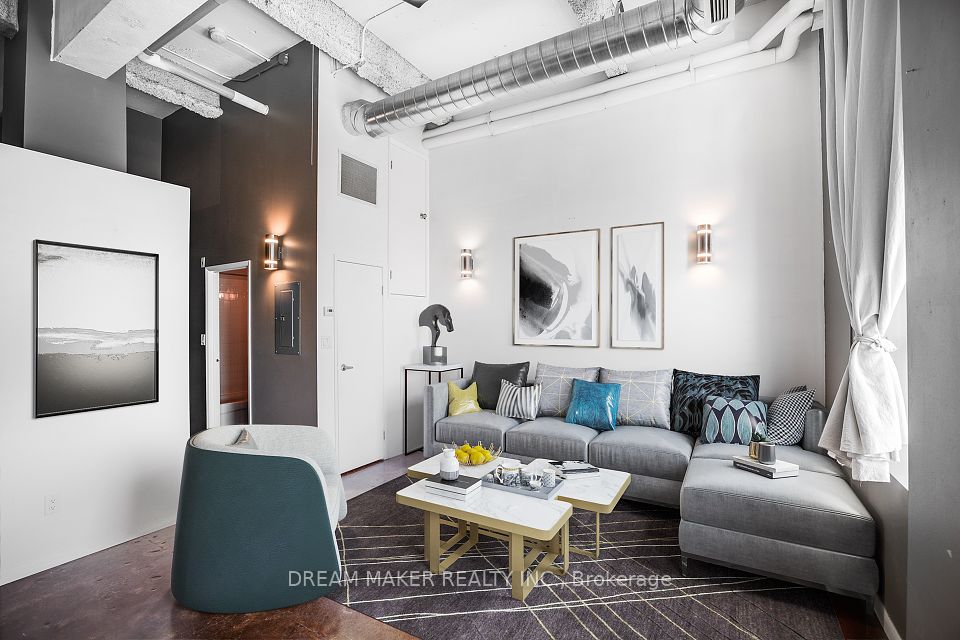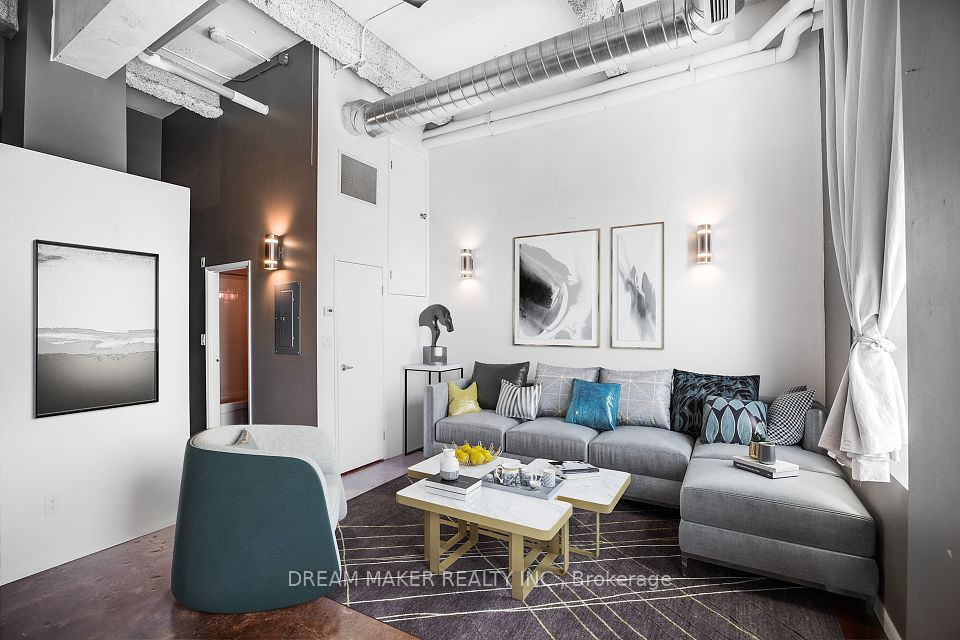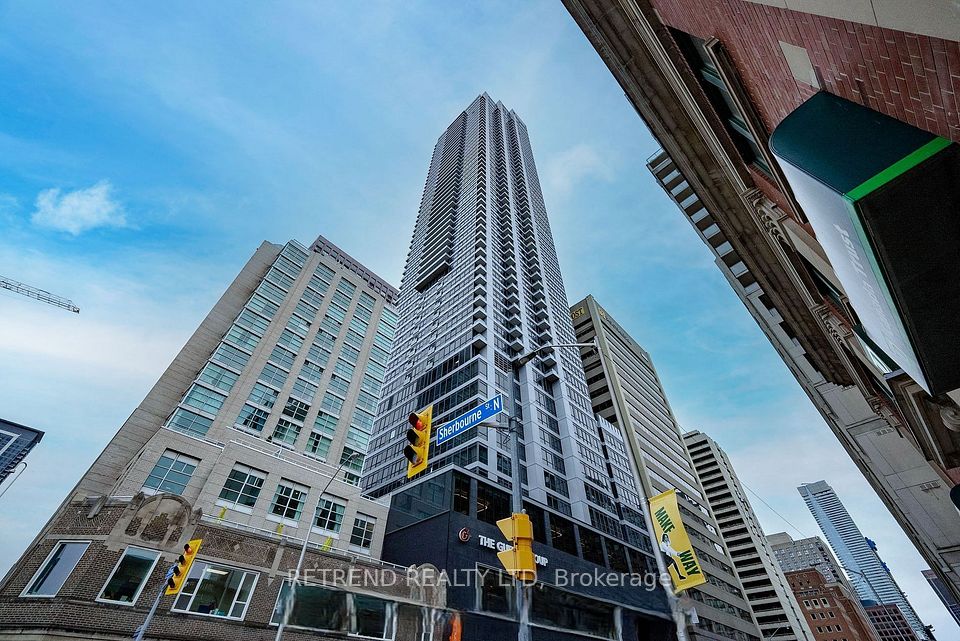$2,150
Last price change 16 hours ago
608 Richmond Street, Toronto C01, ON M5V 0N9
Price Comparison
Property Description
Property type
Condo Apartment
Lot size
N/A
Style
Loft
Approx. Area
N/A
Room Information
| Room Type | Dimension (length x width) | Features | Level |
|---|---|---|---|
| Living Room | 5.64 x 3.23 m | Hardwood Floor, Combined w/Living, Window Floor to Ceiling | Flat |
| Dining Room | 5.64 x 3.23 m | Hardwood Floor, Combined w/Dining, Open Concept | Flat |
| Kitchen | 5.64 x 3.23 m | Hardwood Floor, Stainless Steel Appl, Quartz Counter | Flat |
| Bedroom | 2.74 x 2.29 m | Hardwood Floor, Large Closet | Flat |
About 608 Richmond Street
The Harlowe! Stylish 1-bedroom loft in the heart of Toronto's Fashion District. Features bright & sunny south views, 500 sf of interior living space, & open concept living/dining room ideal for entertaining. Beautifully appointed interior with 9' exposed concrete ceilings, floor-to-ceiling warehouse style windows, hardwood floors throughout, & concrete feature walls. Sleek & modern Euro-style kitchen with high gloss cabinets, stone counters, glass back splash, gas cooking, & SS appliances. Wonderful building amenities include 24-hour concierge, exercise room, library, and party room with balcony. Steps to King and Queen streetcars. Loblaws right next door & Good Life across the street. Minutes to all the shops, boutiques, bars, restaurants, and clubs along King and Queen St. W.
Home Overview
Last updated
16 hours ago
Virtual tour
None
Basement information
None
Building size
--
Status
In-Active
Property sub type
Condo Apartment
Maintenance fee
$N/A
Year built
--
Additional Details
MORTGAGE INFO
ESTIMATED PAYMENT
Location
Some information about this property - Richmond Street

Book a Showing
Find your dream home ✨
I agree to receive marketing and customer service calls and text messages from Condomonk. Consent is not a condition of purchase. Msg/data rates may apply. Msg frequency varies. Reply STOP to unsubscribe. Privacy Policy & Terms of Service.






