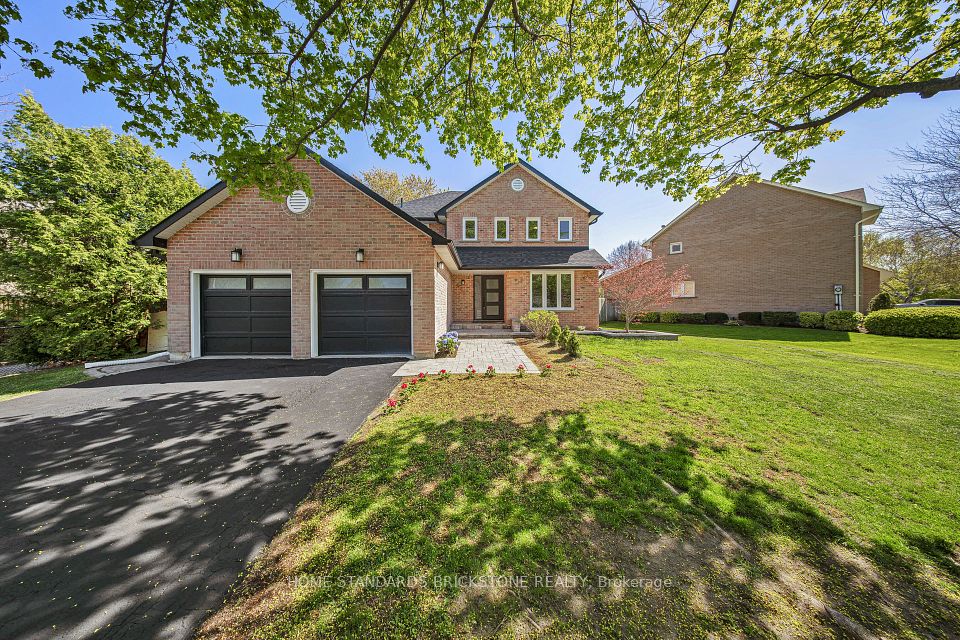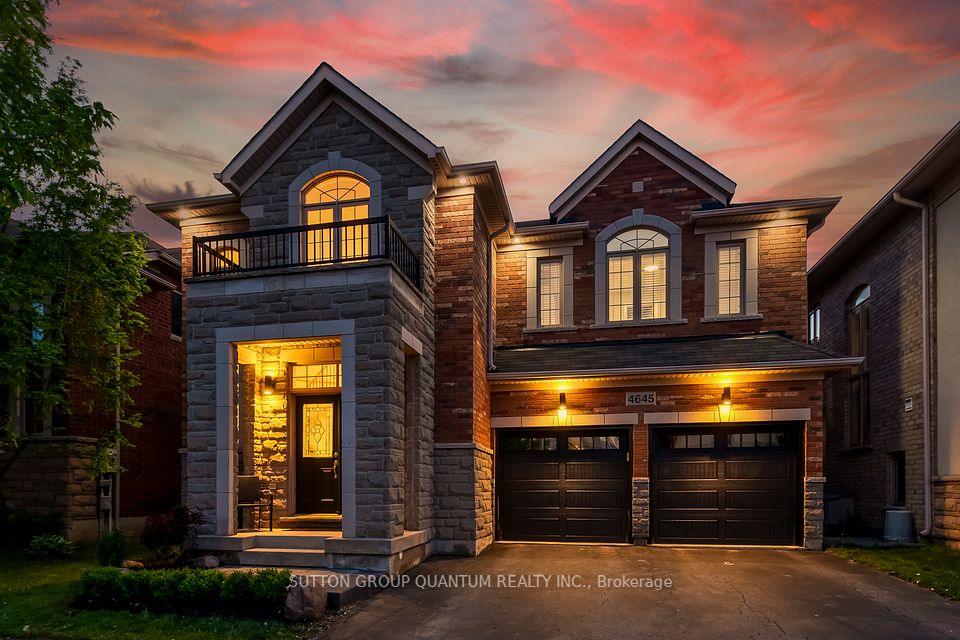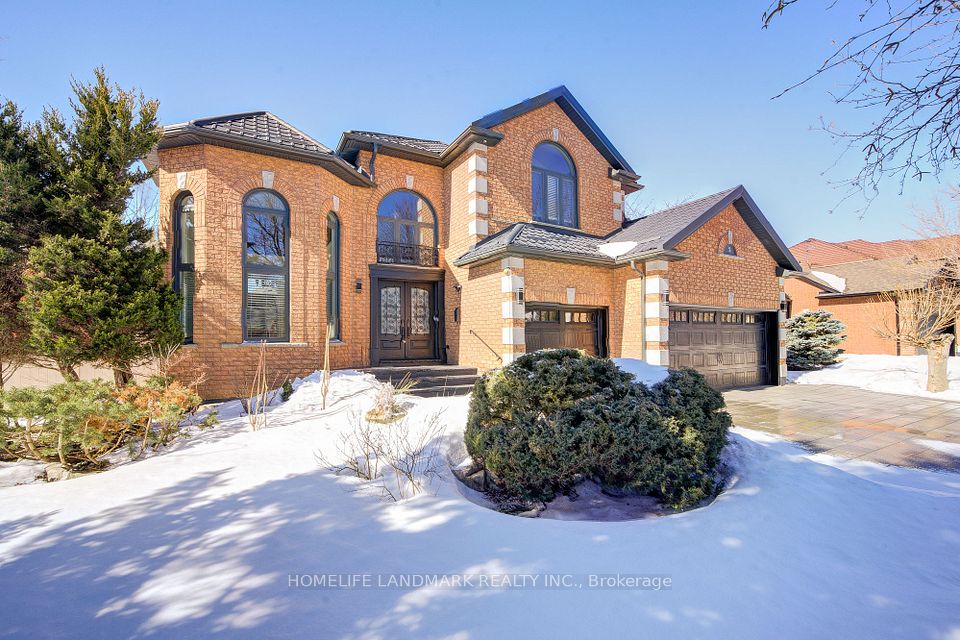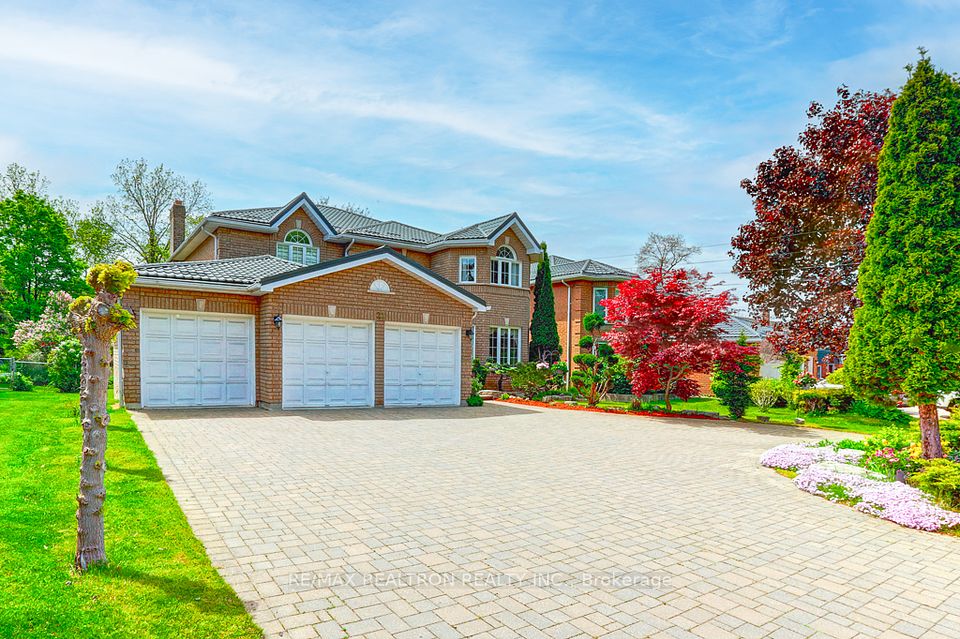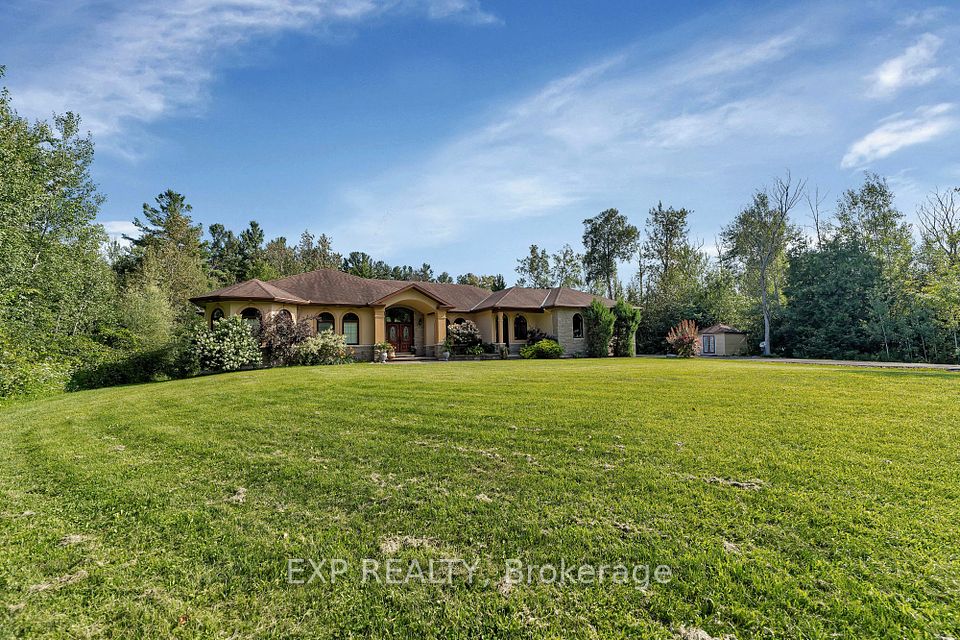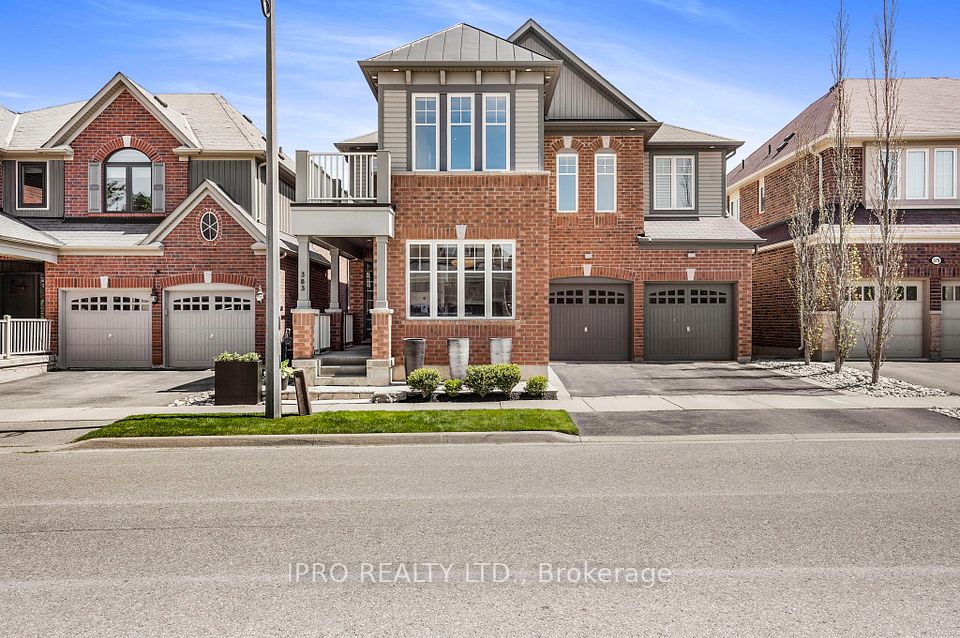$2,299,900
603 Royal York Road, Toronto W07, ON M8Y 2S8
Property Description
Property type
Detached
Lot size
N/A
Style
3-Storey
Approx. Area
2500-3000 Sqft
Room Information
| Room Type | Dimension (length x width) | Features | Level |
|---|---|---|---|
| Living Room | 5.44 x 3.51 m | Combined w/Dining, Coffered Ceiling(s) | Main |
| Dining Room | 4.11 x 3.38 m | Combined w/Living, Coffered Ceiling(s) | Main |
| Family Room | 4.88 x 3.86 m | Overlooks Backyard, Coffered Ceiling(s), Fireplace | Main |
| Kitchen | 3.33 x 3.1 m | Overlooks Family, Quartz Counter, Stainless Steel Appl | Main |
About 603 Royal York Road
*Power of Sale* Welcome To Your Dream Home! This Custom Built 4+1 Bedroom, 5 Bathroom Home Is Located In One of Toronto's Most Prestigious Neighbourhoods And Features Approximately 4,000 Square Feet Of Finished Living Space (2,900 Above Grade). Step Inside To An Open Concept Layout Complete With Coffered Ceilings And Large Windows Which Flood The Home With An Abundance Of Natural Light. The Gourmet Kitchen Features High End Cabinetry, Stunning Quartz Countertops, Stainless Steel Appliances, And Large Island. The Large Primary Suite Features A Stunning Balcony, Walk In Closet, And Spa Inspired 4 Piece Ensuite Complete With A Freestanding Deep Soaker Tub. All 4 Bedrooms Are Generously Sized With Lots Of Storage And Large Windows Which Provide Lots Natural Light. The Third Level Features 2 Stunning Lofts With Large Skylights, One Of Which Features A Walkout To A Fabulous Balcony. The Lower Level Features A Separate In-Law Suite Complete With Its Own Entrance, 1 Bedroom, 1 Washroom, And An Open Concept Kitchen And Recreation Room. Enjoy Outdoor Living In The Private, Fenced In Backyard Which Features A Large Deck, And Provides A Perfect Space To Relax And Unwind Or For Entertaining.
Home Overview
Last updated
May 12
Virtual tour
None
Basement information
Apartment, Separate Entrance
Building size
--
Status
In-Active
Property sub type
Detached
Maintenance fee
$N/A
Year built
--
Additional Details
Price Comparison
Location

Angela Yang
Sales Representative, ANCHOR NEW HOMES INC.
MORTGAGE INFO
ESTIMATED PAYMENT
Some information about this property - Royal York Road

Book a Showing
Tour this home with Angela
I agree to receive marketing and customer service calls and text messages from Condomonk. Consent is not a condition of purchase. Msg/data rates may apply. Msg frequency varies. Reply STOP to unsubscribe. Privacy Policy & Terms of Service.






