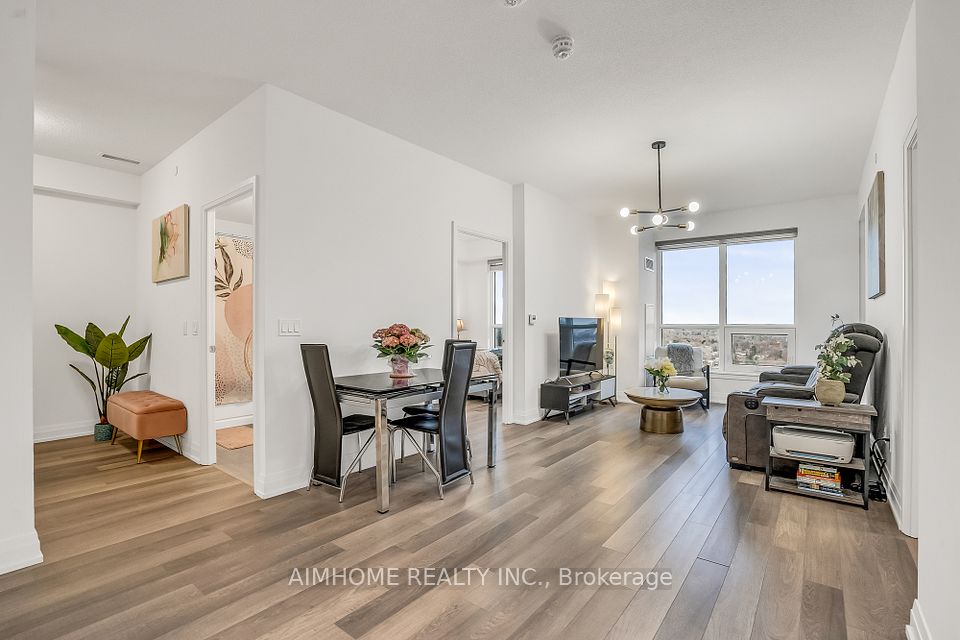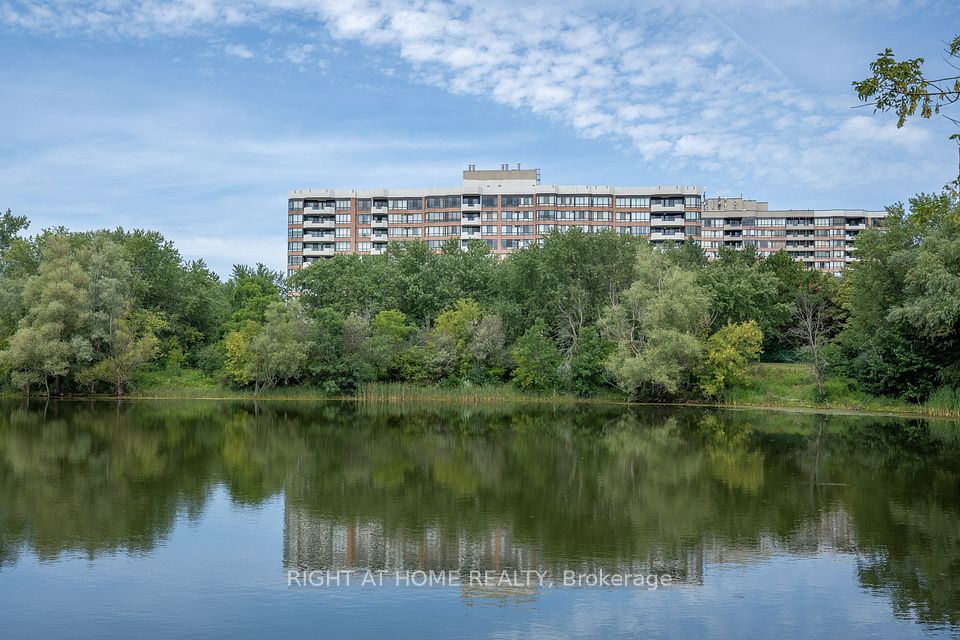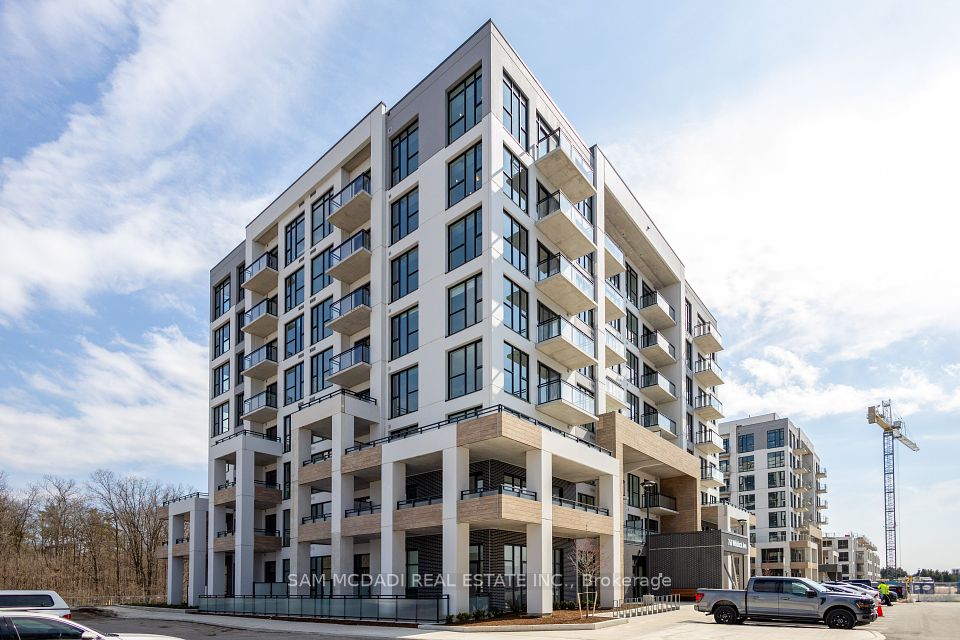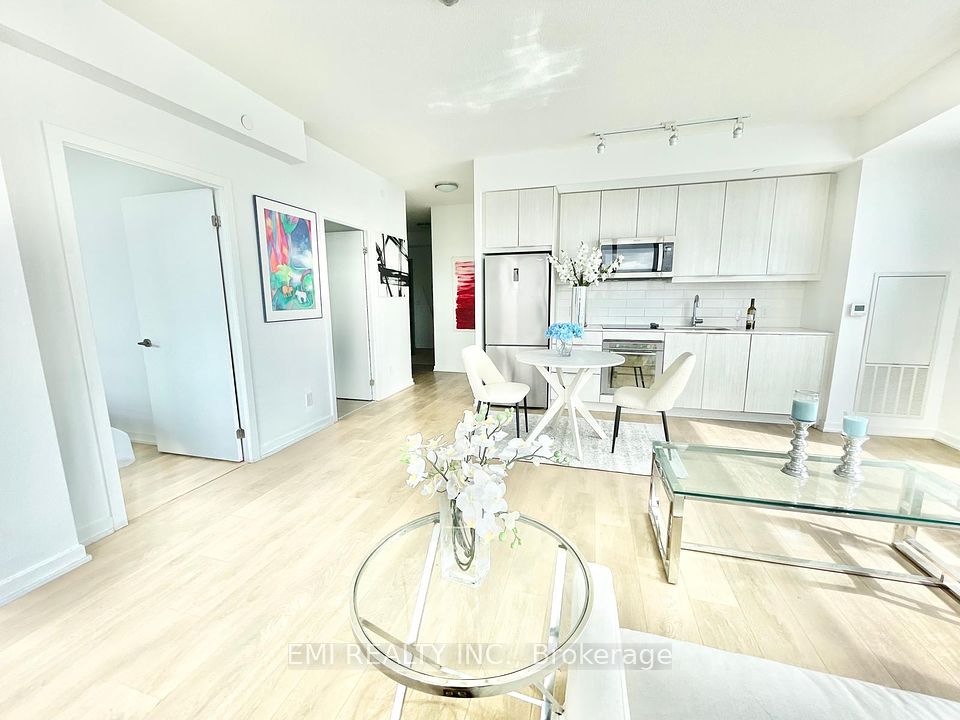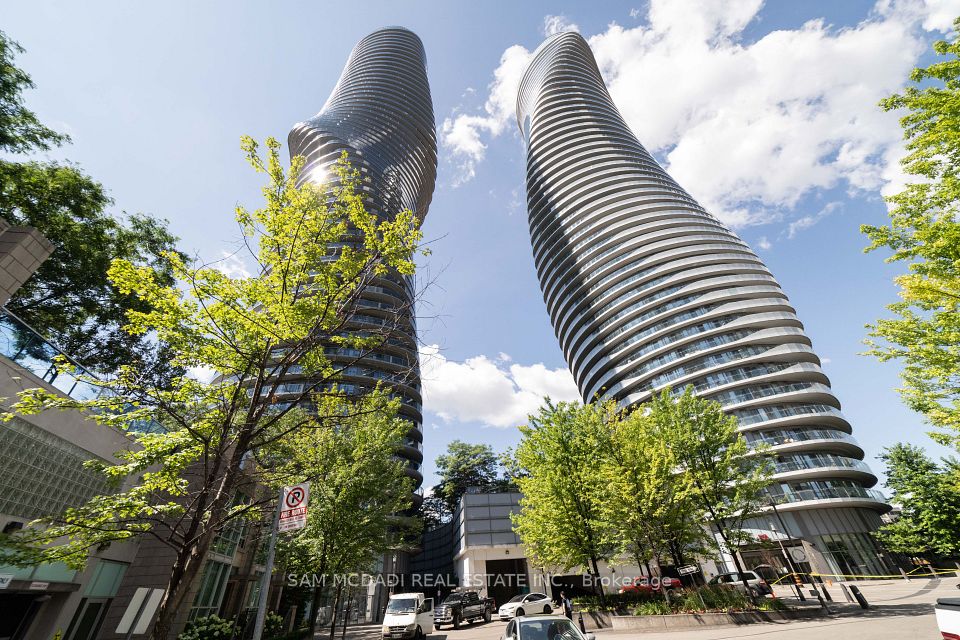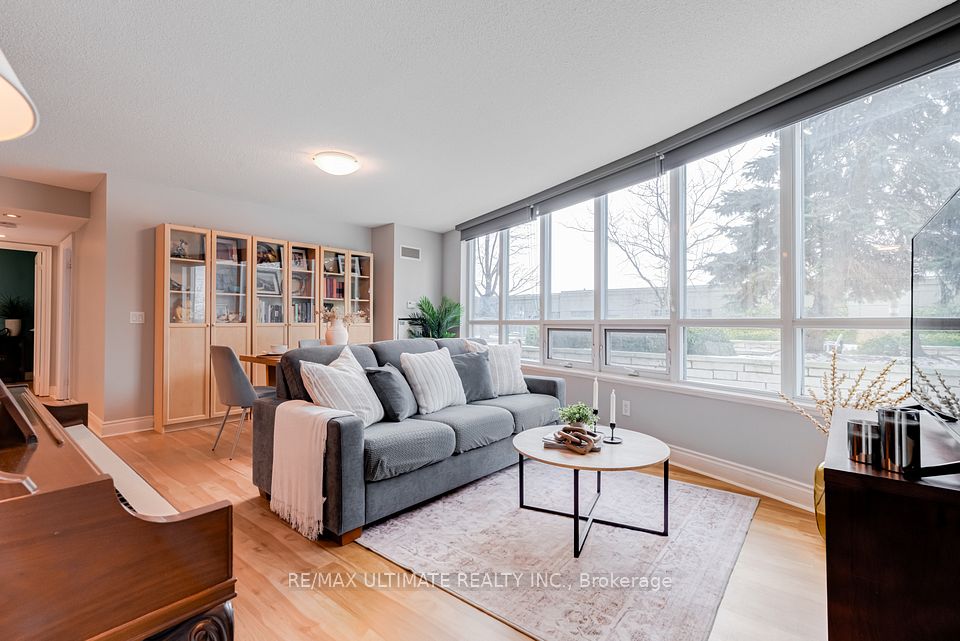$949,900
600 Queens Quay, Toronto C01, ON M5V 3M3
Property Description
Property type
Condo Apartment
Lot size
N/A
Style
Apartment
Approx. Area
900-999 Sqft
Room Information
| Room Type | Dimension (length x width) | Features | Level |
|---|---|---|---|
| Living Room | 5.01 x 2.91 m | Open Concept, B/I Shelves, Hardwood Floor | Flat |
| Dining Room | 5.5 x 4.88 m | Open Concept, Combined w/Living, Hardwood Floor | Flat |
| Kitchen | 3.3 x 3.3 m | Stainless Steel Appl, Granite Counters, Breakfast Bar | Flat |
| Den | 2.9 x 2.31 m | Large Window, W/O To Balcony, Hardwood Floor | Flat |
About 600 Queens Quay
Welcome to Queen's Harbour Condos, where style and convenience come together in this spacious 2-bedroom, 2-bathroom unit with a versatile den. Boasting 9-foot ceilings, large windows, and stunning lake views, this home is filled with natural light, creating an inviting and open atmosphere. The modern kitchen with a breakfast bar is perfect for casual dining or entertaining friends. The thoughtful layout provides privacy and comfort, with two generously sized bedrooms and a den that's ideal for a home office or guest space. As a resident of Queens Harbour, you'll enjoy access to top-notch amenities, including a fully equipped gym, recreation room, sauna, and more. Situated in an unbeatable location, this condo is just steps from Torontos waterfront, offering easy access to scenic bike paths, vibrant restaurants, the Islands, and more. Commuters will love the airport, TTC, and major highways proximity. Plus, with the Super Loblaws nearby, running errands is effortless. Enjoy a lifestyle of convenience and connectivity, all while living in the heart of one of Toronto's most sought-after neighborhoods.
Home Overview
Last updated
Feb 18
Virtual tour
None
Basement information
None
Building size
--
Status
In-Active
Property sub type
Condo Apartment
Maintenance fee
$886.55
Year built
--
Additional Details
Price Comparison
Location

Shally Shi
Sales Representative, Dolphin Realty Inc
MORTGAGE INFO
ESTIMATED PAYMENT
Some information about this property - Queens Quay

Book a Showing
Tour this home with Shally ✨
I agree to receive marketing and customer service calls and text messages from Condomonk. Consent is not a condition of purchase. Msg/data rates may apply. Msg frequency varies. Reply STOP to unsubscribe. Privacy Policy & Terms of Service.







