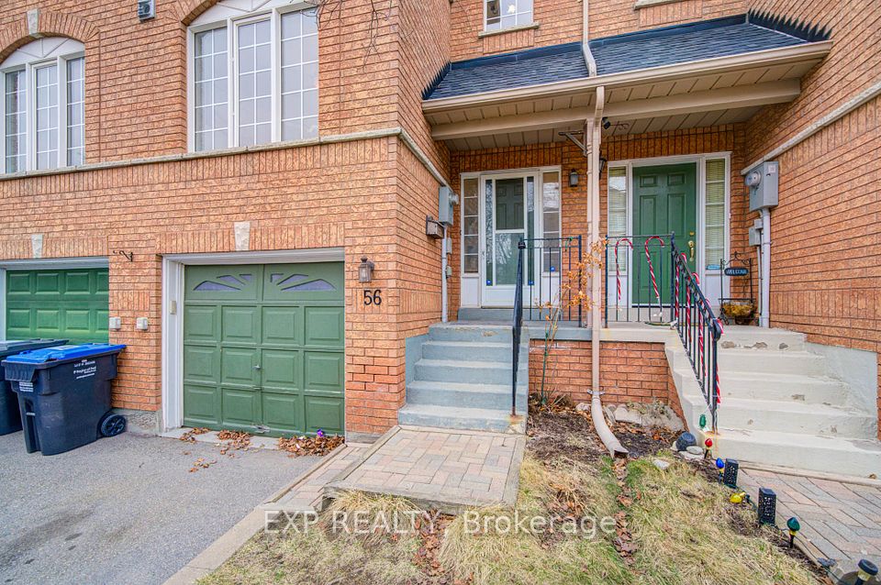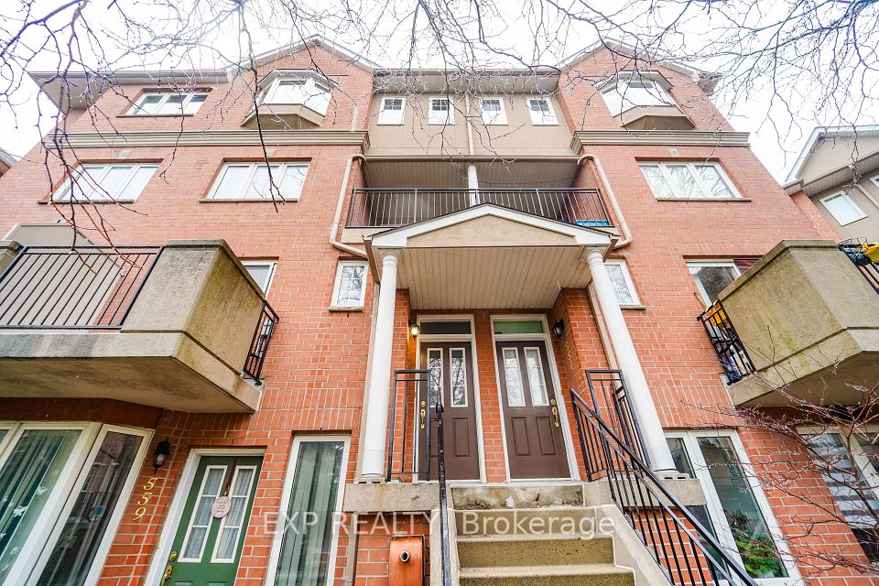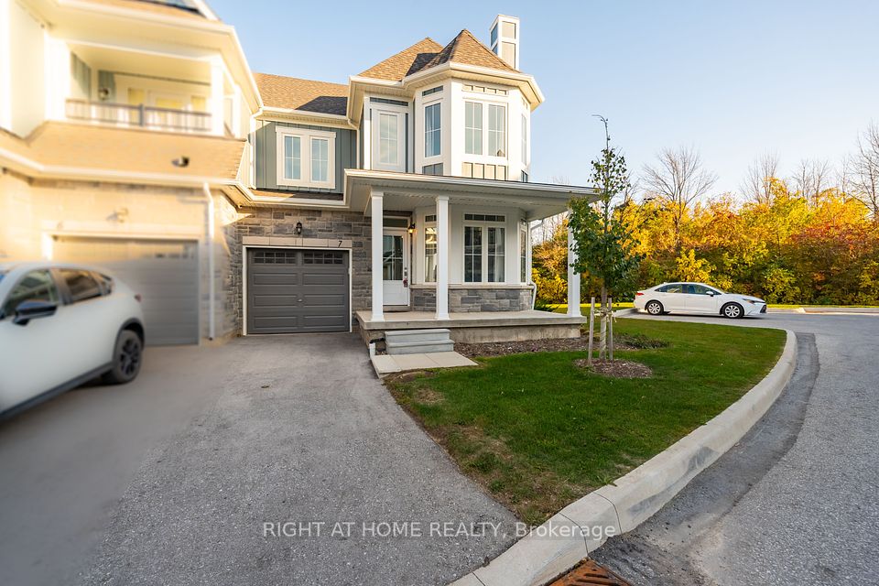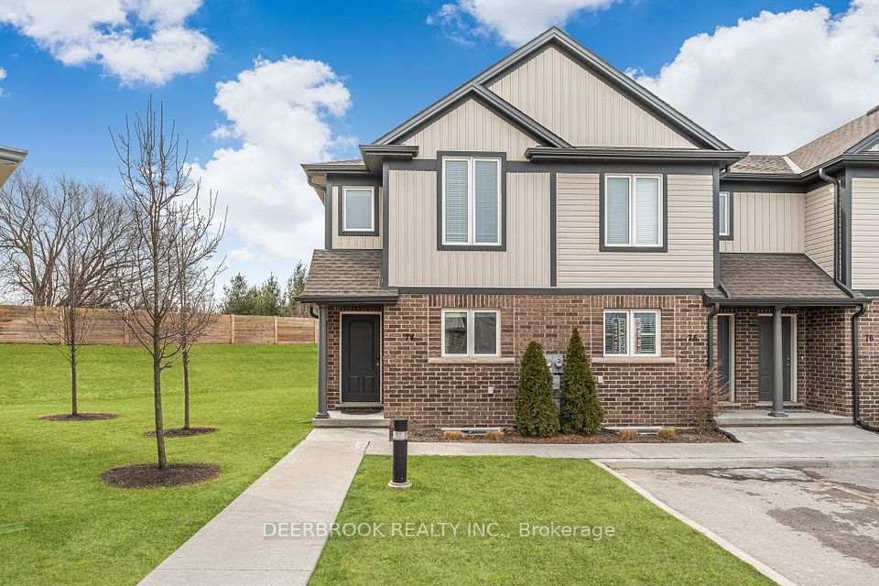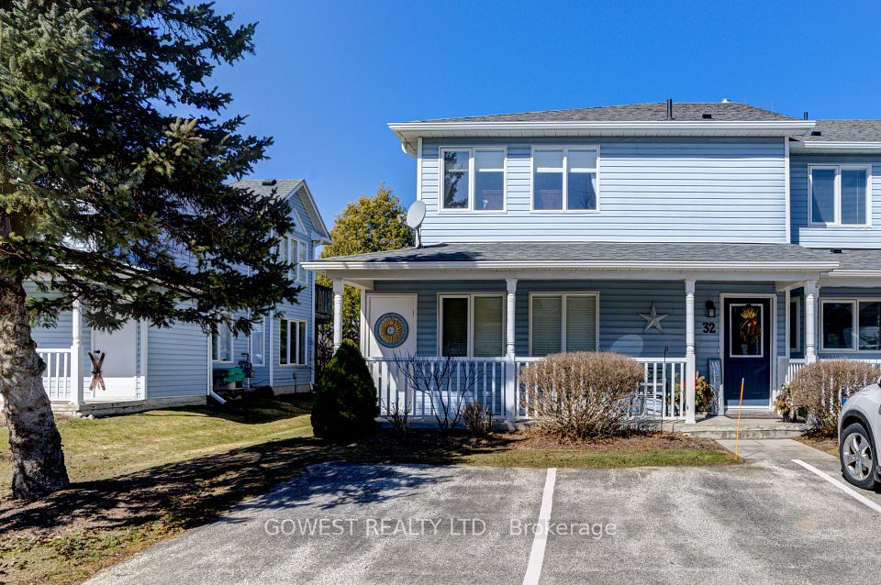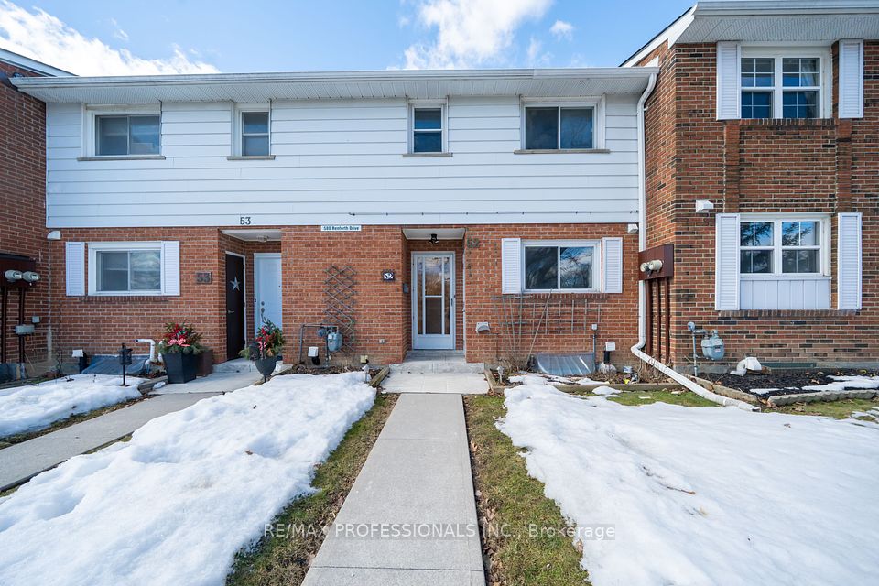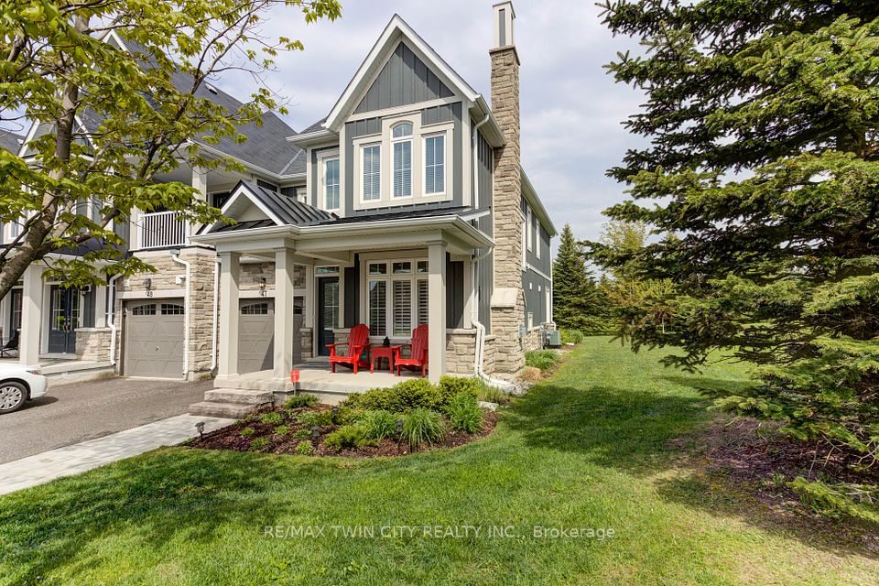$629,900
600 Guiness Way, London North, ON N5X 0N4
Property Description
Property type
Condo Townhouse
Lot size
N/A
Style
2-Storey
Approx. Area
1400-1599 Sqft
Room Information
| Room Type | Dimension (length x width) | Features | Level |
|---|---|---|---|
| Kitchen | 2.74 x 3.84 m | N/A | Main |
| Dining Room | 3.05 x 2.64 m | N/A | Main |
| Great Room | 5.95 x 3.61 m | N/A | Main |
| Bedroom | 3.68 x 3.68 m | N/A | Second |
About 600 Guiness Way
Welcome to your dream home in the sought-after Cedar Hollow development of Northeast London! This stunning end-unit town home is a rare find, offering extra windows for abundant natural light, extra space for comfortable living, and a finished basement for added versatility.Featuring 3+1 bedrooms and 3+1 bathrooms, this home is designed for both comfort and functionality. The single garage with additional driveway parking provides convenience, while the finished basement offers a flexible space perfect for a guest suite, home office, or recreation room.Upstairs, the second floor boasts three generously sized bedrooms, including a spacious primary suite with a private ensuite for ultimate comfort. Two additional bedrooms share a well-appointed full bath, perfect for family living. A versatile media room completes this level, offering an ideal space for a home office, playroom, or entertainment area.Step outside to your private deck, an ideal setting for summer BBQs and relaxing evenings. The home is part of a well-managed complex with low monthly condo fees, ensuring a stress-free lifestyle.Located just minutes from top-rated schools, Massonville Mall, dining, shopping, London Airport, parks, and scenic trails, this home offers the perfect blend of tranquility and accessibility. With quick highway access, commuting is a breeze.This beautifully maintained home is perfect for families, professionals, or investors looking for a bright, airy, and spacious property in a fantastic community. Don't miss out!
Home Overview
Last updated
3 days ago
Virtual tour
None
Basement information
Finished, Full
Building size
--
Status
In-Active
Property sub type
Condo Townhouse
Maintenance fee
$315
Year built
2025
Additional Details
Price Comparison
Location

Shally Shi
Sales Representative, Dolphin Realty Inc
MORTGAGE INFO
ESTIMATED PAYMENT
Some information about this property - Guiness Way

Book a Showing
Tour this home with Shally ✨
I agree to receive marketing and customer service calls and text messages from Condomonk. Consent is not a condition of purchase. Msg/data rates may apply. Msg frequency varies. Reply STOP to unsubscribe. Privacy Policy & Terms of Service.






