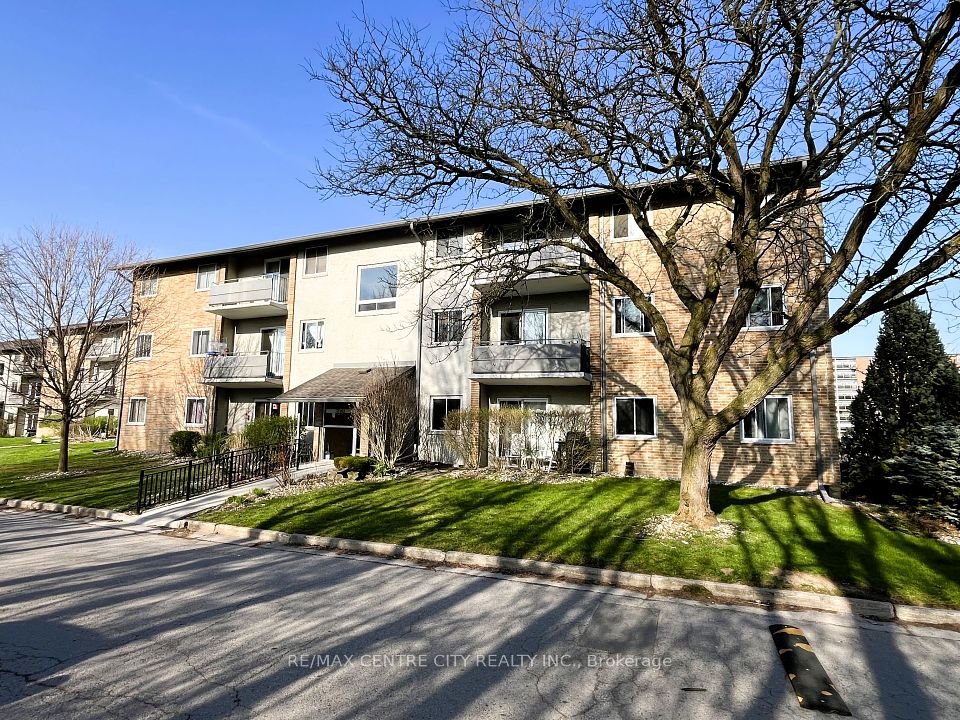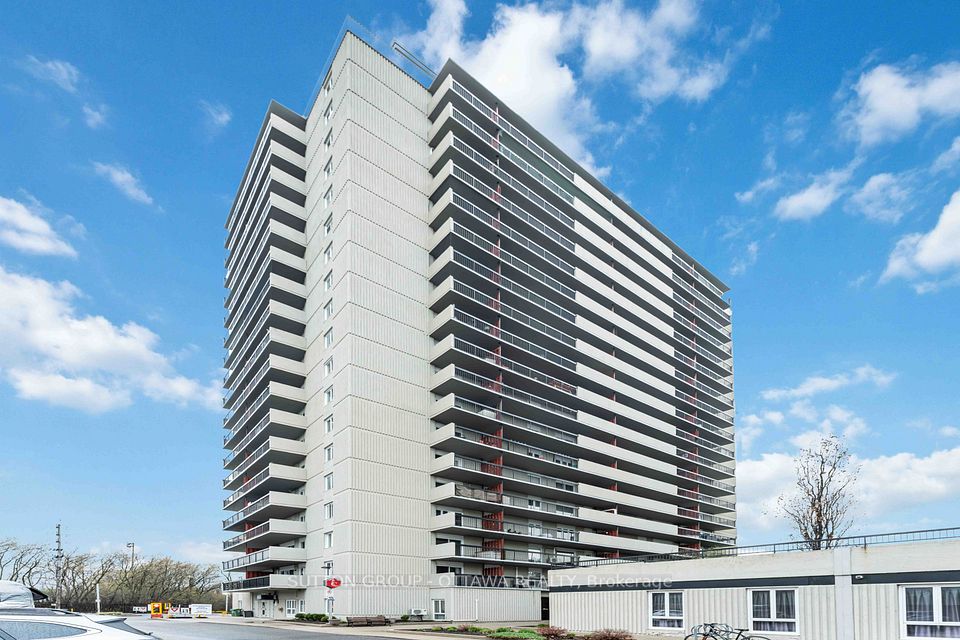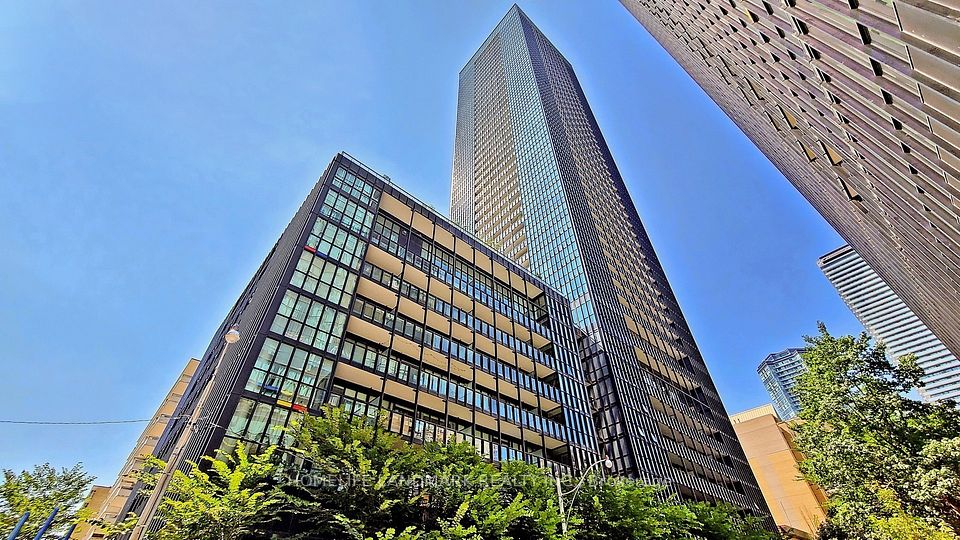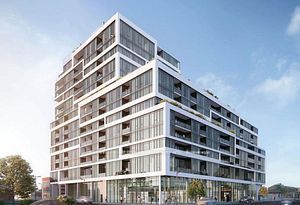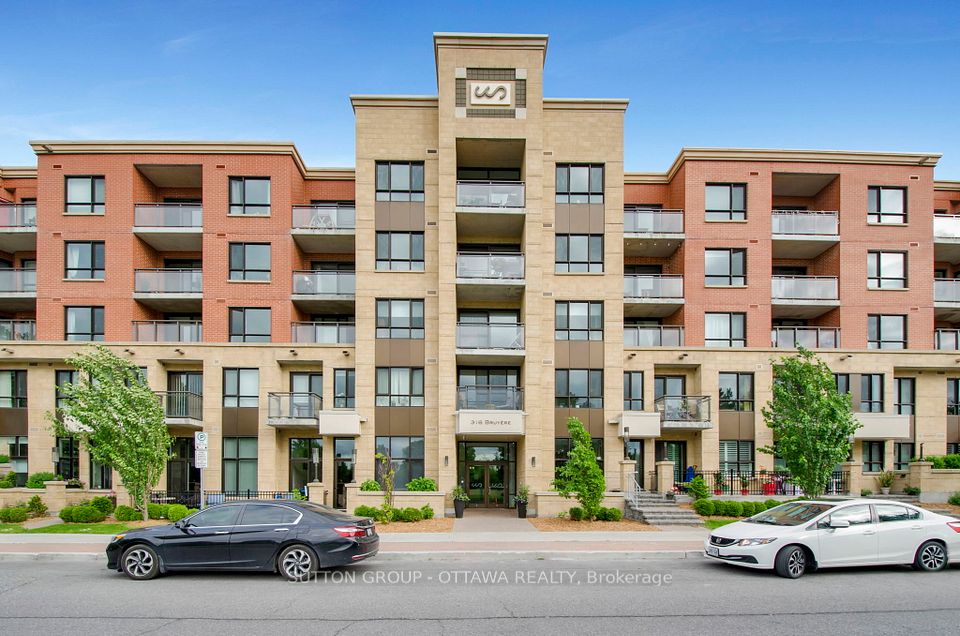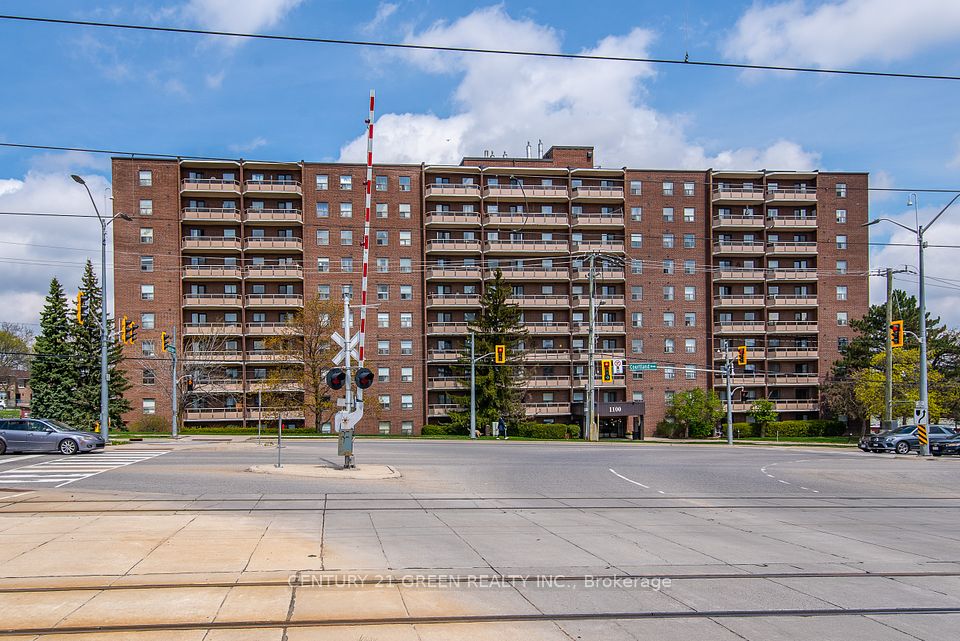$549,900
600 Fleet Street, Toronto C01, ON M5V 1B7
Property Description
Property type
Condo Apartment
Lot size
N/A
Style
Apartment
Approx. Area
500-599 Sqft
Room Information
| Room Type | Dimension (length x width) | Features | Level |
|---|---|---|---|
| Living Room | 4.63 x 3.21 m | Laminate, W/O To Balcony, Open Concept | Main |
| Dining Room | 4.63 x 3.21 m | Laminate, Combined w/Living | Main |
| Kitchen | 3.4 x 2.43 m | Ceramic Floor, Ceramic Backsplash, Breakfast Bar | Main |
| Primary Bedroom | 3.92 x 2.67 m | Laminate, Mirrored Closet, Window | Main |
About 600 Fleet Street
Welcome to this bright and spacious 1+Den condo in a prime location, offering beautiful city and lake views. Floor-to-ceiling windows fill the space with natural light, and the open-concept layout includes a walkout to a private balcony. Just under 600 sq ft, this well-designed unit features laminate flooring throughout, a generously sized bedroom with double closet, a large den perfect for a home office, ensuite laundry, parking, and a locker.Unbeatable location with TTC at your doorstep and close proximity to the waterfront, King West,downtown core, Rogers Centre, Scotiabank Arena, grocery stores, LCBO, parks, Billy Bishop Airport, and easy access to the Gardiner Expressway.
Home Overview
Last updated
Apr 27
Virtual tour
None
Basement information
None
Building size
--
Status
In-Active
Property sub type
Condo Apartment
Maintenance fee
$635.75
Year built
--
Additional Details
Price Comparison
Location

Angela Yang
Sales Representative, ANCHOR NEW HOMES INC.
MORTGAGE INFO
ESTIMATED PAYMENT
Some information about this property - Fleet Street

Book a Showing
Tour this home with Angela
I agree to receive marketing and customer service calls and text messages from Condomonk. Consent is not a condition of purchase. Msg/data rates may apply. Msg frequency varies. Reply STOP to unsubscribe. Privacy Policy & Terms of Service.







