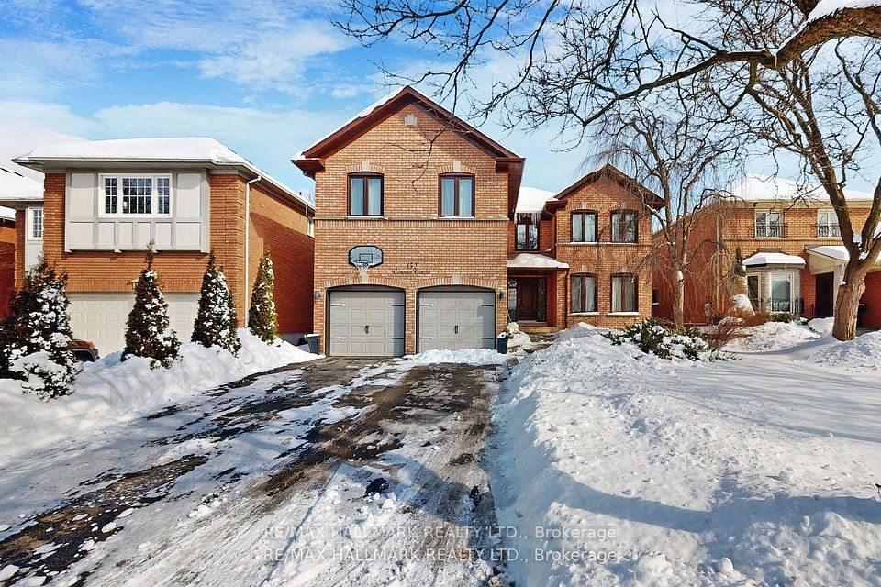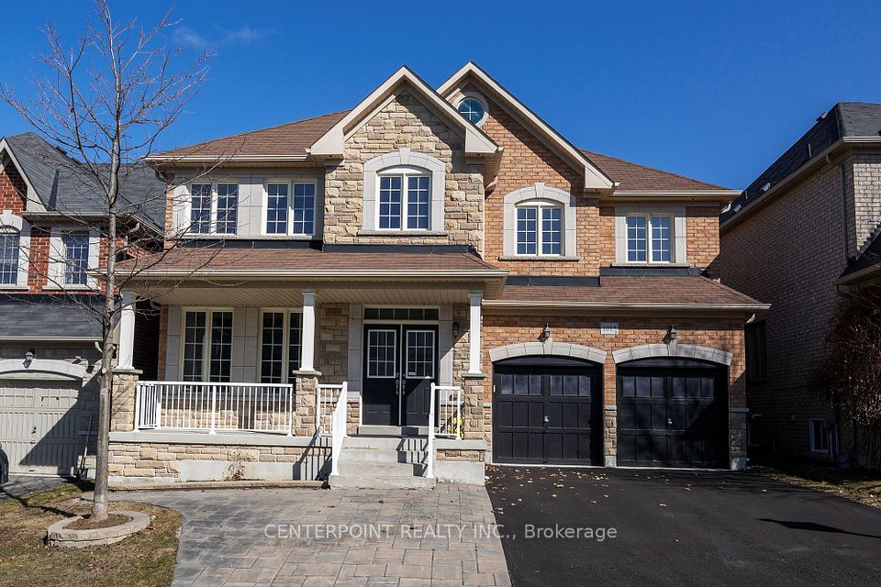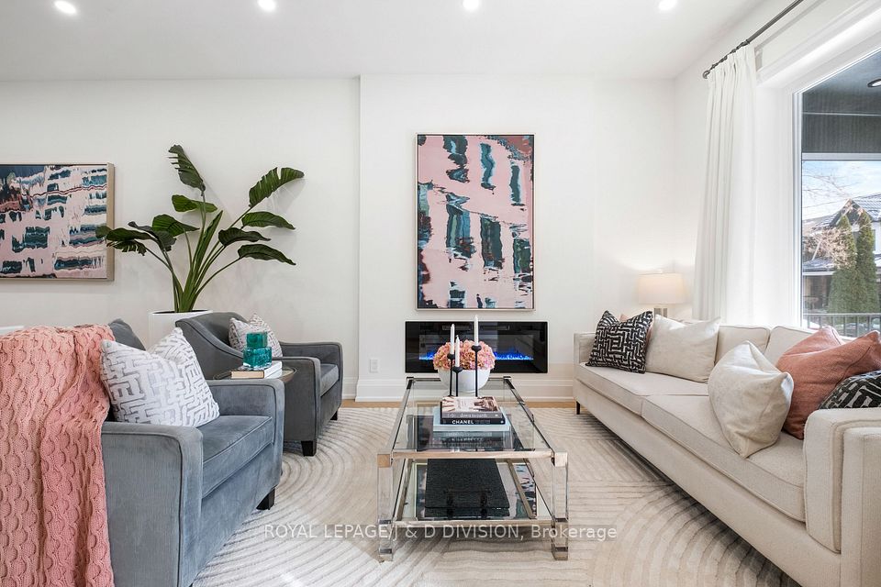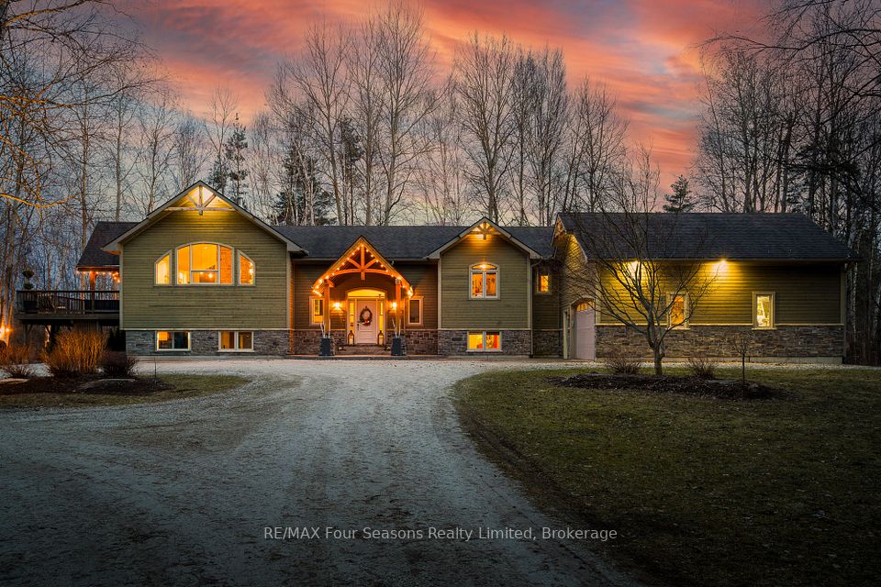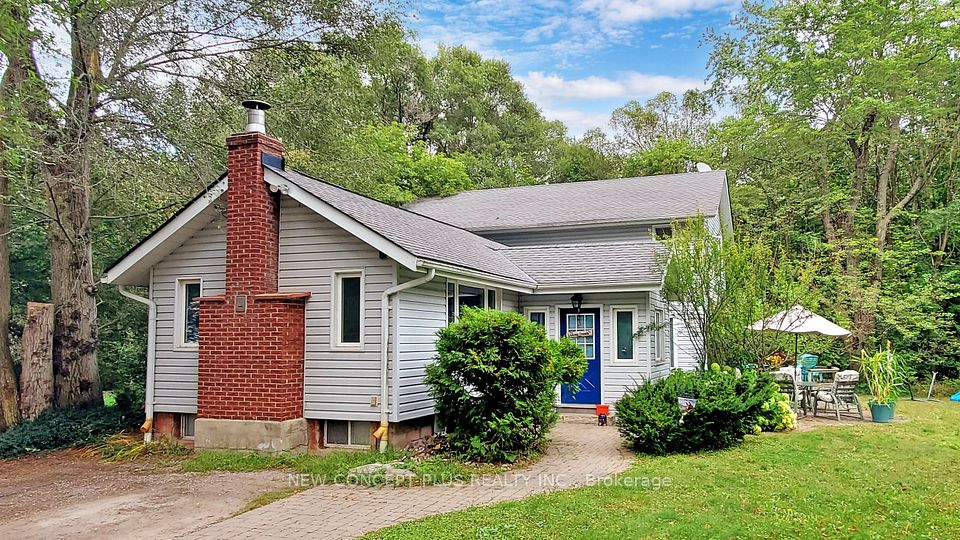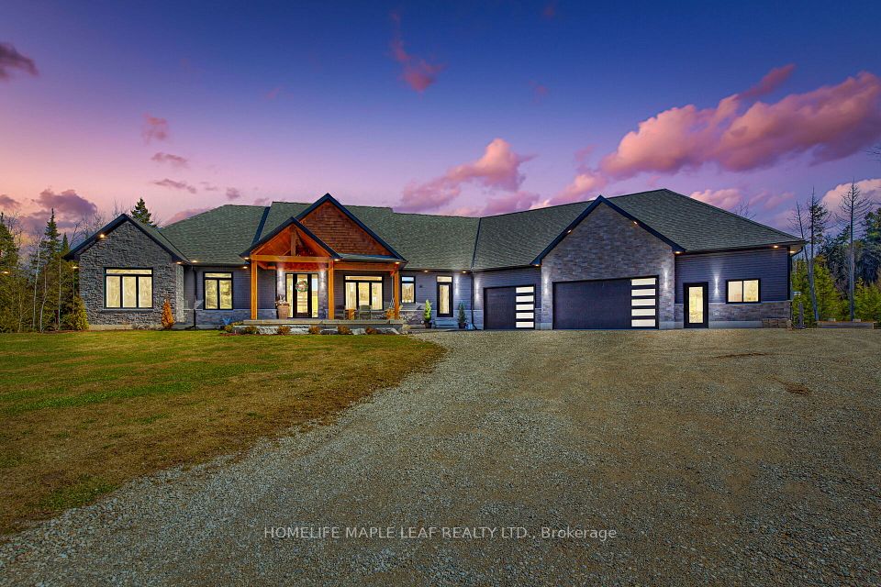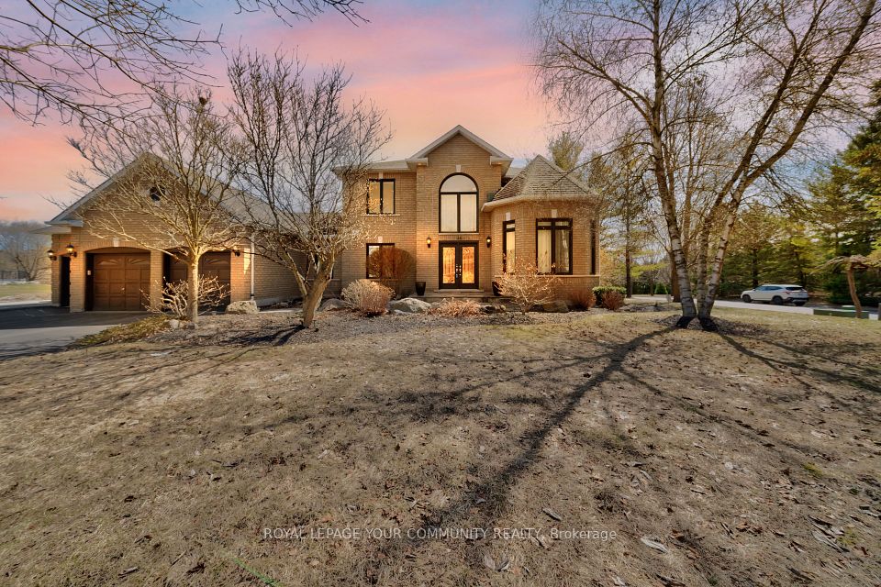$2,245,000
60 Viva Gardens, Oakville, ON L6H 0Z1
Property Description
Property type
Detached
Lot size
N/A
Style
2-Storey
Approx. Area
3000-3500 Sqft
Room Information
| Room Type | Dimension (length x width) | Features | Level |
|---|---|---|---|
| Great Room | 5.48 x 3.65 m | Hardwood Floor, Wainscoting, Coffered Ceiling(s) | Main |
| Kitchen | 5.48 x 4.87 m | Pot Lights, B/I Appliances, B/I Ctr-Top Stove | Main |
| Library | 3.84 x 3.048 m | Hardwood Floor, Pot Lights, Wainscoting | Main |
| Dining Room | 4.26 x 3.35 m | Hardwood Floor, Wainscoting, Coffered Ceiling(s) | Main |
About 60 Viva Gardens
This stunning home offers an exceptional blend of luxury and modern technology. With soaring 10-foot ceilings on the main floor and 9-foot ceilings on the second, the open-concept layout is elevated by elegant coffered and waffle ceilings, crown molding, and wainscoting. The main kitchen is a chefs dream, featuring high-end JennAir and KitchenAid appliances, a granite countertop, a stylish backsplash, and an expanded island with additional counter space. Throughout the home, with smart automation on some Blinds enhances convenience, including phone-controlled door locks, security cameras, a full alarm system, and some automated blinds on both floors. Pot lights inside and out, high-end chandeliers, and upgraded light fixtures bring warmth and sophistication. The legal basement suite is fully equipped with an in-law setup, separate laundry, premium insulation, and a water separation systemready for secondarysuiteapproval.The exterior is just as impressive, with a fully landscaped backyard, a natural stone and brick driveway, and in-floor lighting. A whole-home water softener, reverse osmosis system, and a powerful 3.5-ton air conditioning system ensure ultimate comfort. With premium finishes, top-tier automation, and timeless design, this home truly sets a new standard in modern living. **4422Sqft including Basement!! Loft on the second floor can be converted into 5th bedroom. 2 Ensuites, Over $220,000 Spent On customization and Upgrades with legal basement. Prime Location. Walking distance from park. Near Shopping, Hospital, Top Schools, & Major Highways. Don't Miss This Exceptional Property, **See Upgraded List Attached **To The Listing. Don't miss out the opportunity! Must See!
Home Overview
Last updated
Mar 24
Virtual tour
None
Basement information
Apartment, Full
Building size
--
Status
In-Active
Property sub type
Detached
Maintenance fee
$N/A
Year built
2024
Additional Details
Price Comparison
Location

Shally Shi
Sales Representative, Dolphin Realty Inc
MORTGAGE INFO
ESTIMATED PAYMENT
Some information about this property - Viva Gardens

Book a Showing
Tour this home with Shally ✨
I agree to receive marketing and customer service calls and text messages from Condomonk. Consent is not a condition of purchase. Msg/data rates may apply. Msg frequency varies. Reply STOP to unsubscribe. Privacy Policy & Terms of Service.






