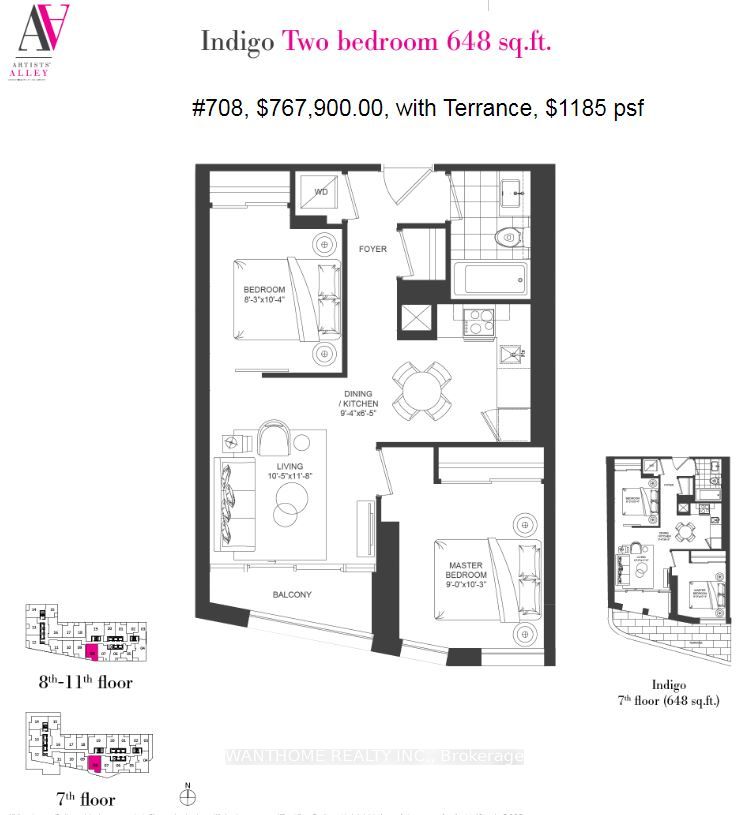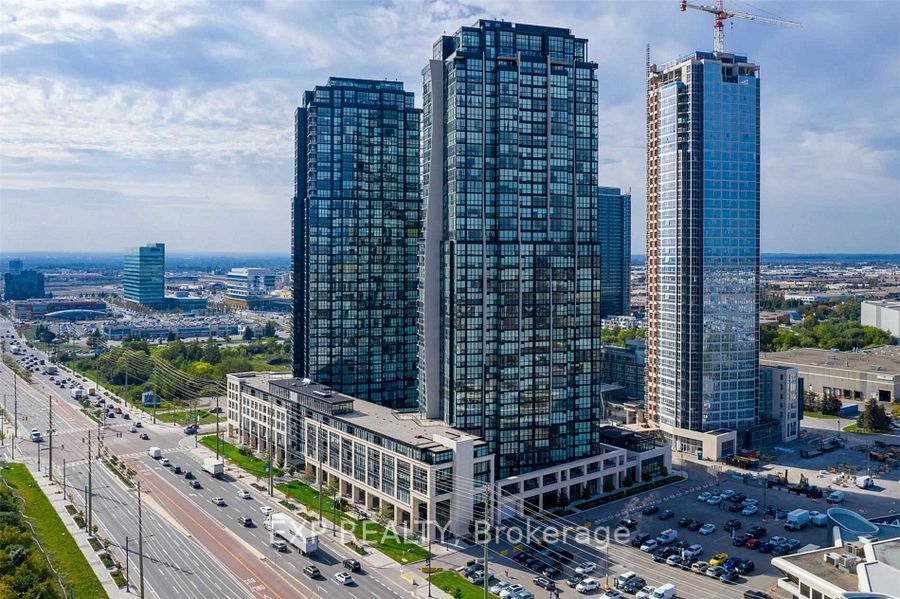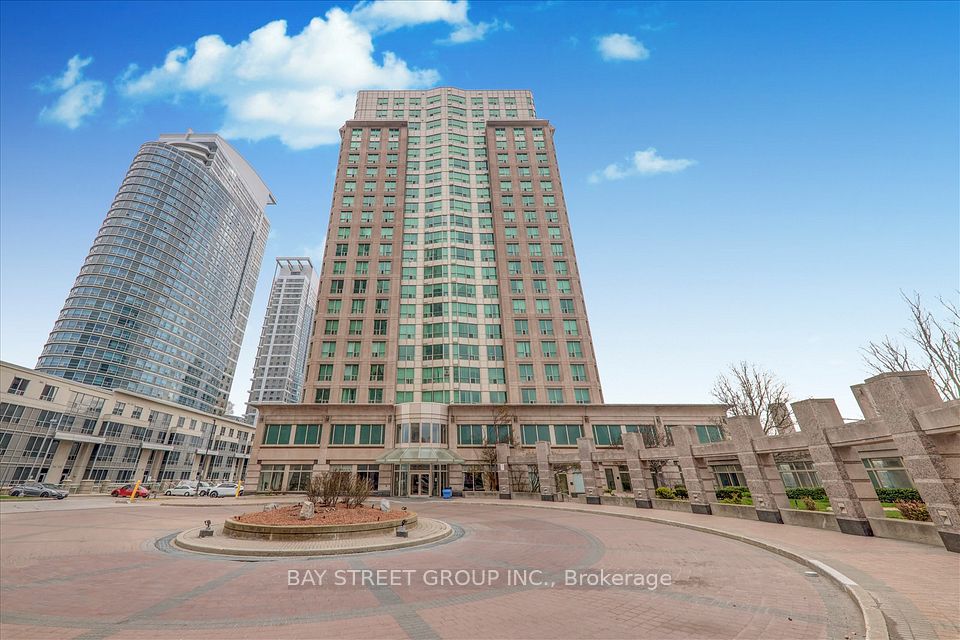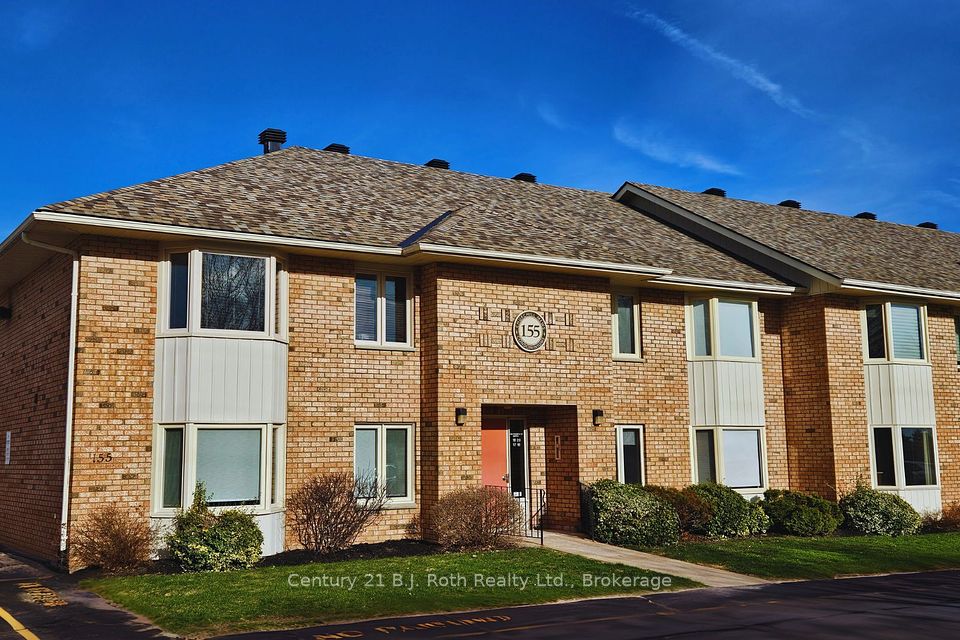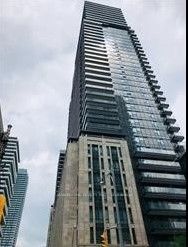$735,000
60 St. Clair Avenue, Toronto C02, ON M4V 1M1
Property Description
Property type
Condo Apartment
Lot size
N/A
Style
Apartment
Approx. Area
700-799 Sqft
Room Information
| Room Type | Dimension (length x width) | Features | Level |
|---|---|---|---|
| Living Room | 4.3 x 3.28 m | Open Concept, Hardwood Floor, Large Window | Flat |
| Dining Room | 2.75 x 1.67 m | W/O To Balcony, Open Concept, West View | Flat |
| Kitchen | 3.08 x 2.94 m | Breakfast Bar, Granite Counters, Stainless Steel Appl | Flat |
| Primary Bedroom | 3.33 x 2.95 m | Hardwood Floor, Double Closet, Picture Window | Flat |
About 60 St. Clair Avenue
Welcome To This Bright And Airy 2 Bedroom, 1 Bathroom, Corner Suite Located At "The Carlyle". Mere Steps To Subway, Streetcar, Shops, Restaurants, Grocery Stores, LCBO, Parks And Top Rated Schools. This Special Unit Features South And West Views With A Private West-Facing Balcony. Well Laid-Out Open-Concept Space Is Perfect For Entertaining Family and Friends. Kitchen Boasts Granite Counters, Breakfast Bar, Full Sized Appliances, Hardwood Throughout, Generous Closets, Ensuite Laundry, Parking And Locker. This Pet Friendly Boutique Building Provides Concierge, Exercise Room, Guest Suite And Updated Event Room. Walk Score Of 97.
Home Overview
Last updated
1 day ago
Virtual tour
None
Basement information
None
Building size
--
Status
In-Active
Property sub type
Condo Apartment
Maintenance fee
$985.89
Year built
--
Additional Details
Price Comparison
Location

Angela Yang
Sales Representative, ANCHOR NEW HOMES INC.
MORTGAGE INFO
ESTIMATED PAYMENT
Some information about this property - St. Clair Avenue

Book a Showing
Tour this home with Angela
I agree to receive marketing and customer service calls and text messages from Condomonk. Consent is not a condition of purchase. Msg/data rates may apply. Msg frequency varies. Reply STOP to unsubscribe. Privacy Policy & Terms of Service.






