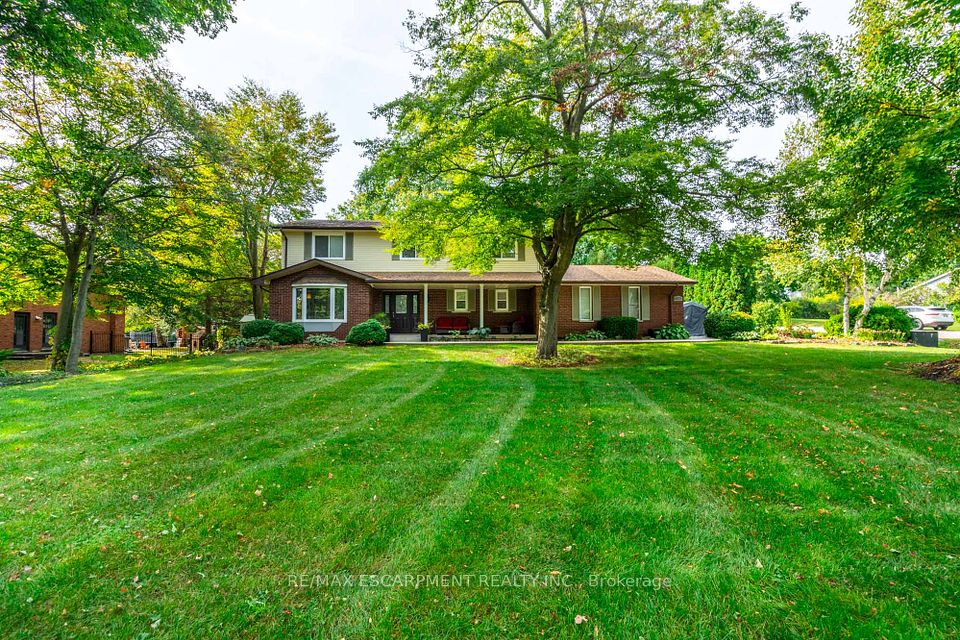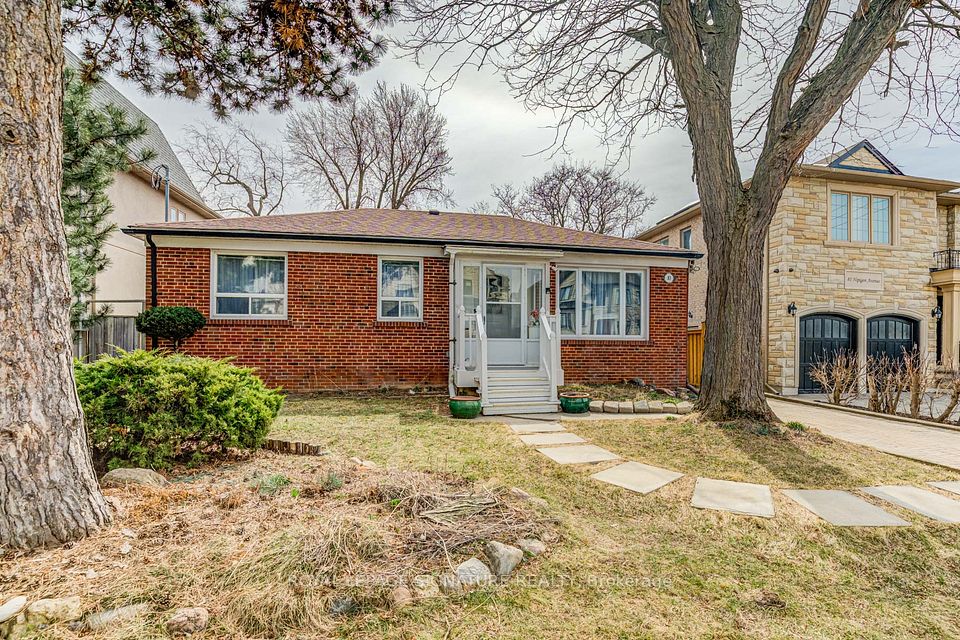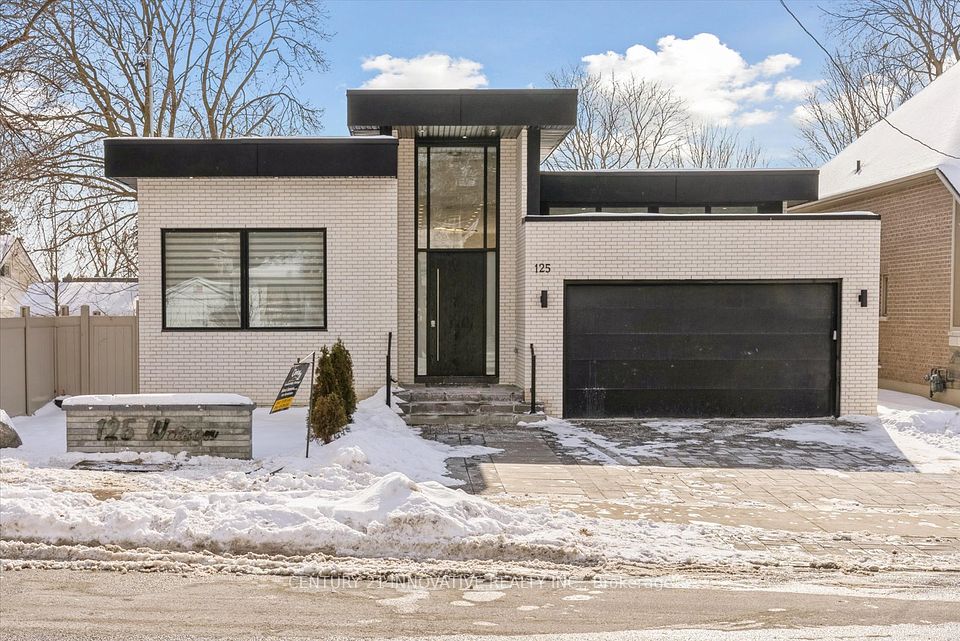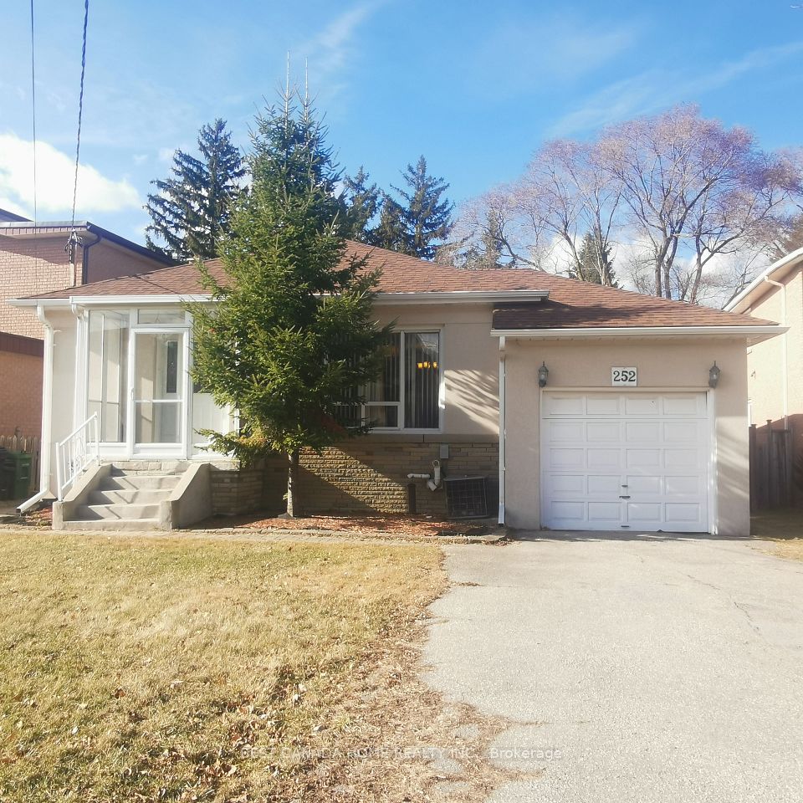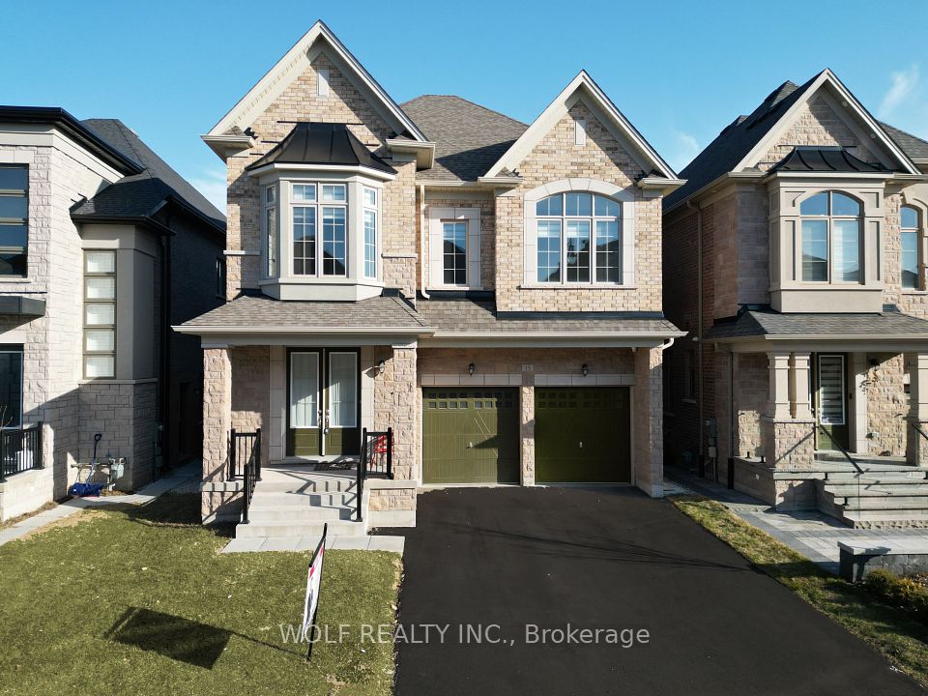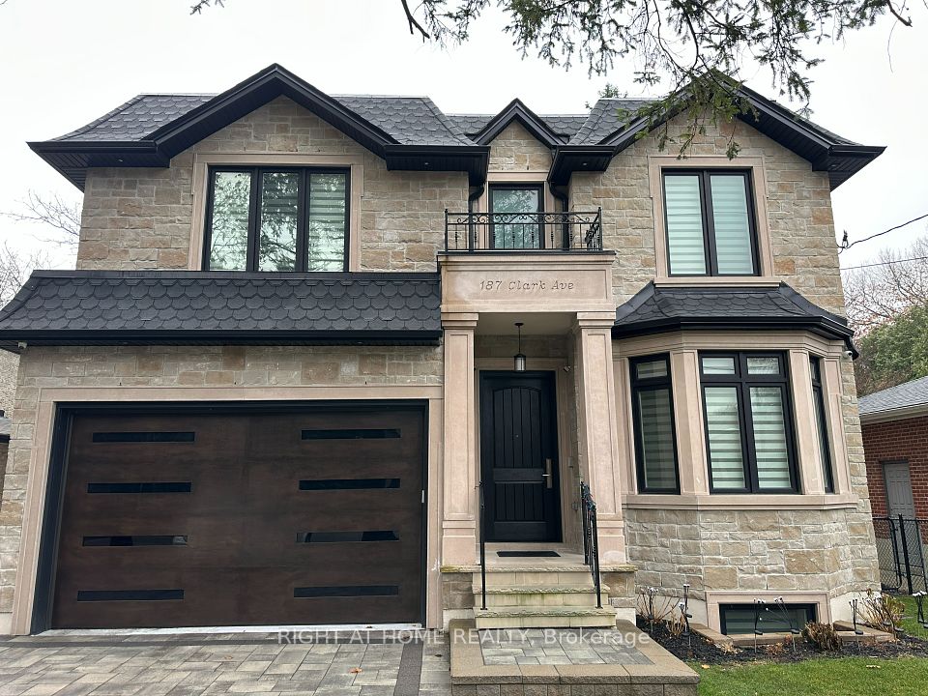$1,899,000
60 River Glen Boulevard, Oakville, ON L6H 5Z6
Property Description
Property type
Detached
Lot size
< .50
Style
2-Storey
Approx. Area
3000-3500 Sqft
Room Information
| Room Type | Dimension (length x width) | Features | Level |
|---|---|---|---|
| Kitchen | 3.33 x 6.8 m | Stainless Steel Appl, Granite Counters, W/O To Patio | Main |
| Dining Room | 3.81 x 5.82 m | Crown Moulding, Vaulted Ceiling(s) | Main |
| Family Room | 3.96 x 6.18 m | Fireplace, Crown Moulding, Hardwood Floor | Main |
| Living Room | 3.75 x 5.21 m | Bay Window, Crown Moulding, Hardwood Floor | Main |
About 60 River Glen Boulevard
Located in the highly desirable River Oaks neighborhood, this stunning home is set on a beautifully landscaped lot, exuding exceptional curb appeal. The property features mature perennial gardens, a new in-ground sprinkler system (2024), and elegant interlocking walkways. Inside, the sun-filled main floor showcases gleaming hardwood floors, recessed lighting, and crown molding throughout, creating an inviting and stylish atmosphere. The spacious chef's kitchen is a highlight, complete with stainless steel appliances (2023),granite countertops, and under-cabinet lighting. Step outside from the kitchen to a large interlock patio, leading to a private, fully fenced backyard perfect for outdoor entertaining. The kitchen seamlessly opens into a grand dining room with soaring 17-foot ceilings, ideal for hosting family gatherings. A convenient main-floor laundry room offers easy access to the garage. A striking spiral staircase leads to the second level, where the luxurious primary suite awaits, featuring his-and-hers closets and a spa-inspired 5-piece ensuite with an oversized custom glass shower, freestanding tub, and elegant marble tile finishes. Four additional spacious bedrooms, each with hardwood floors and ample closet space, complete the upper floor. The fully finished basement provides even more living space, with a large recreation room featuring a gas fireplace, a 3-piece bath, a full kitchen, and a versatile den that can serve as an extra bedroom or home office. Ideally located near uptown Oakville, Sheridan College, Rotherglen Private School, Oakville GO Station, Oakville Place Mall, and major highways (QEW & 403), this home is also within walking distance to top-rated schools and scenic trails. Additional upgrades include new windows(2023), a roof replacement (2017), furnace & humidifier (2016), fresh paint (2024), and a garage wired for an EV charger. This exceptional home offers the perfect blend of luxury, convenience, and location, truly a must-see!
Home Overview
Last updated
2 days ago
Virtual tour
None
Basement information
Finished, Full
Building size
--
Status
In-Active
Property sub type
Detached
Maintenance fee
$N/A
Year built
--
Additional Details
Price Comparison
Location

Shally Shi
Sales Representative, Dolphin Realty Inc
MORTGAGE INFO
ESTIMATED PAYMENT
Some information about this property - River Glen Boulevard

Book a Showing
Tour this home with Shally ✨
I agree to receive marketing and customer service calls and text messages from Condomonk. Consent is not a condition of purchase. Msg/data rates may apply. Msg frequency varies. Reply STOP to unsubscribe. Privacy Policy & Terms of Service.






