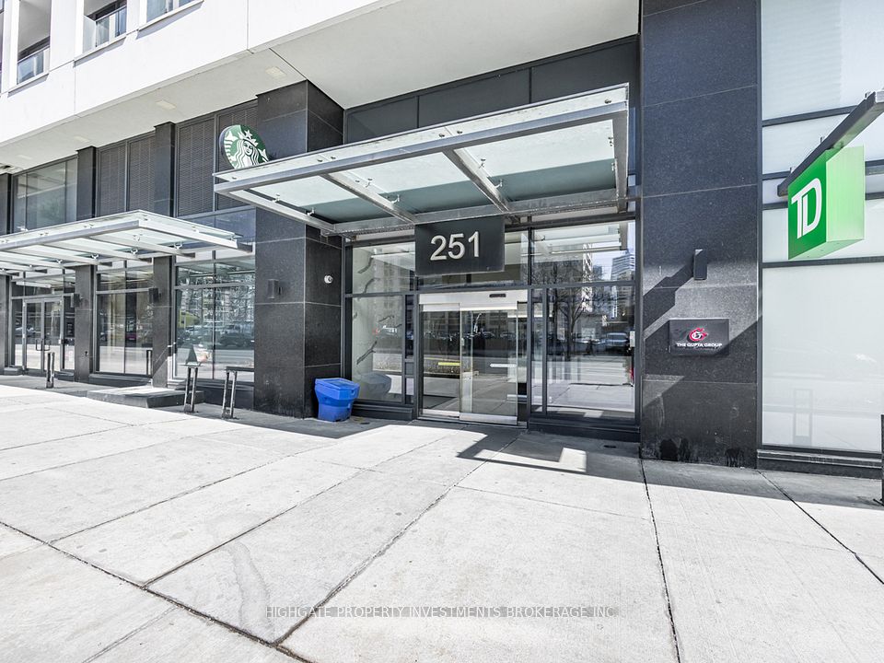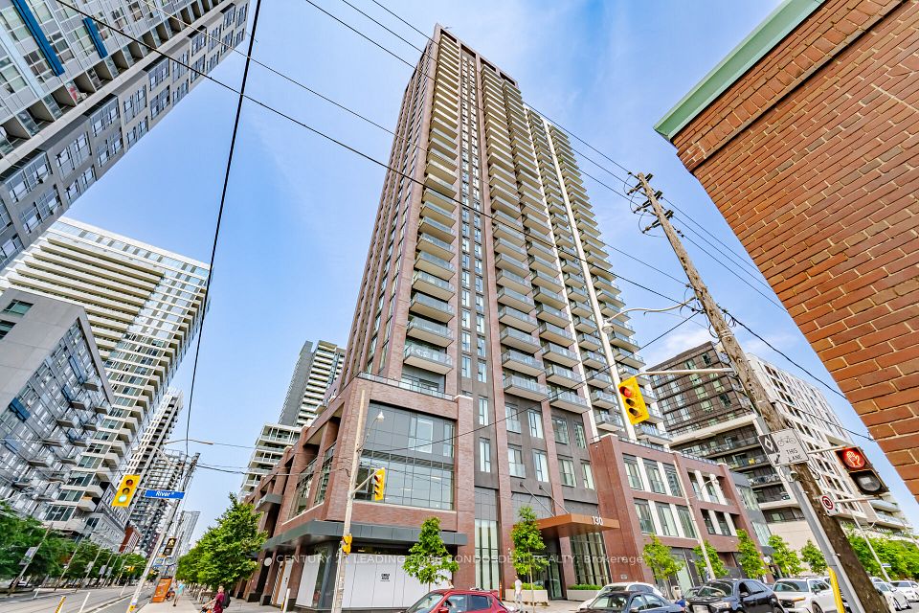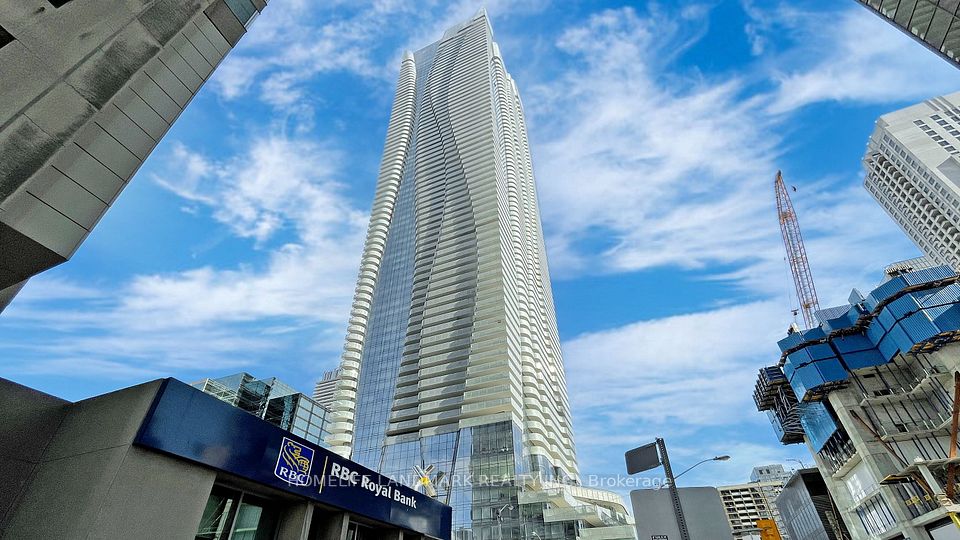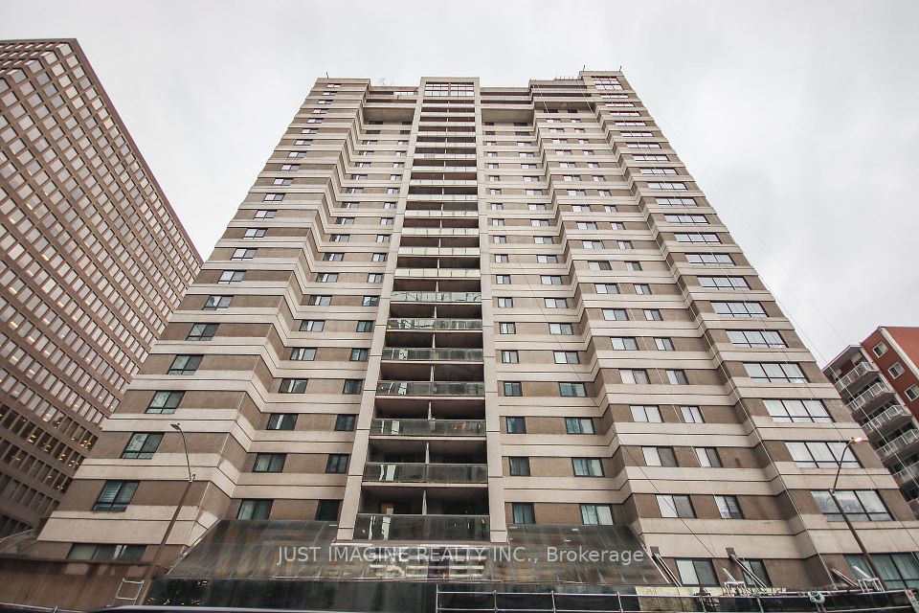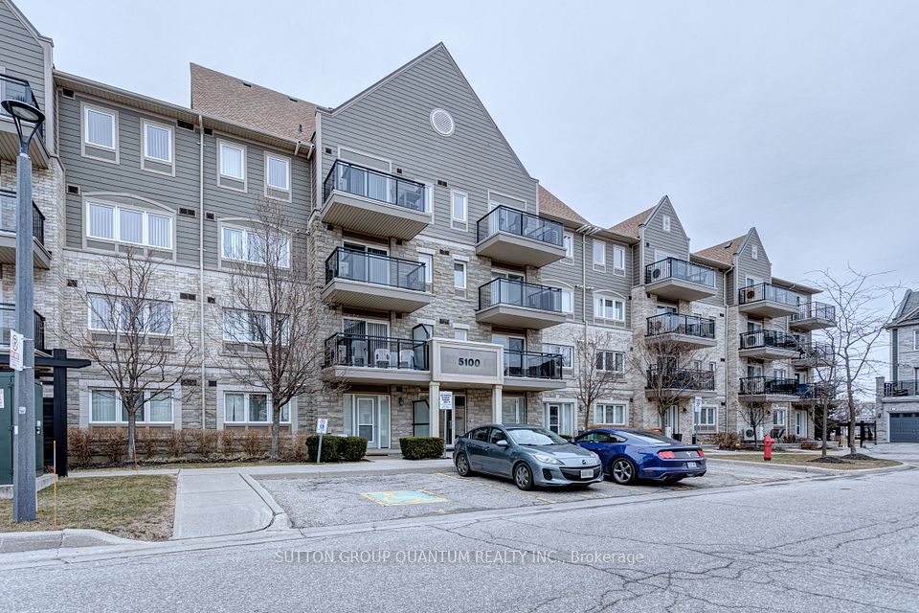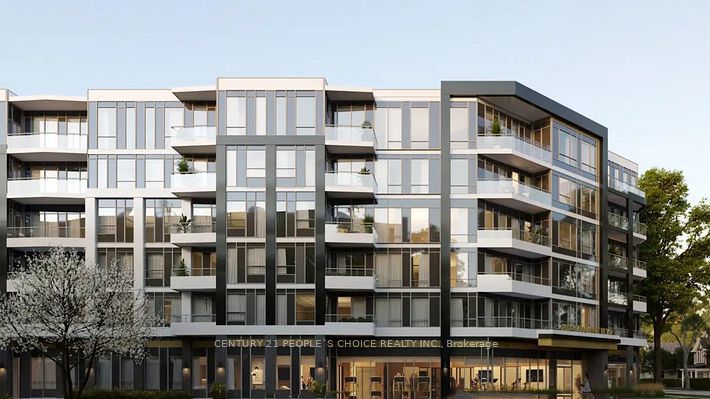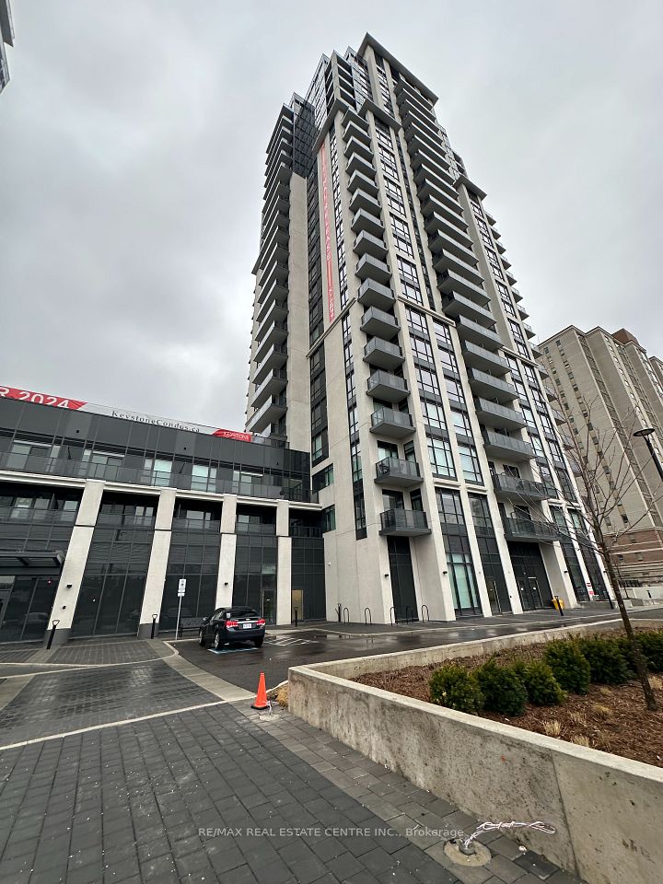$2,100
Last price change Mar 4
60 Lynnmore Street, Guelph, ON N1L 0J8
Property Description
Property type
Condo Apartment
Lot size
N/A
Style
Apartment
Approx. Area
600-699 Sqft
Room Information
| Room Type | Dimension (length x width) | Features | Level |
|---|---|---|---|
| Primary Bedroom | 4.03 x 2.74 m | N/A | Main |
| Den | 2.13 x 1.72 m | N/A | Main |
| Living Room | 4.67 x 3.81 m | N/A | Main |
| Kitchen | 2.84 x 2.31 m | N/A | Main |
About 60 Lynnmore Street
Welcome to Manchester Square, a stunning one-bedroom + open den Corner unit in a well-maintained building, perfectly situated in the vibrant Maple Ridge neighbourhood. This unit is ideal for a professional seeking modern living in a prime location.Step inside and experience the thoughtfully designed open-concept layout, accentuated by neutral decor and plenty of natural light. The kitchen boasts elegant dark cabinetry, ample storage, and a two-tiered breakfast bar, perfect for morning coffee or casual meals. It flows seamlessly into the inviting living room, where sliding glass doors lead to your private balcony. Enjoy serene views of the nearby greenbelt an ideal spot to unwind after a busy day.Off the living room, you'll find a versatile open den, perfect for a home office or creative space. The spacious primary bedroom offers a large window and a double closet for ample storage. A well-appointed 4-piece bathroom features a tub/shower combo and a generous vanity. The unit also includes convenient in-suite laundry and one designated parking spot.The building is impeccably maintained, including visitor parking, and secure entry. Located just moments from Maple Ridges best shopping, restaurants, fitness centres, schools, and parks, this condo offers unbeatable convenience. For commuters, enjoy quick access to 401 and other major highways and transit routes. Don't miss your chance to live in a highly sought-after neighbourhood!
Home Overview
Last updated
5 days ago
Virtual tour
None
Basement information
None
Building size
--
Status
In-Active
Property sub type
Condo Apartment
Maintenance fee
$N/A
Year built
--
Additional Details
Price Comparison
Location

Shally Shi
Sales Representative, Dolphin Realty Inc
MORTGAGE INFO
ESTIMATED PAYMENT
Some information about this property - Lynnmore Street

Book a Showing
Tour this home with Shally ✨
I agree to receive marketing and customer service calls and text messages from Condomonk. Consent is not a condition of purchase. Msg/data rates may apply. Msg frequency varies. Reply STOP to unsubscribe. Privacy Policy & Terms of Service.






