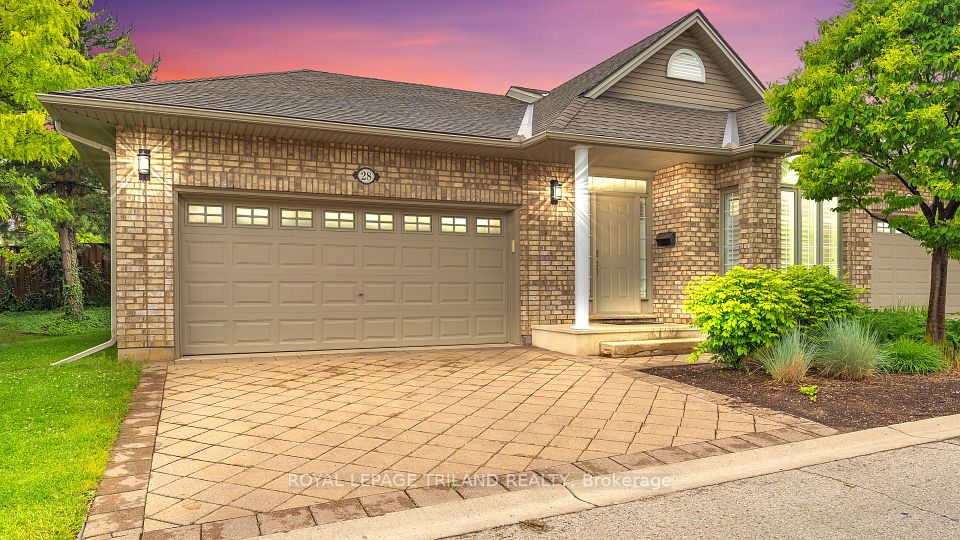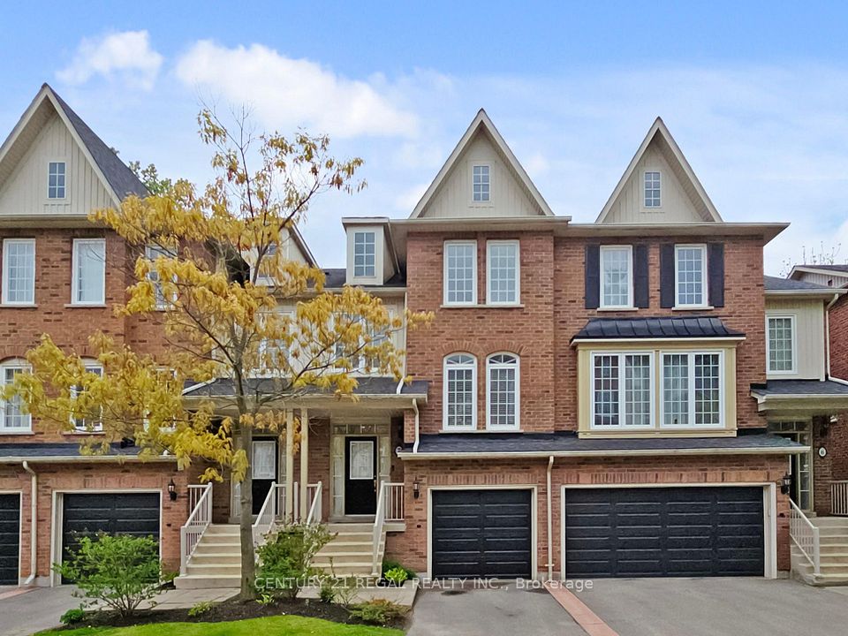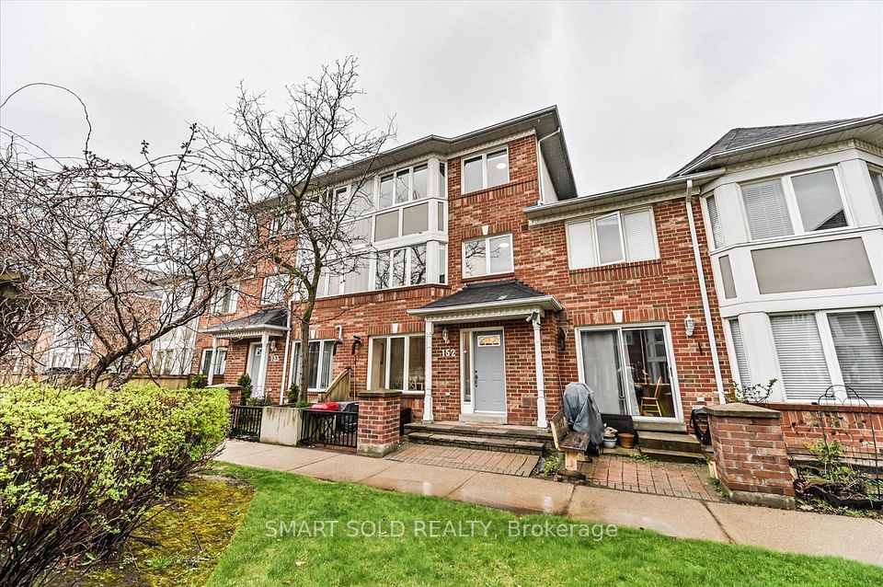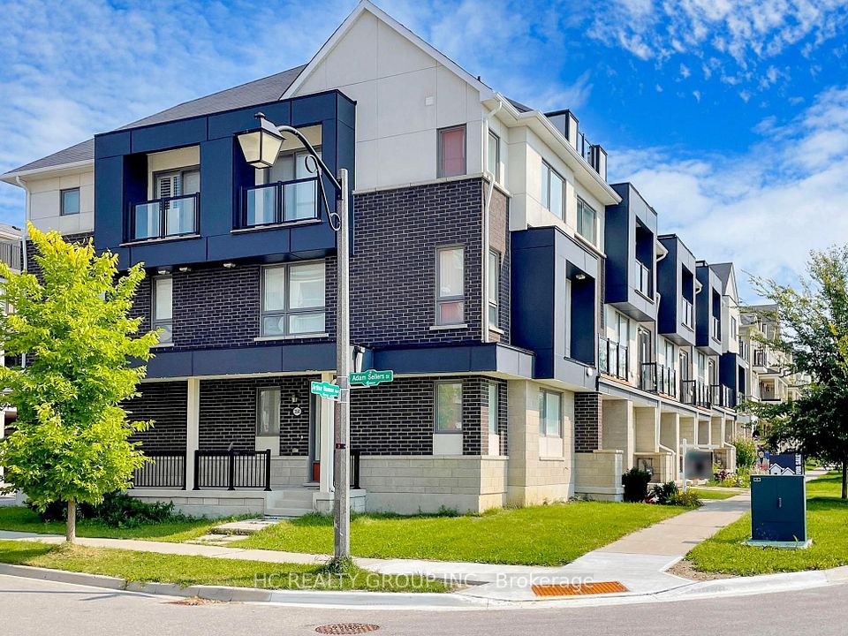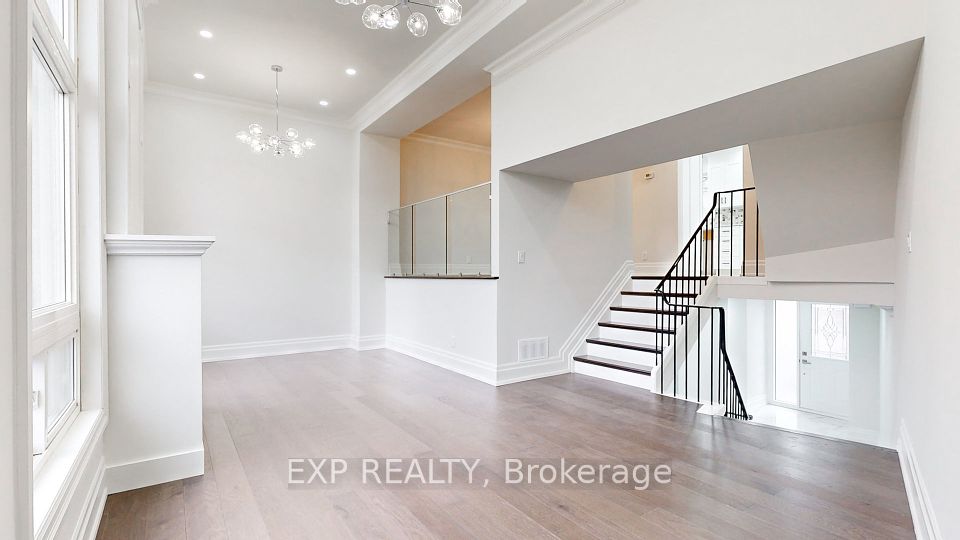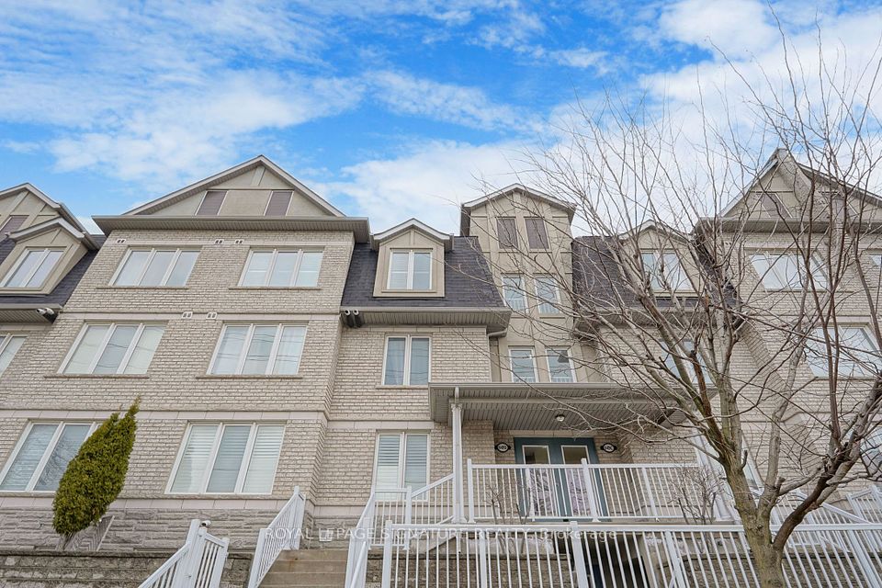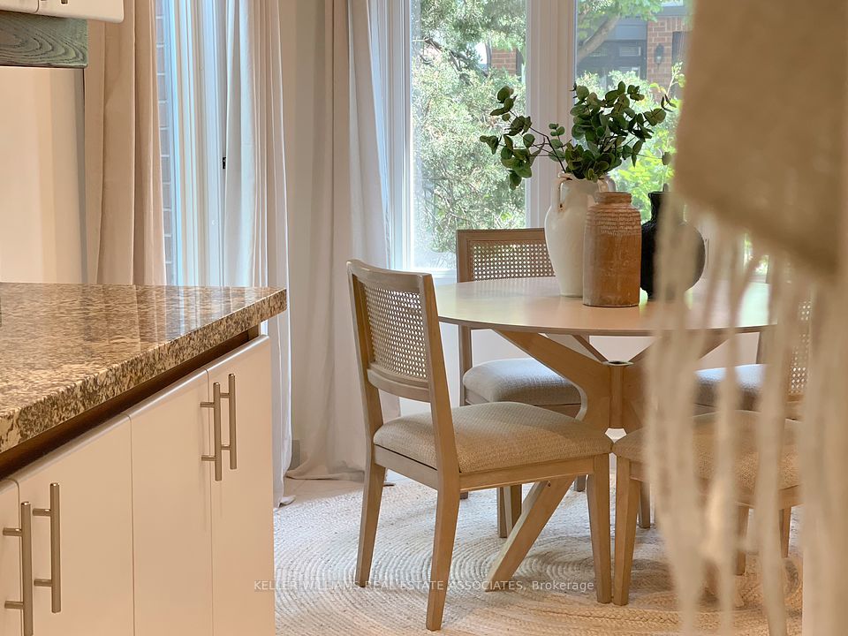$799,900
60 Hanson Road, Mississauga, ON L5B 2P6
Property Description
Property type
Condo Townhouse
Lot size
N/A
Style
Stacked Townhouse
Approx. Area
1200-1399 Sqft
Room Information
| Room Type | Dimension (length x width) | Features | Level |
|---|---|---|---|
| Dining Room | 3.29 x 2.71 m | Combined w/Living, Window, Hardwood Floor | Main |
| Living Room | 3.19 x 5.18 m | Combined w/Dining, Overlooks Park, Hardwood Floor | Main |
| Kitchen | 3.14 x 2.53 m | Ceramic Floor, Double Sink | Main |
| Primary Bedroom | 4.27 x 3.93 m | 2 Pc Ensuite, Closet, Laminate | Second |
About 60 Hanson Road
LOCATION, LOCATION, LOCATION! Move-in ready and beautifully maintained, this charming townhome offers 3 spacious bedrooms and a finished walk-out basement with rental potential. The bright primary bedroom features a private 2-piece ensuite, while the basement boasts a modern 3-piece bath, perfect for extended family or additional income. Enjoy unmatched convenience just minutes to Square One, top-rated restaurants, cafés, shops, schools, and medical services. Commuters will love being steps to Cooksville GO Station with quick access to major highways. This is the ideal home for first-time buyers, investors, or growing families. Don't miss this rare opportunity! Won't Last...
Home Overview
Last updated
May 31
Virtual tour
None
Basement information
Finished with Walk-Out
Building size
--
Status
In-Active
Property sub type
Condo Townhouse
Maintenance fee
$598.82
Year built
--
Additional Details
Price Comparison
Location

Angela Yang
Sales Representative, ANCHOR NEW HOMES INC.
MORTGAGE INFO
ESTIMATED PAYMENT
Some information about this property - Hanson Road

Book a Showing
Tour this home with Angela
I agree to receive marketing and customer service calls and text messages from Condomonk. Consent is not a condition of purchase. Msg/data rates may apply. Msg frequency varies. Reply STOP to unsubscribe. Privacy Policy & Terms of Service.






