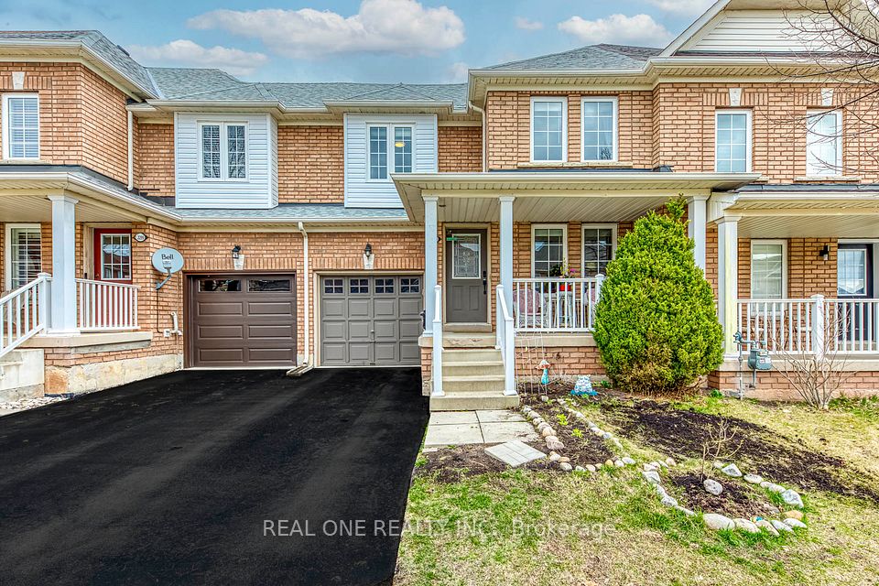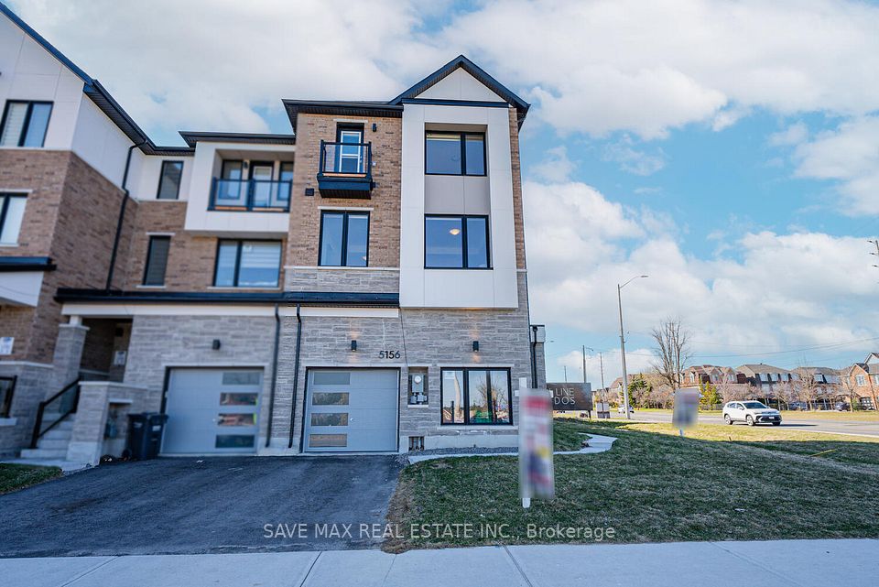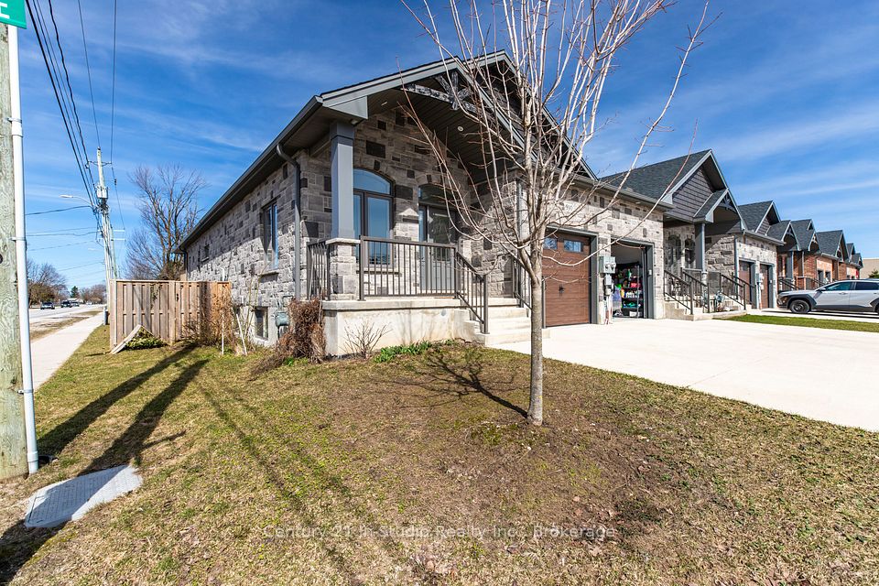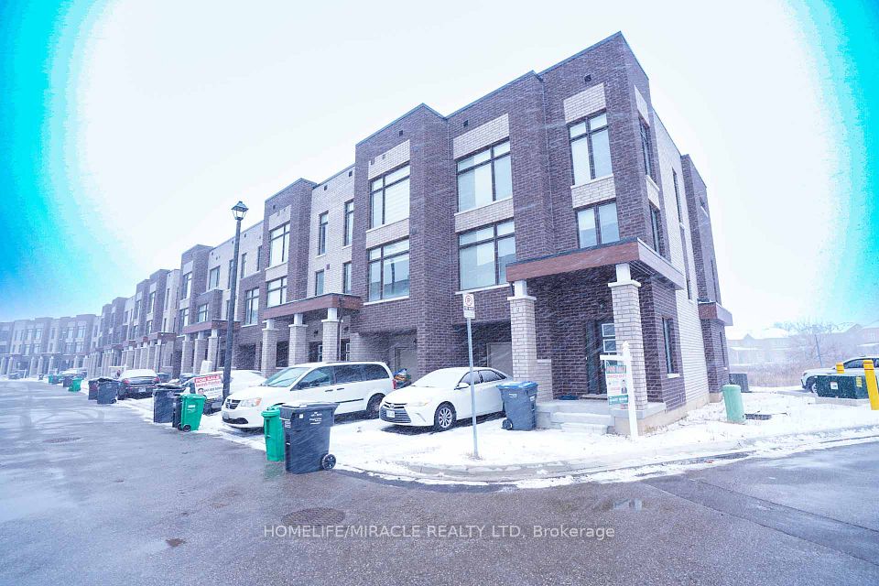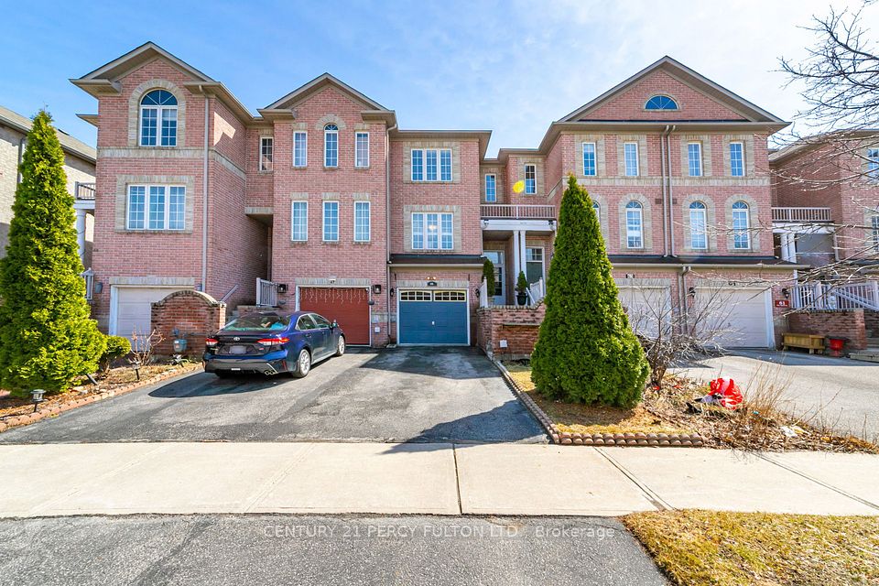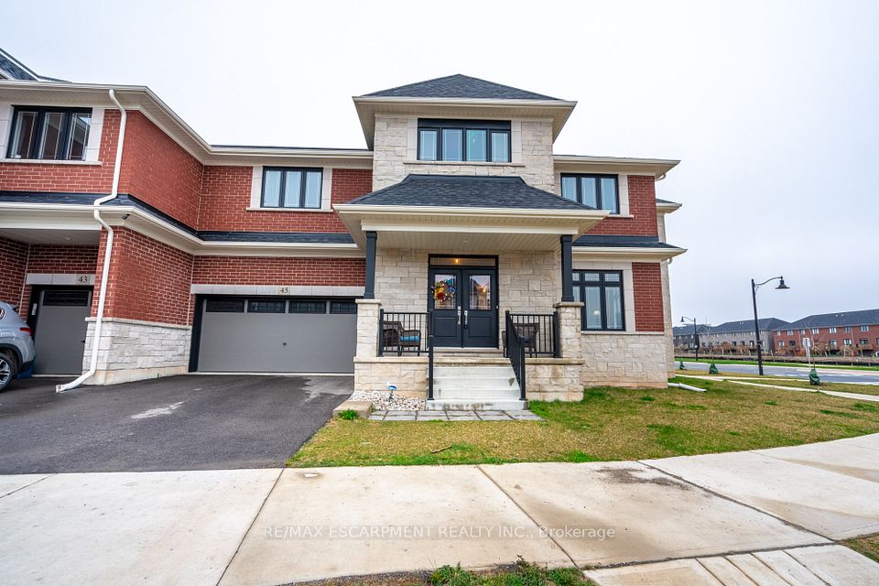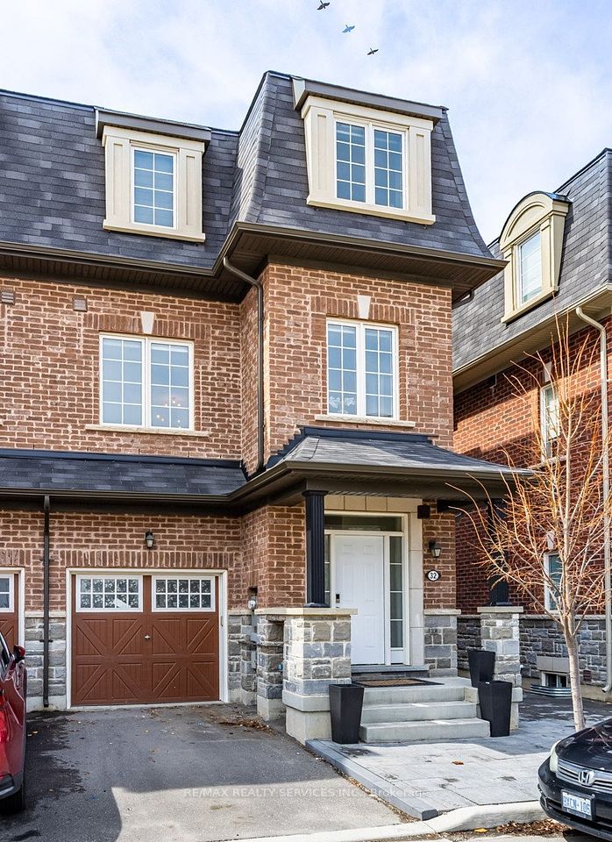$989,990
60 Foxsparrow Road, Brampton, ON L6R 4E1
Property Description
Property type
Att/Row/Townhouse
Lot size
N/A
Style
3-Storey
Approx. Area
2000-2500 Sqft
Room Information
| Room Type | Dimension (length x width) | Features | Level |
|---|---|---|---|
| Bedroom 3 | 9.4 x 12.4 m | Window | Third |
| Bedroom 4 | 9.4 x 10.8 m | Window | Main |
| Bedroom 5 | 9.2 x 14.6 m | Window | Main |
| Family Room | 18.1 x 12.6 m | Hardwood Floor | Second |
About 60 Foxsparrow Road
Welcome to this stunning, upgraded home featuring 5 spacious bedrooms, 4 bed and an impressive layout offering both space and style. Sitting on a premium lot with a long driveway (no sidewalk),this home boasts a large backyard with a deck perfect for entertaining, and a walk-out balcony from the primary bedroom for your private morning coffee. The heart of the home is the modern kitchen, upgraded with stainless steel appliances, quartz countertops, and a huge island with a breakfast bar ideal for gatherings and everyday family living. Enjoy seamless flow into the bright family room with a walk-out to the deck and backyard, creating a warm and inviting space. Upstairs, prim bedroom has 4 pc ensuite, a large walk in closet, the other 3 bedrooms have closets , windows and 2 full baths. Located in a highly desirable neighborhood, you're just steps away from shopping plazas, restaurants, public transit, and minutes to HWY 410, Brampton Civic Hospital, Trinity Mall, and the Guruvayurappan Temple. Don't miss the chance to own this rare 5-bedroom home with incredible square footage and high-end upgrades in a peaceful yet well-connected community!
Home Overview
Last updated
6 days ago
Virtual tour
None
Basement information
Unfinished, Full
Building size
--
Status
In-Active
Property sub type
Att/Row/Townhouse
Maintenance fee
$N/A
Year built
--
Additional Details
Price Comparison
Location

Shally Shi
Sales Representative, Dolphin Realty Inc
MORTGAGE INFO
ESTIMATED PAYMENT
Some information about this property - Foxsparrow Road

Book a Showing
Tour this home with Shally ✨
I agree to receive marketing and customer service calls and text messages from Condomonk. Consent is not a condition of purchase. Msg/data rates may apply. Msg frequency varies. Reply STOP to unsubscribe. Privacy Policy & Terms of Service.






