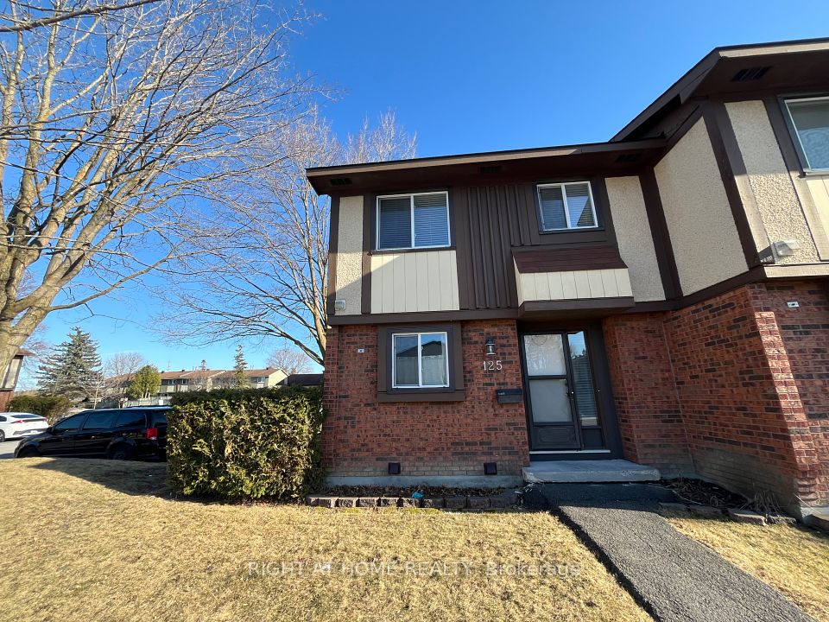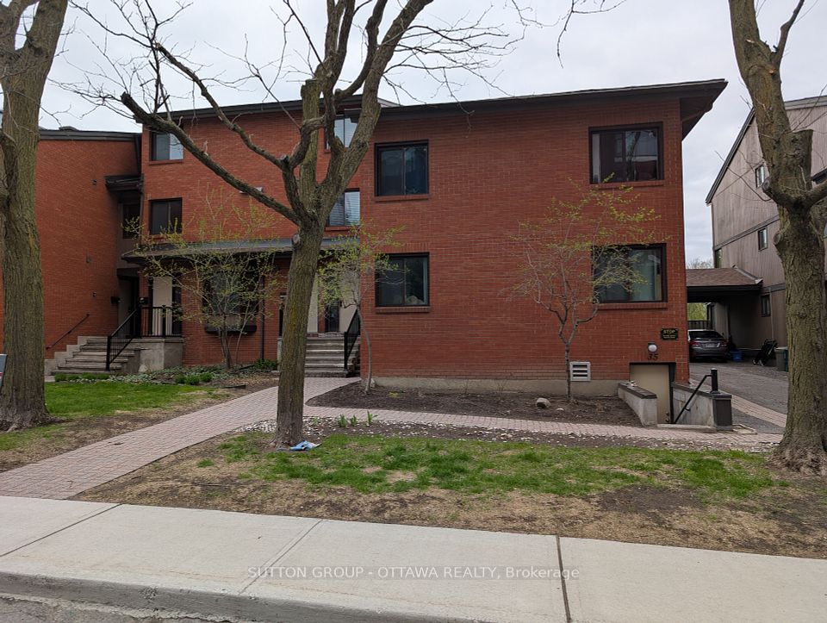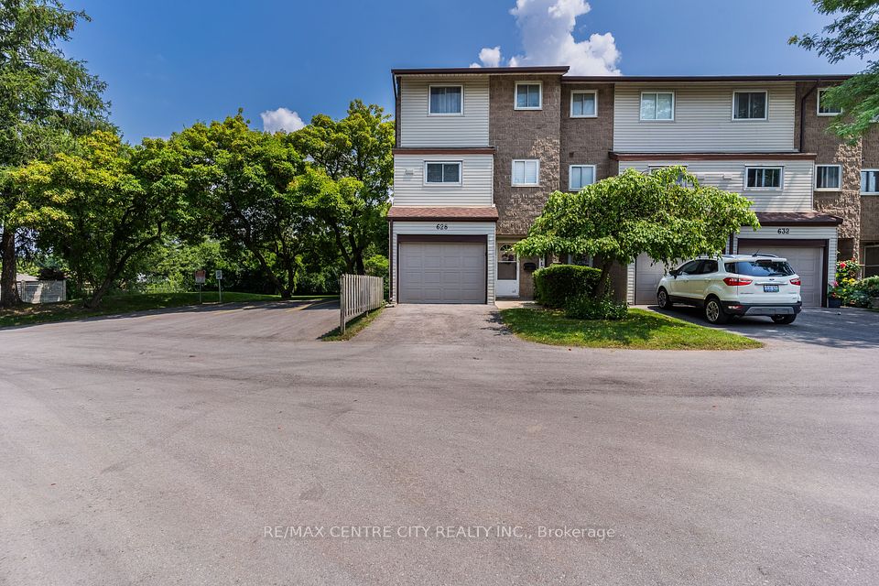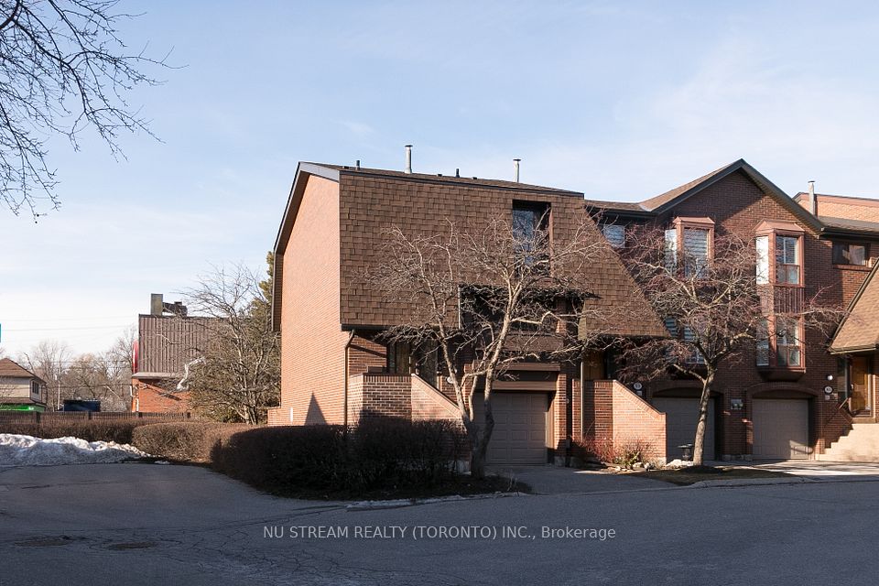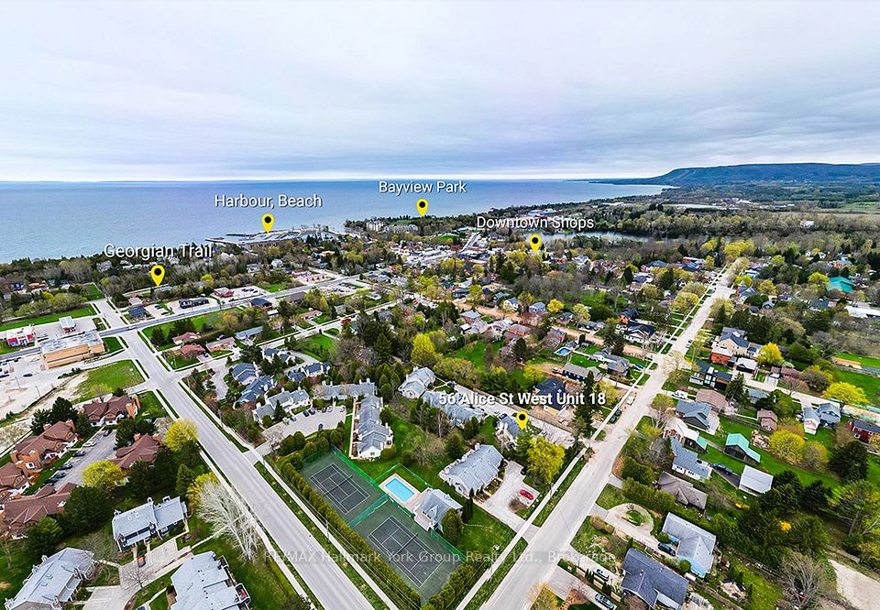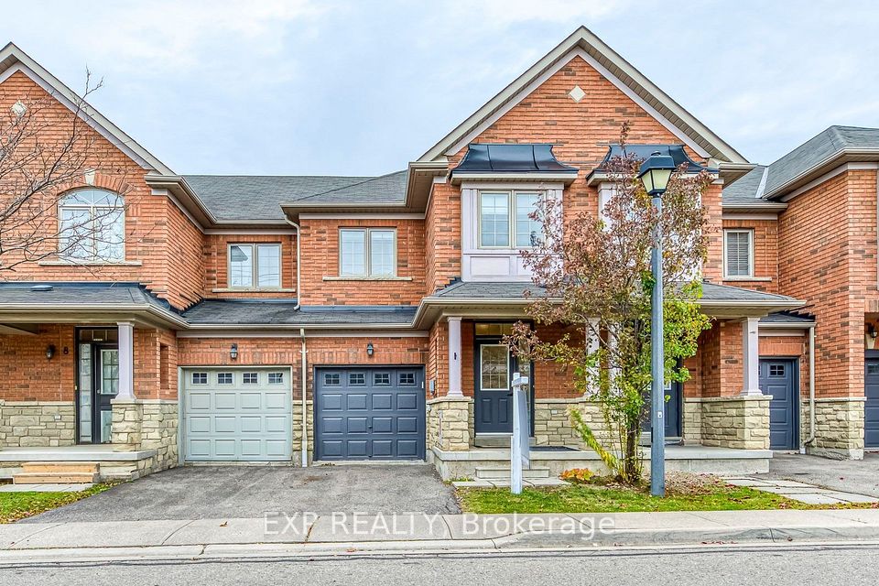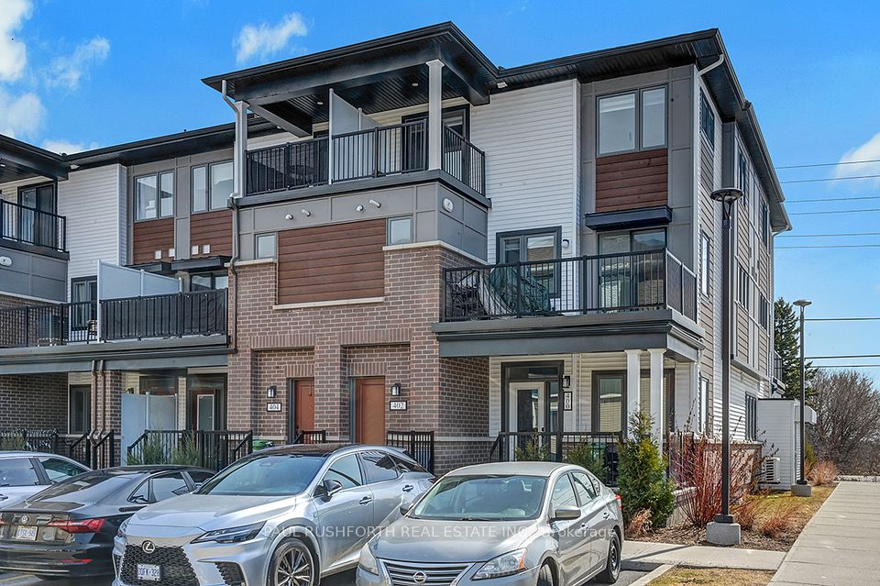$2,950
60 Fairwood Circle, Brampton, ON L6R 0Y6
Property Description
Property type
Condo Townhouse
Lot size
N/A
Style
Stacked Townhouse
Approx. Area
1200-1399 Sqft
Room Information
| Room Type | Dimension (length x width) | Features | Level |
|---|---|---|---|
| Living Room | 3.78 x 5.13 m | Vinyl Floor, Combined w/Dining, Window | Main |
| Dining Room | 3.78 x 5.13 m | Vinyl Floor, Combined w/Living, Window | Main |
| Kitchen | 3.68 x 4.22 m | Ceramic Floor, Broadloom, Window | Main |
| Primary Bedroom | 3.38 x 3.15 m | Broadloom, W/W Closet, 3 Pc Ensuite | Second |
About 60 Fairwood Circle
Spacious & Beautiful Clean - 3 bedrooms 3 washrooms Townhouse Unit. Friendly and Family oriented Neighborhood. Absolutely Clean And Well maintained, Modern kitchen with Appliances. Large Living Room with Awesome Open Concept Floor Plan, Almost new Vinyl Flooring main floor. An Oversized Terrace for Family BBQ Gatherings. 5 minutes to Hwy 410 and Brampton Civic Hospital. Walking distance to all great rated Schools (Elementary, Middle and High school), Library, banks, grocery shops, coffee shops & restaurants. Transit at your door steps. Includes a built-in one-car Garage.Please come and See before its gone !!!!
Home Overview
Last updated
Apr 15
Virtual tour
None
Basement information
None
Building size
--
Status
In-Active
Property sub type
Condo Townhouse
Maintenance fee
$N/A
Year built
--
Additional Details
Price Comparison
Location

Angela Yang
Sales Representative, ANCHOR NEW HOMES INC.
MORTGAGE INFO
ESTIMATED PAYMENT
Some information about this property - Fairwood Circle

Book a Showing
Tour this home with Angela
I agree to receive marketing and customer service calls and text messages from Condomonk. Consent is not a condition of purchase. Msg/data rates may apply. Msg frequency varies. Reply STOP to unsubscribe. Privacy Policy & Terms of Service.






