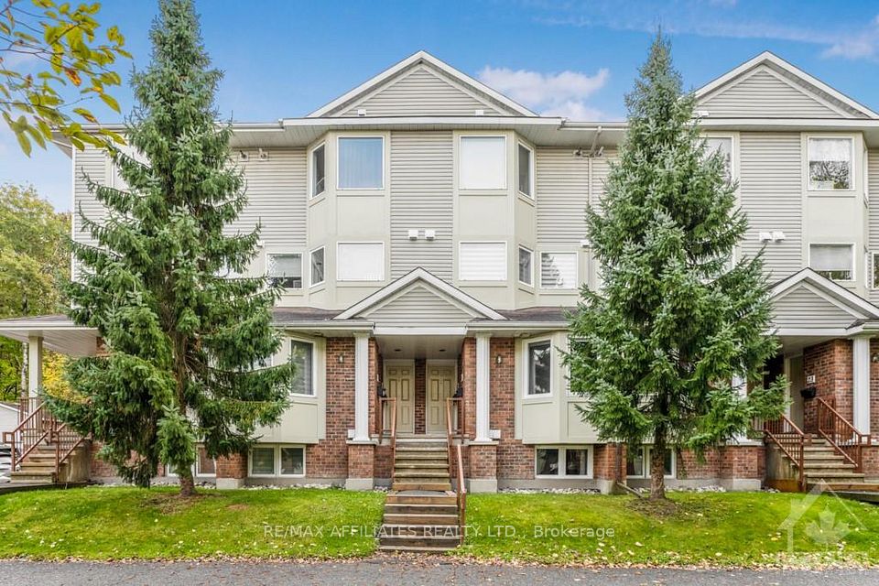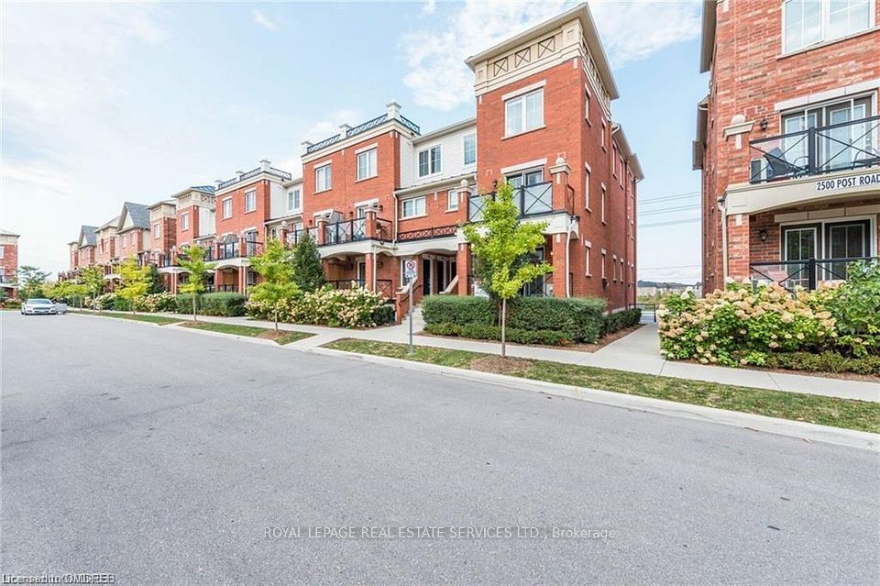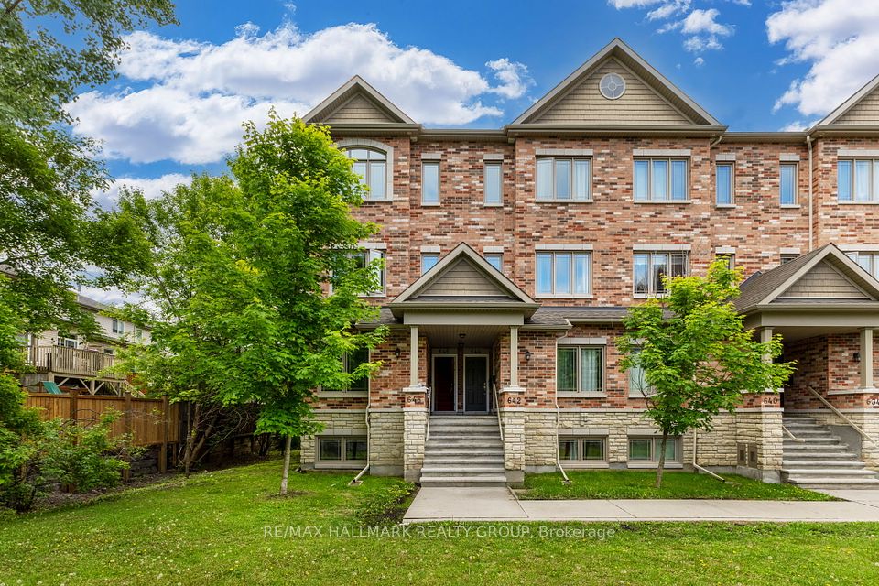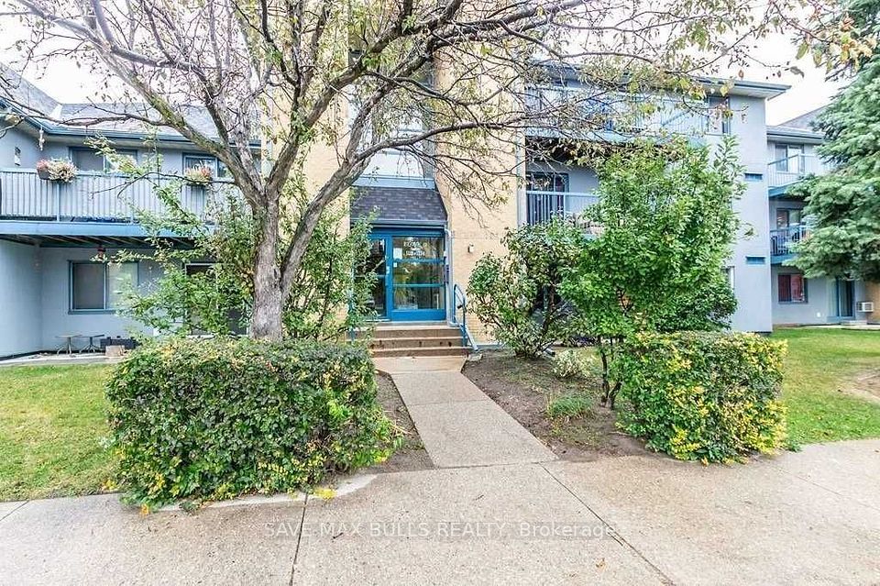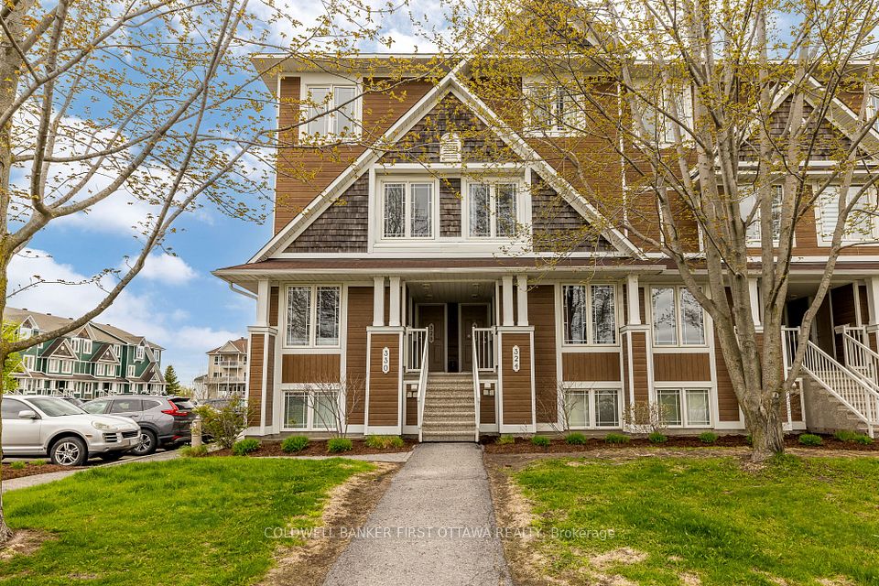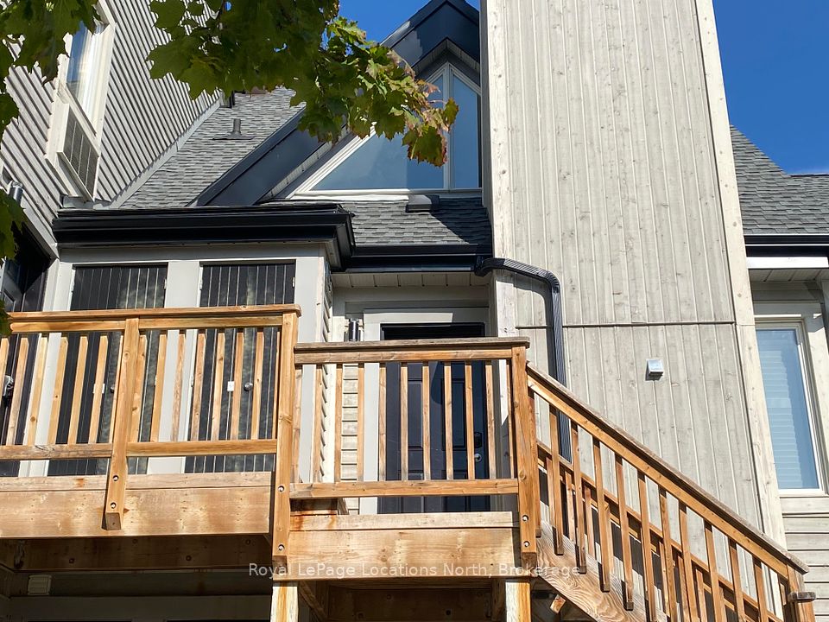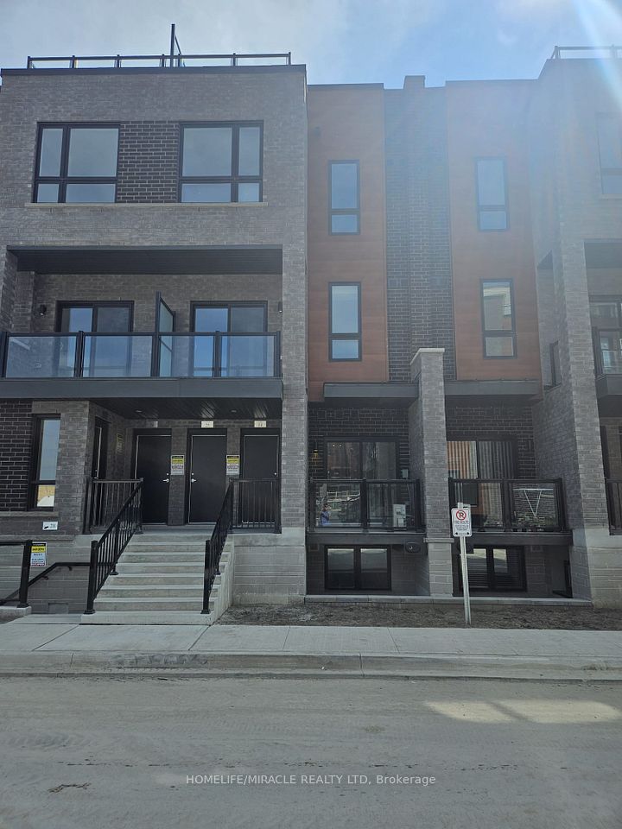$2,900
Last price change May 9
60 Barondale Drive, Mississauga, ON L4Z 3N8
Property Description
Property type
Condo Townhouse
Lot size
N/A
Style
Stacked Townhouse
Approx. Area
1000-1199 Sqft
Room Information
| Room Type | Dimension (length x width) | Features | Level |
|---|---|---|---|
| Primary Bedroom | 3.93 x 3.02 m | Laminate, Window, Closet | Second |
| Bedroom 2 | 3.91 x 2.7 m | Laminate, Window, Closet | Second |
| Kitchen | 3.55 x 2.55 m | Open Concept, Stainless Steel Appl, Quartz Counter | Lower |
| Living Room | 5.64 x 3.91 m | Open Concept, Combined w/Kitchen, Electric Fireplace | Lower |
About 60 Barondale Drive
Professionally Managed, Two Bed, Two Bath, Recently Renovated, Lower Level Of Stacked Condo Townhome. This Fully Upgraded Unit, Will Wow You, With Its Open Concept Kitchen Flowing Into Tranquil Living Room. Stunning Floor To Ceiling Gas Fireplace. Glamourous Spa Like Bathrooms, An Abundance Of Storage Throughout. Walk-Out To Rear Yard. Move Into This Prime Location f Mississauga's Hurontario Corridor, A Short Walk To Shopping, Schools, Transit And Easy Access To 401/403, Near Heartland Shopping and Square One. Includes access to community outdoor pool and playground. Make 60 Barondale Dr. Home!
Home Overview
Last updated
May 9
Virtual tour
None
Basement information
Half
Building size
--
Status
In-Active
Property sub type
Condo Townhouse
Maintenance fee
$N/A
Year built
--
Additional Details
Price Comparison
Location

Angela Yang
Sales Representative, ANCHOR NEW HOMES INC.
Some information about this property - Barondale Drive

Book a Showing
Tour this home with Angela
I agree to receive marketing and customer service calls and text messages from Condomonk. Consent is not a condition of purchase. Msg/data rates may apply. Msg frequency varies. Reply STOP to unsubscribe. Privacy Policy & Terms of Service.






