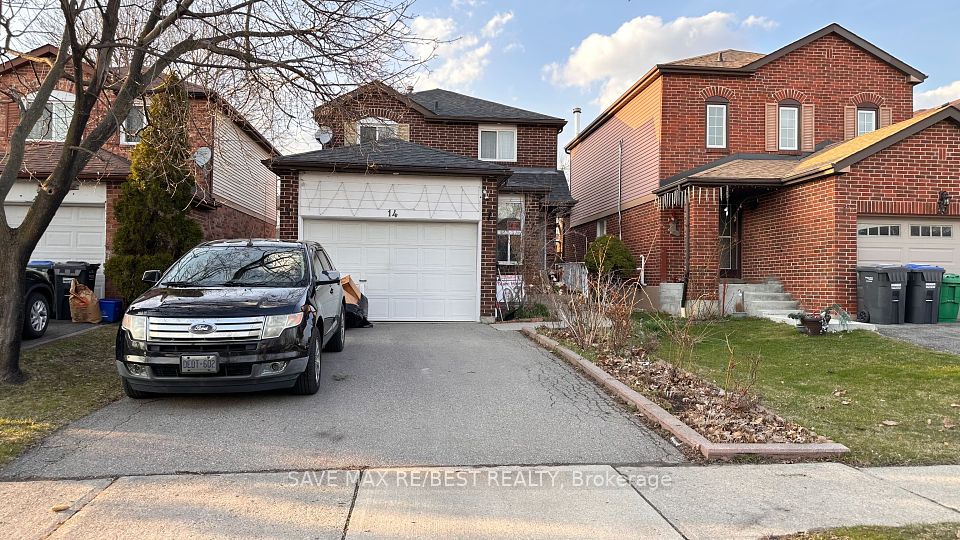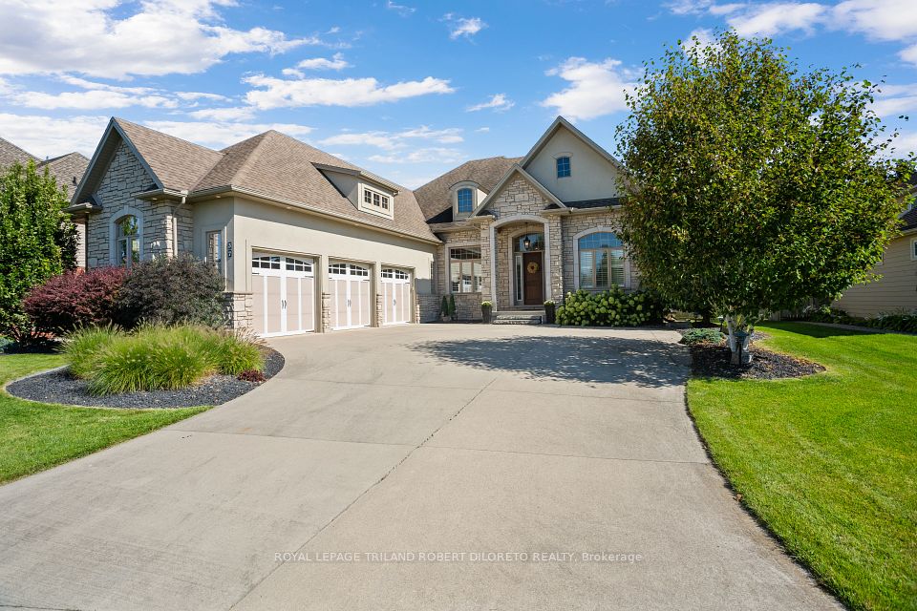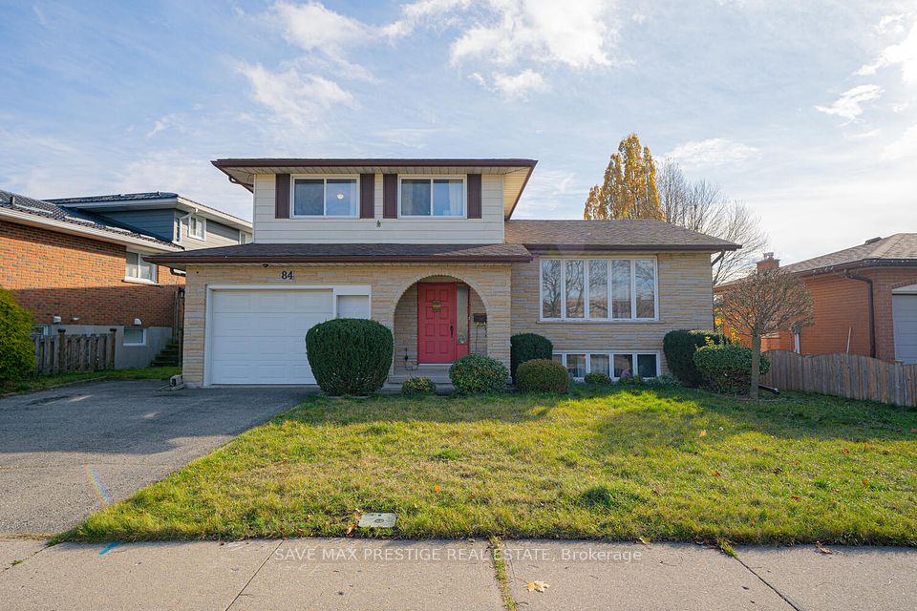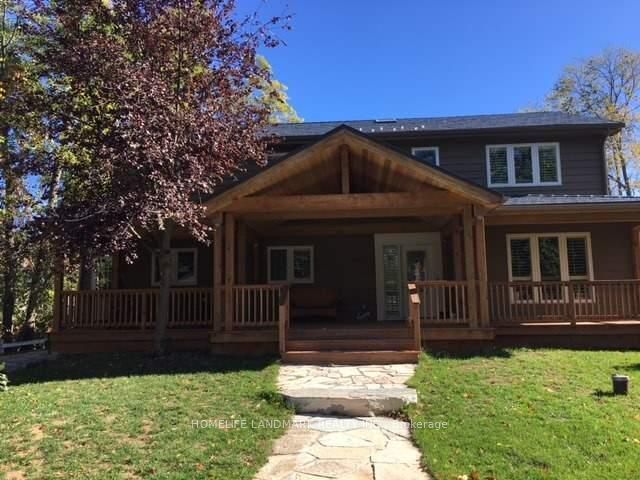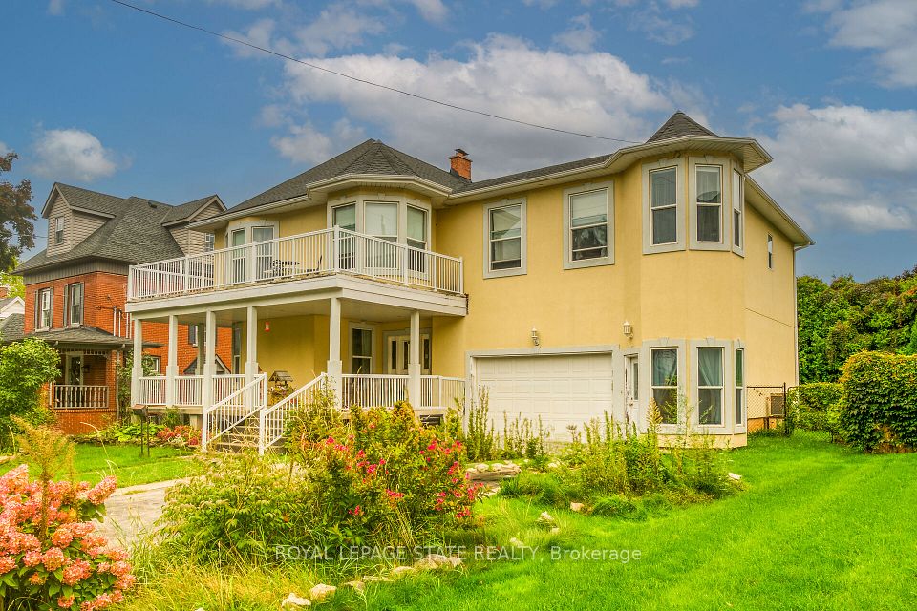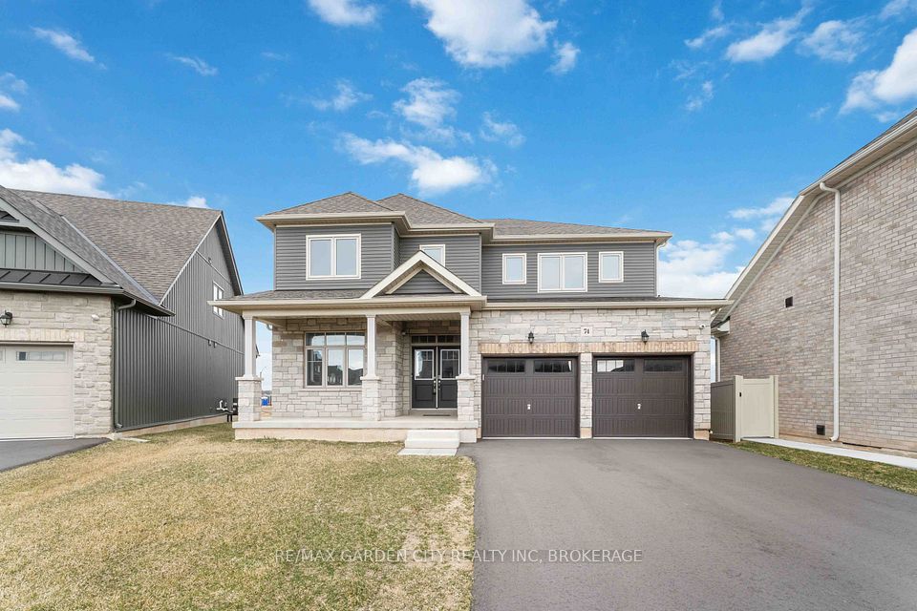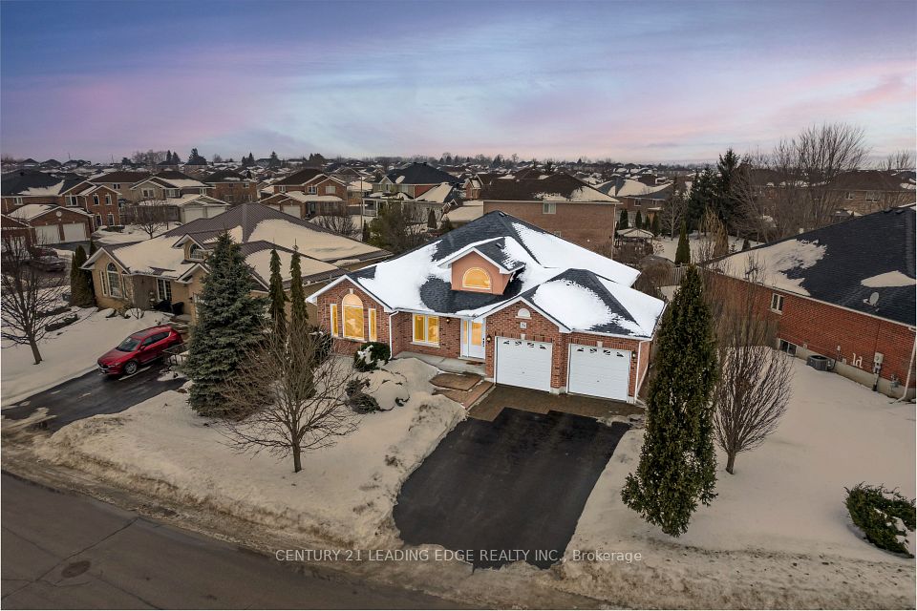$1,200,000
6 Widdicomb Crescent, London, ON N6K 3C1
Property Description
Property type
Detached
Lot size
< .50
Style
2-Storey
Approx. Area
2500-3000 Sqft
Room Information
| Room Type | Dimension (length x width) | Features | Level |
|---|---|---|---|
| Foyer | 4.15 x 3.96 m | N/A | Main |
| Living Room | 3.65 x 5.76 m | N/A | Main |
| Dining Room | 3.65 x 4.56 m | N/A | Main |
| Kitchen | 4.72 x 5.16 m | N/A | Main |
About 6 Widdicomb Crescent
Some homes try to impress. 6 Widdicomb Crescent just does. This 4+ bed, 3.5 bath home has over $375K in thoughtful renovations. In 2016, the main floor was fully redesigned: walls removed between kitchen and living areas, custom kitchen cabinets with granite countertops, 9' island, slate floors, and gas fireplace with custom concrete mantel. Laundry room includes a built-in dog shower because even the dogs deserve a little luxury. All bathrooms professionally renovated, both upstairs baths feature heated floors, walk-in shower and marble countertop; ensuite adds a freestanding tub, heated towel rack, and 8.5' custom double vanity. Basement fully renovated (2024) with 3-piece bath, custom wet bar with bar ridge, and electrical upgrades. Furnace, A/C, hot water tank, eaves, and Wi-Fi garage door opener new in 2021. Some windows replaced 2016, remainder 2024. Roof (2011) 40-year shingles, updated panel. Wired speakers in kitchen, dining, living, and patio. Professionally landscaped, low-maintenance yard with pet-friendly turf, drainage, stone patio, and heated saltwater pool (2019 heater, 2023 filter). Located on a tree-lined street in Byron with top-rated schools and walking distance to Boler Mountain, your all-season destination for skiing, biking, tubing, and zip-lining. This home delivers on every level, comfort, quality, and location.
Home Overview
Last updated
2 days ago
Virtual tour
None
Basement information
Finished, Full
Building size
--
Status
In-Active
Property sub type
Detached
Maintenance fee
$N/A
Year built
--
Additional Details
Price Comparison
Location

Shally Shi
Sales Representative, Dolphin Realty Inc
MORTGAGE INFO
ESTIMATED PAYMENT
Some information about this property - Widdicomb Crescent

Book a Showing
Tour this home with Shally ✨
I agree to receive marketing and customer service calls and text messages from Condomonk. Consent is not a condition of purchase. Msg/data rates may apply. Msg frequency varies. Reply STOP to unsubscribe. Privacy Policy & Terms of Service.






