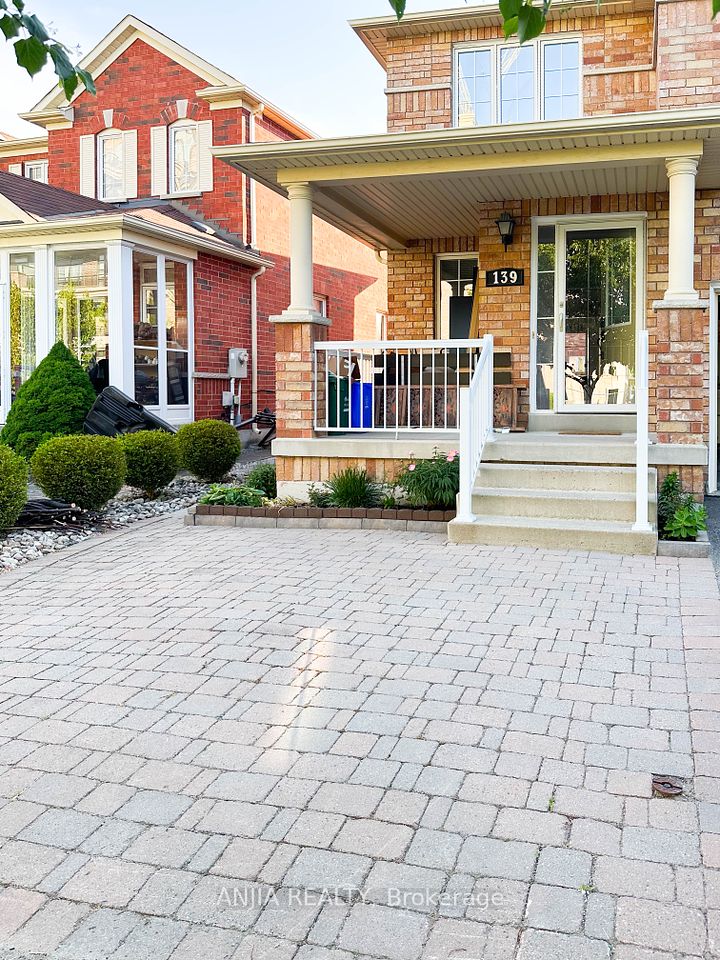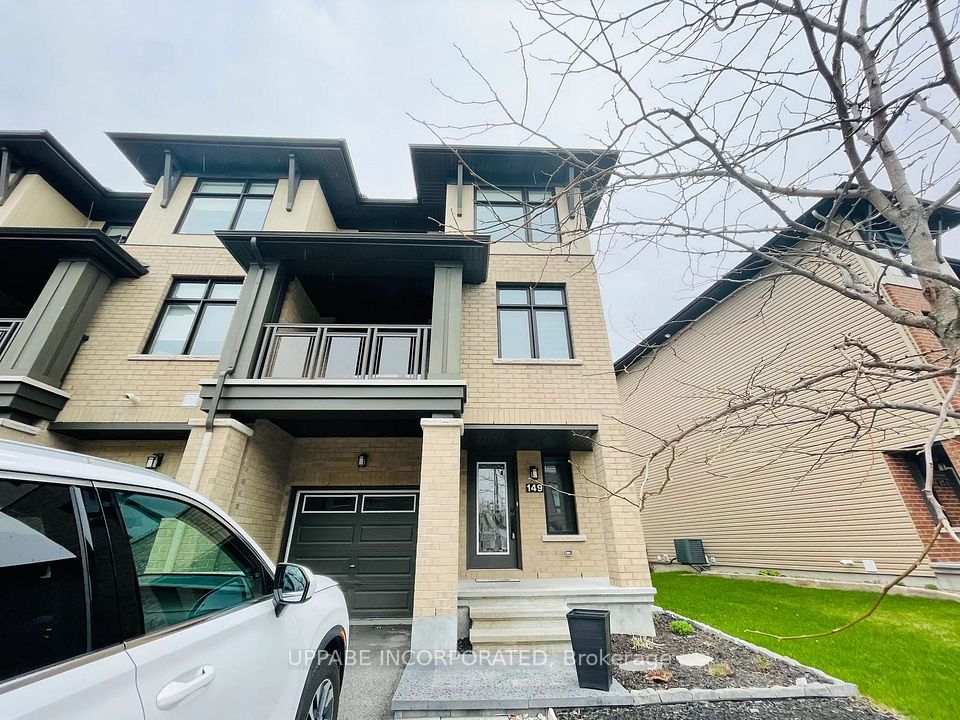$3,700
6 Wellesley Place, Toronto C08, ON M4Y 3E1
Property Description
Property type
Att/Row/Townhouse
Lot size
N/A
Style
3-Storey
Approx. Area
700-1100 Sqft
Room Information
| Room Type | Dimension (length x width) | Features | Level |
|---|---|---|---|
| Living Room | 4.32 x 4.18 m | Combined w/Dining, Laminate, Picture Window | Main |
| Dining Room | 3.24 x 4.18 m | Combined w/Living, Laminate | Main |
| Kitchen | 3.24 x 4.18 m | Open Concept, Granite Counters, Stainless Steel Appl | Main |
| Primary Bedroom | 4.32 x 2.9 m | 4 Pc Ensuite, Walk-In Closet(s), Closet Organizers | Second |
About 6 Wellesley Place
Rare opportunity to live in the coveted and exclusive Massey Estates Gated Community townhomes. A private and intimate mews in a fantastic downtown location. Open plan main floor is perfect for entertaining, granite counters, lots of cupboards and breakfast bar. Large primary bedroom with custom closets, walk in closet and 4 piece en-suite bathroom. Third floor features a second bedroom with a 4 piece bathroom and a open concept den (No Door)that is perfect as a home office. Large private tree top terrace is great way to spend those hot summer evenings with friends. There is a gas hook up for the BBQ. Incredible location walking distance to TTC, stores, restaurants - direct private access to the Keg Mansion from complex, shopping, and a quick walk to Bloor street.
Home Overview
Last updated
Jun 26
Virtual tour
None
Basement information
None
Building size
--
Status
In-Active
Property sub type
Att/Row/Townhouse
Maintenance fee
$N/A
Year built
--
Additional Details
Location

Angela Yang
Sales Representative, ANCHOR NEW HOMES INC.
Some information about this property - Wellesley Place

Book a Showing
Tour this home with Angela
I agree to receive marketing and customer service calls and text messages from Condomonk. Consent is not a condition of purchase. Msg/data rates may apply. Msg frequency varies. Reply STOP to unsubscribe. Privacy Policy & Terms of Service.












