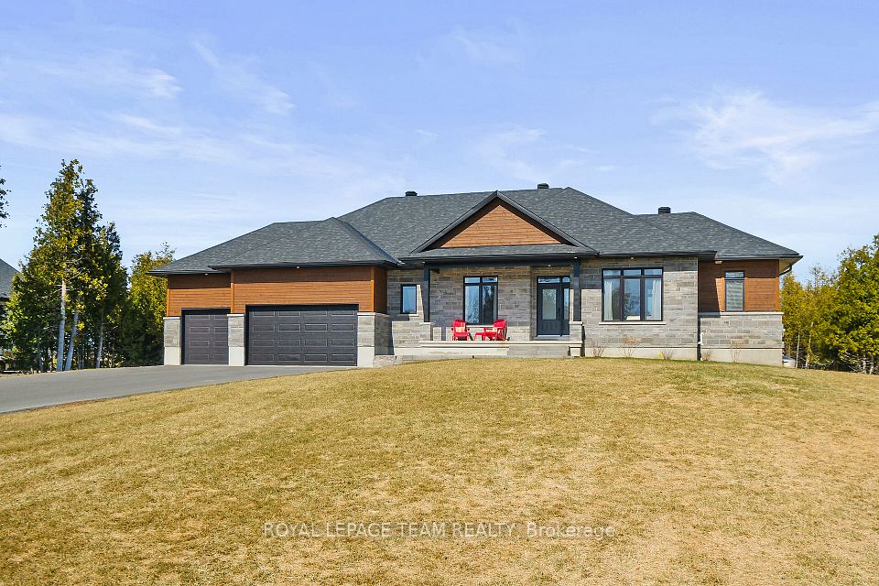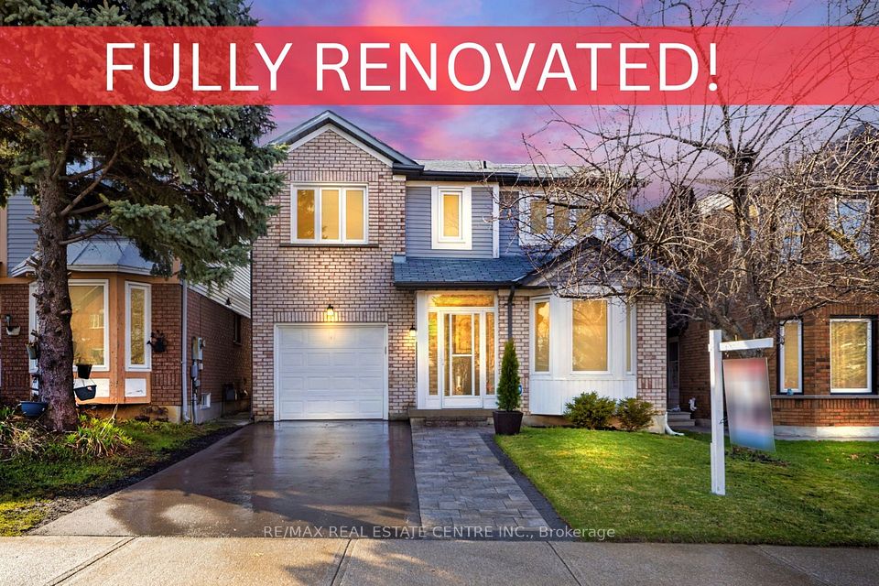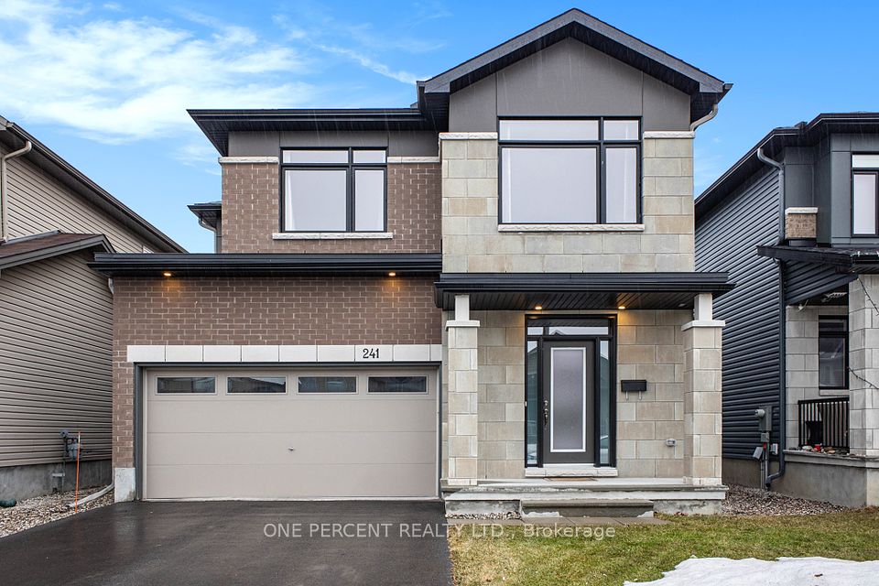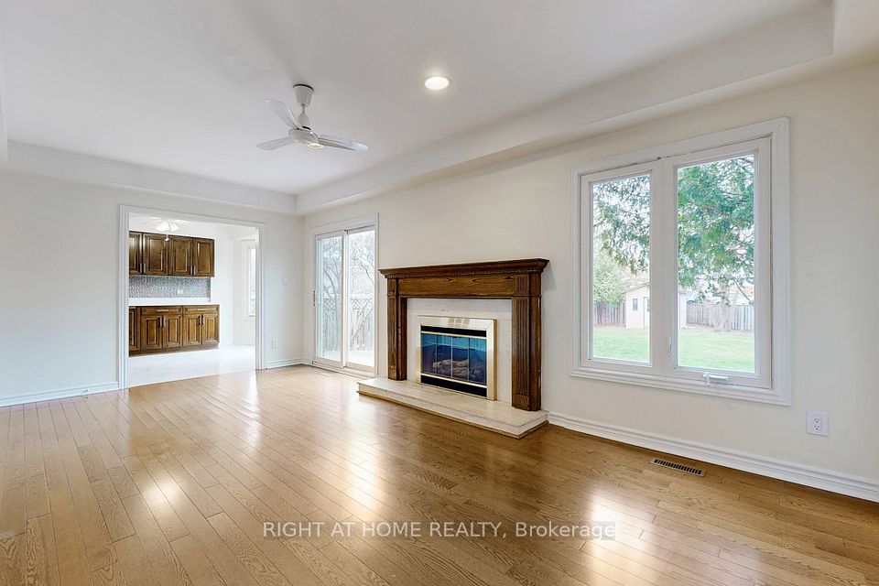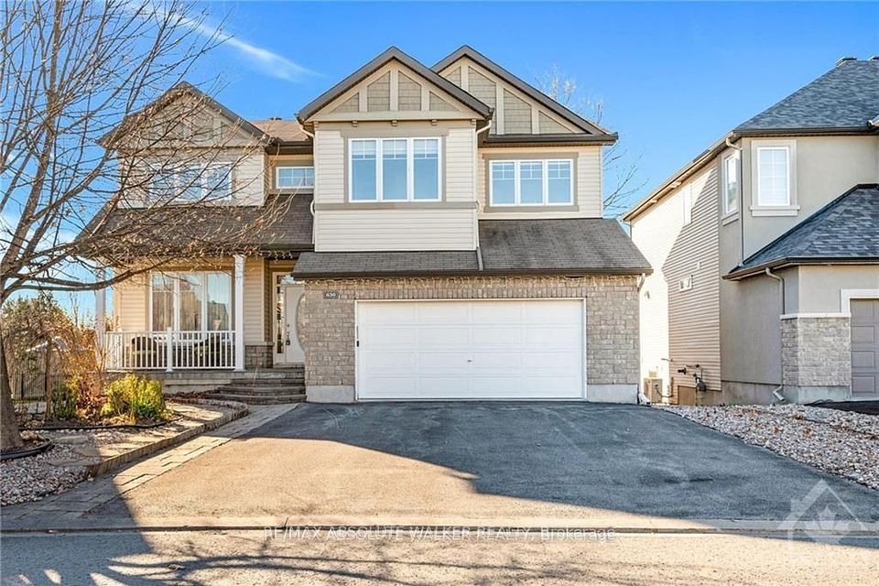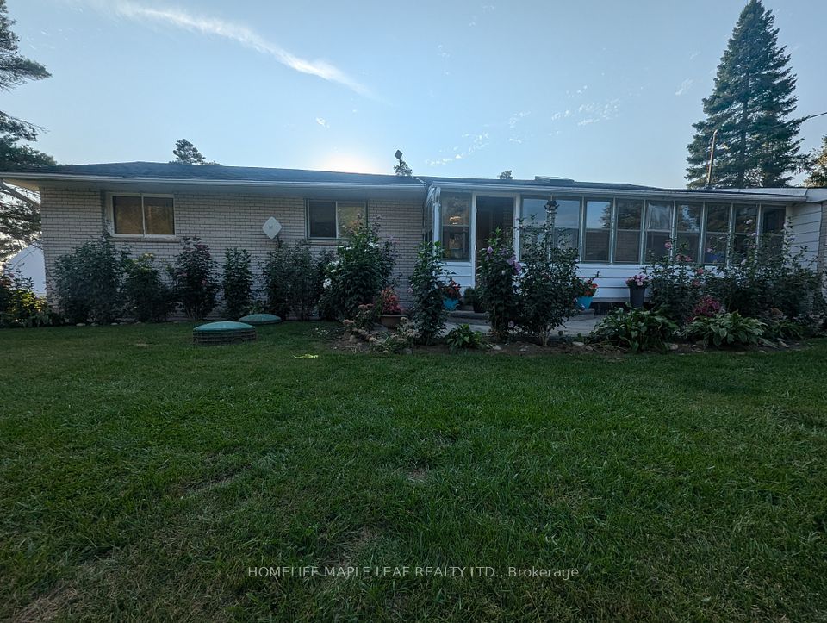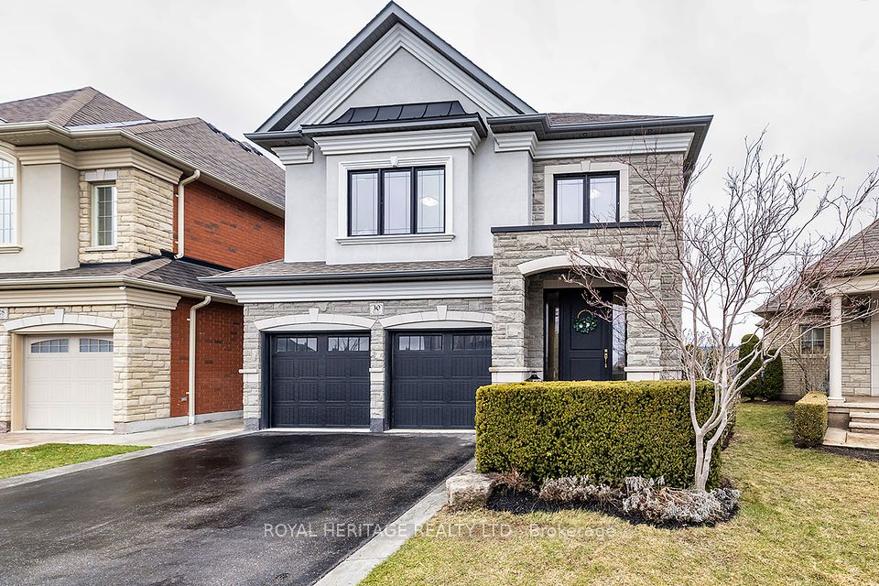$1,399,000
6 WARDLAW Avenue, Orangeville, ON L9W 6K1
Property Description
Property type
Detached
Lot size
N/A
Style
2-Storey
Approx. Area
N/A Sqft
Room Information
| Room Type | Dimension (length x width) | Features | Level |
|---|---|---|---|
| Kitchen | 4.57 x 4 m | Tile Floor, Centre Island, Pantry | Main |
| Living Room | 4.55 x 4.2 m | Hardwood Floor, Open Concept, Combined w/Kitchen | Main |
| Dining Room | 2.8 x 4.3 m | Tile Floor, California Shutters | Main |
| Primary Bedroom | 4.57 x 4.87 m | Double Closet, Ensuite Bath, Overlooks Frontyard | Second |
About 6 WARDLAW Avenue
You will love this location watch the kids play at the park from your front sitting area. This large home just off Parkinson dr is ready for you. With double car garage large porch, grand entrance to the foyer with large closets onto a 2-pc bath then to the open concept main area which joins the large kitchen with island and walk in pantry. Combined with Dining room to walk out to the large deck area. California style shutters on all windows, Tile and Hardwoods make this home makes this move easy for you. Upstairs the primary bedroom with his/her walk-in closets, extra-large 4 pc bath with soaker tub and glass door shower, 2 large bedrooms with double closet. Large kids' bathroom with bath shower combo. One of the best features it the upstairs laundry which is large and very organized. Basement is finished with 1 bedroom additionally a rough in for a secondary kitchenette, with large finished 3 pc bathroom for the mancave for sports or when family and friends visit. **EXTRAS** Updates: Patterned concrete driveway, Stone/Concrete stair and front porch, Appliances in kitchen, some new lights on main, Extras: Possible side door entrance from lower staircase, (permit required) Rough in for kitchen in basement
Home Overview
Last updated
Feb 14
Virtual tour
None
Basement information
Finished
Building size
--
Status
In-Active
Property sub type
Detached
Maintenance fee
$N/A
Year built
--
Additional Details
Price Comparison
Location

Shally Shi
Sales Representative, Dolphin Realty Inc
MORTGAGE INFO
ESTIMATED PAYMENT
Some information about this property - WARDLAW Avenue

Book a Showing
Tour this home with Shally ✨
I agree to receive marketing and customer service calls and text messages from Condomonk. Consent is not a condition of purchase. Msg/data rates may apply. Msg frequency varies. Reply STOP to unsubscribe. Privacy Policy & Terms of Service.






