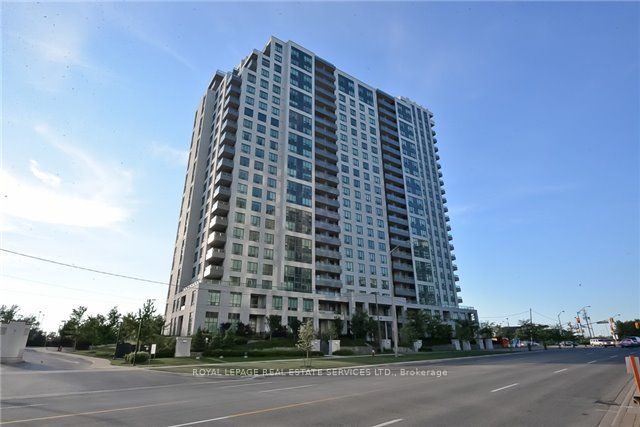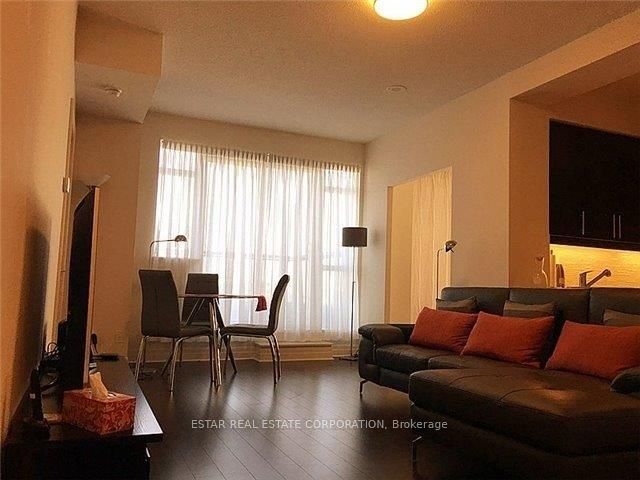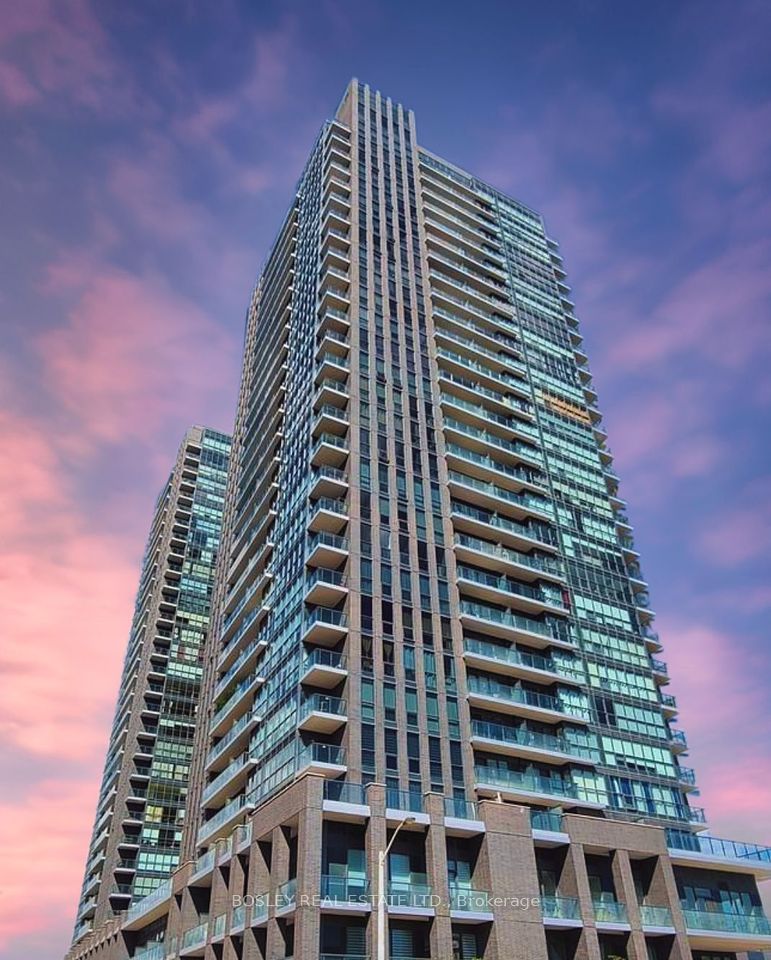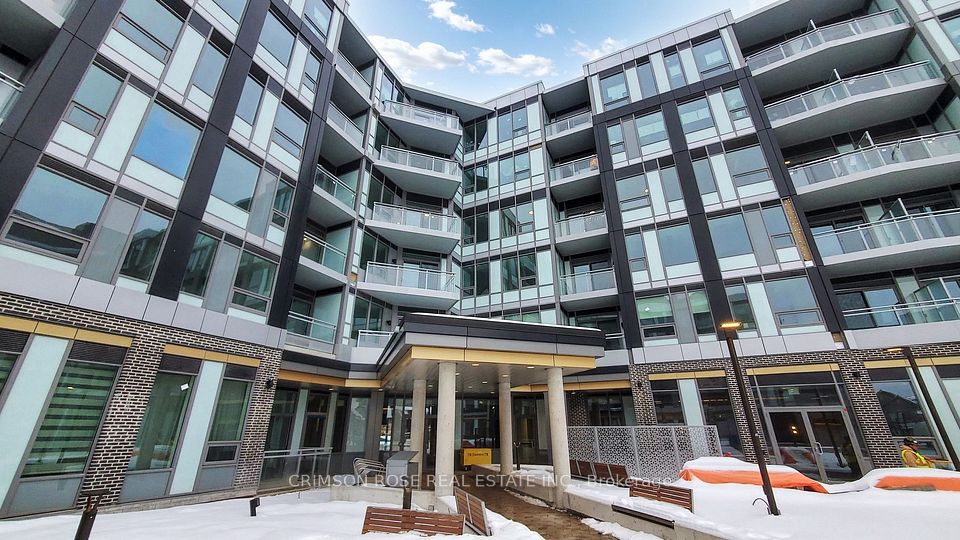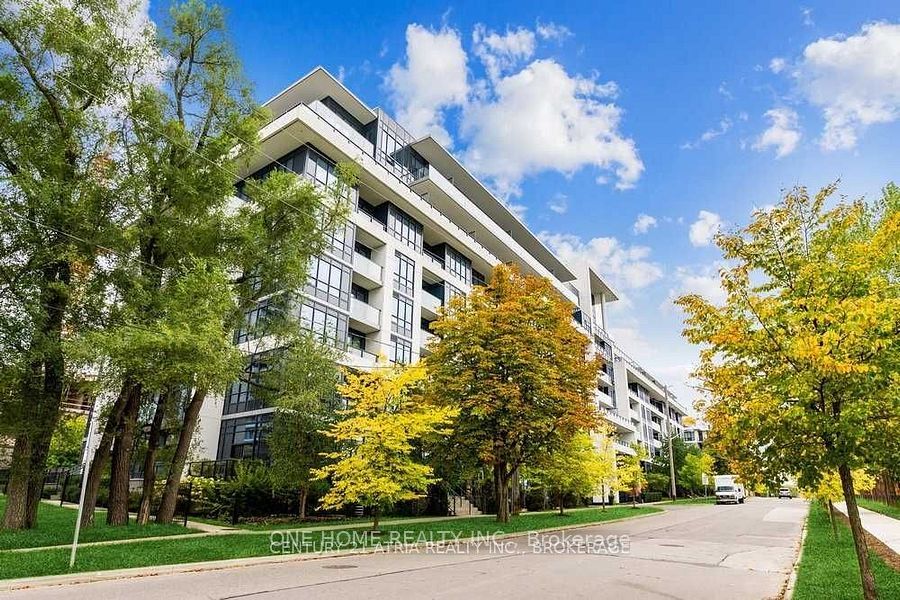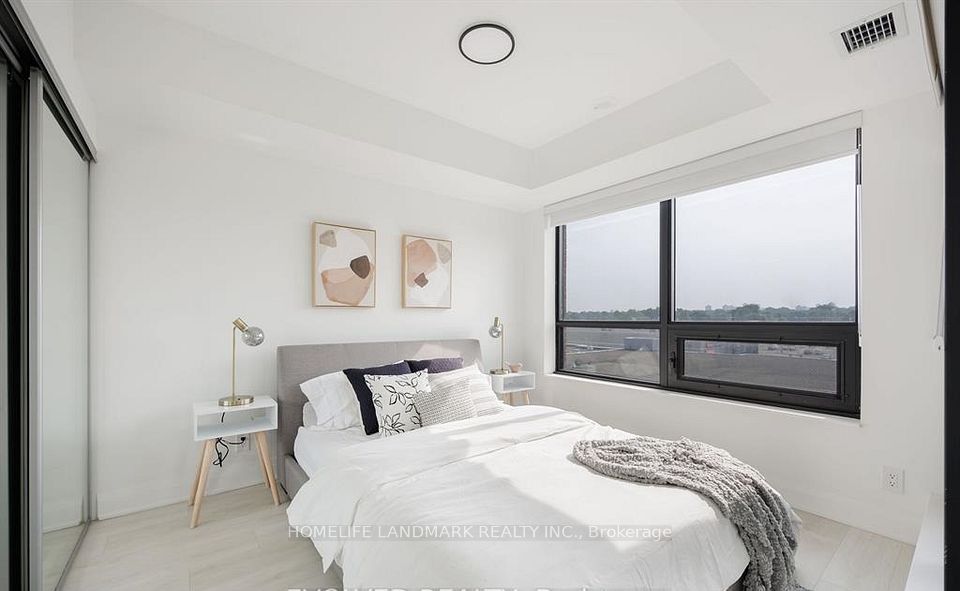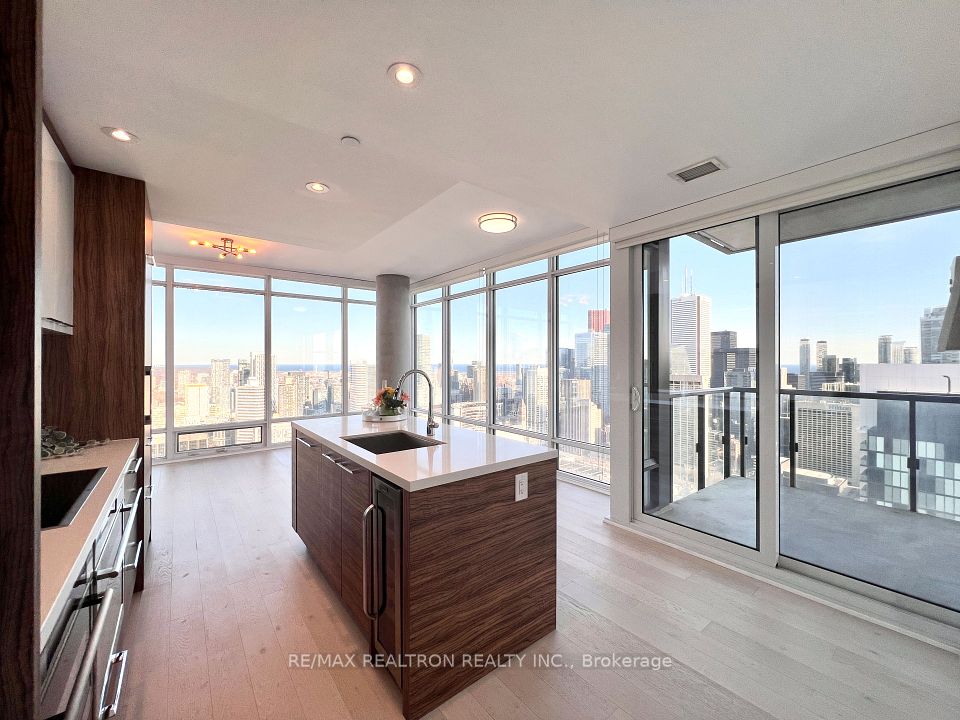$3,180
6 Sonic Way, Toronto C11, ON M3C 0P1
Price Comparison
Property Description
Property type
Condo Apartment
Lot size
N/A
Style
Apartment
Approx. Area
N/A
Room Information
| Room Type | Dimension (length x width) | Features | Level |
|---|---|---|---|
| Living Room | 6.58 x 4.39 m | Laminate, Combined w/Dining, Open Concept | Flat |
| Dining Room | 6.58 x 4.39 m | Laminate, Combined w/Kitchen, W/O To Balcony | Flat |
| Kitchen | 6.58 x 4.39 m | Laminate, Stone Counters, Backsplash | Flat |
| Primary Bedroom | 3.38 x 2.9 m | Laminate, Large Closet, 3 Pc Ensuite | Flat |
About 6 Sonic Way
Newer 3 Brs, 2 Baths Suite Of Lindvest's Iconic Supersonic Condo At Don Mills/Eglinton! Preferably Sun Filled Southeastern Corner High Lvl Suite W/ Two Balconies Adding Over 1000 Sqf! Spacious & Practical Open Concept Layout W/ All Huge Windows, All Laminate Throughout, Modern Contrasting Cabinets W/ Stone Countertop & Stainless Steel Built-in Appliances In Kitchen, 3 Pcs Ensuite Master Br W/O To 2nd Balcony. Steps To Science Centre, Transit, Future Light Rail Plaza & Dvp, Mins To Edward Garden & Shops At Don Mills.
Home Overview
Last updated
3 days ago
Virtual tour
None
Basement information
None
Building size
--
Status
In-Active
Property sub type
Condo Apartment
Maintenance fee
$N/A
Year built
--
Additional Details
MORTGAGE INFO
ESTIMATED PAYMENT
Location
Some information about this property - Sonic Way

Book a Showing
Find your dream home ✨
I agree to receive marketing and customer service calls and text messages from Condomonk. Consent is not a condition of purchase. Msg/data rates may apply. Msg frequency varies. Reply STOP to unsubscribe. Privacy Policy & Terms of Service.






