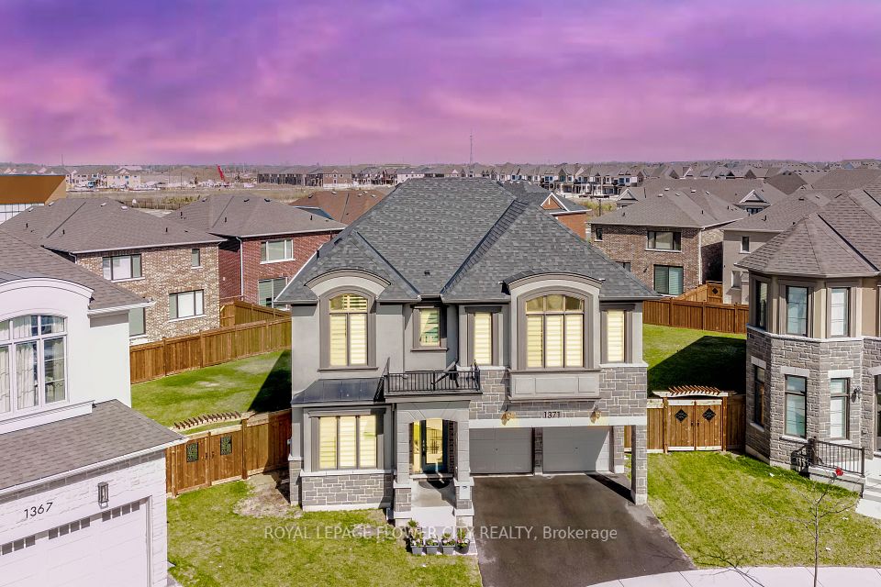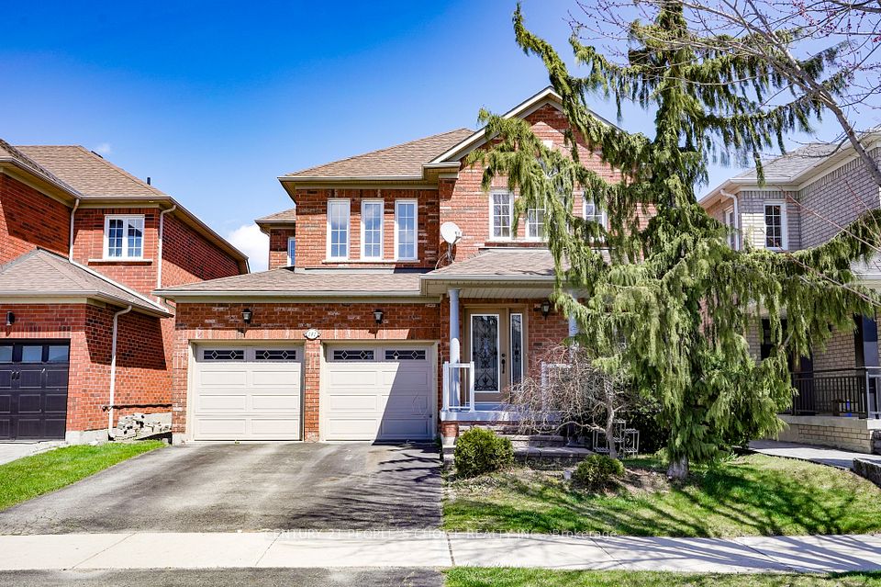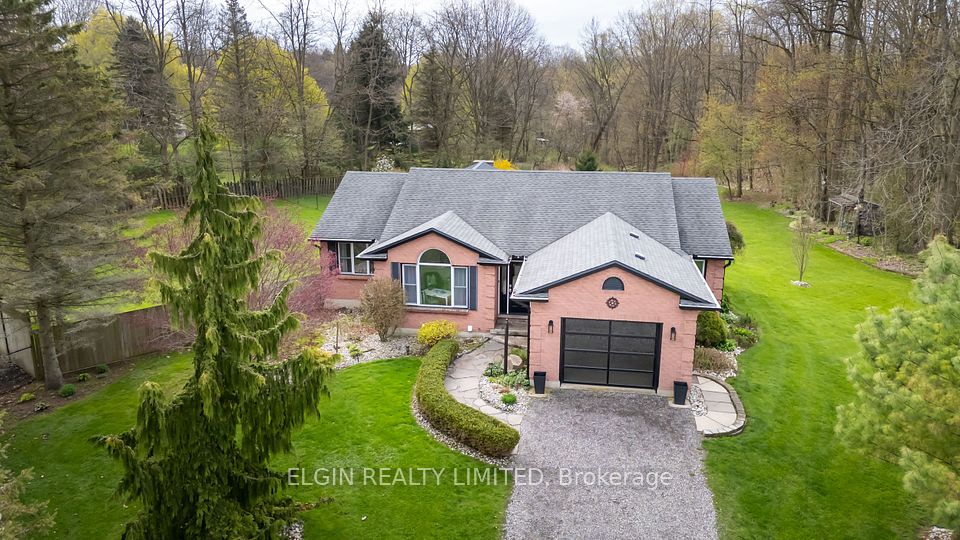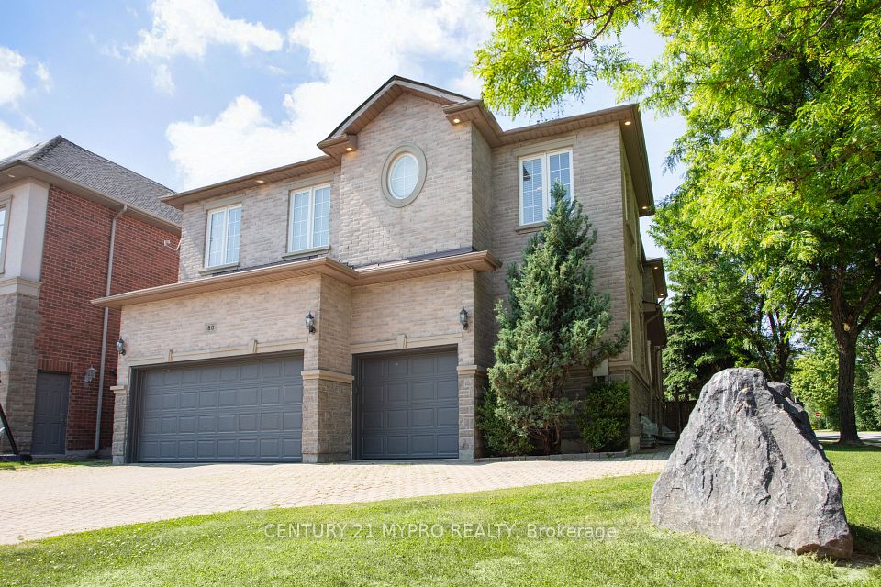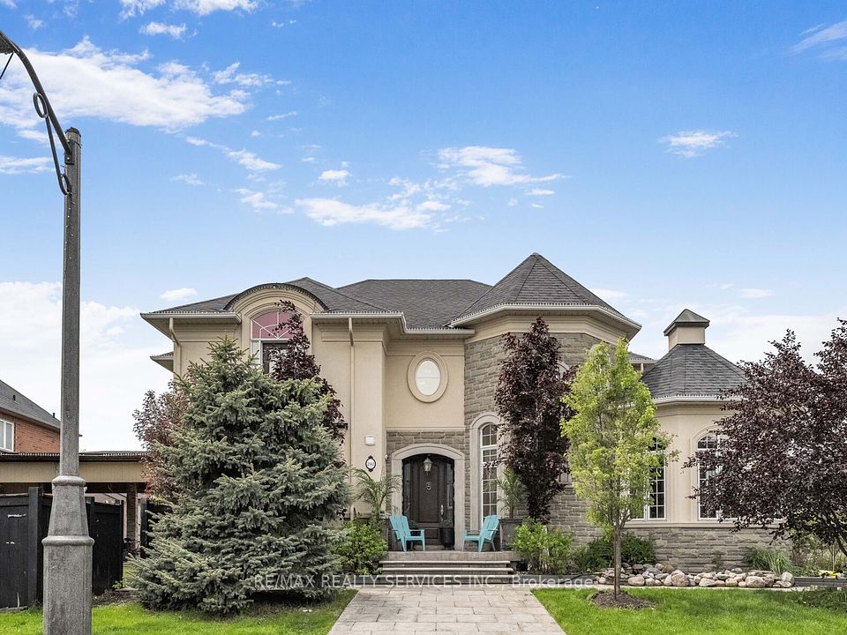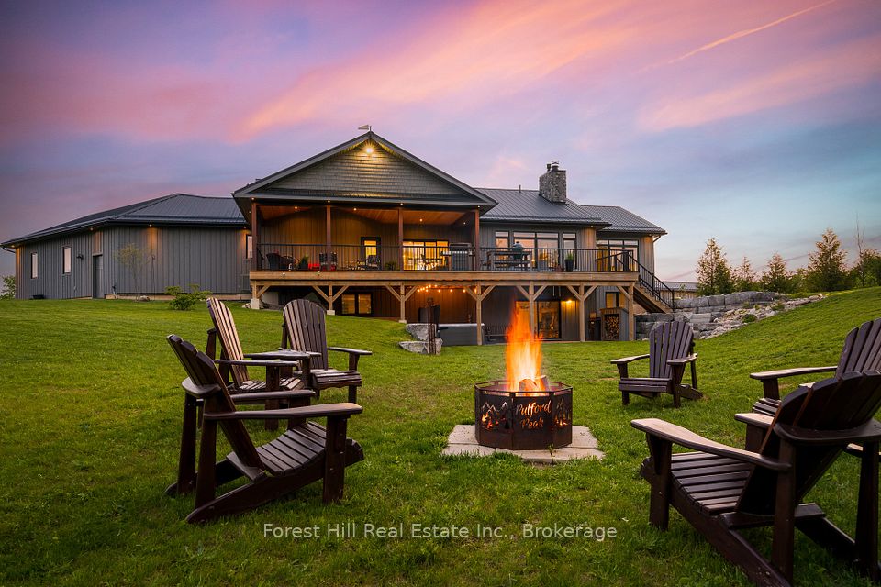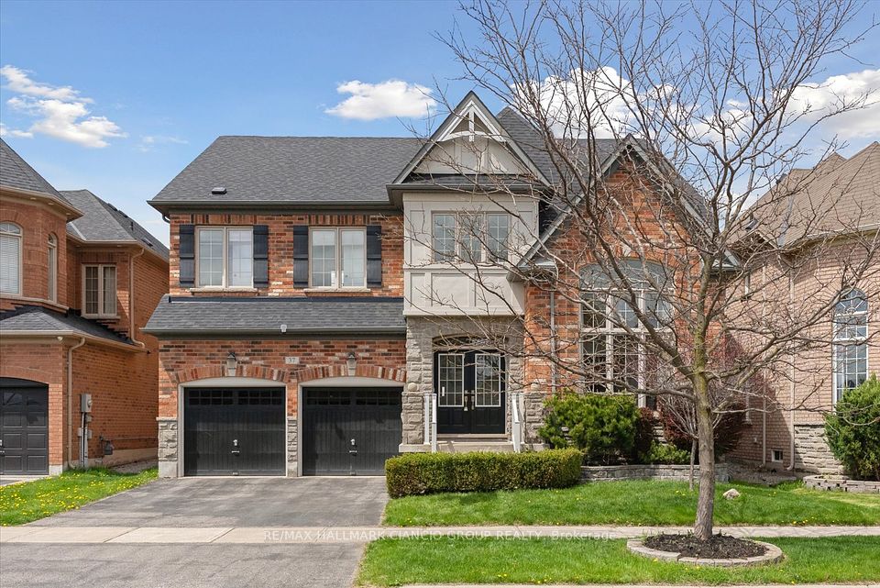$1,749,000
6 Saxony Drive, Markham, ON L6C 2B5
Property Description
Property type
Detached
Lot size
N/A
Style
2-Storey
Approx. Area
2500-3000 Sqft
Room Information
| Room Type | Dimension (length x width) | Features | Level |
|---|---|---|---|
| Living Room | 4.06 x 3.83 m | Hardwood Floor, Open Concept, Cathedral Ceiling(s) | Ground |
| Dining Room | 4.06 x 3.83 m | Hardwood Floor, Combined w/Living, Large Window | Ground |
| Kitchen | 3.2 x 3.05 m | Granite Counters, Centre Island, Custom Backsplash | Ground |
| Breakfast | 3.2 x 3.05 m | W/O To Patio, Overlooks Backyard, Ceramic Floor | Ground |
About 6 Saxony Drive
Don't miss this opportunity! High Demand Location, A must see ! Pierre Trudeau High School area. South facing Sunny Bright Home With 9' Ceiling At Main Flr & 17' Cathedral Ceiling In Living Rm , Great layout in 2nd Fl. With Built-In Office Station And Sitting Room Overlooking Living Room, Steps To Park , transportation & School, Move In Condition, house staging has been moved out with no furniture now. **EXTRAS** Fresh Painting all through entire house included basement , new garage door, new front yard interlock, new pot-light entire house included basement.
Home Overview
Last updated
May 29
Virtual tour
None
Basement information
Finished
Building size
--
Status
In-Active
Property sub type
Detached
Maintenance fee
$N/A
Year built
--
Additional Details
Price Comparison
Location

Angela Yang
Sales Representative, ANCHOR NEW HOMES INC.
MORTGAGE INFO
ESTIMATED PAYMENT
Some information about this property - Saxony Drive

Book a Showing
Tour this home with Angela
I agree to receive marketing and customer service calls and text messages from Condomonk. Consent is not a condition of purchase. Msg/data rates may apply. Msg frequency varies. Reply STOP to unsubscribe. Privacy Policy & Terms of Service.






