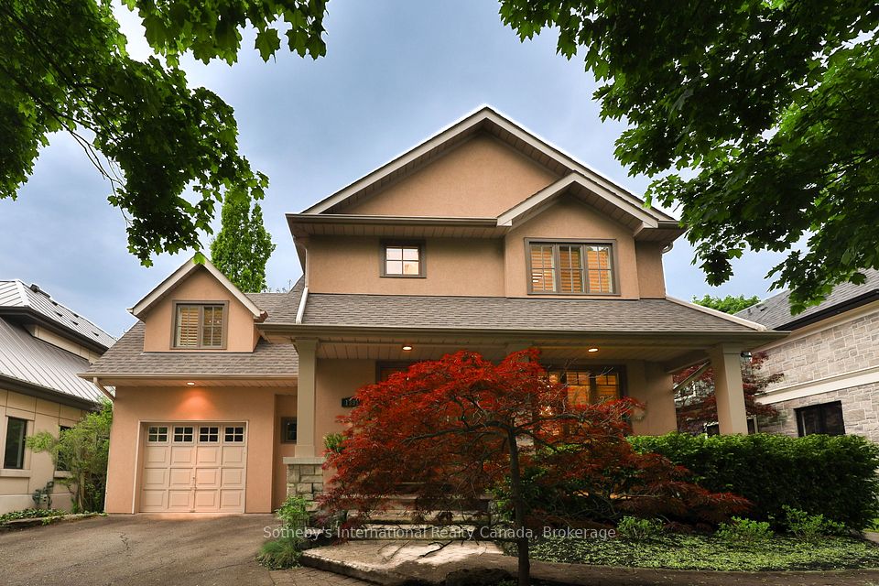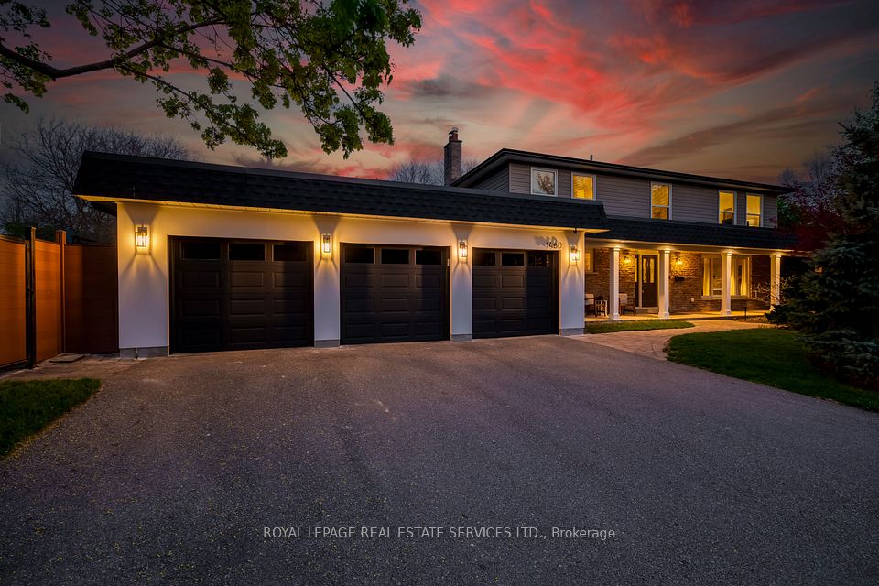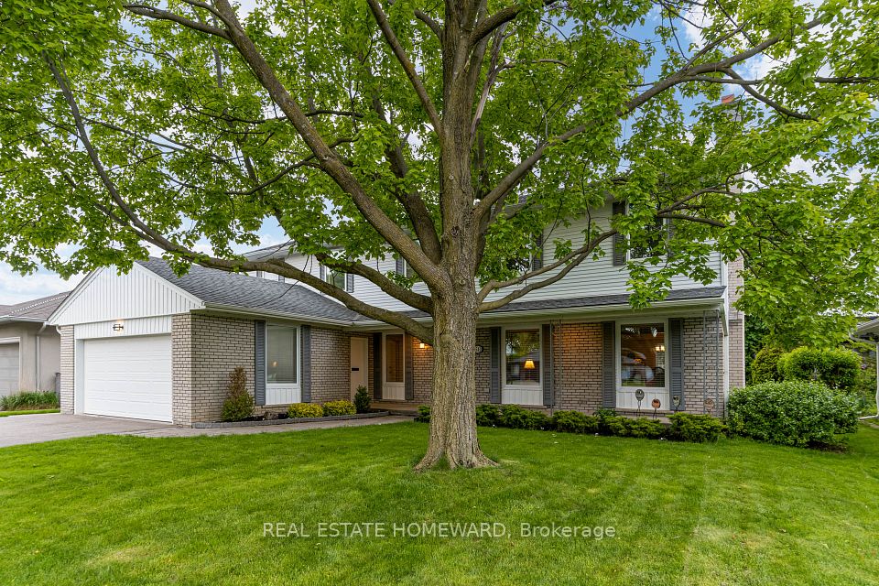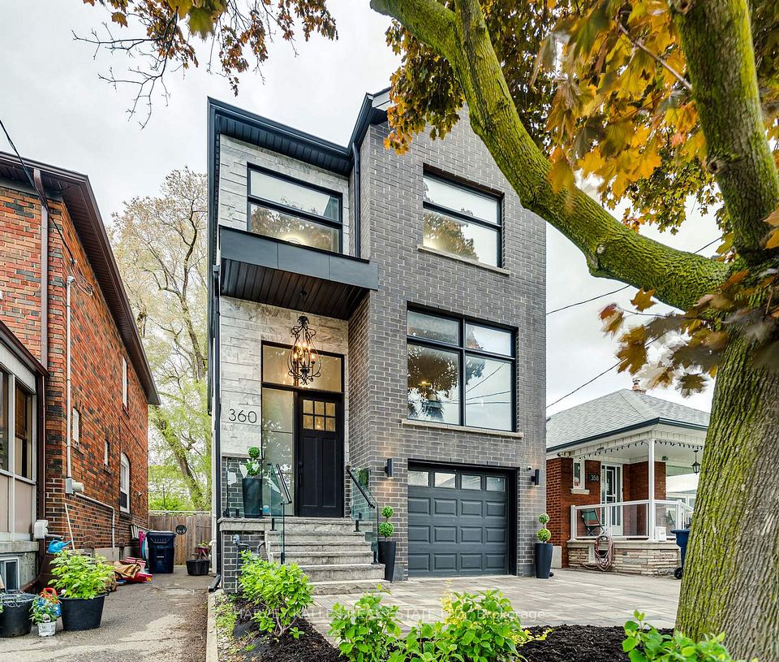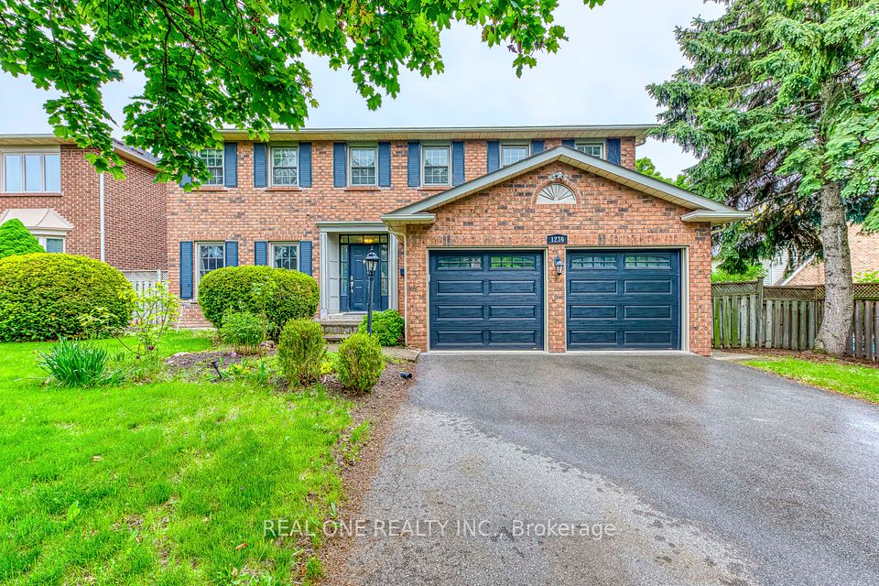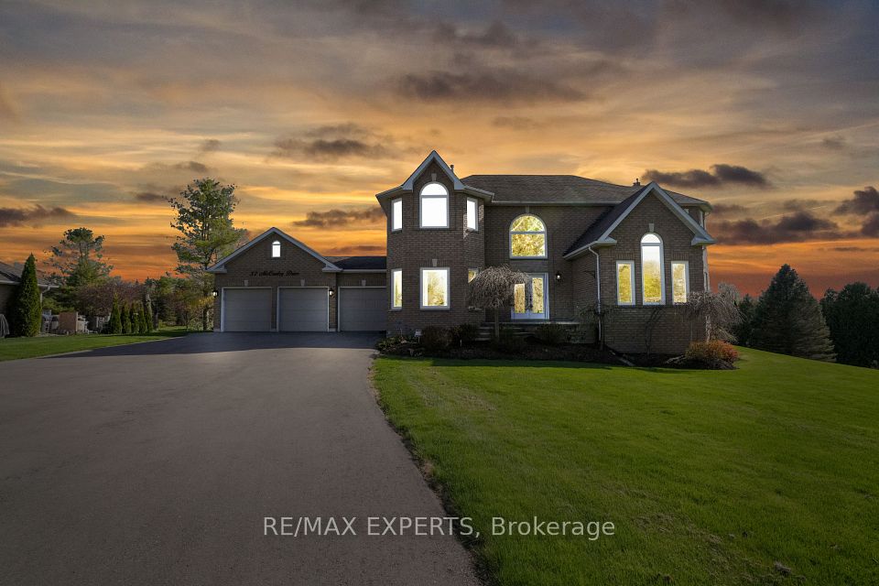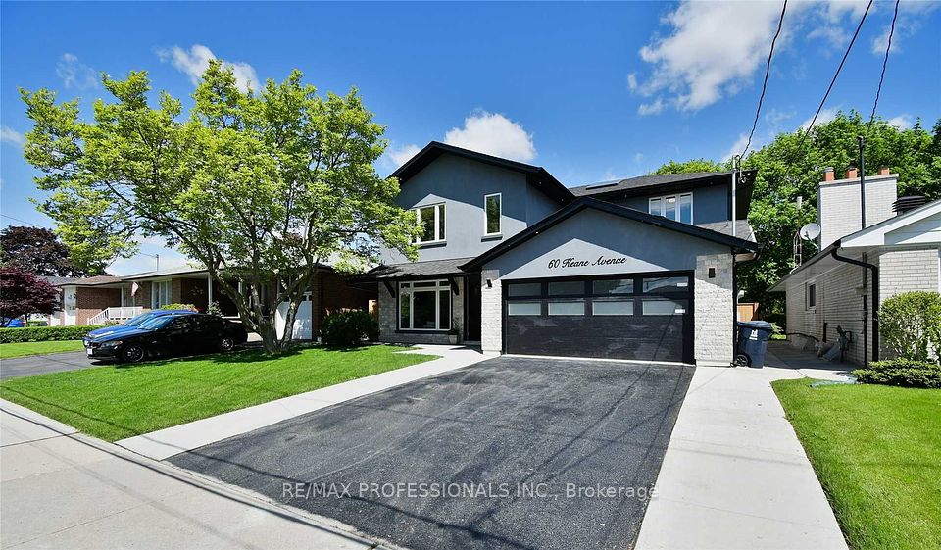$2,379,000
6 Overlook Ridge, Caledon, ON L7E 0C1
Property Description
Property type
Detached
Lot size
N/A
Style
Bungalow
Approx. Area
2500-3000 Sqft
Room Information
| Room Type | Dimension (length x width) | Features | Level |
|---|---|---|---|
| Kitchen | 4.88 x 3.9 m | Hardwood Floor, Modern Kitchen, Granite Counters | Main |
| Family Room | 7.32 x 4.27 m | Hardwood Floor, Gas Fireplace | Main |
| Dining Room | 5.18 x 4.27 m | Hardwood Floor | Main |
| Sunroom | 4.88 x 3.9 m | Overlooks Pool, Gas Fireplace, W/O To Deck | Main |
About 6 Overlook Ridge
Elevate Your Lifestyle with this Stunning Custom Built Bungalow with Finished Walk-Out Basement in Rolling Meadows Estates, Situated on a Picturesque Estate Lot. Magnificent Backyard Oasis, Heated Pool, Cabana, and Hot Tub, Landscaped with Flag Stone, Interlock and Stone Steps. Custom Gourmet Kitchen with Granite Counters, Stainless Steel Appliances, Walkout to Sunroom W/Gas Fireplace connected to Large Deck Overlooking Pool, Perfect For Outdoor Gatherings. 9 Foot Ceilings, Hardwood Floors, Cornice Mouldings, Beautifully Finished Top-to-Bottom. Walkout Lower Level with Large Rec/TV Room & Additional 2 Bedrooms, Full Bathroom and 2nd Kitchen. 3 Car Garage with huge driveway. Superb Finishes and Great Layout.
Home Overview
Last updated
4 days ago
Virtual tour
None
Basement information
Finished with Walk-Out
Building size
--
Status
In-Active
Property sub type
Detached
Maintenance fee
$N/A
Year built
--
Additional Details
Price Comparison
Location

Angela Yang
Sales Representative, ANCHOR NEW HOMES INC.
MORTGAGE INFO
ESTIMATED PAYMENT
Some information about this property - Overlook Ridge

Book a Showing
Tour this home with Angela
I agree to receive marketing and customer service calls and text messages from Condomonk. Consent is not a condition of purchase. Msg/data rates may apply. Msg frequency varies. Reply STOP to unsubscribe. Privacy Policy & Terms of Service.






