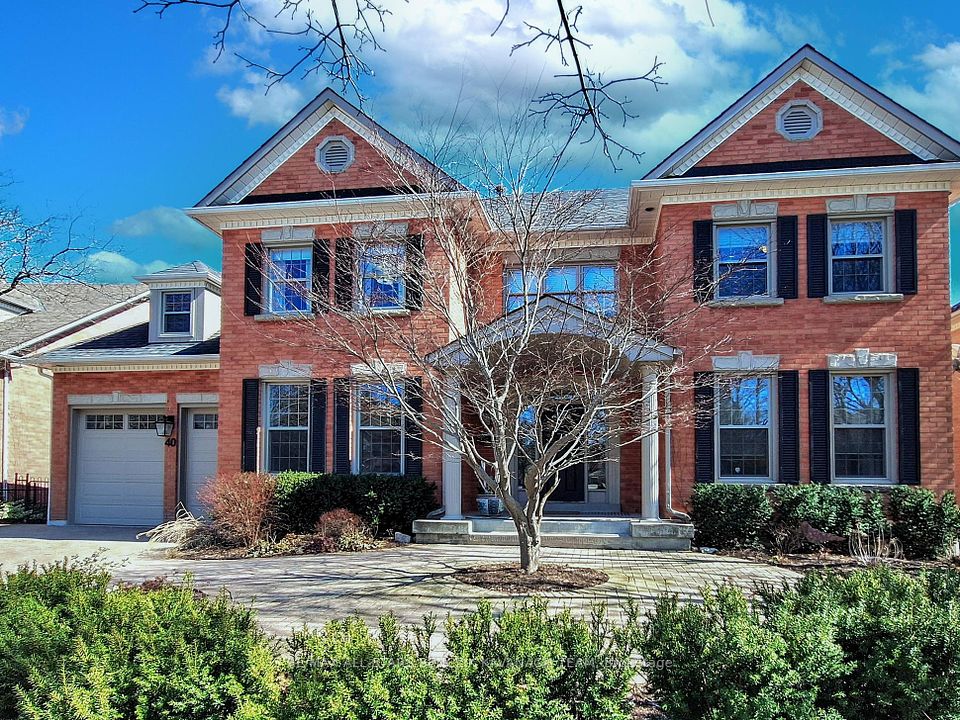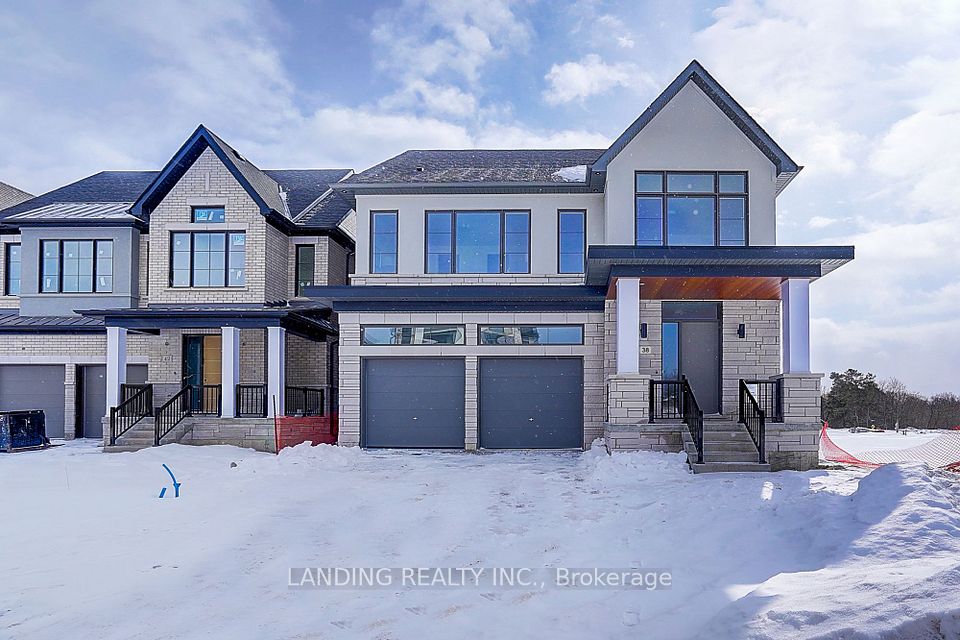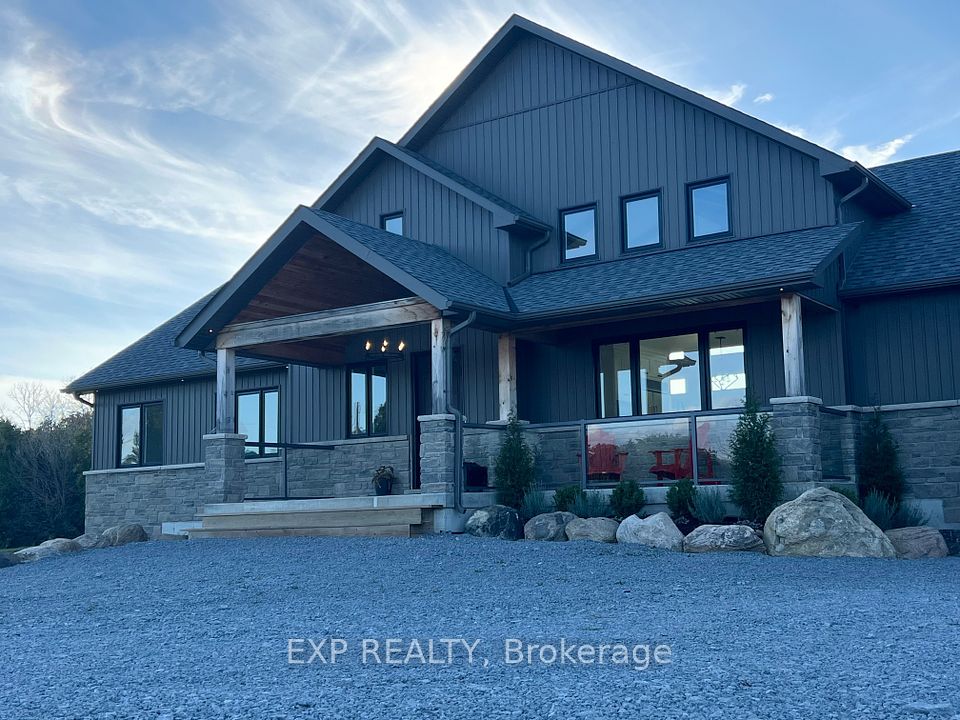$2,949,000
6 Oak Hampton Boulevard, Toronto W08, ON M9A 2V1
Property Description
Property type
Detached
Lot size
N/A
Style
2-Storey
Approx. Area
N/A Sqft
Room Information
| Room Type | Dimension (length x width) | Features | Level |
|---|---|---|---|
| Living Room | 5.49 x 4.88 m | Gas Fireplace, Pot Lights, Crown Moulding | Main |
| Dining Room | 5.49 x 3.81 m | Hardwood Floor, Combined w/Living, Pot Lights | Main |
| Kitchen | 4.17 x 3.61 m | Pot Lights, Centre Island, W/O To Patio | Main |
| Breakfast | 4.17 x 3.96 m | Combined w/Kitchen, Hardwood Floor, Wet Bar | Main |
About 6 Oak Hampton Boulevard
Nestled in The Kingsway area, this custom built 4 bedroom, 4 bath family home is a rare gem with a distinctive Tuscany inspired design, setting it apart from the ordinary. The stunning curb appeal welcomes you into a thoughtfully designed interior featuring exquisite crown molding, built-ins, archways, and impeccable details. Hardwood floors and in-ceiling speakers run throughout, creating a seamless and elegant living experience. The main floor offers a warm and inviting living space with a gas fireplace and built-in shelving, seamlessly flowing into the dining area with a built-in bench. A gorgeous archway leads to the eat-in kitchen, a true chefs dream, boasting a center island, granite counters, high-end appliances, a wet bar with extra storage, and a beverage fridge. Walk out to a professionally landscaped backyard oasis - an entertainers dream with a patio, built-in BBQ and wet bar, hot tub, tranquil water feature, pond, and low-maintenance turf. The tandem garage, with potential for a lift, opens at the rear, creating additional entertainment space. The upper level features four spacious bedrooms, including a luxurious primary suite with a walk-in closet, spa-like 5pc ensuite, and a private balcony overlooking the serene yard. The 2nd bedroom includes a walk-in closet and semi-ensuite, plus 2 additional bedrooms both with double closets. The lower level is an entertainers paradise, complete with heated floors, a spacious rec room, a family/theatre room with a projector & screen, and a stunning temperature-controlled wine cellar. Plus storage & play room under garage. Just steps from The Kingsway's vibrant shops, cafés, top-rated schools, TTC, and subway, this home truly has it all!
Home Overview
Last updated
Mar 27
Virtual tour
None
Basement information
Finished, Full
Building size
--
Status
In-Active
Property sub type
Detached
Maintenance fee
$N/A
Year built
--
Additional Details
Price Comparison
Location

Shally Shi
Sales Representative, Dolphin Realty Inc
MORTGAGE INFO
ESTIMATED PAYMENT
Some information about this property - Oak Hampton Boulevard

Book a Showing
Tour this home with Shally ✨
I agree to receive marketing and customer service calls and text messages from Condomonk. Consent is not a condition of purchase. Msg/data rates may apply. Msg frequency varies. Reply STOP to unsubscribe. Privacy Policy & Terms of Service.













