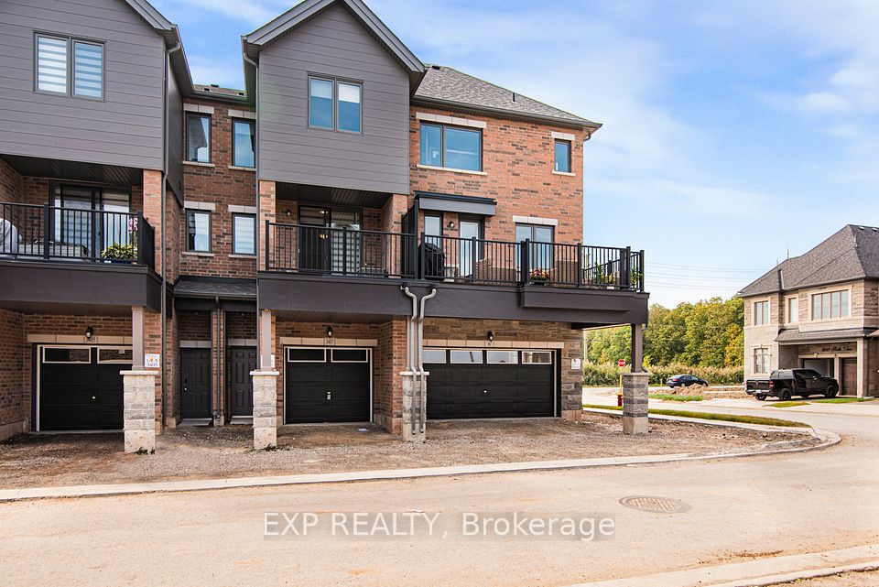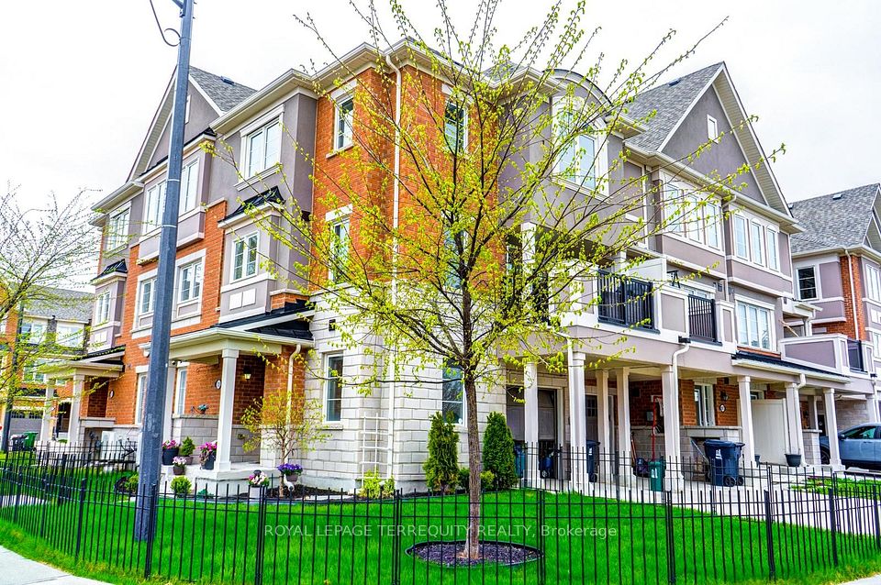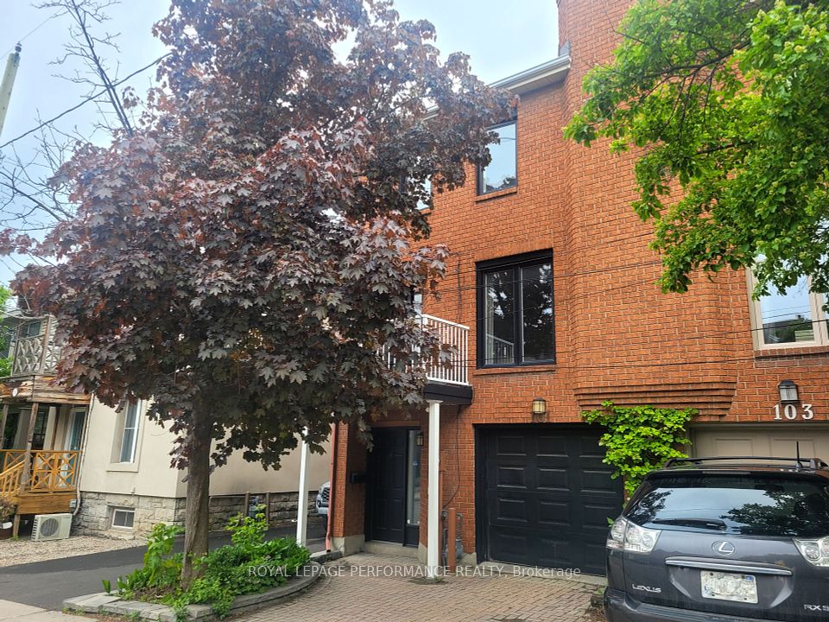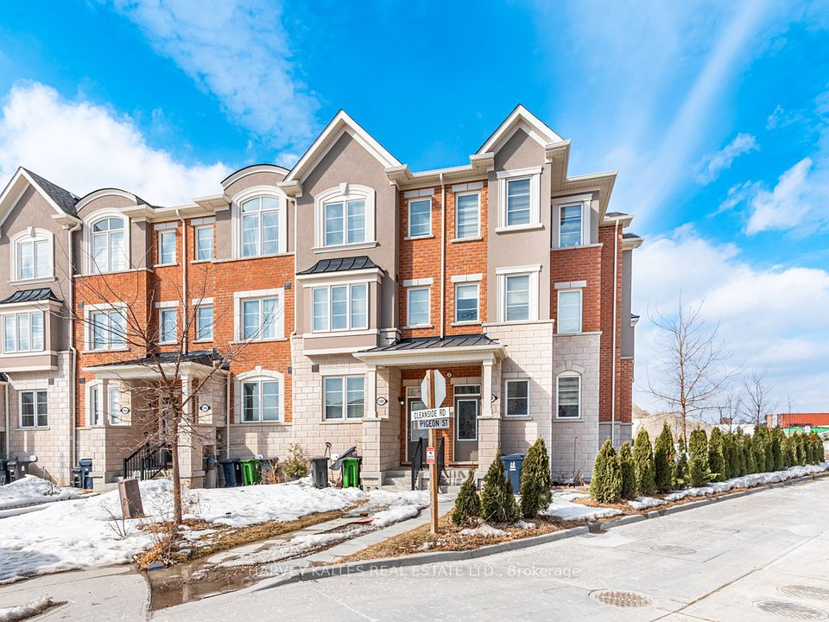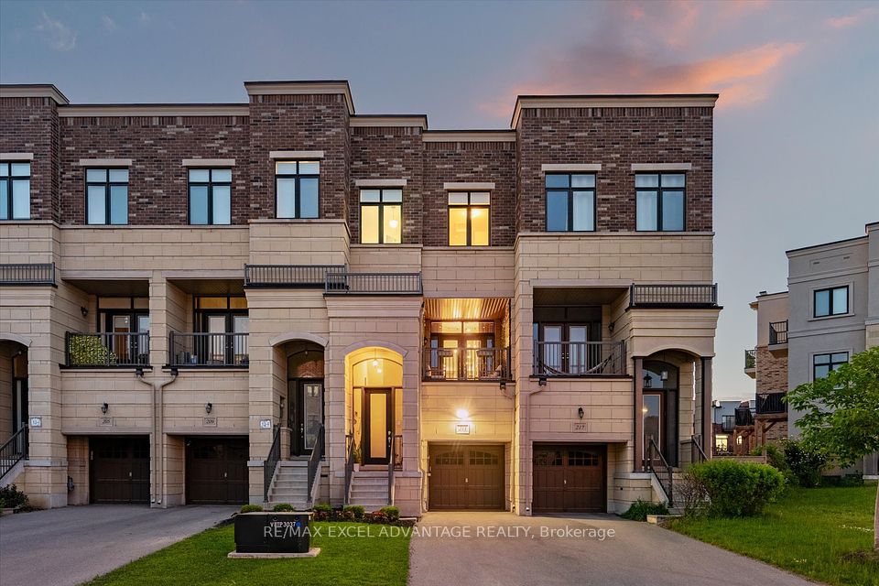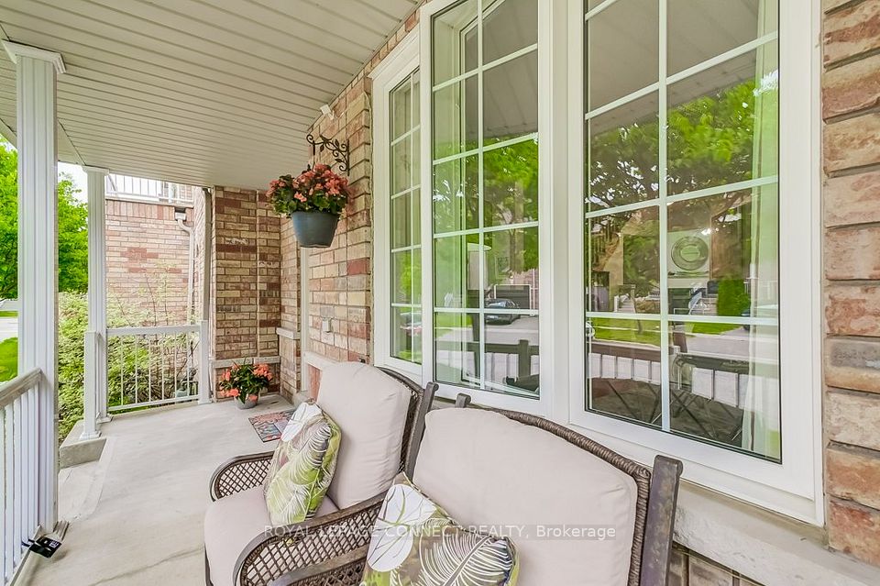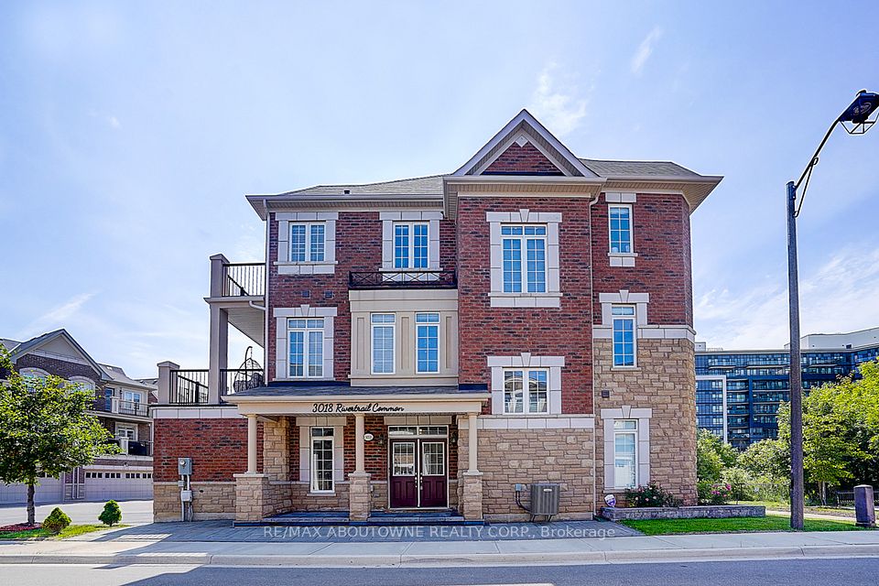$1,198,888
6 Hostel Lane, Richmond Hill, ON L4C 3X3
Property Description
Property type
Att/Row/Townhouse
Lot size
N/A
Style
3-Storey
Approx. Area
2000-2500 Sqft
Room Information
| Room Type | Dimension (length x width) | Features | Level |
|---|---|---|---|
| Den | 2.8 x 3.51 m | Window Floor to Ceiling, Separate Room | Ground |
| Recreation | 3.2 x 3.54 m | Window Floor to Ceiling, Walk-Out | Ground |
| Living Room | 7.1 x 4.15 m | Hardwood Floor, Window Floor to Ceiling, Open Concept | Main |
| Dining Room | 3.14 x 4.39 m | Hardwood Floor, Window Floor to Ceiling, Open Concept | Main |
About 6 Hostel Lane
Beautifully upgraded end-unit townhouse featuring approx. 2,400 sqft of bright, open-concept living space. Stunning exterior with brick, stone, stucco & wood finishes. Oversized windows flood the home with natural light. Functional layout with large living & dining areas perfect for any family. Modern gourmet kitchen with granite counters, S/S appliances, breakfast bar & brand-new backsplash. Features include hardwood floors, smooth 10ft ceilings, pot lights throughout, wrought iron railings, granite counters in all bathrooms & upper floor laundry. Walk-out basement with ground floor garage access. Conveniently located near public transit, top schools, community center, hospital, places of worship, and minutes to Hwy 7 & 407. Move-in ready!
Home Overview
Last updated
Jun 10
Virtual tour
None
Basement information
Walk-Out
Building size
--
Status
In-Active
Property sub type
Att/Row/Townhouse
Maintenance fee
$N/A
Year built
--
Additional Details
Price Comparison
Location

Angela Yang
Sales Representative, ANCHOR NEW HOMES INC.
MORTGAGE INFO
ESTIMATED PAYMENT
Some information about this property - Hostel Lane

Book a Showing
Tour this home with Angela
I agree to receive marketing and customer service calls and text messages from Condomonk. Consent is not a condition of purchase. Msg/data rates may apply. Msg frequency varies. Reply STOP to unsubscribe. Privacy Policy & Terms of Service.






