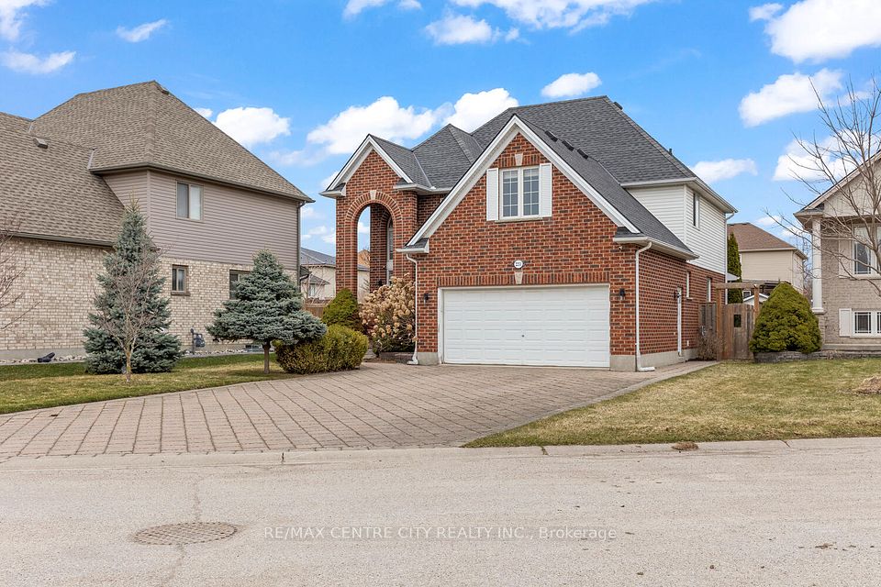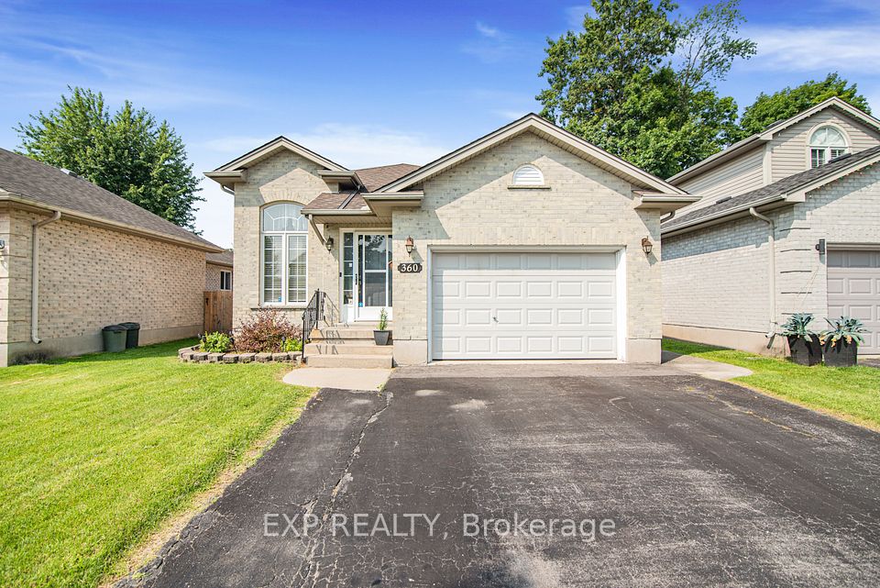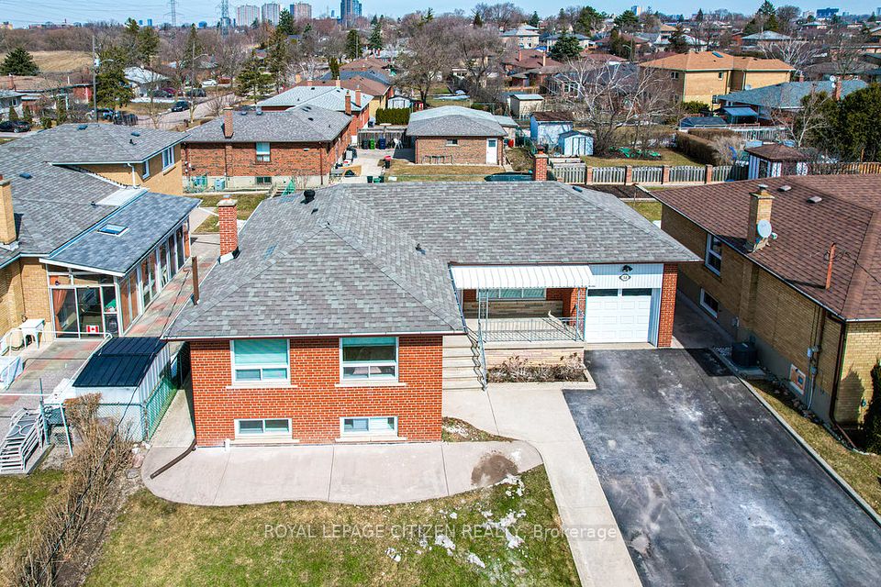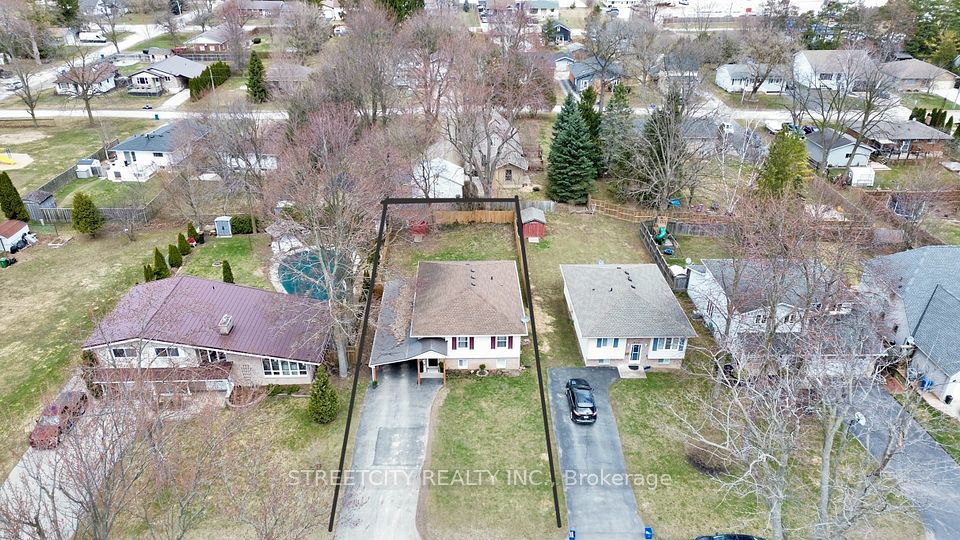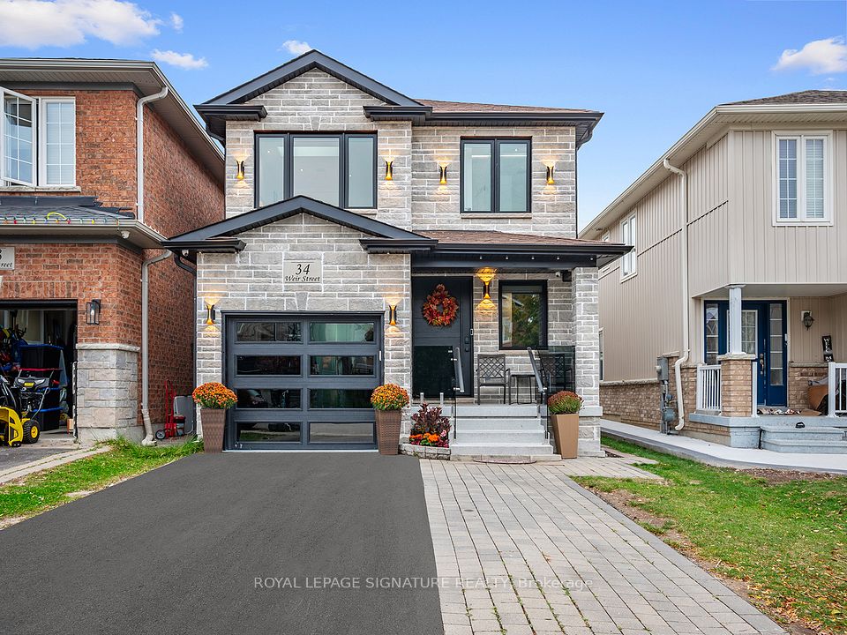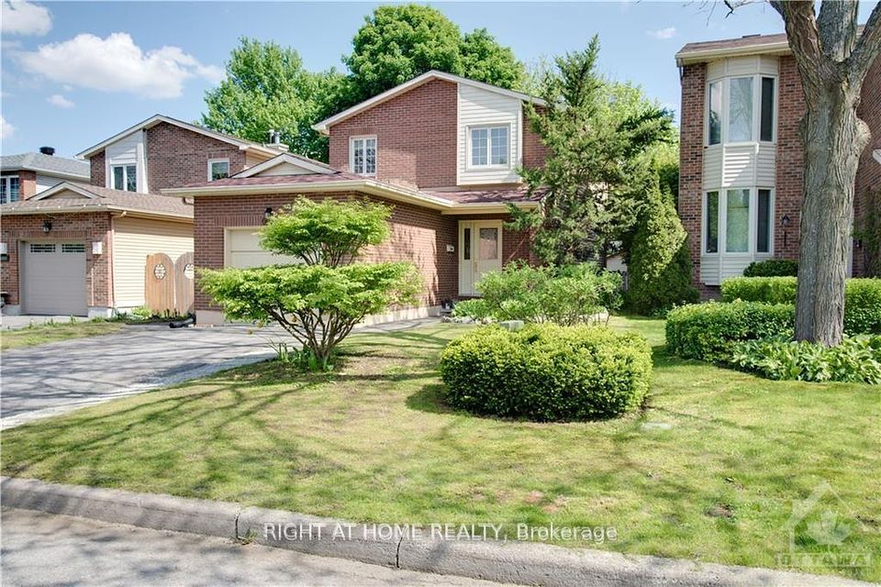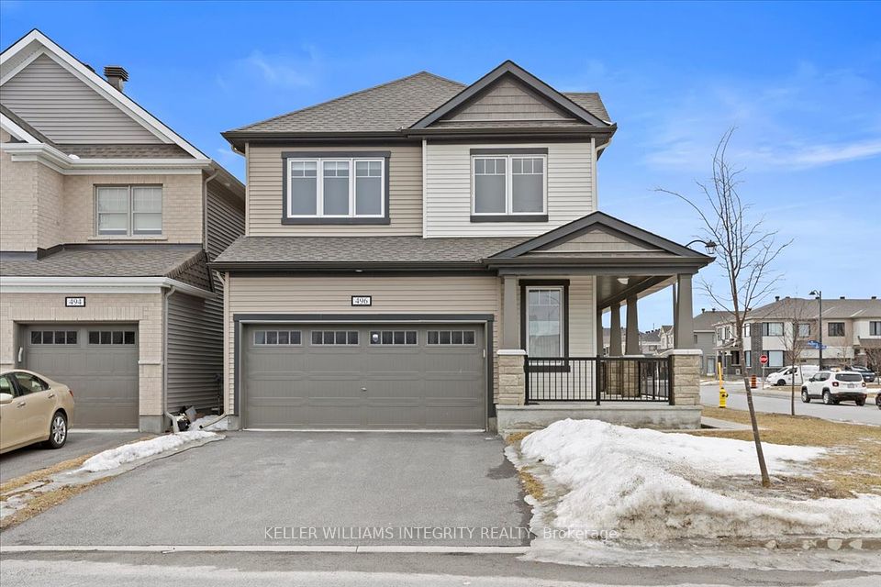$419,900
Last price change Mar 7
6 FOX RUN Lane, Huntsville, ON P1H 1E3
Virtual Tours
Price Comparison
Property Description
Property type
Detached
Lot size
.50-1.99 acres
Style
Bungalow
Approx. Area
N/A
Room Information
| Room Type | Dimension (length x width) | Features | Level |
|---|---|---|---|
| Sunroom | 5.23 x 2.87 m | N/A | Main |
| Living Room | 5.36 x 3.58 m | N/A | Main |
| Family Room | 4.32 x 4.01 m | N/A | Main |
| Kitchen | 5.36 x 4.01 m | N/A | Main |
About 6 FOX RUN Lane
Located in the sought-after Mount Vernon Estate community, this charming 4-bedroom home offers over 1,800 sq ft of living space with multiple living rooms and an abundance of room to spread out. Situated at the end of a tranquil dead-end street, the property spans just over half an acre of level land, backing onto town-owned wooded areas complete with walking trails, ensuring privacy and a picturesque setting. The home features a 3-year-old steel roof, natural gas heating, central air, and a cozy wood stove for optimal comfort through all seasons. Recent updates include re-leveled and renewed foundation piers, upgraded insulation, drywall improvements, and a recently pumped septic system. The spacious sunroom/mudroom provides a versatile entryway, while the laundry closet, equipped with side-by-side machines, is conveniently located near the bedrooms. Outside, ample parking and three storage sheds add to the property's practicality. With freehold ownership and the convenience of a private year-round condominium road, accessibility is seamless. Just a short drive from Huntsville's amenities and moments from Hutcheson Beach's public access to Lake Vernon, this property is ideal as a year-round residence or a cozy off-water cottage. Blending rustic charm with modern convenience, it offers a perfect balance for a comfortable lifestyle or a tranquil weekend escape.
Home Overview
Last updated
Mar 7
Virtual tour
None
Basement information
None
Building size
--
Status
In-Active
Property sub type
Detached
Maintenance fee
$N/A
Year built
2024
Additional Details
MORTGAGE INFO
ESTIMATED PAYMENT
Location
Some information about this property - FOX RUN Lane

Book a Showing
Find your dream home ✨
I agree to receive marketing and customer service calls and text messages from Condomonk. Consent is not a condition of purchase. Msg/data rates may apply. Msg frequency varies. Reply STOP to unsubscribe. Privacy Policy & Terms of Service.






