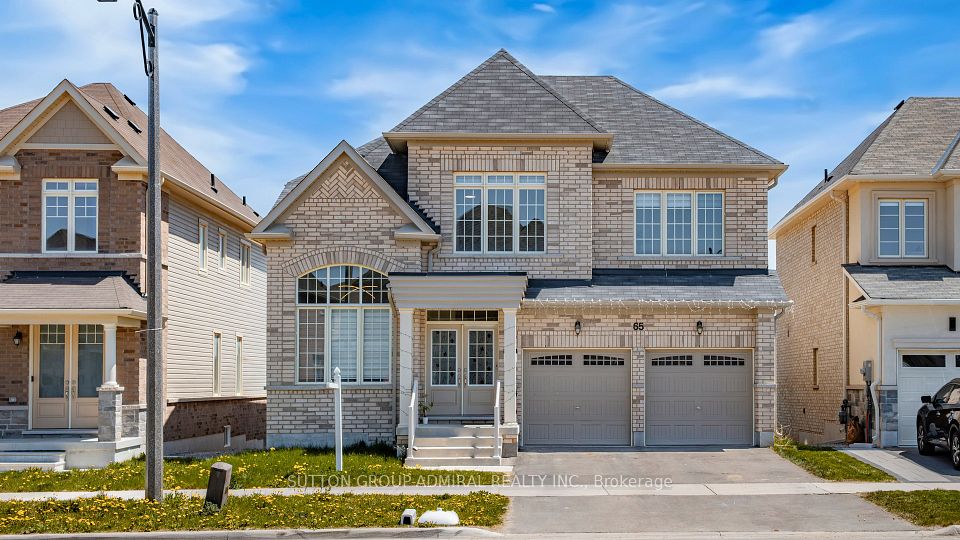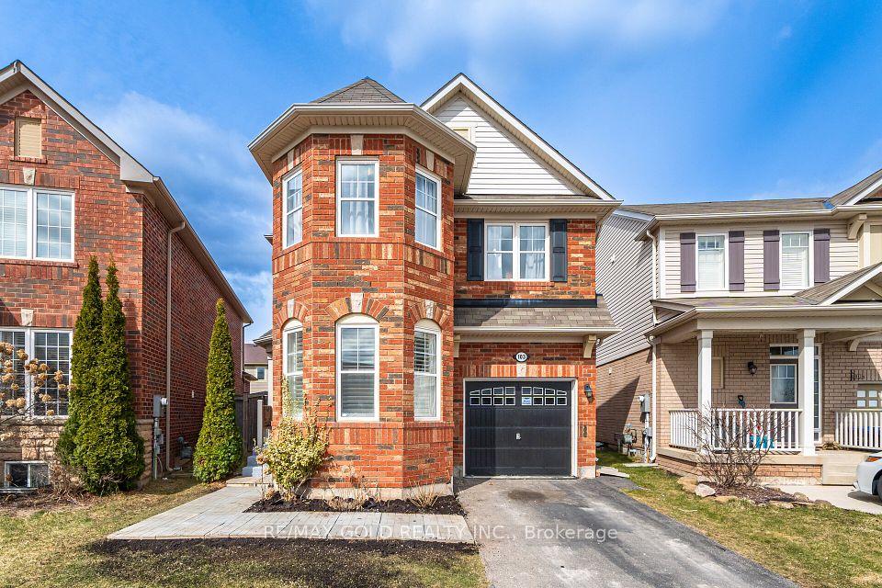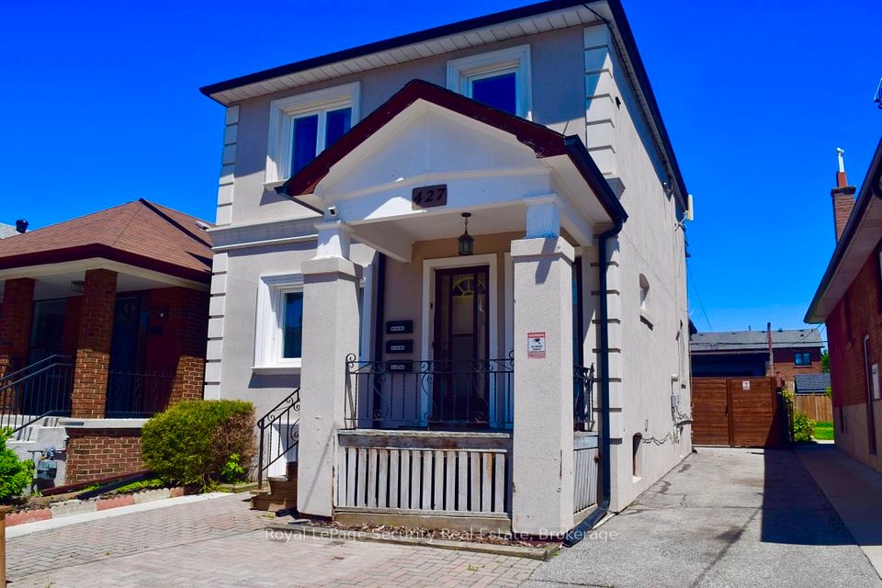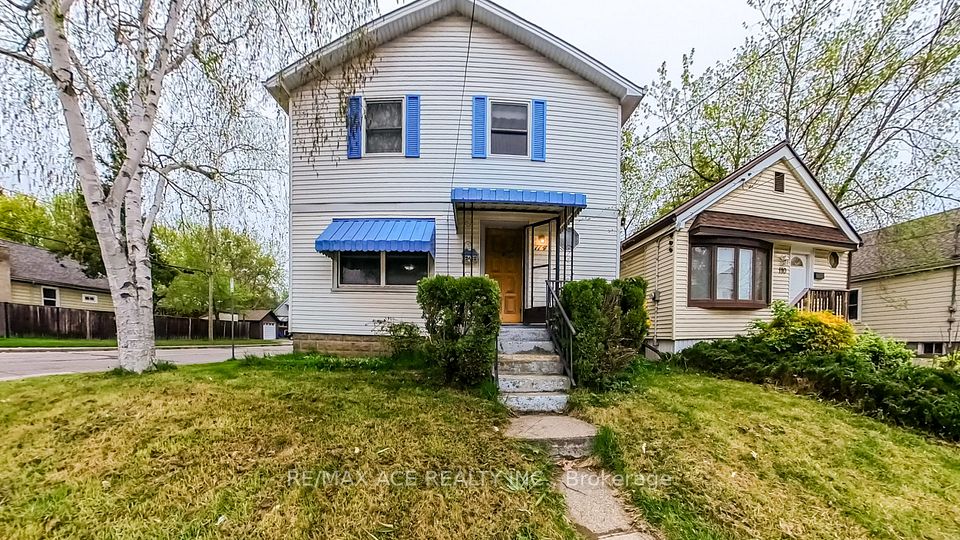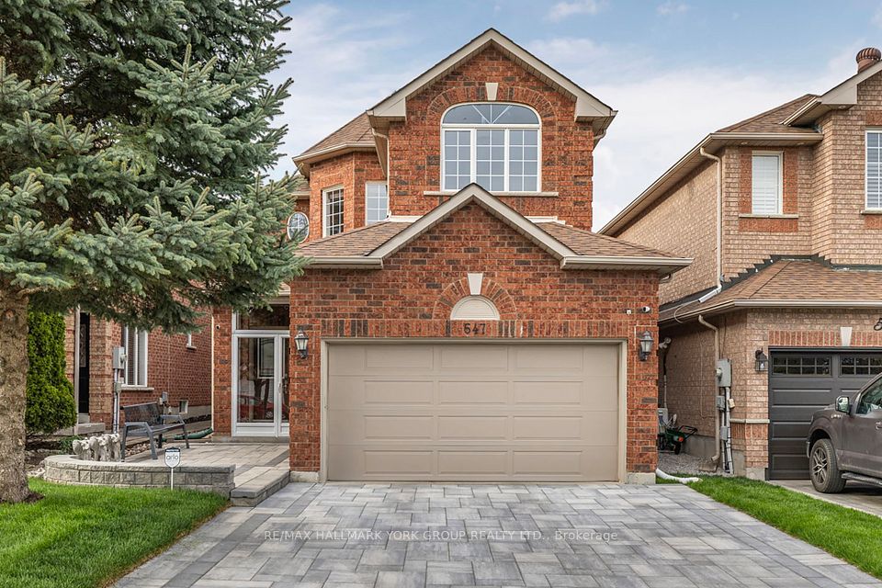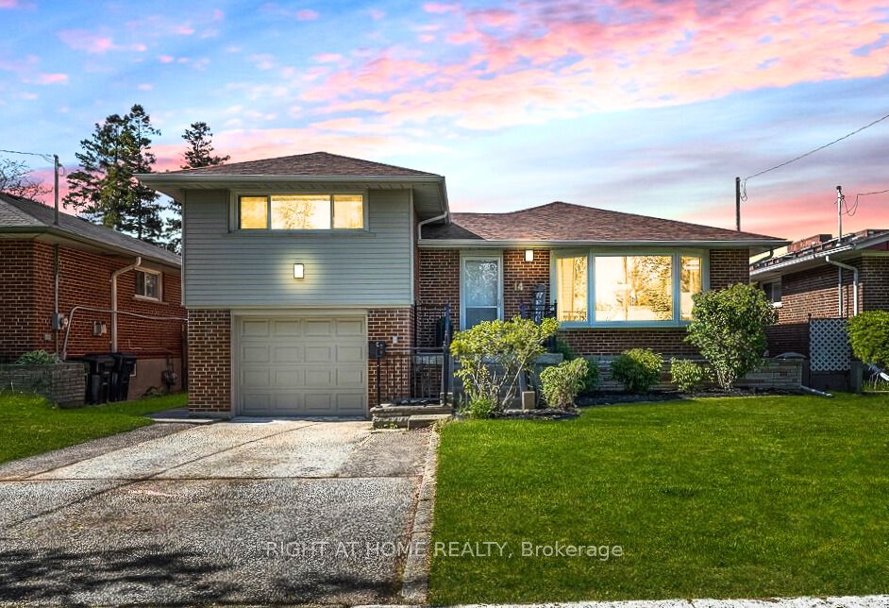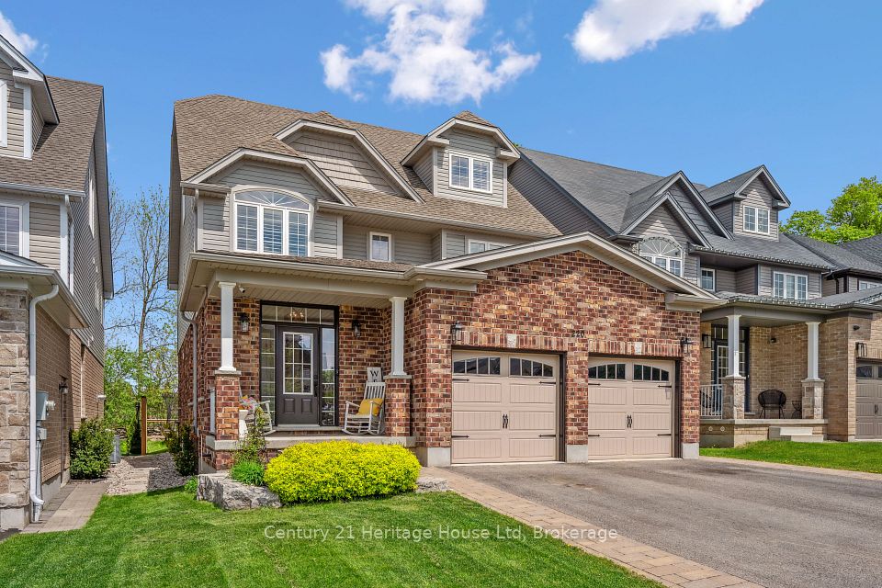$1,000,000
Last price change 6 days ago
6 Dubarry Avenue, Toronto E10, ON M1E 3G8
Property Description
Property type
Detached
Lot size
N/A
Style
Sidesplit 4
Approx. Area
2000-2500 Sqft
Room Information
| Room Type | Dimension (length x width) | Features | Level |
|---|---|---|---|
| Living Room | 6.19 x 5.33 m | N/A | Main |
| Dining Room | 6.19 x 5.33 m | N/A | Main |
| Kitchen | 5.28 x 3.29 m | N/A | Main |
| Bedroom | 3.15 x 3.05 m | N/A | Main |
About 6 Dubarry Avenue
A Rare Gem in West Hill Classic Comfort,Endless Potential. Welcome to 6 Dubarry Ave, a solid, well-built home thats as versatile as it is charming. Set on a generous 48x104 ft lot, this property boasts 6 bedrooms and 4 washrooms, including a legal two-bedroom basement apartment perfect for rental income or extended family living. The main floor offers a cozy one-bedroom studio with its own kitchenette and full bath, providing flexibility for guests or an additional income stream. Upstairs, youll find three spacious bedrooms with ample closet space, paired with two full bathrooms for ultimate comfort. Step out back to a fully fenced yard, perfect for family gatherings, BBQs, or just relaxing in the sun. This is the kind of home that stands the test of time, solid, dependable, and full of potential. If youre looking for a place to call home with the bonus of smart income potential, this is it.
Home Overview
Last updated
5 days ago
Virtual tour
None
Basement information
Finished, Separate Entrance
Building size
--
Status
In-Active
Property sub type
Detached
Maintenance fee
$N/A
Year built
--
Additional Details
Price Comparison
Location

Angela Yang
Sales Representative, ANCHOR NEW HOMES INC.
MORTGAGE INFO
ESTIMATED PAYMENT
Some information about this property - Dubarry Avenue

Book a Showing
Tour this home with Angela
I agree to receive marketing and customer service calls and text messages from Condomonk. Consent is not a condition of purchase. Msg/data rates may apply. Msg frequency varies. Reply STOP to unsubscribe. Privacy Policy & Terms of Service.





